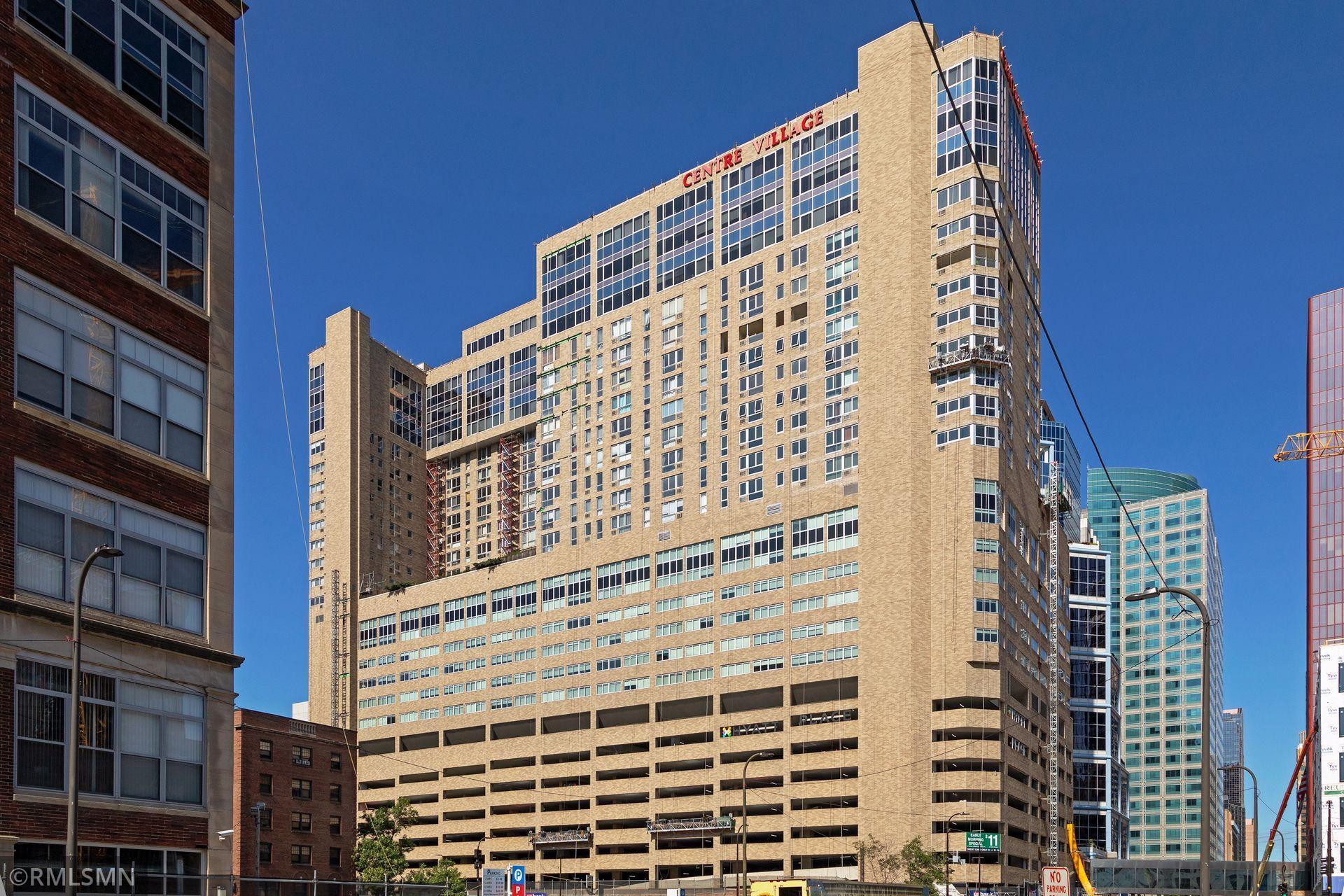433 7TH STREET
433 7th Street, Minneapolis, 55415, MN
-
Price: $119,900
-
Status type: For Sale
-
City: Minneapolis
-
Neighborhood: Downtown West
Bedrooms: 0
Property Size :540
-
Listing Agent: NST16731,NST96479
-
Property type : High Rise
-
Zip code: 55415
-
Street: 433 7th Street
-
Street: 433 7th Street
Bathrooms: 1
Year: 1985
Listing Brokerage: Coldwell Banker Burnet
FEATURES
- Range
- Refrigerator
- Washer
- Dryer
- Microwave
- Dishwasher
- Water Filtration System
DETAILS
Centre Village has completely renovated all of their common elements and is now ready to impress people again that want sky connectivity and ease of living. This particular unit is on the 15th floor and is one of only a few units in the entire building that has its own private deck space. The unit boasts plenty of natural light as it faces east and looks over the new US bank stadium. The kitchen has been recently renovated and the hardwood floors make clean up a breeze. This condo is situated on the 15th floor which is where all of the amenities for there building are located: fitness room, indoor hot tub/sauna community room, media room & a large office area. This is the ultimate urban retreat!
INTERIOR
Bedrooms: N/A
Fin ft² / Living Area: 540 ft²
Below Ground Living: N/A
Bathrooms: 1
Above Ground Living: 540ft²
-
Basement Details: None,
Appliances Included:
-
- Range
- Refrigerator
- Washer
- Dryer
- Microwave
- Dishwasher
- Water Filtration System
EXTERIOR
Air Conditioning: Wall Unit(s)
Garage Spaces: N/A
Construction Materials: N/A
Foundation Size: 540ft²
Unit Amenities:
-
- Deck
- Natural Woodwork
- Hardwood Floors
- Local Area Network
- Security System
- Exercise Room
- Indoor Sprinklers
- Panoramic View
- Cable
- City View
- Ethernet Wired
Heating System:
-
- Baseboard
ROOMS
| Main | Size | ft² |
|---|---|---|
| Living Room | 17/20 | 289 ft² |
| Dining Room | 8/8 | 64 ft² |
| Kitchen | 10/8 | 100 ft² |
LOT
Acres: N/A
Lot Size Dim.: N/A
Longitude: 44.9737
Latitude: -93.2662
Zoning: Residential-Single Family
FINANCIAL & TAXES
Tax year: 2021
Tax annual amount: $1,552
MISCELLANEOUS
Fuel System: N/A
Sewer System: City Sewer/Connected
Water System: City Water/Connected
ADITIONAL INFORMATION
MLS#: NST6196109
Listing Brokerage: Coldwell Banker Burnet

ID: 725251
Published: May 18, 2022
Last Update: May 18, 2022
Views: 87






































































