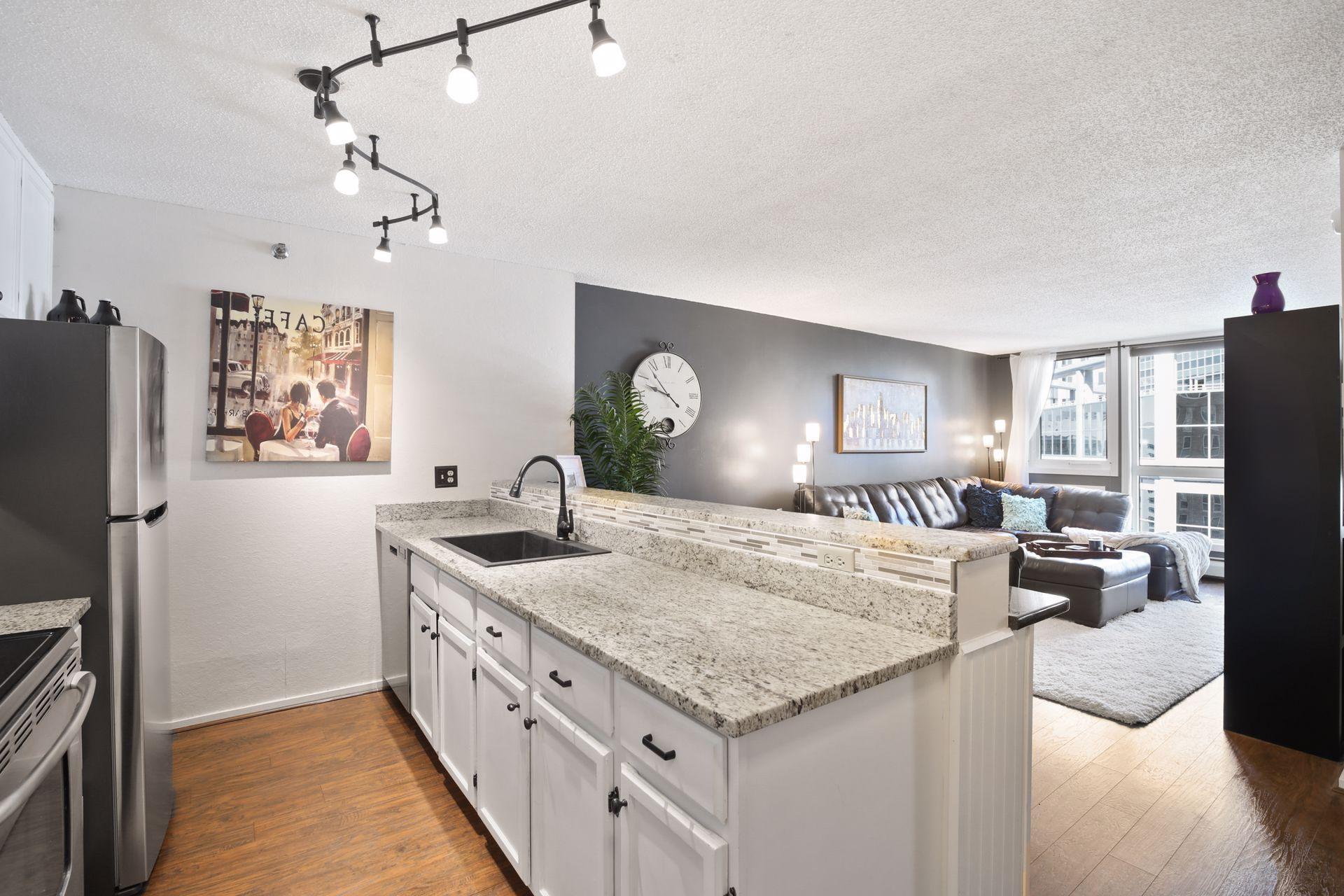433 7TH STREET
433 7th Street, Minneapolis, 55415, MN
-
Price: $139,900
-
Status type: For Sale
-
City: Minneapolis
-
Neighborhood: Downtown West
Bedrooms: 1
Property Size :670
-
Listing Agent: NST16650,NST44721
-
Property type : High Rise
-
Zip code: 55415
-
Street: 433 7th Street
-
Street: 433 7th Street
Bathrooms: 1
Year: 1985
Listing Brokerage: Edina Realty, Inc.
FEATURES
- Range
- Refrigerator
- Microwave
- Exhaust Fan
- Dishwasher
- Disposal
DETAILS
Incredible opportunity to own a beautifully updated condo overlooking the pool and deck at Centre Village in the heart of downtown Minneapolis! Great open layout with updated flooring, paint and new light fixtures throughout, natural light with floor to ceiling (new) windows. Bright, tastefully updated kitchen with ceiling-high cabinetry (& undercab. lighting), tiled backsplash, granite countertops (added granite breakfast counter), brand new stainless steel appliances and openly flows to the cozy living room. Spacious bedroom and an updated full bath that walks through from the bedroom. Fantastic shared amenities on 15th floor including an exercise room, hot tub, rooftop patio and pool, community room, and more! Underground parking, on site and off site parking available. Connected to Skyway. Located just steps from the light rail, new stadium, grocery store, restaurants, entertainment and more!! A must see!
INTERIOR
Bedrooms: 1
Fin ft² / Living Area: 670 ft²
Below Ground Living: N/A
Bathrooms: 1
Above Ground Living: 670ft²
-
Basement Details: None,
Appliances Included:
-
- Range
- Refrigerator
- Microwave
- Exhaust Fan
- Dishwasher
- Disposal
EXTERIOR
Air Conditioning: Window Unit(s)
Garage Spaces: N/A
Construction Materials: N/A
Foundation Size: 670ft²
Unit Amenities:
-
- Paneled Doors
- Cable
- City View
- Tile Floors
Heating System:
-
- Baseboard
ROOMS
| Main | Size | ft² |
|---|---|---|
| Living Room | 16 x 14 | 256 ft² |
| Kitchen | 14 x 10 | 196 ft² |
| Bedroom 1 | 14 x 11 | 196 ft² |
LOT
Acres: N/A
Lot Size Dim.: N/A
Longitude: 44.9737
Latitude: -93.2662
Zoning: Residential-Single Family
FINANCIAL & TAXES
Tax year: 2022
Tax annual amount: $1,671
MISCELLANEOUS
Fuel System: N/A
Sewer System: City Sewer/Connected
Water System: City Water/Connected
ADITIONAL INFORMATION
MLS#: NST6200778
Listing Brokerage: Edina Realty, Inc.

ID: 776476
Published: May 27, 2022
Last Update: May 27, 2022
Views: 69
































































