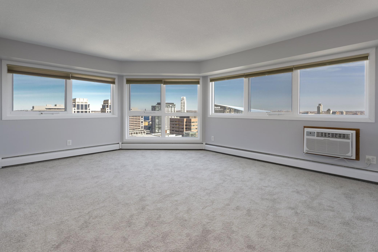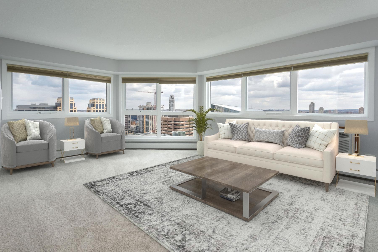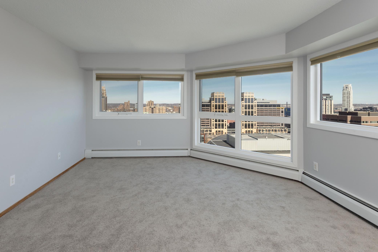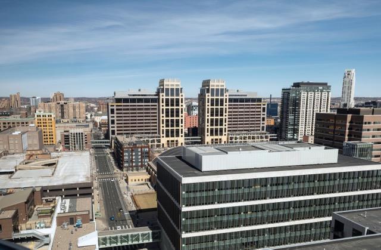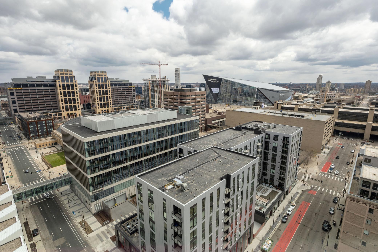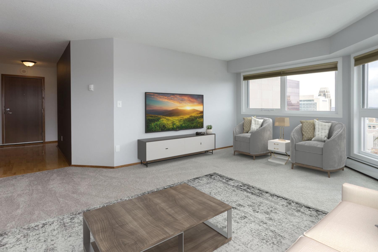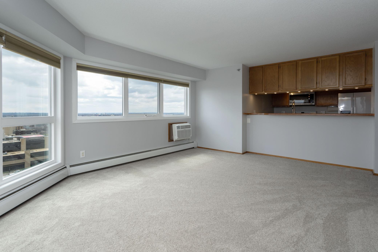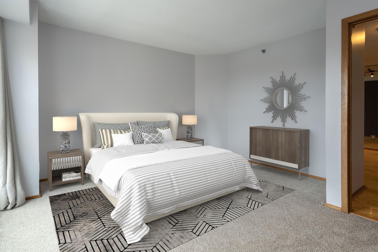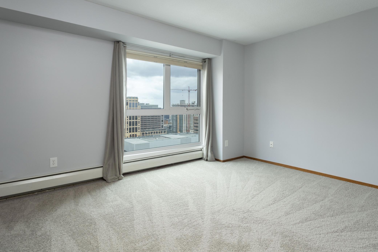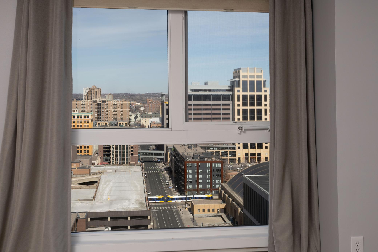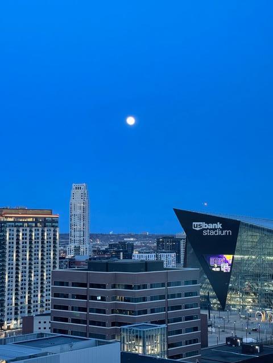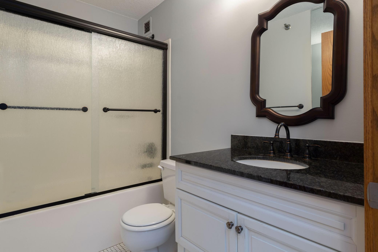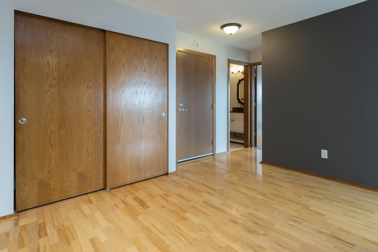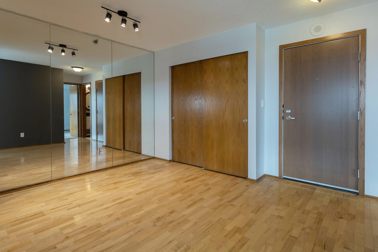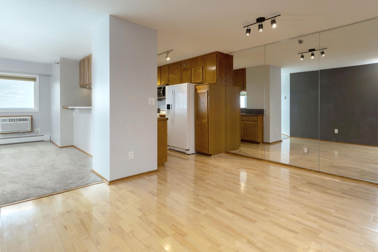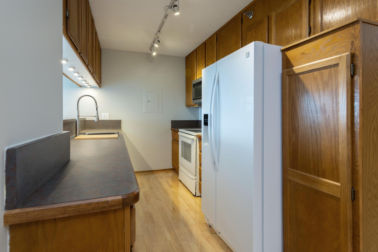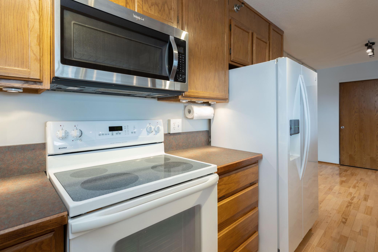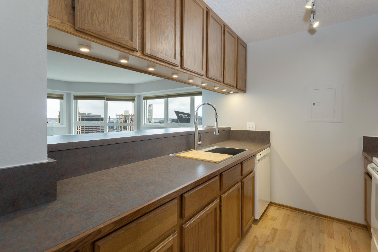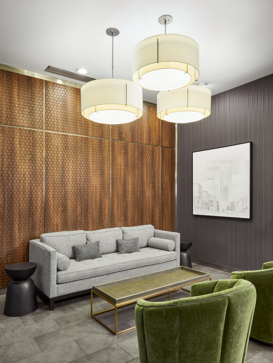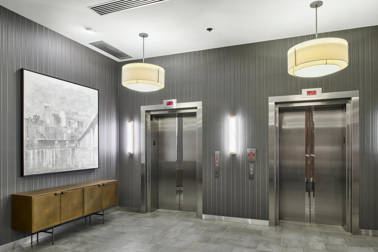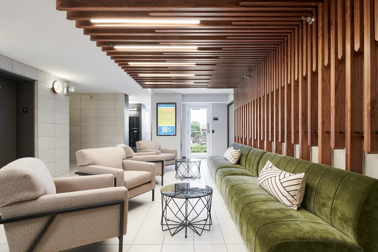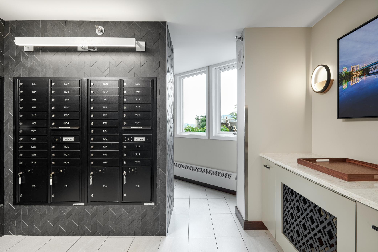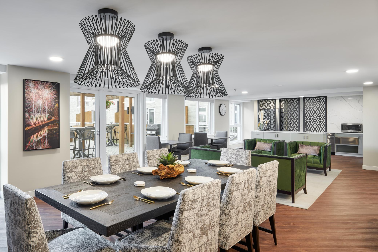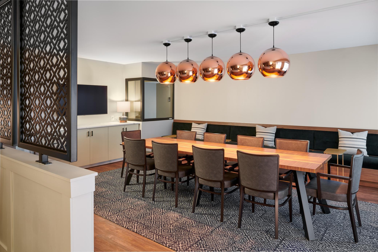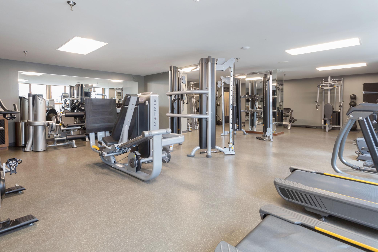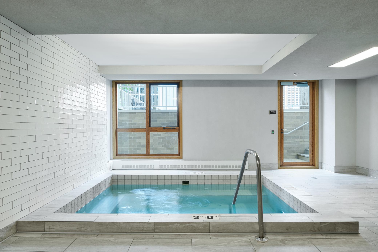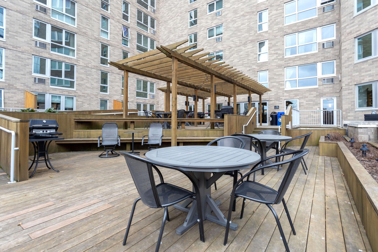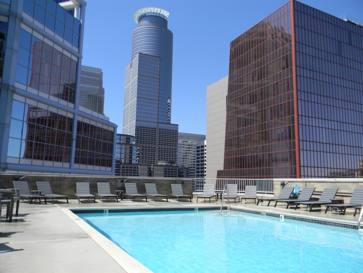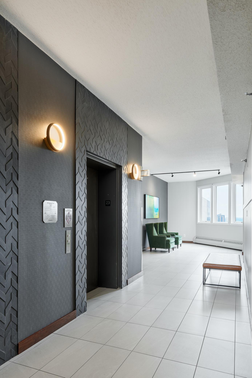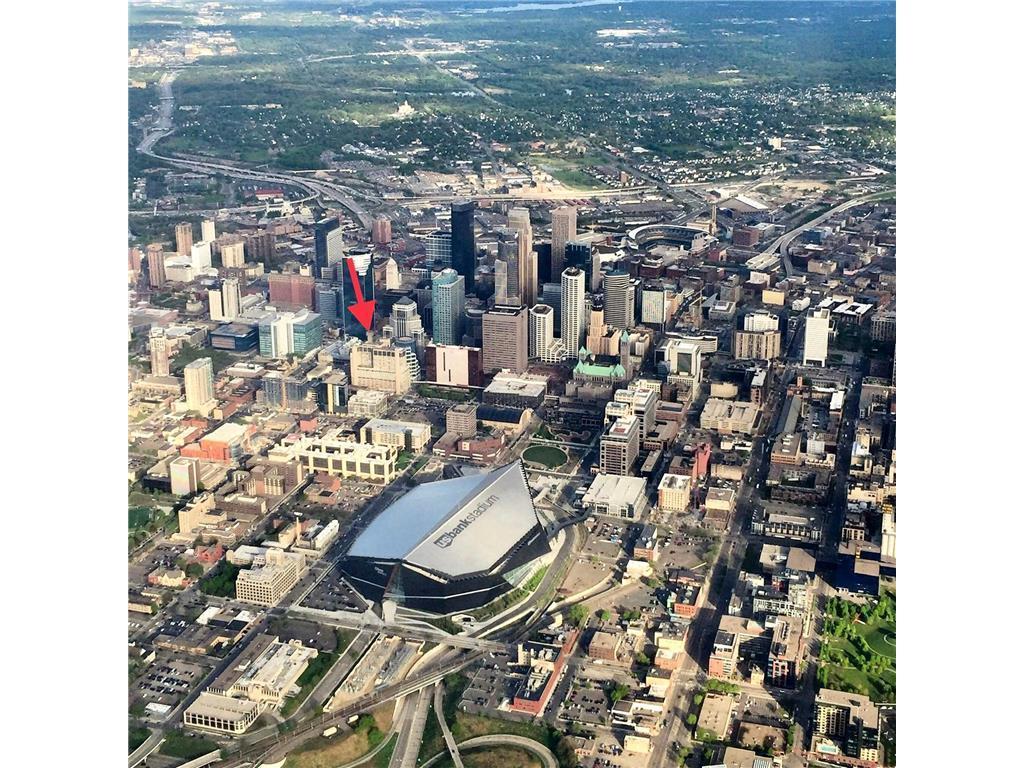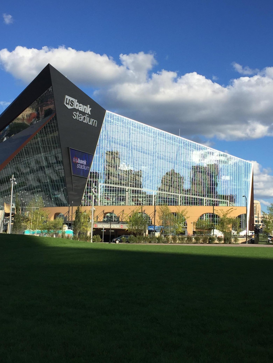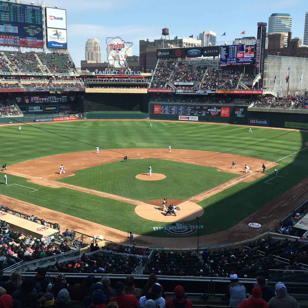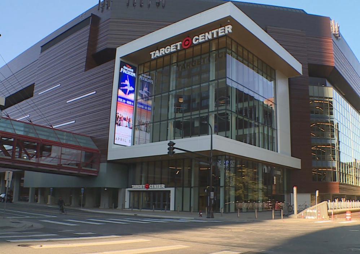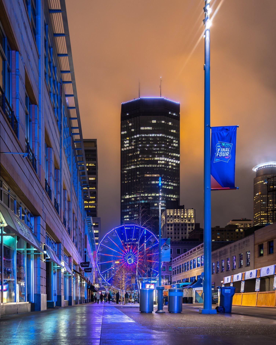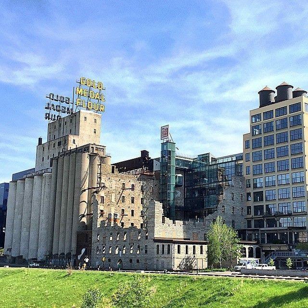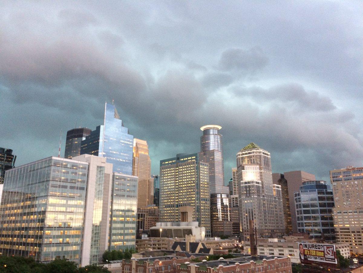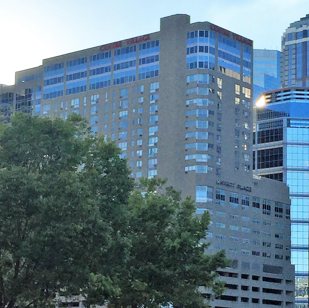433 7TH STREET
433 7th Street, Minneapolis, 55415, MN
-
Price: $158,000
-
Status type: For Sale
-
City: Minneapolis
-
Neighborhood: Downtown West
Bedrooms: 1
Property Size :850
-
Listing Agent: NST20694,NST55690
-
Property type : High Rise
-
Zip code: 55415
-
Street: 433 7th Street
-
Street: 433 7th Street
Bathrooms: 1
Year: 1985
Listing Brokerage: Creek Realty
FEATURES
- Range
- Refrigerator
- Microwave
- Dishwasher
- Disposal
DETAILS
Downtown is growing, changing, thriving – Be a Part of it! Live among the skyscrapers of Minneapolis. Large one bedroom with new carpet, fresh paint and updated bathroom. Corner unit with panoramic city views. Well maintained and turnkey. Centre Village is located in Downtown West/ Business District meaning only a skyway commute for many. Blocks to Light Rail, Shopping, Entertainment, Sports Venues, Parks. Quick walk to Mississippi River parkway and trails. Connected to 9 miles of SKYWAY. Centre Village recent renovations include new windows, façade repairs and all interior amenities! Don’t miss the 15th Floor – all amenities (mail room, package delivery/storage area, large fitness center with state of the art equipment, renovated business center, social and party rooms) are located here!
INTERIOR
Bedrooms: 1
Fin ft² / Living Area: 850 ft²
Below Ground Living: N/A
Bathrooms: 1
Above Ground Living: 850ft²
-
Basement Details: None,
Appliances Included:
-
- Range
- Refrigerator
- Microwave
- Dishwasher
- Disposal
EXTERIOR
Air Conditioning: Wall Unit(s)
Garage Spaces: N/A
Construction Materials: N/A
Foundation Size: 850ft²
Unit Amenities:
-
- Hardwood Floors
- Panoramic View
- City View
- Main Floor Primary Bedroom
- Primary Bedroom Walk-In Closet
Heating System:
-
- Hot Water
- Baseboard
- Steam
ROOMS
| Main | Size | ft² |
|---|---|---|
| Living Room | 14 x 20 | 196 ft² |
| Dining Room | 13 x 10 | 169 ft² |
| Kitchen | 11 x 8 | 121 ft² |
| Bedroom 1 | 13 x 13 | 169 ft² |
LOT
Acres: N/A
Lot Size Dim.: 0 X 0
Longitude: 44.9737
Latitude: -93.2662
Zoning: Residential-Single Family
FINANCIAL & TAXES
Tax year: 2023
Tax annual amount: $2,066
MISCELLANEOUS
Fuel System: N/A
Sewer System: City Sewer/Connected
Water System: City Water/Connected
ADITIONAL INFORMATION
MLS#: NST7571182
Listing Brokerage: Creek Realty

ID: 2815775
Published: April 02, 2024
Last Update: April 02, 2024
Views: 36


