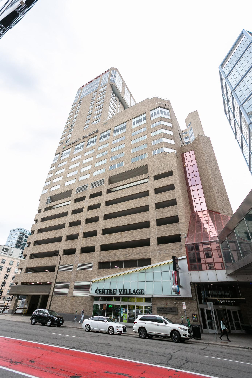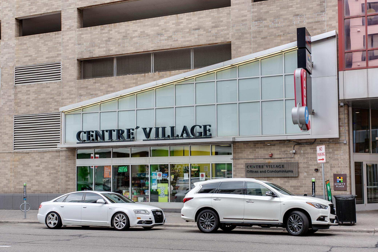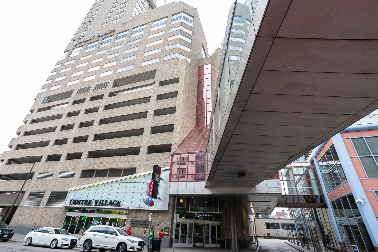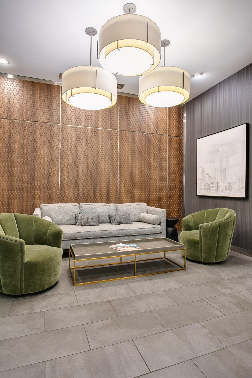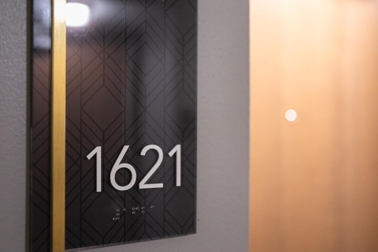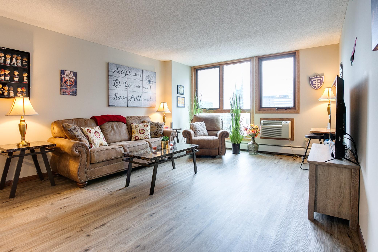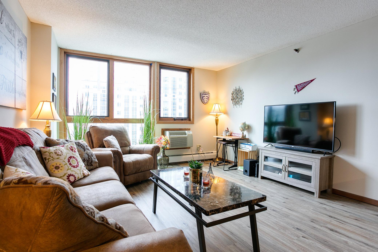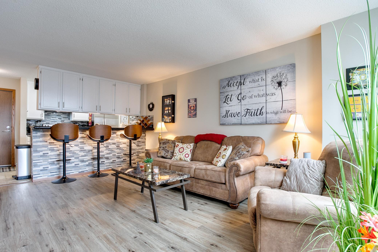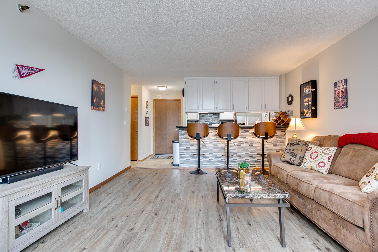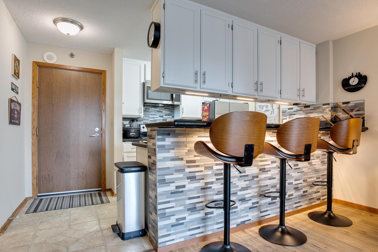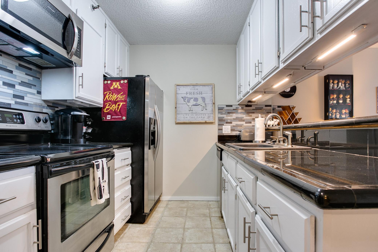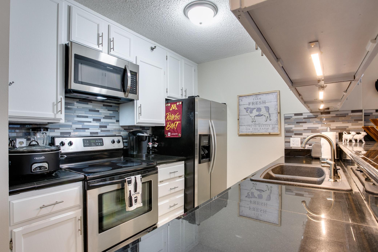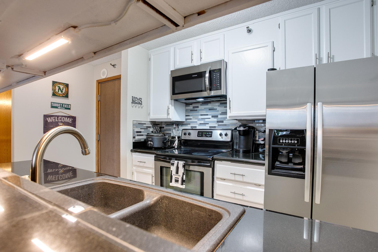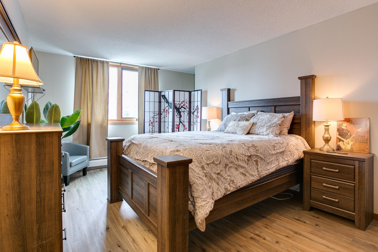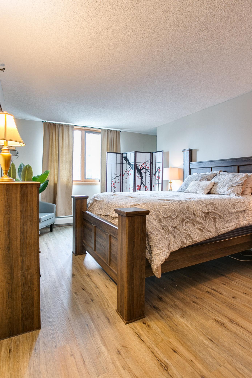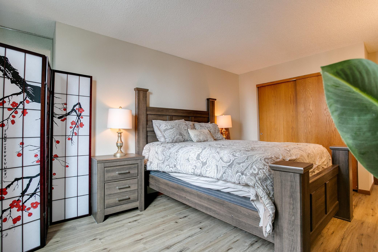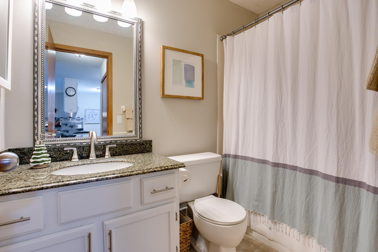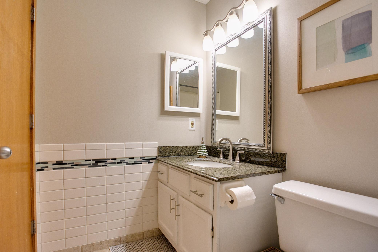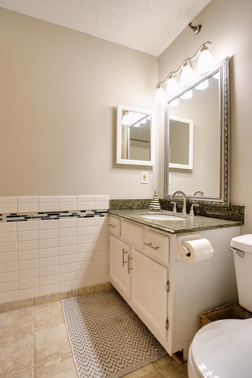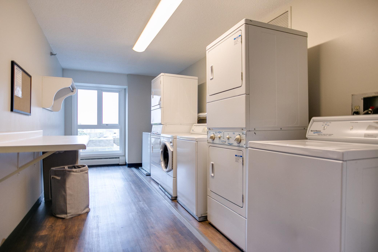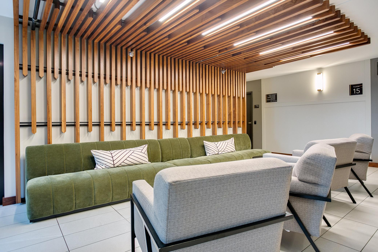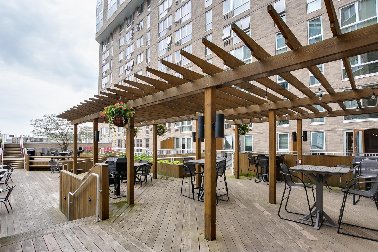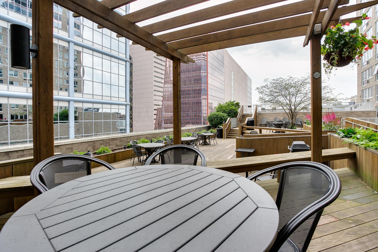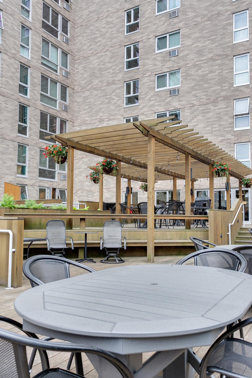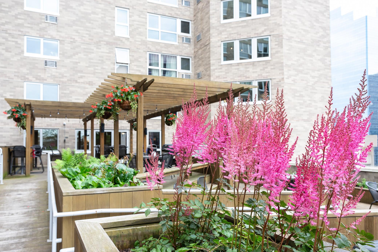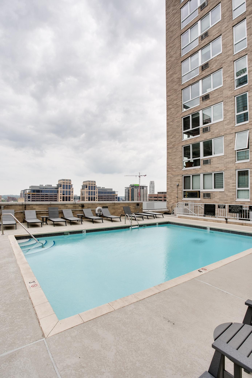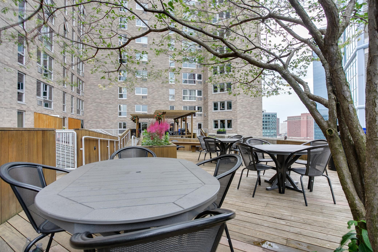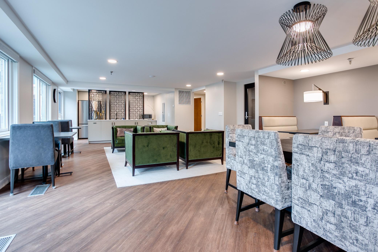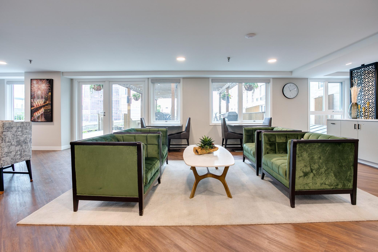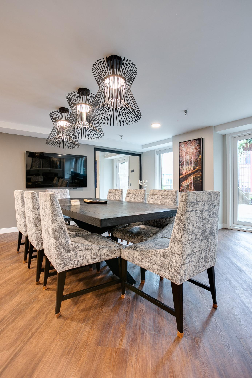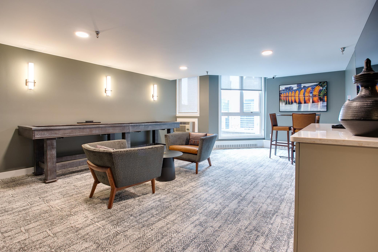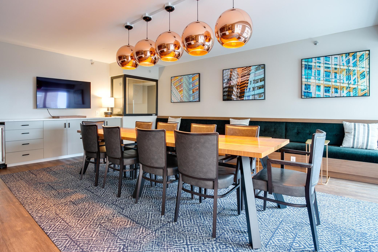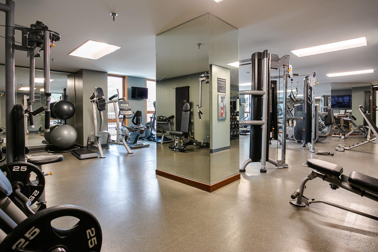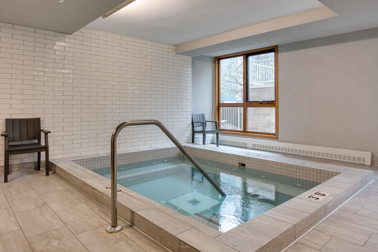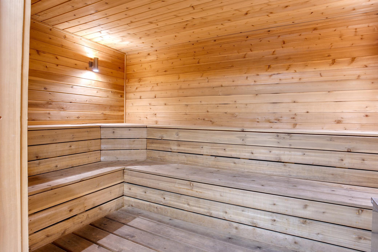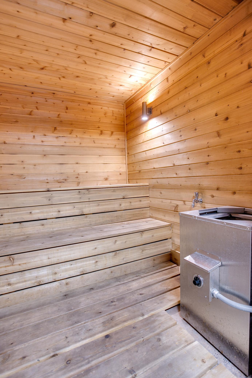433 7TH STREET
433 7th Street, Minneapolis, 55415, MN
-
Price: $127,400
-
Status type: For Sale
-
City: Minneapolis
-
Neighborhood: Downtown West
Bedrooms: 1
Property Size :685
-
Listing Agent: NST16570,NST49707
-
Property type : High Rise
-
Zip code: 55415
-
Street: 433 7th Street
-
Street: 433 7th Street
Bathrooms: 1
Year: 1985
Listing Brokerage: Edina Realty, Inc.
FEATURES
- Range
- Refrigerator
- Microwave
- Dishwasher
- Disposal
- Stainless Steel Appliances
DETAILS
Welcome to this fully remodeled condo in the heart of downtown. This beautiful condo is connected to Skyway system providing you an easy access to restaurants, shopping and your favorite entertainment spot. This condo is completely remodeled throughout including LVP flooring, kitchen and bathroom countertop, stainless steel kitchen appliances, new paint throughout, under cabinet lightings and much more. Centre Village has recently updated all windows and its' amenities. Be sure to check out the heated pool, double decks, event lounge, club lounge, business lounge, fitness center, spa and sauna located on the 15th floor. The laundry room and storage unit are located on the 16th floor.
INTERIOR
Bedrooms: 1
Fin ft² / Living Area: 685 ft²
Below Ground Living: N/A
Bathrooms: 1
Above Ground Living: 685ft²
-
Basement Details: None,
Appliances Included:
-
- Range
- Refrigerator
- Microwave
- Dishwasher
- Disposal
- Stainless Steel Appliances
EXTERIOR
Air Conditioning: Wall Unit(s)
Garage Spaces: N/A
Construction Materials: N/A
Foundation Size: 685ft²
Unit Amenities:
-
- Cable
- Kitchen Center Island
- Tile Floors
- Main Floor Primary Bedroom
Heating System:
-
- Hot Water
- Baseboard
ROOMS
| Main | Size | ft² |
|---|---|---|
| Living Room | 16x14 | 256 ft² |
| Kitchen | 14x10 | 196 ft² |
| Bedroom 1 | 14x11 | 196 ft² |
LOT
Acres: N/A
Lot Size Dim.: common
Longitude: 44.9737
Latitude: -93.2662
Zoning: Residential-Single Family
FINANCIAL & TAXES
Tax year: 2024
Tax annual amount: $1,566
MISCELLANEOUS
Fuel System: N/A
Sewer System: City Sewer/Connected
Water System: City Water/Connected
ADITIONAL INFORMATION
MLS#: NST7574317
Listing Brokerage: Edina Realty, Inc.

ID: 2823231
Published: April 08, 2024
Last Update: April 08, 2024
Views: 61


