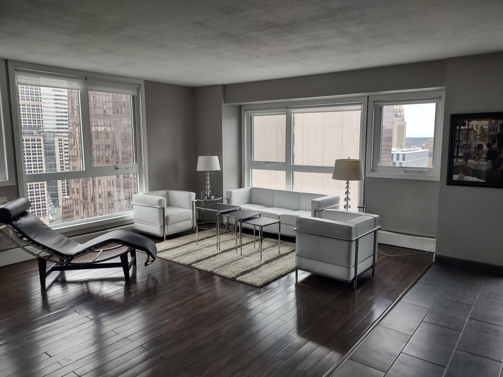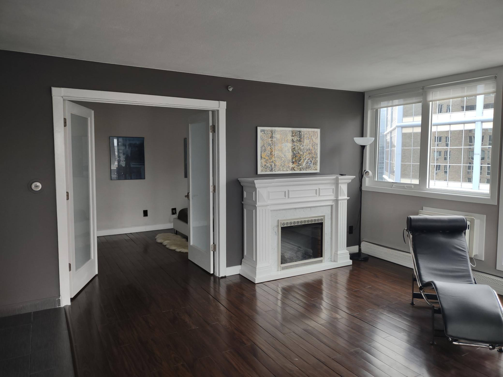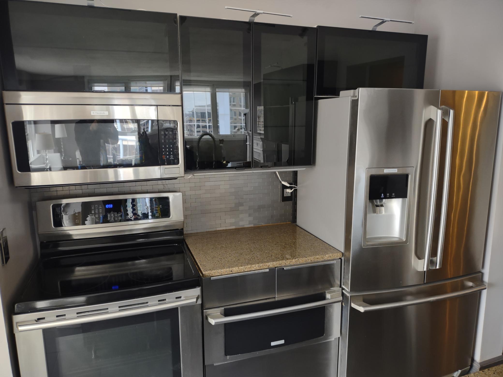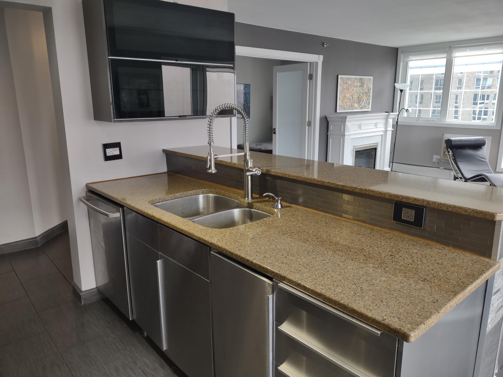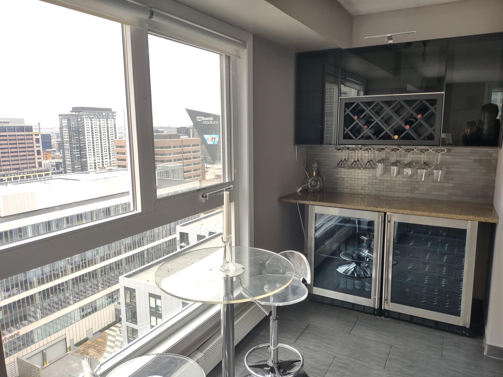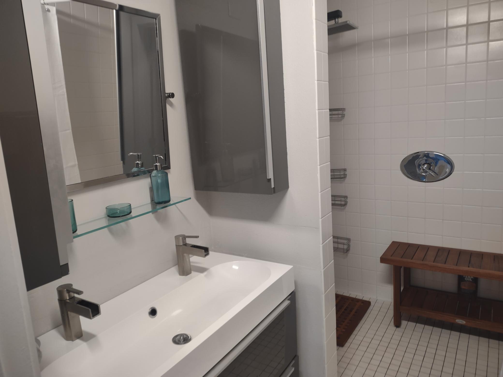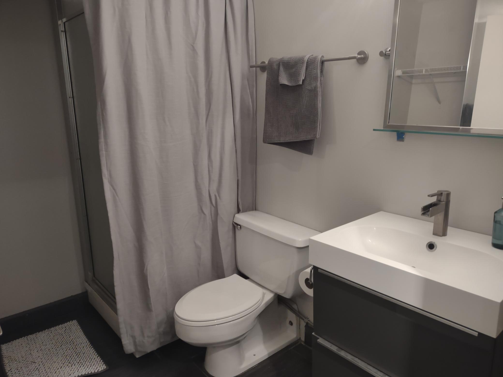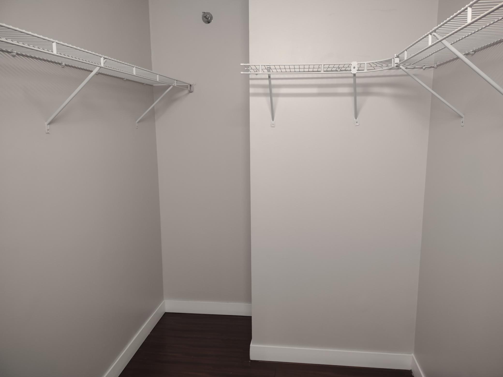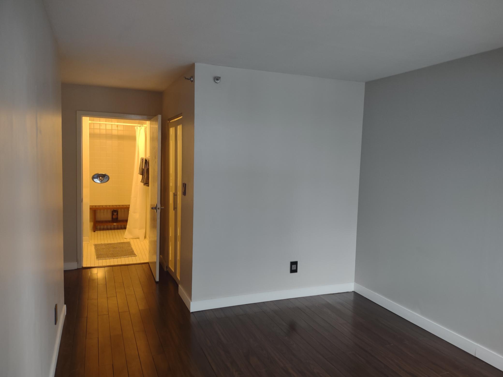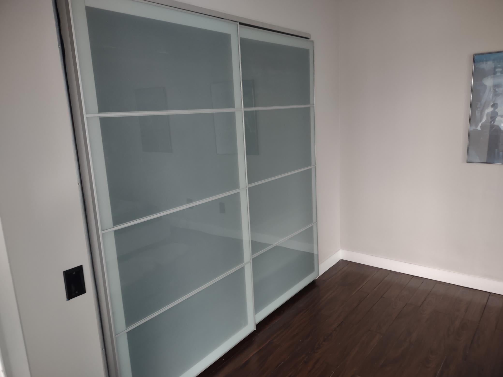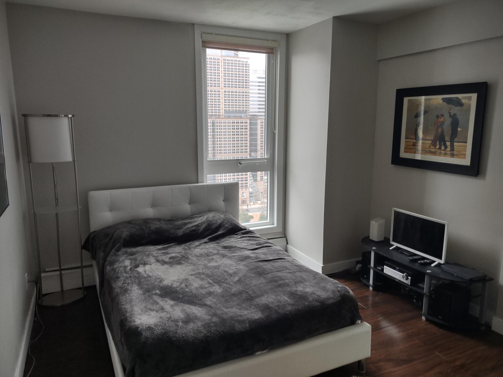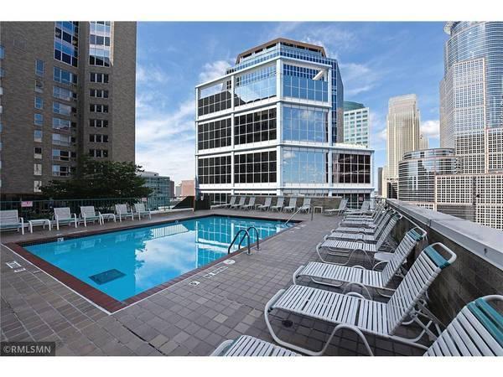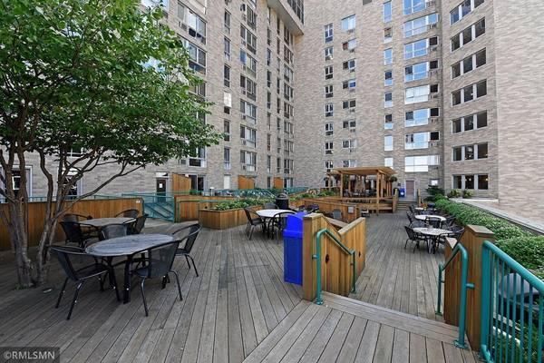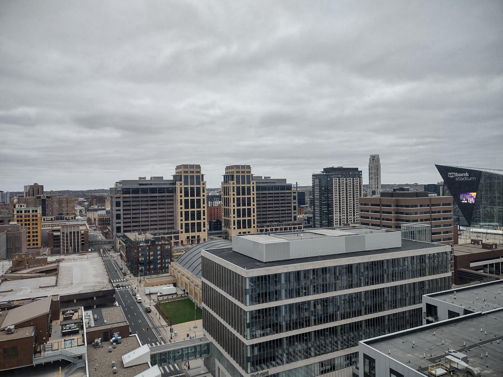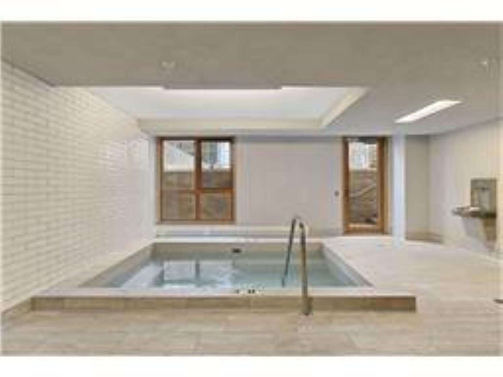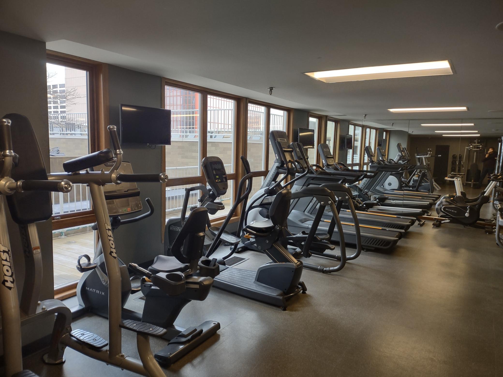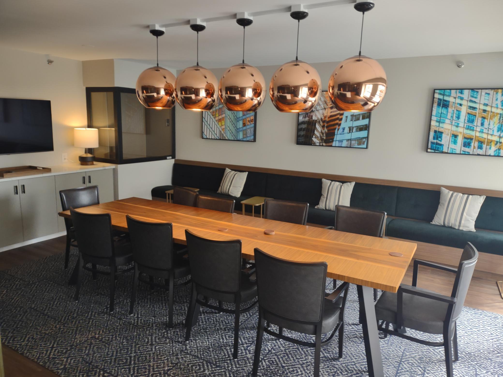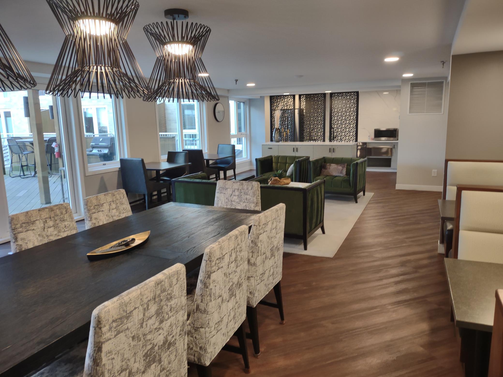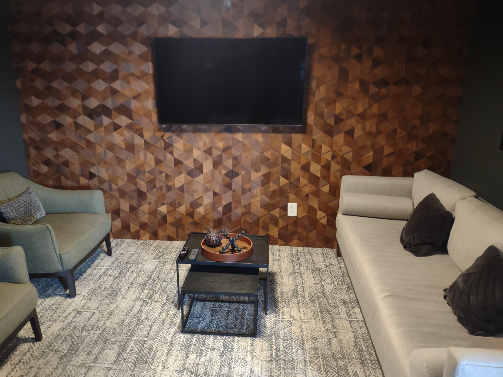433 7TH STREET
433 7th Street, Minneapolis, 55415, MN
-
Price: $194,000
-
Status type: For Sale
-
City: Minneapolis
-
Neighborhood: Downtown West
Bedrooms: 2
Property Size :1115
-
Listing Agent: NST14967,NST58298
-
Property type : High Rise
-
Zip code: 55415
-
Street: 433 7th Street
-
Street: 433 7th Street
Bathrooms: 2
Year: 1985
Listing Brokerage: Simonson & Associates
FEATURES
- Range
- Refrigerator
- Microwave
- Dishwasher
- Wine Cooler
- Stainless Steel Appliances
DETAILS
Updated 20th floor condo with great views of the Minneapolis skyline that is connected to the skyway system. It is located in the renovated Centre Village Condominiums on 7th St and 4th Ave S with the assessment for building improvements paid off for lower monthly dues. The condo is freshly painted, has new windows, updated baths with walk-in shower and a kitchen with quartz countertops, stainless steel appliances, along with tile and hardwood flooring. The building has many amenities including an amazing rooftop pool that overlooks downtown and spa area that has a fitness area, sauna, and hot tub. There are two large decks, business center, media/game room and event/party room. Must see!
INTERIOR
Bedrooms: 2
Fin ft² / Living Area: 1115 ft²
Below Ground Living: N/A
Bathrooms: 2
Above Ground Living: 1115ft²
-
Basement Details: None,
Appliances Included:
-
- Range
- Refrigerator
- Microwave
- Dishwasher
- Wine Cooler
- Stainless Steel Appliances
EXTERIOR
Air Conditioning: Wall Unit(s)
Garage Spaces: N/A
Construction Materials: N/A
Foundation Size: 1115ft²
Unit Amenities:
-
- Hardwood Floors
- Panoramic View
- French Doors
- City View
- Tile Floors
- Primary Bedroom Walk-In Closet
Heating System:
-
- Hot Water
- Baseboard
ROOMS
| Main | Size | ft² |
|---|---|---|
| Living Room | 13.5 x 18 | 181.13 ft² |
| Kitchen | 13 x 14 | 169 ft² |
| Bedroom 1 | 10 x 19.5 | 194.17 ft² |
| Bedroom 2 | 10 x 13.5 | 134.17 ft² |
LOT
Acres: N/A
Lot Size Dim.: 40' x 27.5'
Longitude: 44.9745
Latitude: -93.2667
Zoning: Residential-Single Family
FINANCIAL & TAXES
Tax year: 2023
Tax annual amount: $2,676
MISCELLANEOUS
Fuel System: N/A
Sewer System: City Sewer/Connected
Water System: City Water/Connected
ADITIONAL INFORMATION
MLS#: NST7587273
Listing Brokerage: Simonson & Associates

ID: 3145988
Published: May 16, 2024
Last Update: May 16, 2024
Views: 34


