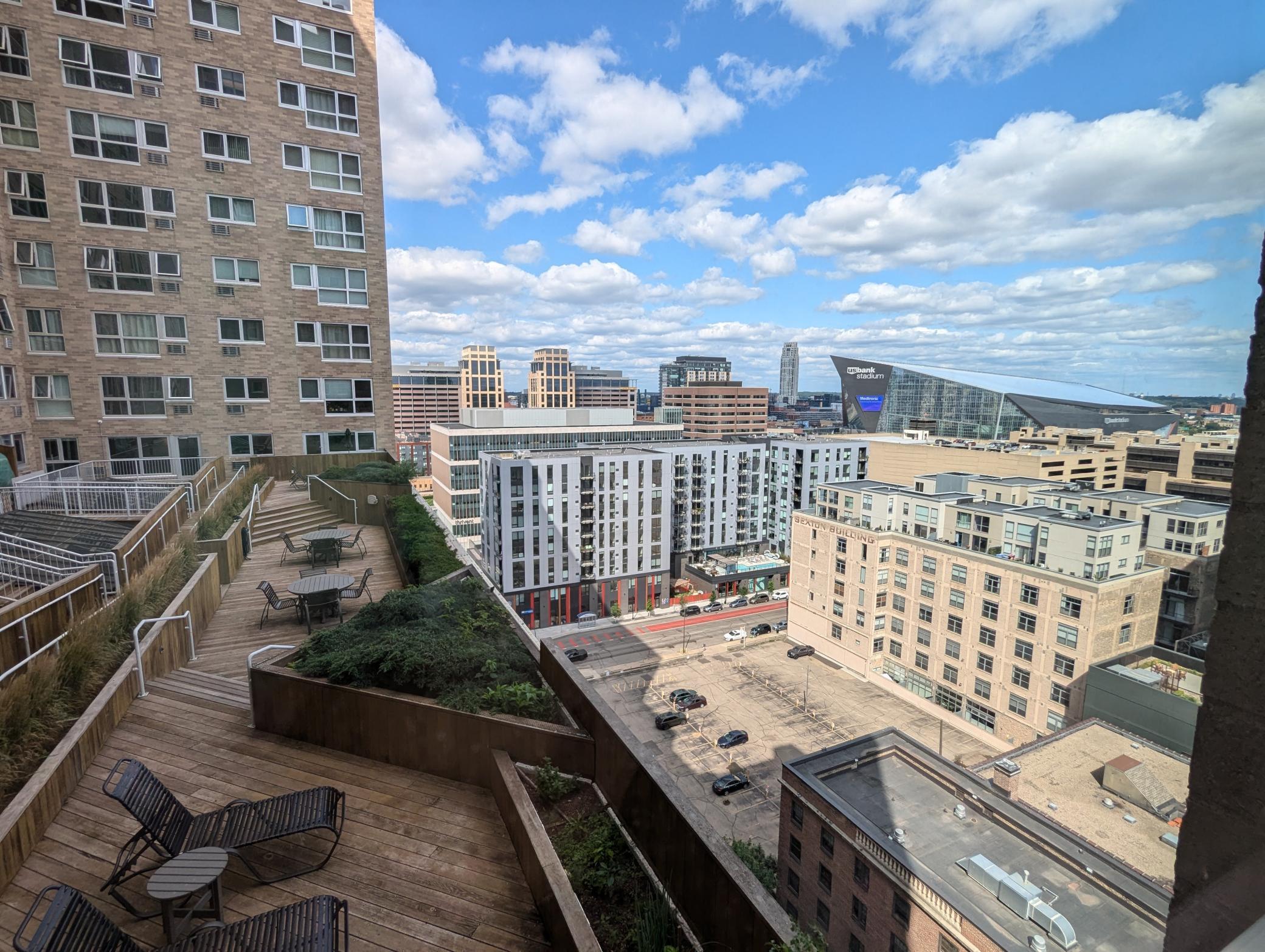433 7TH STREET
433 7th Street, Minneapolis, 55415, MN
-
Price: $175,000
-
Status type: For Sale
-
City: Minneapolis
-
Neighborhood: Downtown West
Bedrooms: 2
Property Size :865
-
Listing Agent: NST16459,NST47166
-
Property type : High Rise
-
Zip code: 55415
-
Street: 433 7th Street
-
Street: 433 7th Street
Bathrooms: 2
Year: 1985
Listing Brokerage: Coldwell Banker Burnet
FEATURES
- Range
- Refrigerator
- Microwave
- Dishwasher
DETAILS
Fantastic, sundrenched, south-facing 2 Bed/2 Bath with great, hard to find, unobstructed views! Great open floor plan, bar seating and a kitchen window! Well-appointed bedrooms & great closet space! Newly renovated building with great amenities! *Don't miss the 15th floor! New gym, outside pool, sauna, free laundry, business center, media room, great entertaining spaces in & out, grills, expansive deck and pergola, service area and shuffleboard! Beautiful, unobstructed panoramic views from the unit as well as the common areas. HOA fee includes internet/cable! Extra storage, skyway access, walk, bike, easy commute to so much! A wonderful place to live and entertain! Discounted parking is available for Centre residents through Denison Parking and Interstate Parking. Easy to show! Attendant at the front door to buzz you in.
INTERIOR
Bedrooms: 2
Fin ft² / Living Area: 865 ft²
Below Ground Living: N/A
Bathrooms: 2
Above Ground Living: 865ft²
-
Basement Details: None,
Appliances Included:
-
- Range
- Refrigerator
- Microwave
- Dishwasher
EXTERIOR
Air Conditioning: Wall Unit(s)
Garage Spaces: N/A
Construction Materials: N/A
Foundation Size: 865ft²
Unit Amenities:
-
- Kitchen Window
- Ceiling Fan(s)
- Walk-In Closet
- Local Area Network
- Security System
- Multiple Phone Lines
- Exercise Room
- Panoramic View
- Cable
- Intercom System
- City View
- Outdoor Kitchen
- Security Lights
- Main Floor Primary Bedroom
- Primary Bedroom Walk-In Closet
Heating System:
-
- Hot Water
- Baseboard
ROOMS
| Main | Size | ft² |
|---|---|---|
| Living Room | 13x12 | 169 ft² |
| Kitchen | 11x10 | 121 ft² |
| Dining Room | 9x7 | 81 ft² |
| Bedroom 1 | 12x11 | 144 ft² |
| Bedroom 2 | 14x9 | 196 ft² |
| Bathroom | 8x5 | 64 ft² |
| Bathroom | 8x5 | 64 ft² |
LOT
Acres: N/A
Lot Size Dim.: Common
Longitude: 44.9736
Latitude: -93.2663
Zoning: Residential-Multi-Family
FINANCIAL & TAXES
Tax year: 2023
Tax annual amount: $1,822
MISCELLANEOUS
Fuel System: N/A
Sewer System: City Sewer/Connected
Water System: City Water/Connected
ADITIONAL INFORMATION
MLS#: NST7624565
Listing Brokerage: Coldwell Banker Burnet

ID: 3186222
Published: July 22, 2024
Last Update: July 22, 2024
Views: 36






