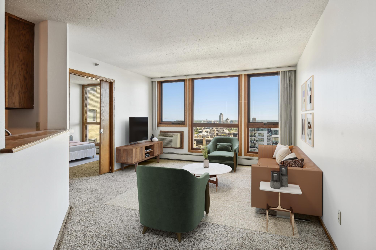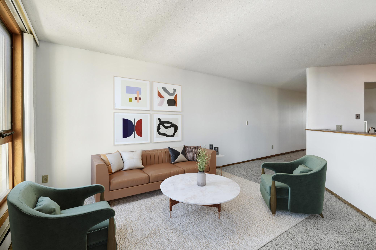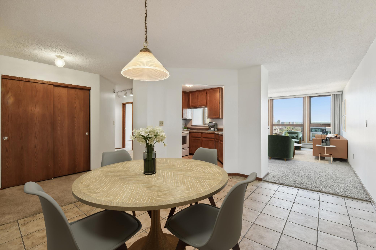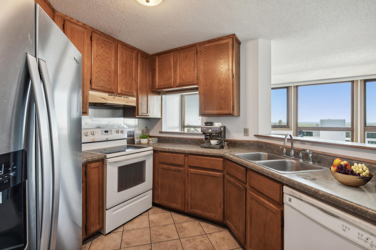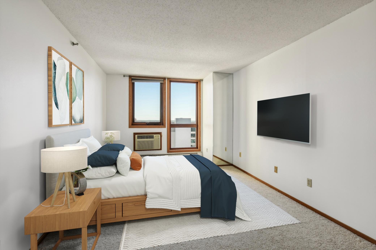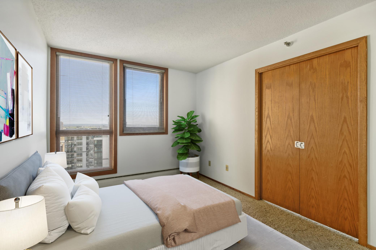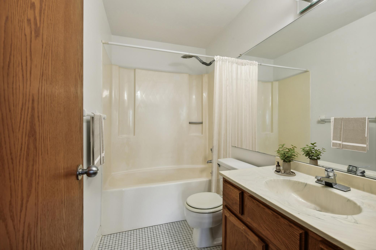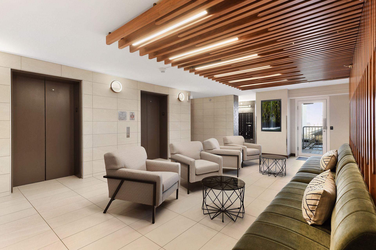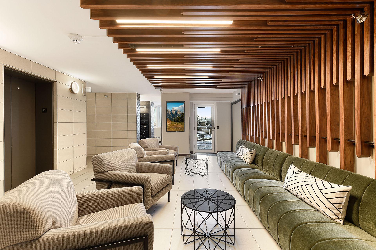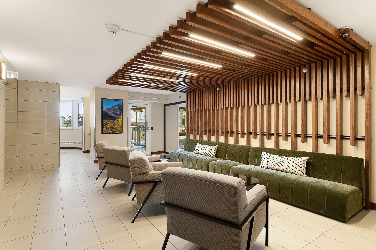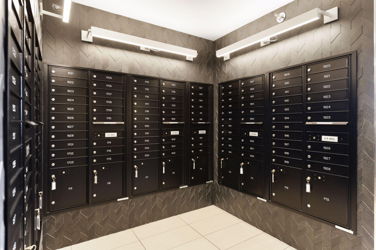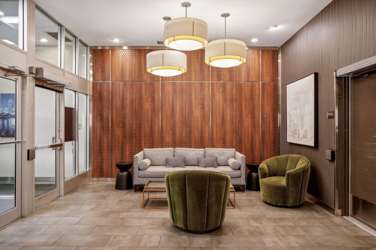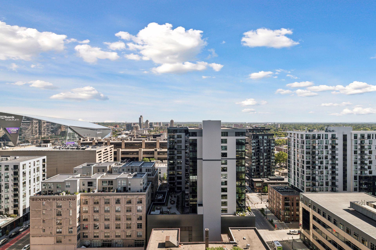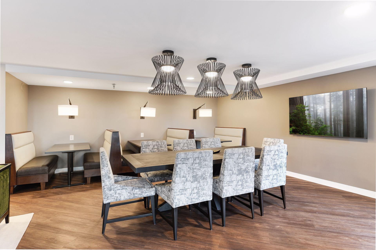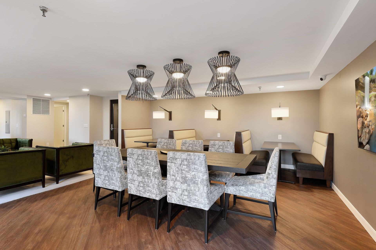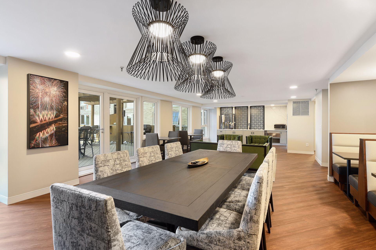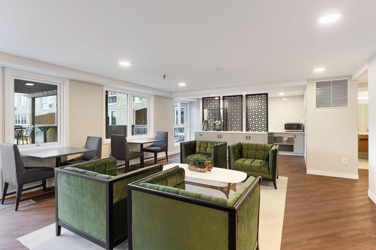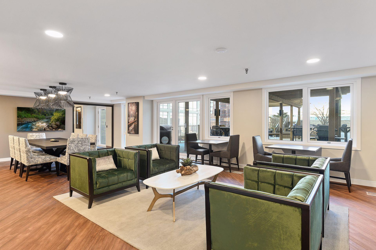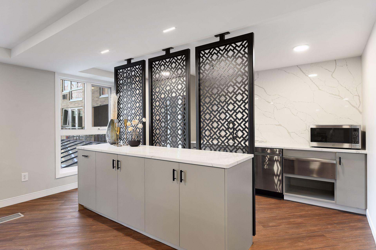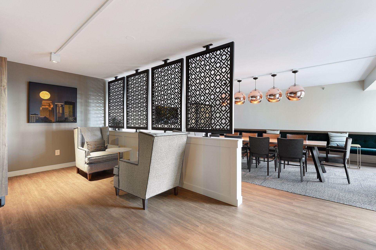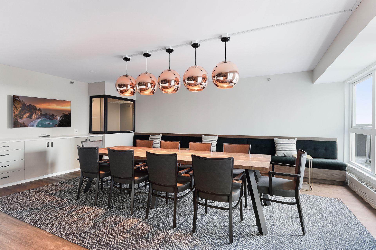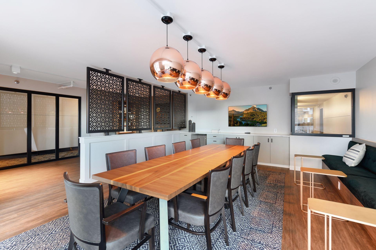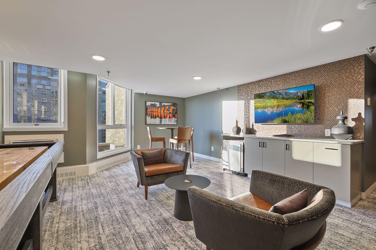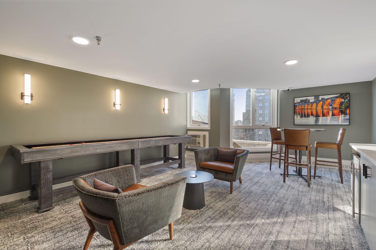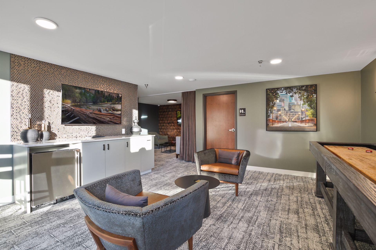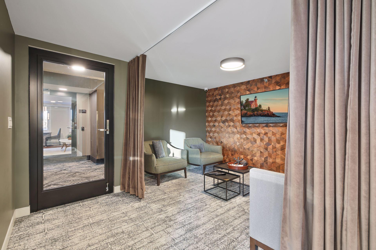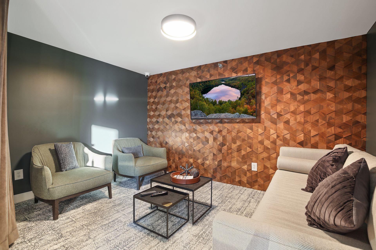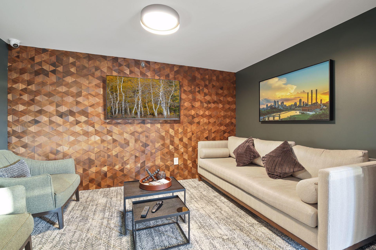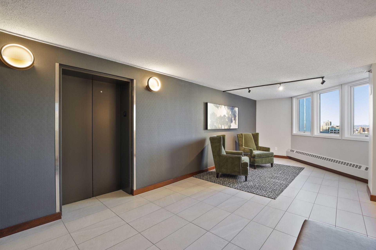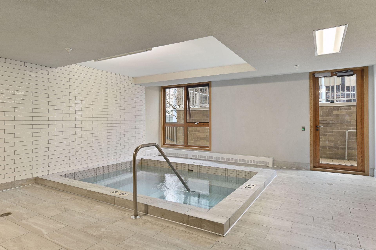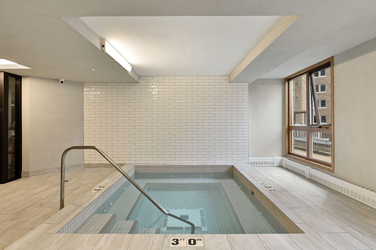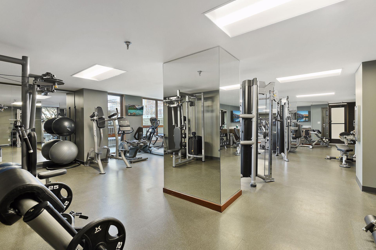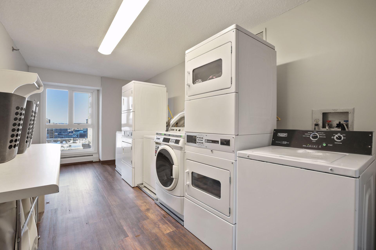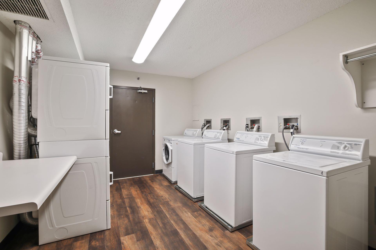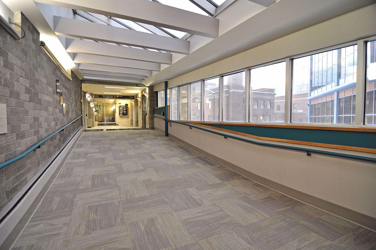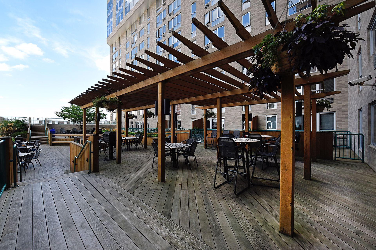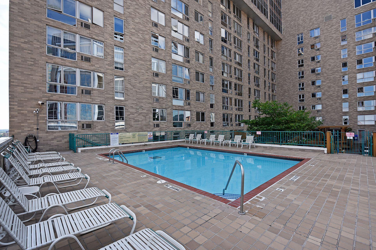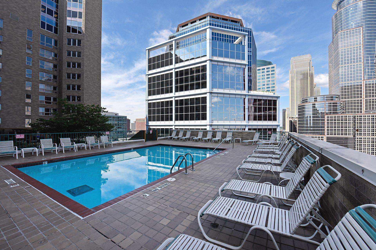433 7TH STREET
433 7th Street, Minneapolis, 55415, MN
-
Price: $195,000
-
Status type: For Sale
-
City: Minneapolis
-
Neighborhood: Downtown West
Bedrooms: 2
Property Size :1105
-
Listing Agent: NST26092,NST112168
-
Property type : High Rise
-
Zip code: 55415
-
Street: 433 7th Street
-
Street: 433 7th Street
Bathrooms: 2
Year: 1983
Listing Brokerage: Prudden & Company
FEATURES
- Range
- Refrigerator
- Washer
- Dryer
- Microwave
- Dishwasher
- Disposal
- Trash Compactor
DETAILS
This 20th floor 2-Bedroom, 2-Bath has amazing and dramatic views – perfect for the urban dweller – walkable via Skyway throughout downtown Minneapolis. Located at 7th Ave and 5th Street, and steps from light rail, music venues, US Bank Stadium, award winning restaurants, hotels and entertainment. Ceramic tile entry, carpet throughout, open floor plan, kitchen conveniently located in between living/dining rooms with an abundance of natural light. Lots of storage throughout. Primary bedroom has own bathroom. In addition, there is a roof-top pool that overlooks downtown and spa that includes sauna and hot tub. Also included are two large decks, business center, media/game room and event/party room.
INTERIOR
Bedrooms: 2
Fin ft² / Living Area: 1105 ft²
Below Ground Living: N/A
Bathrooms: 2
Above Ground Living: 1105ft²
-
Basement Details: None,
Appliances Included:
-
- Range
- Refrigerator
- Washer
- Dryer
- Microwave
- Dishwasher
- Disposal
- Trash Compactor
EXTERIOR
Air Conditioning: Window Unit(s)
Garage Spaces: N/A
Construction Materials: N/A
Foundation Size: 1105ft²
Unit Amenities:
-
- Security System
- Unspecified
Heating System:
-
- Forced Air
ROOMS
| Main | Size | ft² |
|---|---|---|
| Living Room | 18 x 12 | 324 ft² |
| Dining Room | 11 x 10 | 121 ft² |
| Kitchen | 10 x 9 | 100 ft² |
| Bedroom 1 | 16 x 10 | 256 ft² |
| Bedroom 2 | 12 x 9 | 144 ft² |
LOT
Acres: N/A
Lot Size Dim.: CENTRE VILLAGE
Longitude: 44.9737
Latitude: -93.2662
Zoning: Residential-Single Family
FINANCIAL & TAXES
Tax year: 2023
Tax annual amount: $2,637
MISCELLANEOUS
Fuel System: N/A
Sewer System: City Sewer/Connected
Water System: City Water/Connected
ADITIONAL INFORMATION
MLS#: NST7654983
Listing Brokerage: Prudden & Company

ID: 3441038
Published: September 30, 2024
Last Update: September 30, 2024
Views: 28


