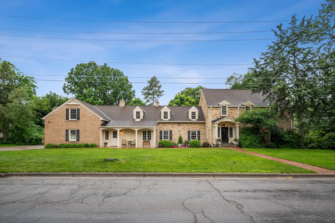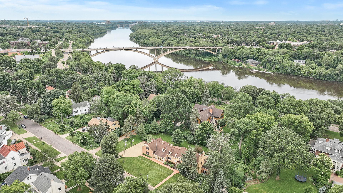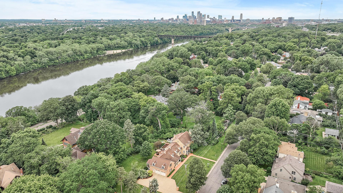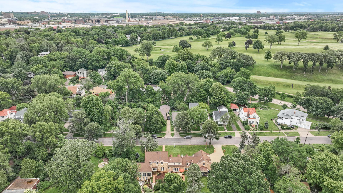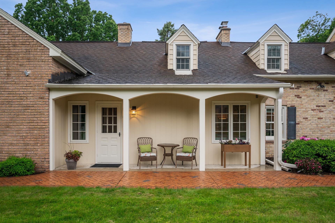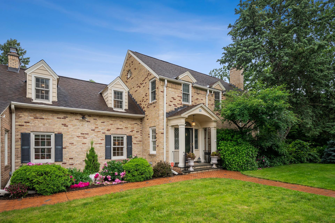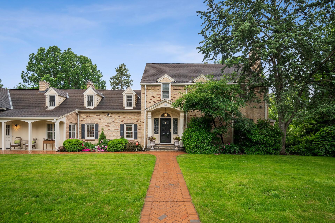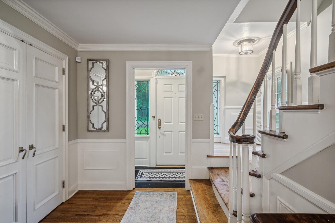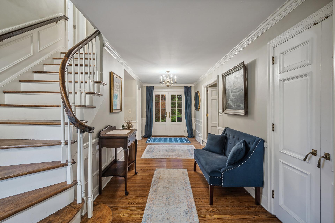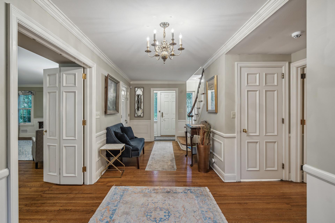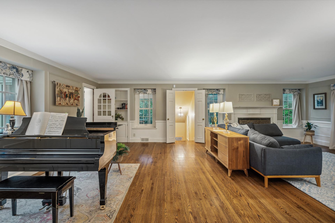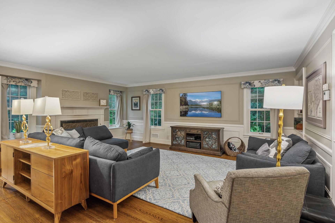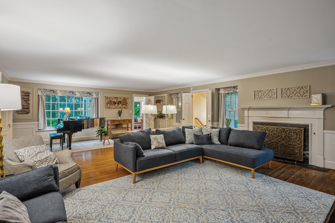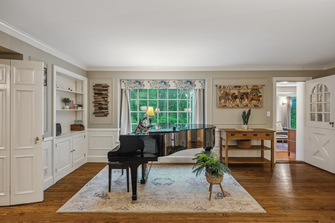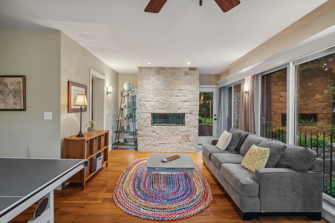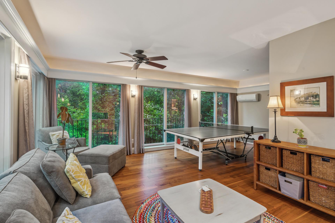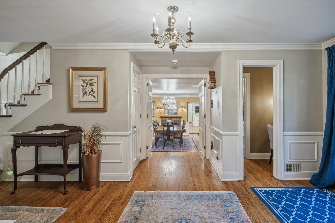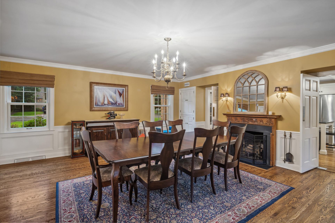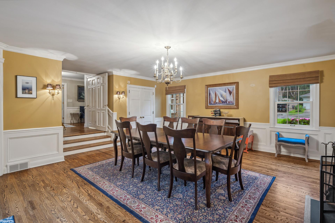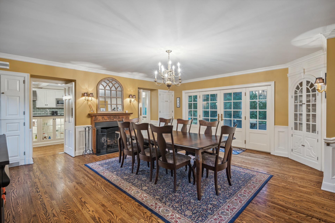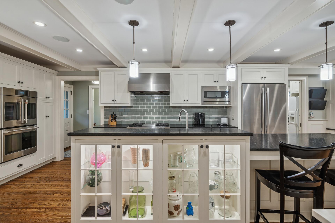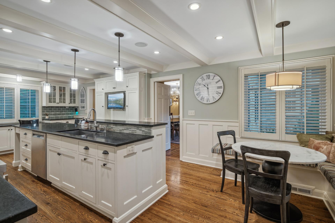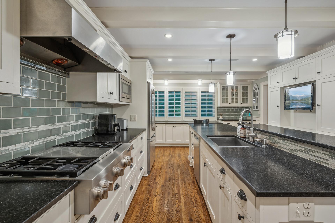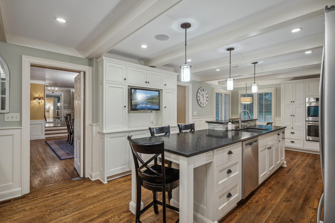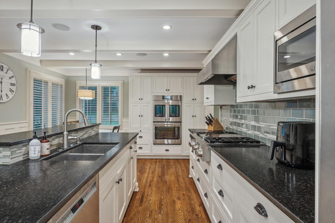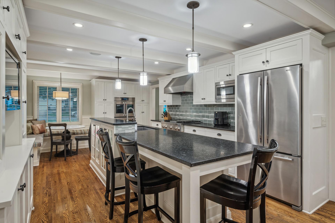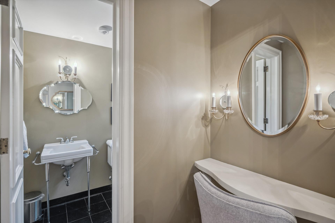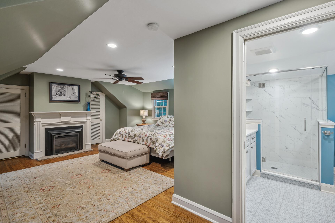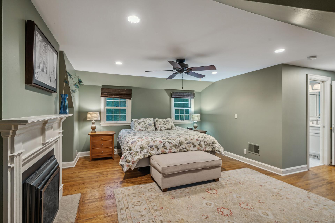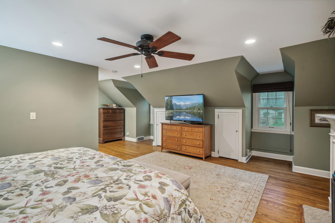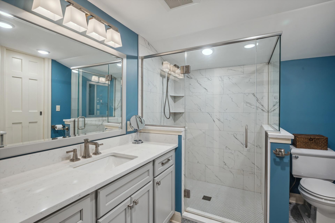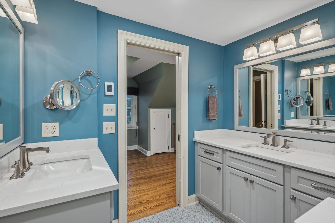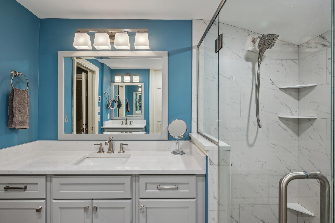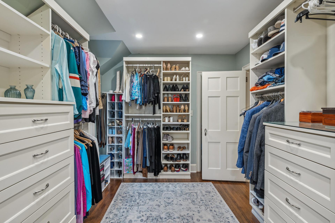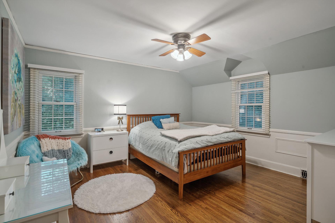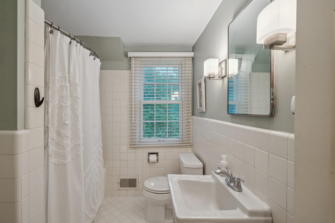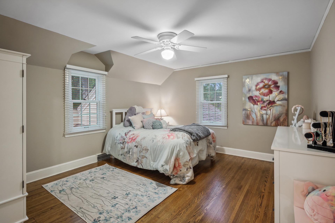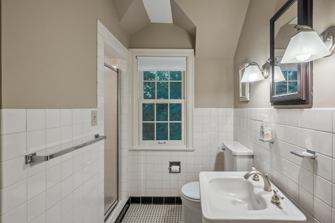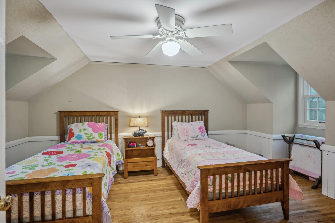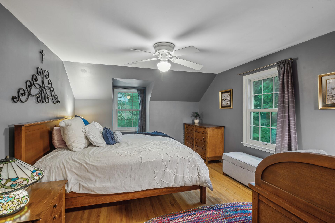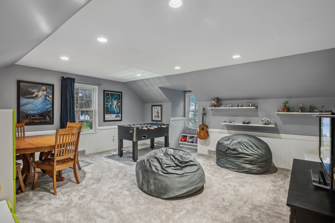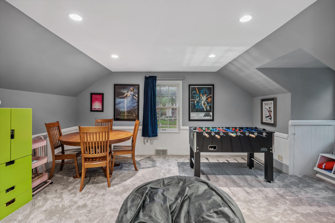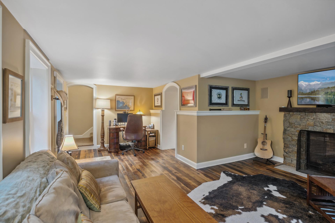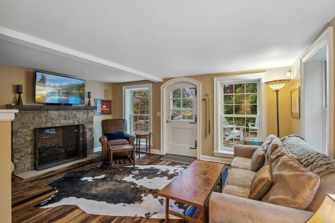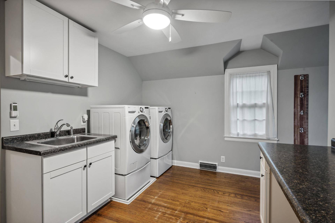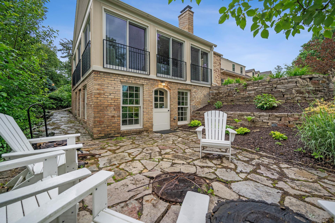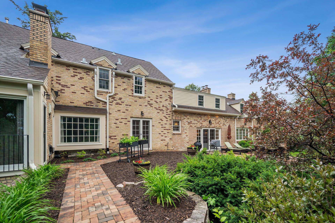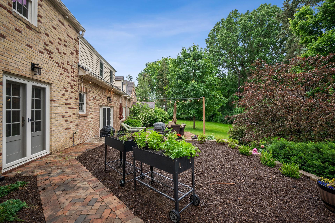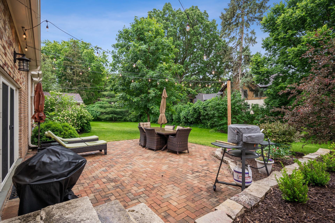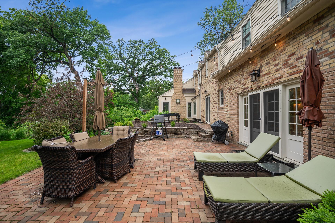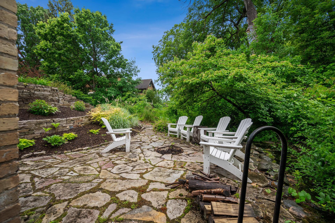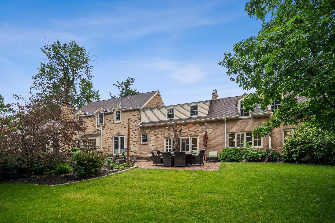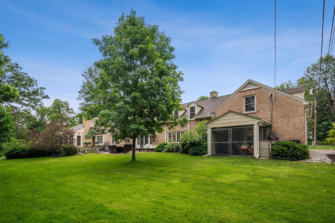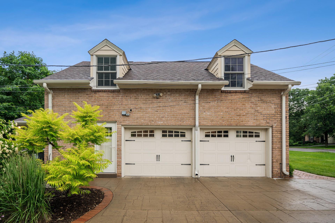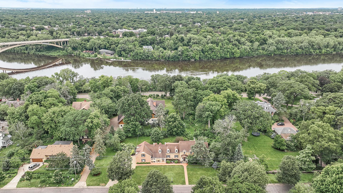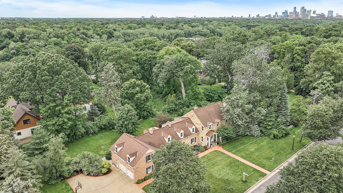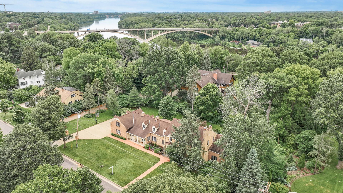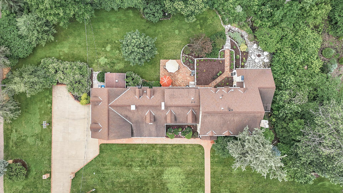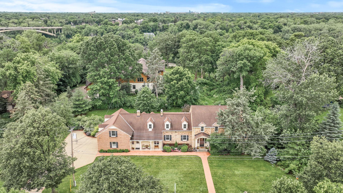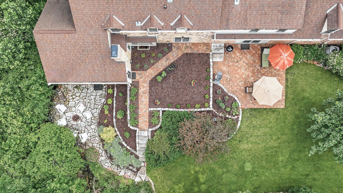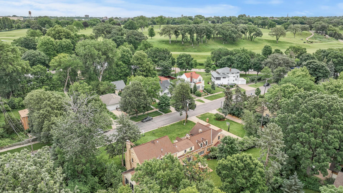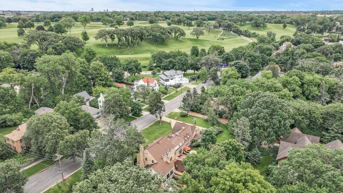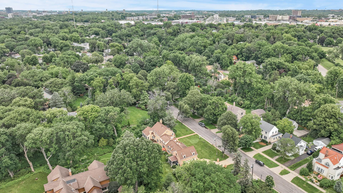433 OTIS AVENUE
433 Otis Avenue, Saint Paul, 55104, MN
-
Price: $1,250,000
-
Status type: For Sale
-
City: Saint Paul
-
Neighborhood: Merriam Park/Lexington-Hamline
Bedrooms: 5
Property Size :5404
-
Listing Agent: NST16762,NST47158
-
Property type : Single Family Residence
-
Zip code: 55104
-
Street: 433 Otis Avenue
-
Street: 433 Otis Avenue
Bathrooms: 6
Year: 1934
Listing Brokerage: Keller Williams Premier Realty
FEATURES
- Refrigerator
- Washer
- Dryer
- Microwave
- Exhaust Fan
- Dishwasher
- Disposal
- Cooktop
- Wall Oven
DETAILS
Fairytale charm meets updated classic style in a convenient location. Situated in quiet, historic Desnoyer Park, this one-of-a-kind home boasts over half an acre with mature trees, an attached double garage with a driveway suitable for basketball or hockey practice, beautiful gardens with a firepit, a scenic creek, a modern kitchen, and a recently remodeled master suite. Spacious living and dining rooms make entertaining a breeze, while a tucked-away study is a cozy work-from-home oasis, and a four-season porch offers river road views. Just steps away from Town & Country Club, the Grand Round bike trail, and the Mississippi River, you are also minutes from both downtowns, the University of Minnesota, and the University of St. Thomas. Featuring three generously sized bedrooms, three full baths, and a second-floor laundry room in the main part of the house, there are also two additional bedrooms and a full bath over the kitchen—ideal for guests, teenagers, mother-in-law, or a live-in au pair. A unique opportunity to own this beautiful home.
INTERIOR
Bedrooms: 5
Fin ft² / Living Area: 5404 ft²
Below Ground Living: 429ft²
Bathrooms: 6
Above Ground Living: 4975ft²
-
Basement Details: Block, Daylight/Lookout Windows, Full, Partially Finished, Walkout,
Appliances Included:
-
- Refrigerator
- Washer
- Dryer
- Microwave
- Exhaust Fan
- Dishwasher
- Disposal
- Cooktop
- Wall Oven
EXTERIOR
Air Conditioning: Central Air,Ductless Mini-Split
Garage Spaces: 2
Construction Materials: N/A
Foundation Size: 1291ft²
Unit Amenities:
-
- Patio
- Kitchen Window
- Porch
- Natural Woodwork
- Hardwood Floors
- Sun Room
- Ceiling Fan(s)
- In-Ground Sprinkler
- Paneled Doors
- Kitchen Center Island
- French Doors
- Walk-Up Attic
- Tile Floors
- Primary Bedroom Walk-In Closet
Heating System:
-
- Forced Air
ROOMS
| Main | Size | ft² |
|---|---|---|
| Living Room | 27x22 | 729 ft² |
| Dining Room | 20x19 | 400 ft² |
| Kitchen | 26x13 | 676 ft² |
| Mud Room | 13x8 | 169 ft² |
| Sun Room | 21x19 | 441 ft² |
| Lower | Size | ft² |
|---|---|---|
| Family Room | 15x24 | 225 ft² |
| Upper | Size | ft² |
|---|---|---|
| Bedroom 1 | 22.5x19 | 504.38 ft² |
| Bedroom 2 | 15x13 | 225 ft² |
| Bedroom 3 | 15x13 | 225 ft² |
| Bedroom 4 | 29x11 | 841 ft² |
| Bedroom 5 | 18x10 | 324 ft² |
| Laundry | 15x13 | 225 ft² |
| Bonus Room | 18x17 | 324 ft² |
LOT
Acres: N/A
Lot Size Dim.: 200x125
Longitude: 44.9529
Latitude: -93.2017
Zoning: Residential-Single Family
FINANCIAL & TAXES
Tax year: 2024
Tax annual amount: $21,847
MISCELLANEOUS
Fuel System: N/A
Sewer System: City Sewer/Connected
Water System: City Water/Connected
ADITIONAL INFORMATION
MLS#: NST7606514
Listing Brokerage: Keller Williams Premier Realty

ID: 3286143
Published: June 17, 2024
Last Update: June 17, 2024
Views: 26


