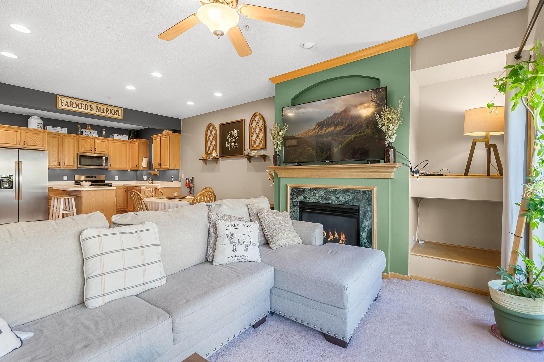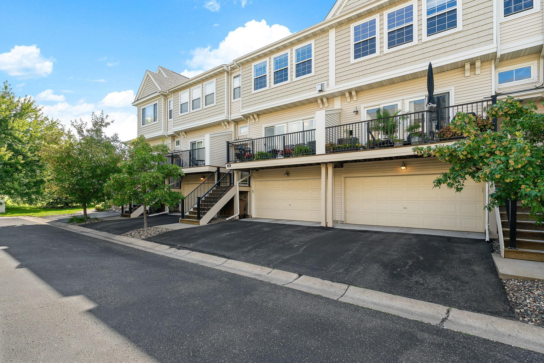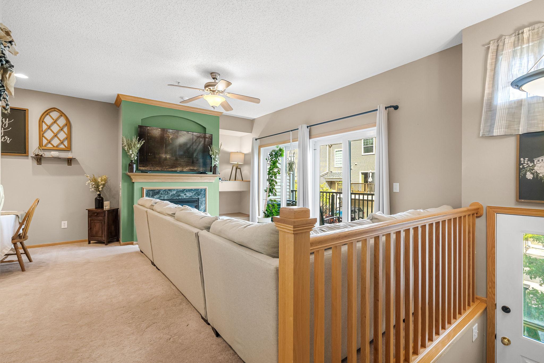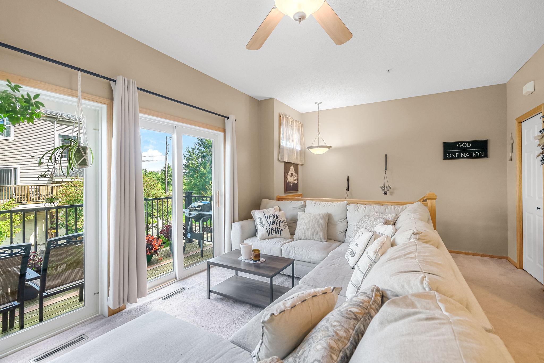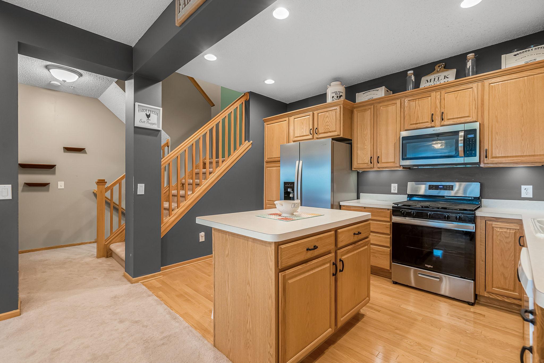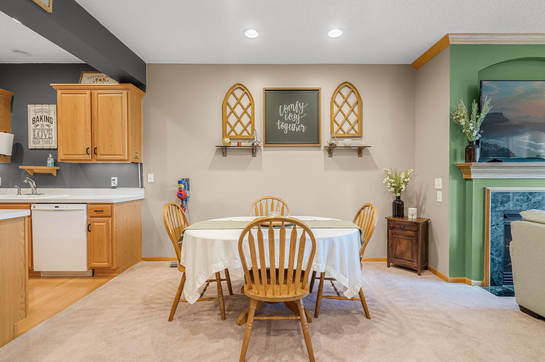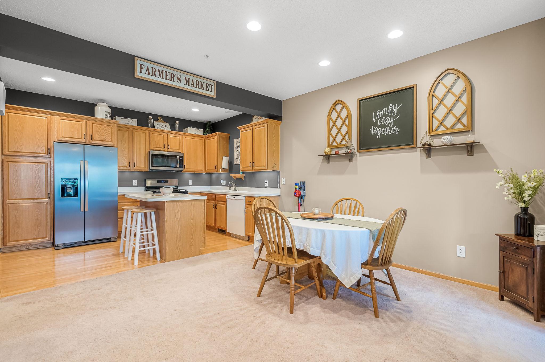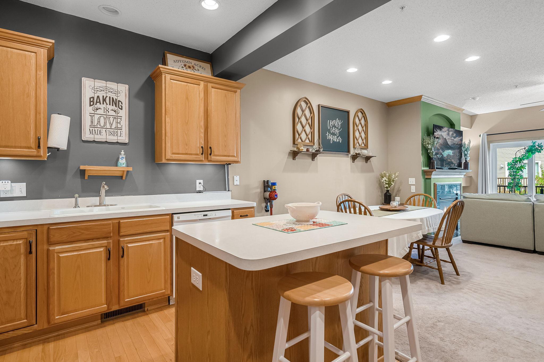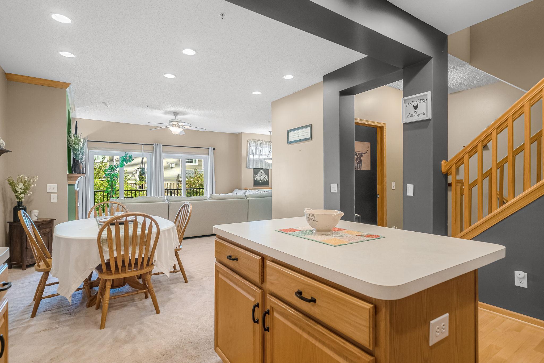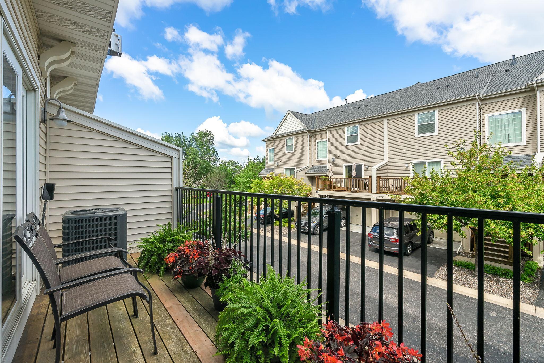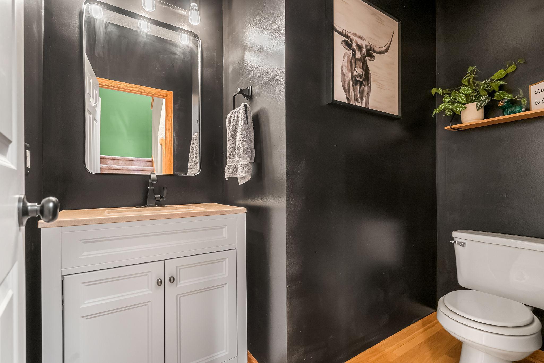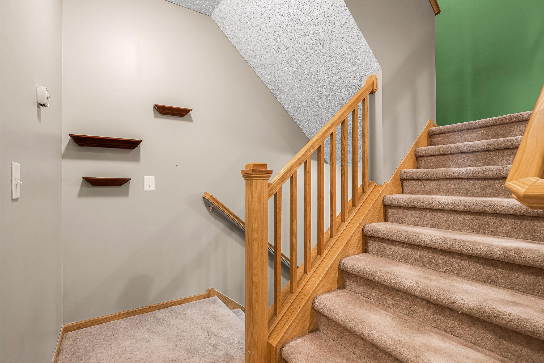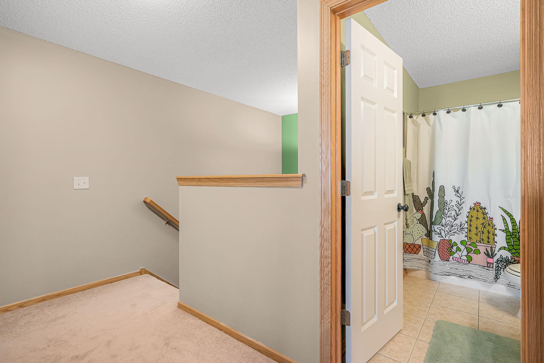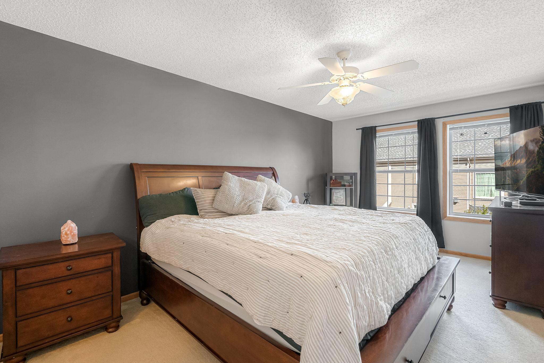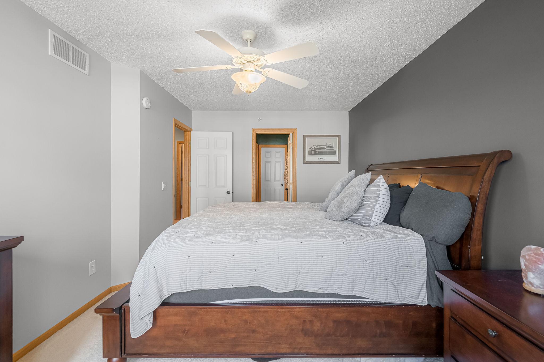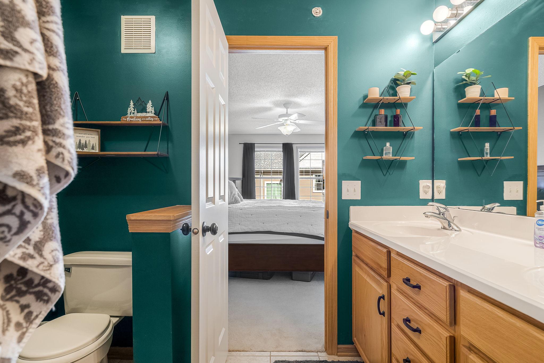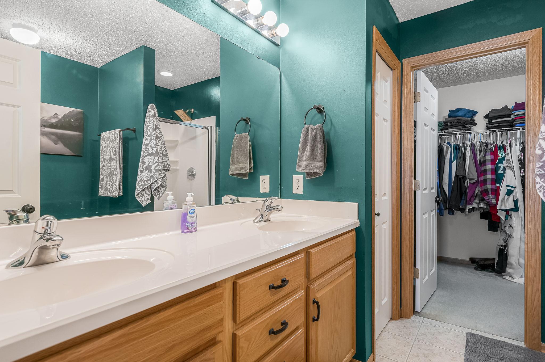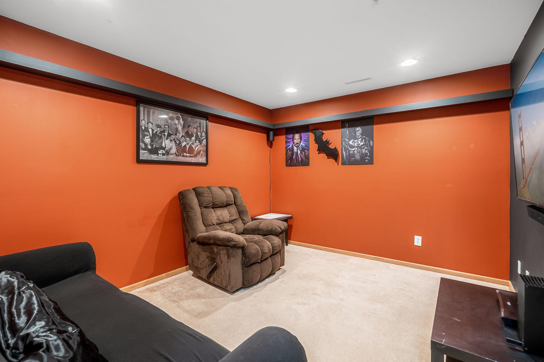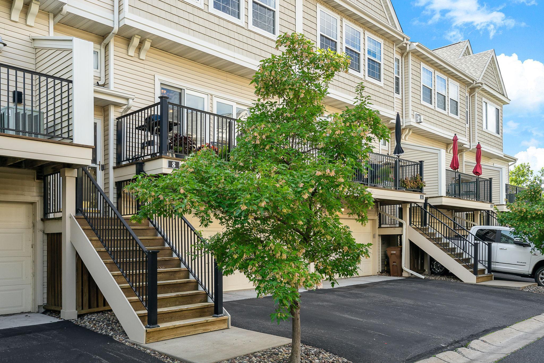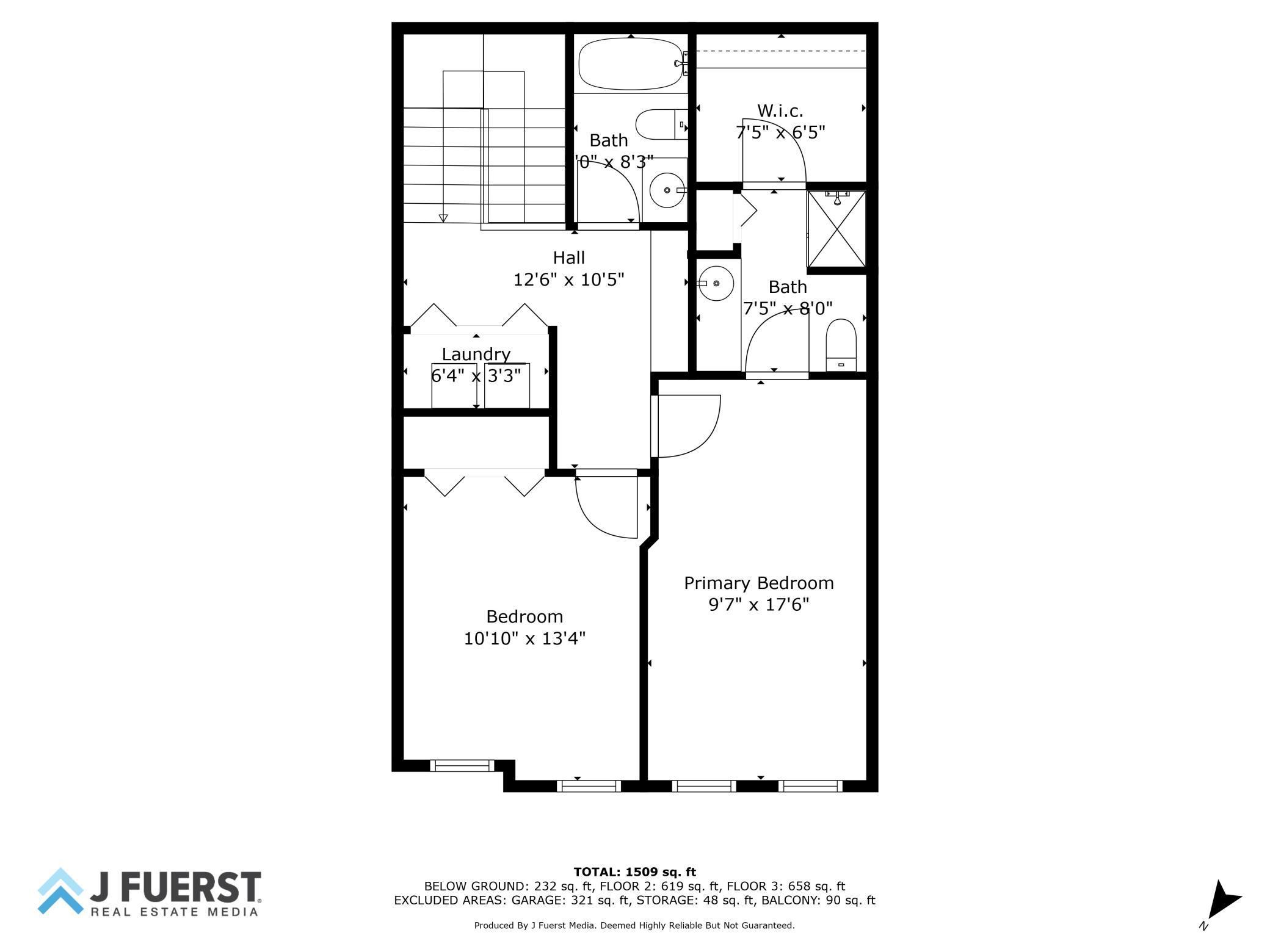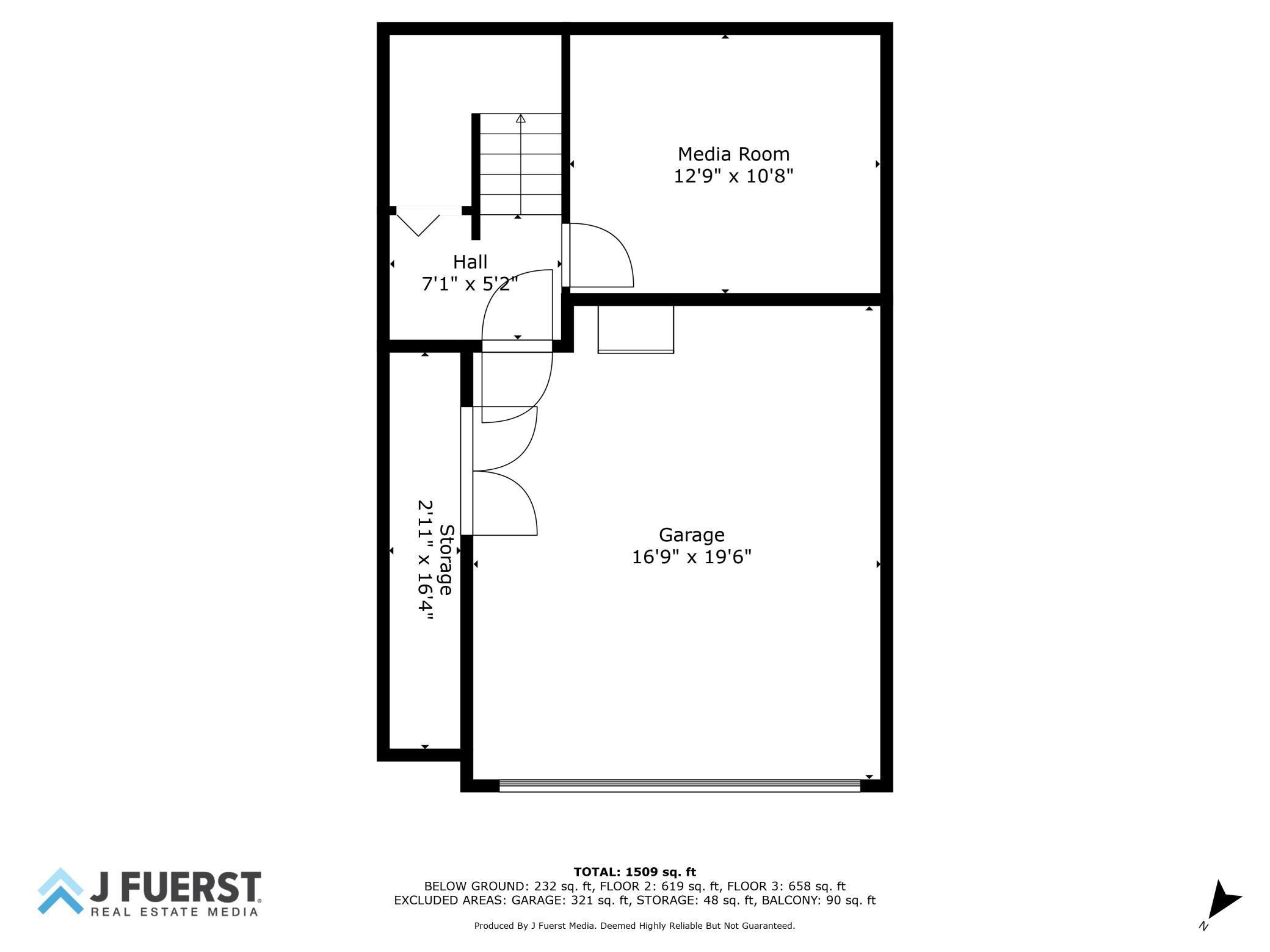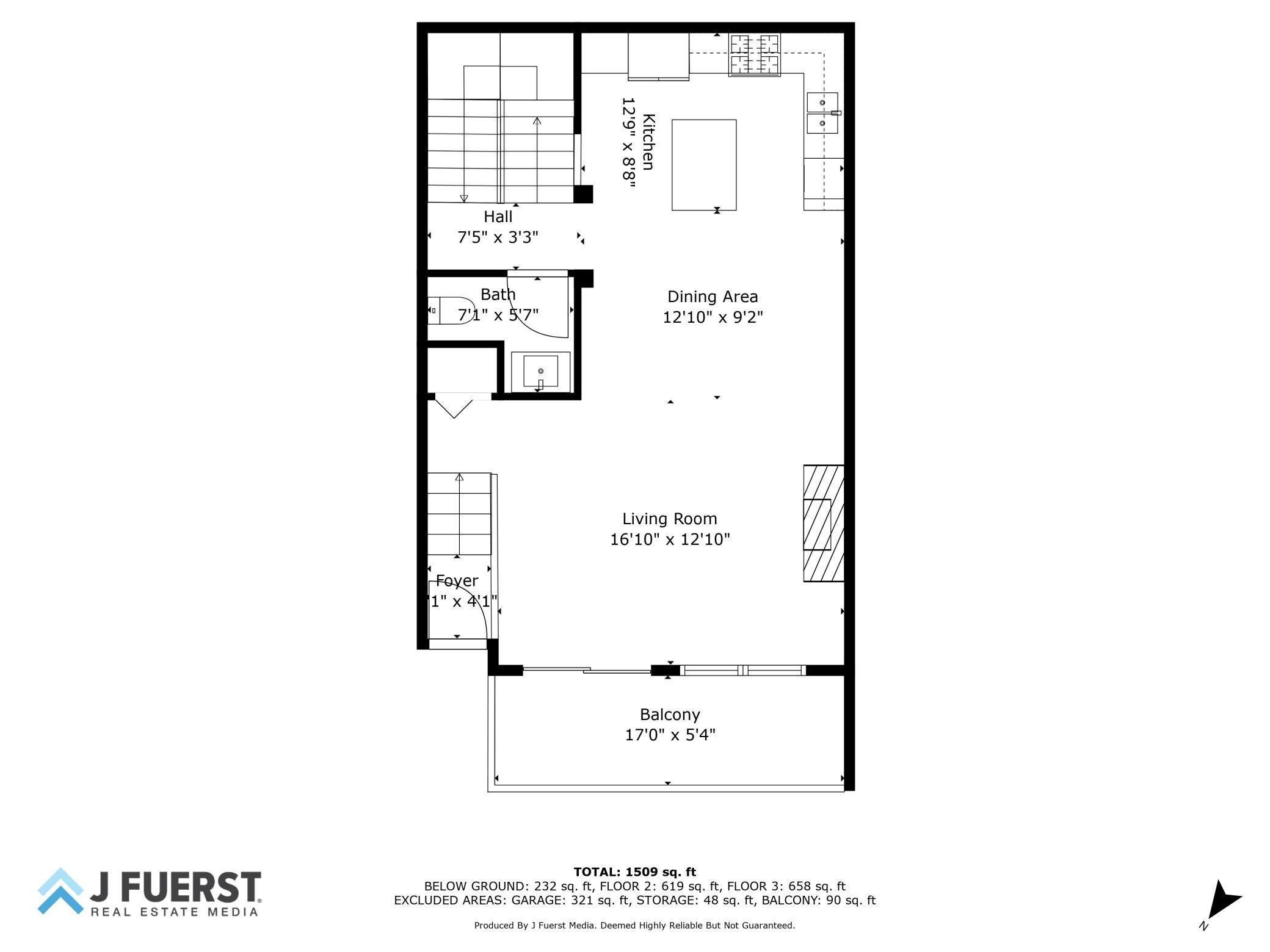4332 VICTOR PATH
4332 Victor Path, Hugo, 55038, MN
-
Property type : Townhouse Side x Side
-
Zip code: 55038
-
Street: 4332 Victor Path
-
Street: 4332 Victor Path
Bathrooms: 3
Year: 2004
Listing Brokerage: TheMLSonline.com, Inc.
FEATURES
- Range
- Refrigerator
- Washer
- Dryer
- Microwave
- Dishwasher
- Water Softener Owned
- Disposal
- ENERGY STAR Qualified Appliances
- Stainless Steel Appliances
DETAILS
MOTIVATED SELLER: ONLY AVAILABLE DUE TO RELOCATION. Welcome to this stunning 2-bedroom, 3-bathroom townhome in the Victor Gardens community. The main level features a bright and open floor plan, including a cozy living room with a gas fireplace and a 1/2 bath with an updated vanity. The spacious kitchen boasts hardwood floors, a center island, under-cabinet lighting, a new stainless steel refrigerator, stove, microwave, and touchless light switches. Upstairs, you’ll find two well-appointed bedrooms, including a huge primary bedroom with a private 3/4 bathroom and walk-in closet, an additional full bathroom, and the convenience of upper-level laundry. The lower level offers flexibility with a media room that can also serve as an office. Recent updates include a new A/C, water heater, updated humidifier, and cabinetry hardware. Freshly painted in February 2024, the home also features epoxy flooring in the garage. Victor Gardens offers a community pool as a shared amenity. Convenient location! SELLER CONCESSIONS ARE AVAILABLE.
INTERIOR
Bedrooms: 2
Fin ft² / Living Area: 1509 ft²
Below Ground Living: 232ft²
Bathrooms: 3
Above Ground Living: 1277ft²
-
Basement Details: Finished, Partial,
Appliances Included:
-
- Range
- Refrigerator
- Washer
- Dryer
- Microwave
- Dishwasher
- Water Softener Owned
- Disposal
- ENERGY STAR Qualified Appliances
- Stainless Steel Appliances
EXTERIOR
Air Conditioning: Central Air
Garage Spaces: 2
Construction Materials: N/A
Foundation Size: 700ft²
Unit Amenities:
-
- Deck
- Natural Woodwork
- Hardwood Floors
- Ceiling Fan(s)
- Walk-In Closet
- Washer/Dryer Hookup
- Kitchen Center Island
- Tile Floors
- Primary Bedroom Walk-In Closet
Heating System:
-
- Forced Air
- Fireplace(s)
ROOMS
| Main | Size | ft² |
|---|---|---|
| Living Room | 17x13 | 289 ft² |
| Kitchen | 12.9x8.8 | 110.5 ft² |
| Dining Room | 13x9.2 | 119.17 ft² |
| Lower | Size | ft² |
|---|---|---|
| Media Room | 12.9x10.8 | 136 ft² |
| Upper | Size | ft² |
|---|---|---|
| Laundry | 7x5 | 49 ft² |
| Bedroom 1 | 17.6x9.7 | 167.71 ft² |
| Bedroom 2 | 13.4x11 | 178.67 ft² |
LOT
Acres: N/A
Lot Size Dim.: common
Longitude: 45.1633
Latitude: -93.0195
Zoning: Residential-Single Family
FINANCIAL & TAXES
Tax year: 2024
Tax annual amount: $2,940
MISCELLANEOUS
Fuel System: N/A
Sewer System: City Sewer/Connected
Water System: City Water/Connected
ADITIONAL INFORMATION
MLS#: NST7647749
Listing Brokerage: TheMLSonline.com, Inc.

ID: 3388634
Published: September 10, 2024
Last Update: September 10, 2024
Views: 19


