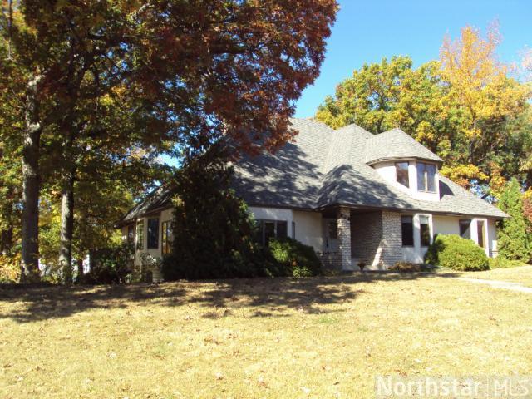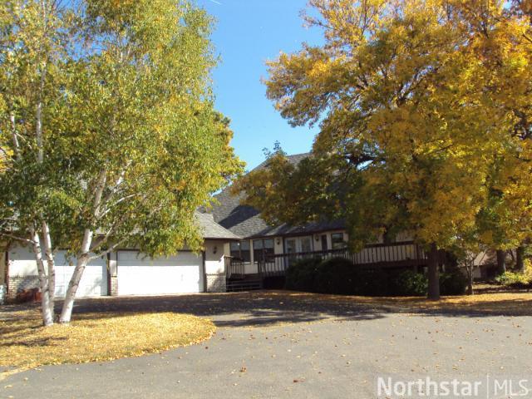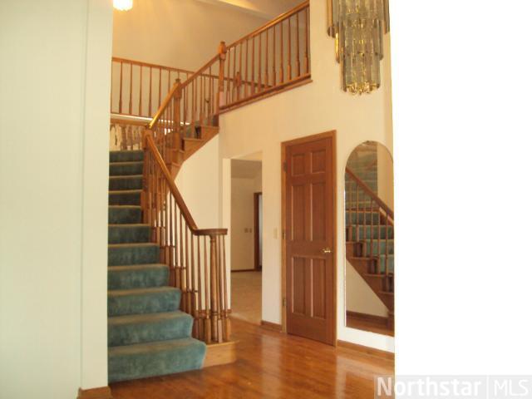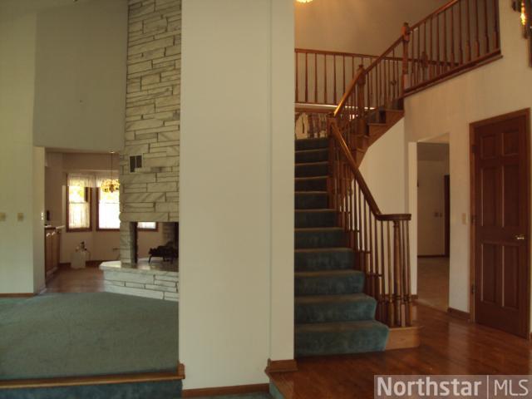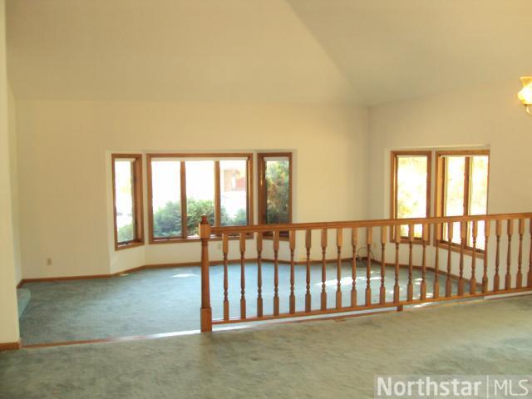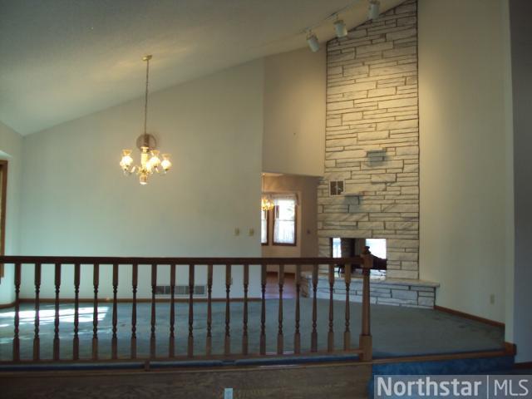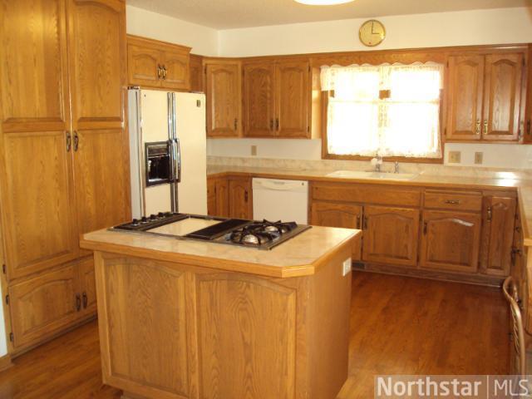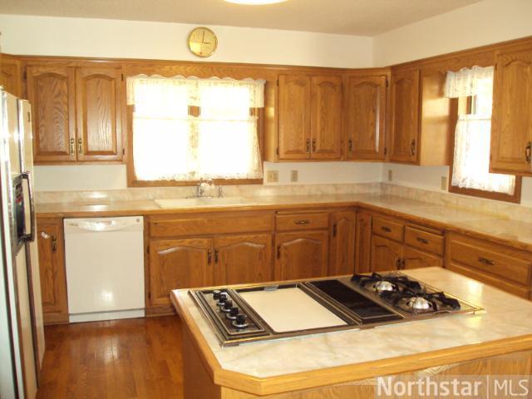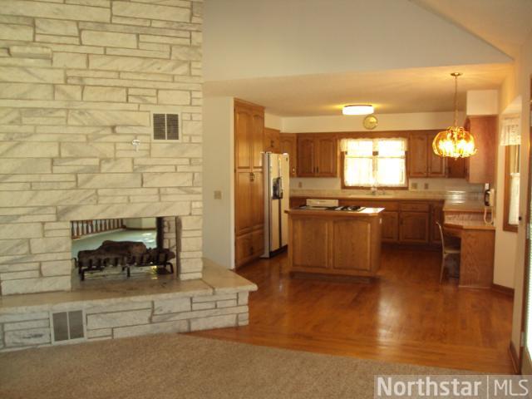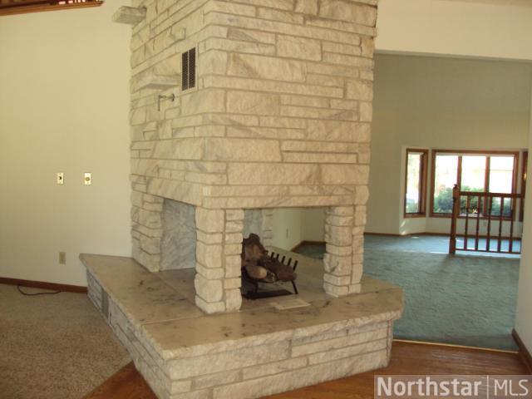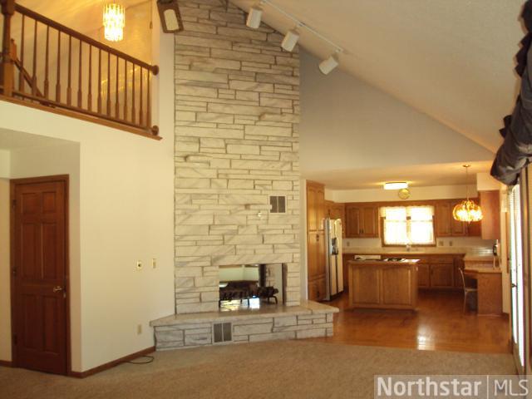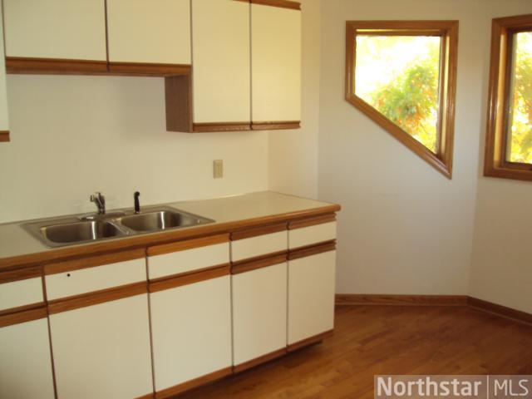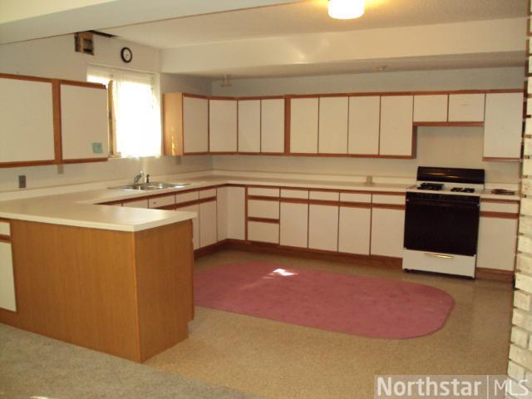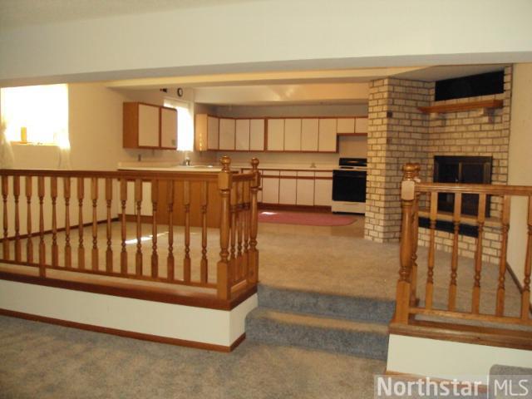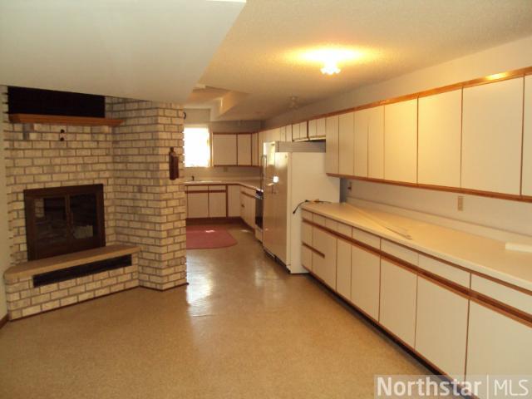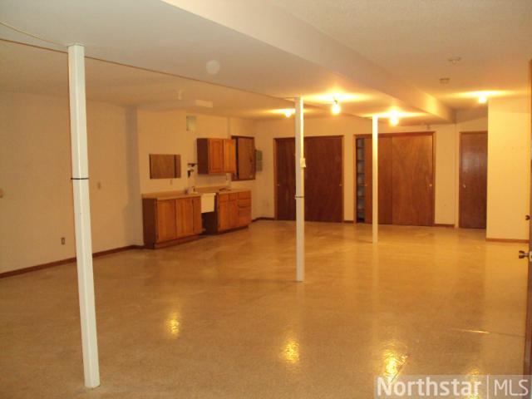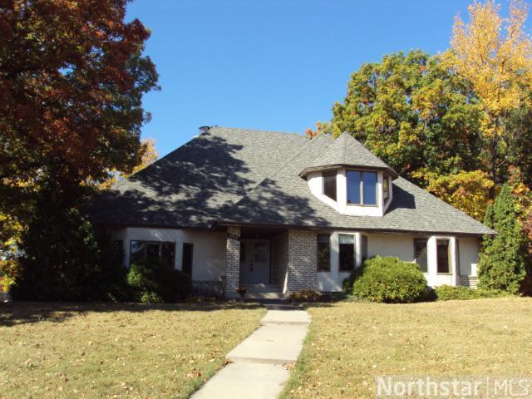4335 KIRKWOOD LANE
4335 Kirkwood Lane, Plymouth, 55442, MN
-
Price: $314,900
-
Status type: For Sale
-
City: Plymouth
-
Neighborhood: West Ridge Estates
Bedrooms: 4
Property Size :5363
-
Listing Agent: NST16633,NST45067
-
Property type : Single Family Residence
-
Zip code: 55442
-
Street: 4335 Kirkwood Lane
-
Street: 4335 Kirkwood Lane
Bathrooms: 5
Year: 1985
Listing Brokerage: Coldwell Banker Burnet
FEATURES
- Range
- Refrigerator
- Microwave
- Exhaust Fan
- Dishwasher
- Water Softener Owned
- Disposal
- Freezer
- Cooktop
- Wall Oven
- Indoor Grill
- Electronic Air Filter
DETAILS
What an opportunity! Listed way below market value. Huge home with good bones. Needs some updates to make this a spectacular house. Soaring ceilings * Multiple living areas, masters and kitchens * 3 Car heated garage * Circular drive * C/D offered.
INTERIOR
Bedrooms: 4
Fin ft² / Living Area: 5363 ft²
Below Ground Living: 2331ft²
Bathrooms: 5
Above Ground Living: 3032ft²
-
Basement Details: Daylight/Lookout Windows, Finished, Full,
Appliances Included:
-
- Range
- Refrigerator
- Microwave
- Exhaust Fan
- Dishwasher
- Water Softener Owned
- Disposal
- Freezer
- Cooktop
- Wall Oven
- Indoor Grill
- Electronic Air Filter
EXTERIOR
Air Conditioning: Central Air
Garage Spaces: 3
Construction Materials: N/A
Foundation Size: 2478ft²
Unit Amenities:
-
- Kitchen Window
- Deck
- Natural Woodwork
- Hardwood Floors
- Ceiling Fan(s)
- Walk-In Closet
- Vaulted Ceiling(s)
- Washer/Dryer Hookup
- Security System
- Tile Floors
Heating System:
-
- Forced Air
ROOMS
| Lower | Size | ft² |
|---|---|---|
| Informal Dining Room | 19 x 12 | 361 ft² |
| Amusement Room | 21 x 43 | 441 ft² |
| Family Room | 18 x 13 | 324 ft² |
| Kitchen- 2nd | 18 x 12 | 324 ft² |
| Main | Size | ft² |
|---|---|---|
| Bedroom 2 | 15 x 13 | 225 ft² |
| Mud Room | 14 x 14 | 196 ft² |
| Kitchen | 20 x 15 | 400 ft² |
| Living Room | 21 x 14 | 441 ft² |
| Dining Room | 21 x 13 | 441 ft² |
| Bedroom 1 | 14 x 10 | 196 ft² |
| Bedroom 3 | 14 x 13 | 196 ft² |
| Family Room | 21 x 21 | 441 ft² |
| Deck | 41 x 12 | 1681 ft² |
| Upper | Size | ft² |
|---|---|---|
| Bedroom 4 | 21 x 16 | 441 ft² |
LOT
Acres: N/A
Lot Size Dim.: 206 x 228 x 267
Longitude: 45.0341
Latitude: -93.4351
Zoning: Residential-Single Family
FINANCIAL & TAXES
Tax year: 2012
Tax annual amount: $6,882
MISCELLANEOUS
Fuel System: N/A
Sewer System: City Sewer/Connected
Water System: City Water/Connected
ADITIONAL INFORMATION
MLS#: NST2237602
Listing Brokerage: Coldwell Banker Burnet

ID: 1031799
Published: October 02, 2012
Last Update: October 02, 2012
Views: 35


