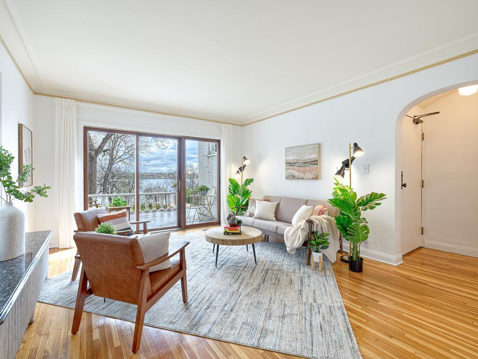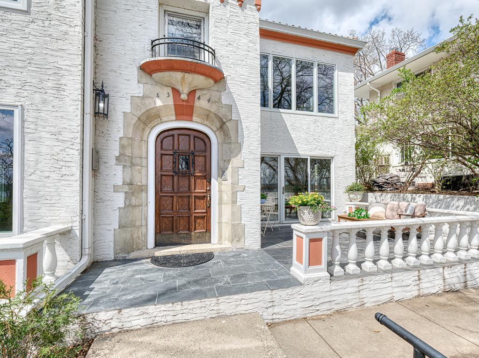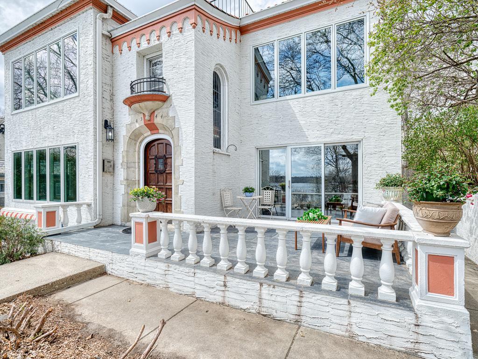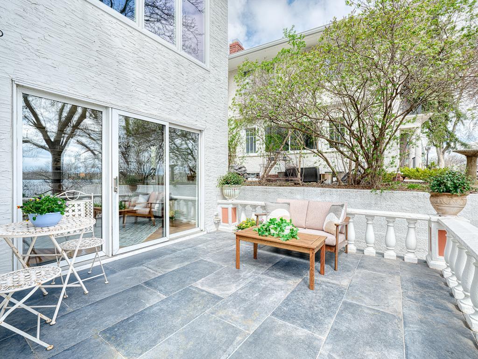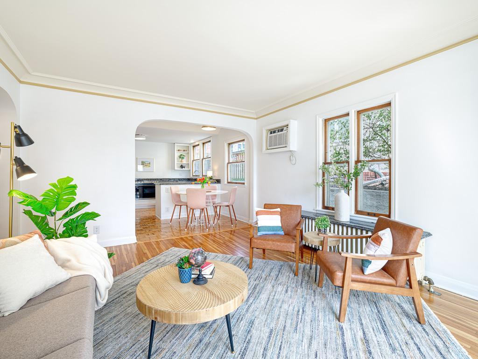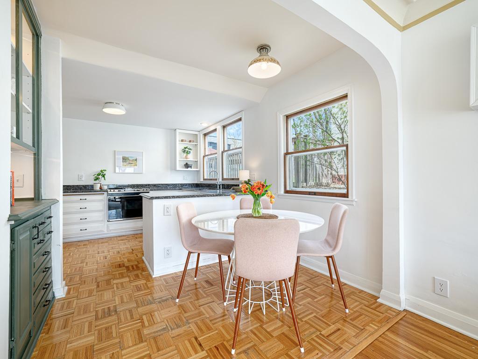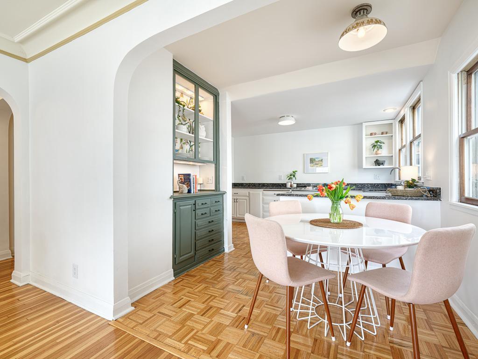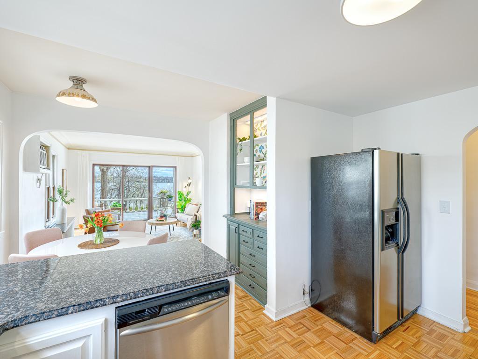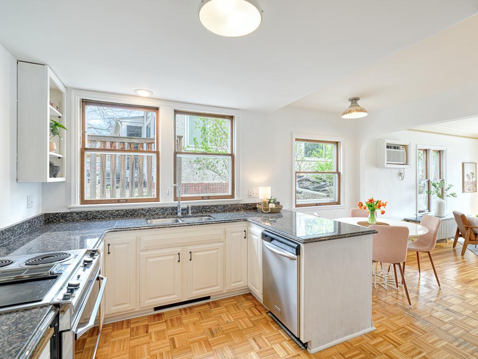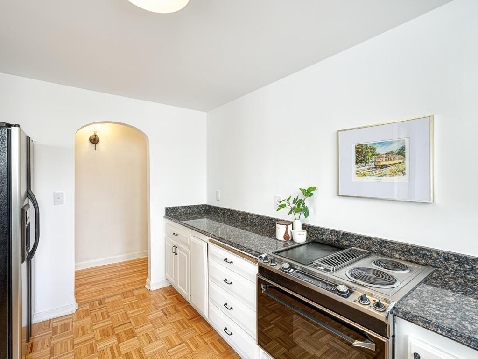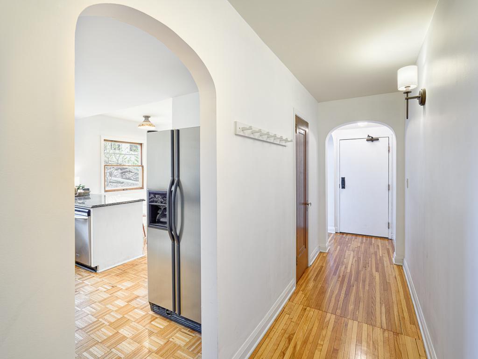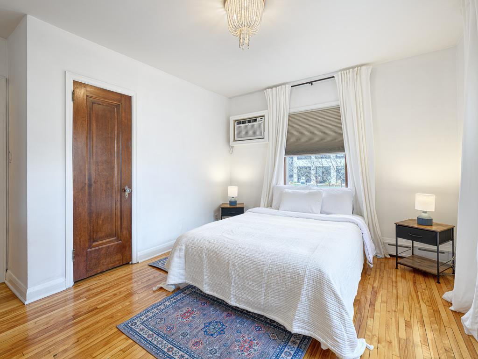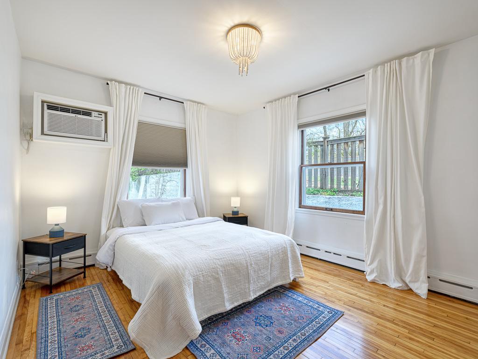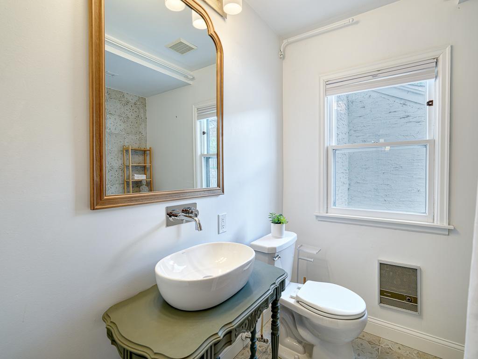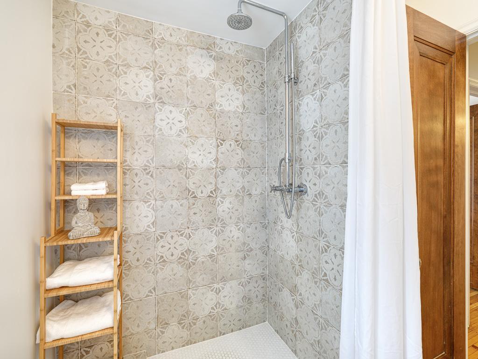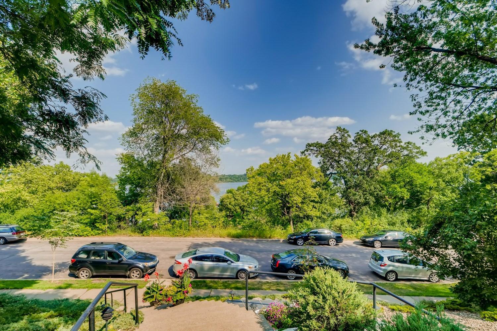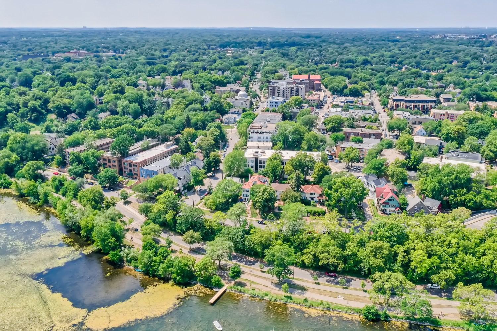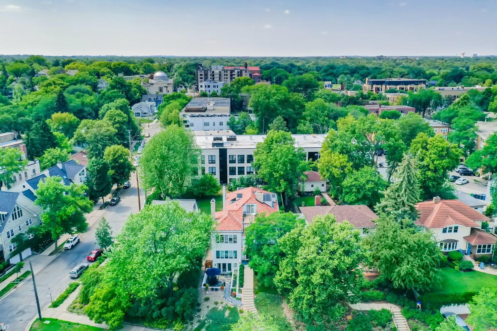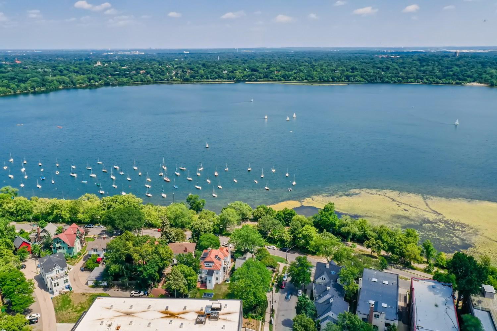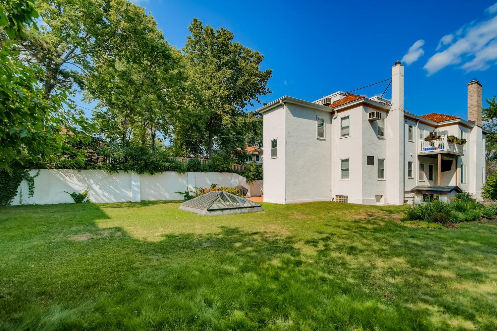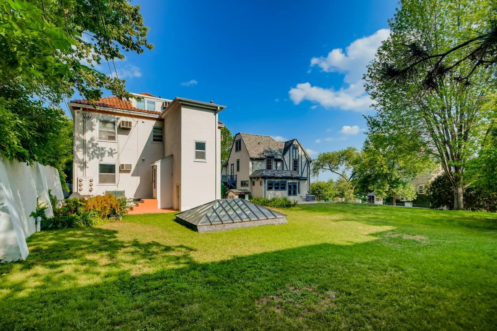4344 LAKE HARRIET PARKWAY
4344 Lake Harriet Parkway, Minneapolis, 55410, MN
-
Price: $450,000
-
Status type: For Sale
-
City: Minneapolis
-
Neighborhood: Linden Hills
Bedrooms: 1
Property Size :950
-
Listing Agent: NST16629,NST114286
-
Property type : Converted Mansion
-
Zip code: 55410
-
Street: 4344 Lake Harriet Parkway
-
Street: 4344 Lake Harriet Parkway
Bathrooms: 1
Year: 1931
Listing Brokerage: Edina Realty, Inc.
FEATURES
- Range
- Refrigerator
- Dishwasher
- Disposal
- Stainless Steel Appliances
DETAILS
Welcome to Linden Hills and Lake Harriet living! This fabulous condo is perched above the parkway with direct views of the lake. You're literally steps away from trails, paths, the bandshell-you name it. Relax on the huge patio out front while visiting with your friends and family. The open concept layout features classic curved entry ways, hardwood floors, coved ceilings, and a fully updated bathroom. The kitchen is open and spacious with granite counters and stainless appliances. No need to find a spot on the street as this unit comes with 3 underground parking spaces. With easy, walkable access to all that Linden Hills and the chain of lakes has to offer, this isn't just a condo. It's a lifestyle. Come see it!
INTERIOR
Bedrooms: 1
Fin ft² / Living Area: 950 ft²
Below Ground Living: N/A
Bathrooms: 1
Above Ground Living: 950ft²
-
Basement Details: None,
Appliances Included:
-
- Range
- Refrigerator
- Dishwasher
- Disposal
- Stainless Steel Appliances
EXTERIOR
Air Conditioning: Wall Unit(s)
Garage Spaces: 3
Construction Materials: N/A
Foundation Size: 950ft²
Unit Amenities:
-
- Patio
- Kitchen Window
- Hardwood Floors
- Main Floor Primary Bedroom
Heating System:
-
- Boiler
- Radiator(s)
ROOMS
| Main | Size | ft² |
|---|---|---|
| Kitchen | 9x13 | 81 ft² |
| Living Room | 13x15 | 169 ft² |
| Dining Room | 5.5x8.5 | 45.59 ft² |
| Bedroom 1 | 11x12 | 121 ft² |
| Patio | 12x12 | 144 ft² |
LOT
Acres: N/A
Lot Size Dim.: 60x98x28x53x139x120
Longitude: 44.9234
Latitude: -93.3119
Zoning: Residential-Single Family
FINANCIAL & TAXES
Tax year: 2024
Tax annual amount: $5,522
MISCELLANEOUS
Fuel System: N/A
Sewer System: City Sewer/Connected
Water System: City Water/Connected
ADITIONAL INFORMATION
MLS#: NST7306826
Listing Brokerage: Edina Realty, Inc.

ID: 2883042
Published: April 26, 2024
Last Update: April 26, 2024
Views: 16


