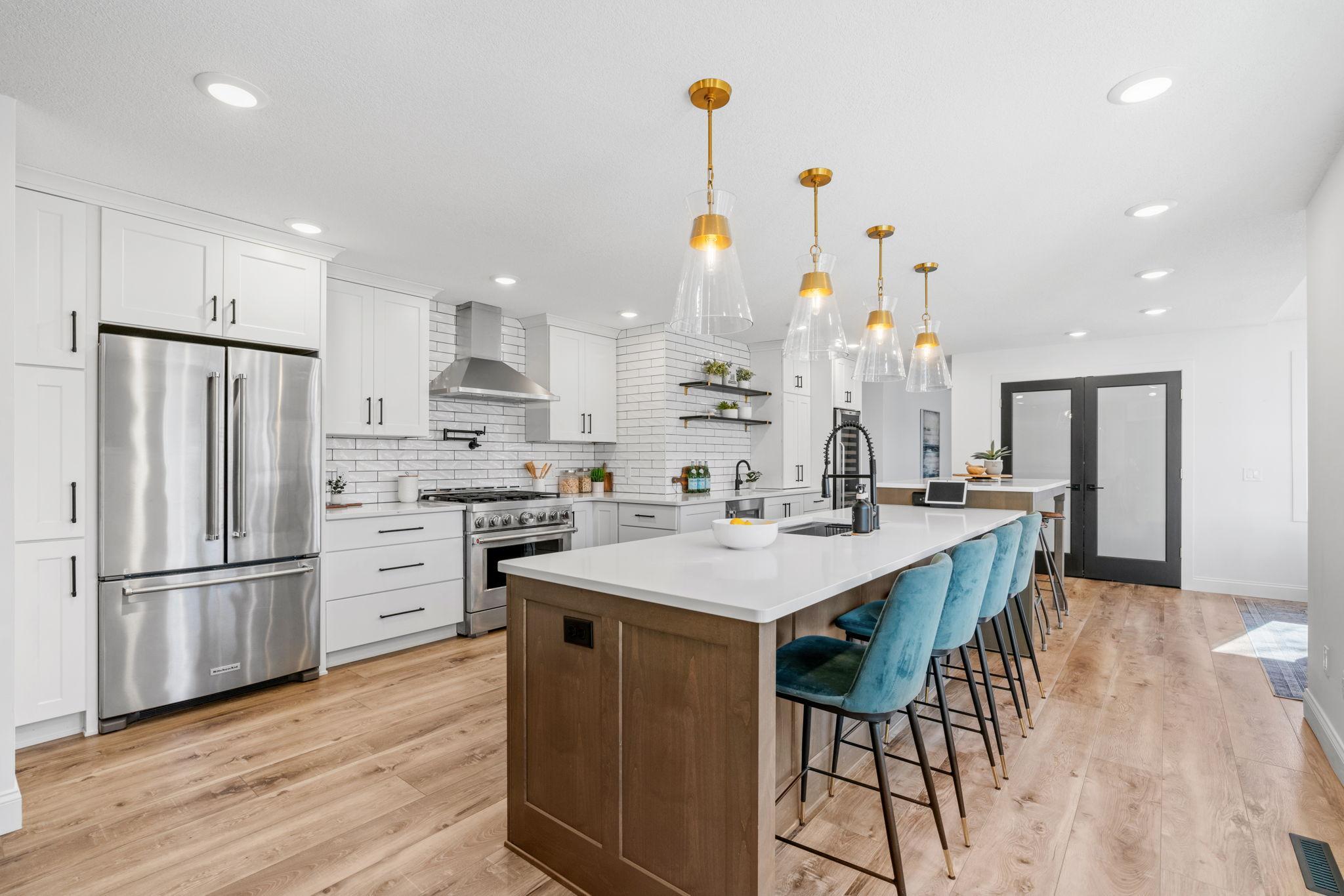4345 WESTON LANE
4345 Weston Lane, Plymouth, 55446, MN
-
Property type : Single Family Residence
-
Zip code: 55446
-
Street: 4345 Weston Lane
-
Street: 4345 Weston Lane
Bathrooms: 4
Year: 1991
Listing Brokerage: Compass
FEATURES
- Range
- Refrigerator
- Washer
- Dryer
- Microwave
- Dishwasher
- Water Softener Owned
- Disposal
- Air-To-Air Exchanger
- Wine Cooler
- Stainless Steel Appliances
- Chandelier
DETAILS
Introducing 4345 Weston Ln N, in Plymouth. Nestled on 3 acres, this stunning, professionally renovated home boasts 4 bedrooms, 4 bathrooms, and 2 office spaces across 4,000 finished sqft. Step inside the grand living room w/vaulted ceilings where breathtaking views of the backyard oasis take precedence. Gorgeous maintenance-free floors guide you to the gourmet kitchen with new stainless-steel appliances, a pot filler, beverage fridge, wine fridge, pantry and dining area. A bonus room lives off the kitchen for a playroom or dining room. Completing the main floor is a home office with French doors, powder room, laundry room with new washer/dryer and oversized deck. Retreat to the upper-level primary suite with a luxurious, updated bathroom and walk-in closet. Two additional bedrooms and a full bath complete the upper level. The walkout lower level showcases the family room with wet bar, exercise room, fourth bedroom and access to the backyard. Property includes apple trees and 2 sheds.
INTERIOR
Bedrooms: 4
Fin ft² / Living Area: 3999 ft²
Below Ground Living: 1194ft²
Bathrooms: 4
Above Ground Living: 2805ft²
-
Basement Details: Drain Tiled, Finished, Storage Space, Sump Pump, Walkout,
Appliances Included:
-
- Range
- Refrigerator
- Washer
- Dryer
- Microwave
- Dishwasher
- Water Softener Owned
- Disposal
- Air-To-Air Exchanger
- Wine Cooler
- Stainless Steel Appliances
- Chandelier
EXTERIOR
Air Conditioning: Central Air
Garage Spaces: 3
Construction Materials: N/A
Foundation Size: 1228ft²
Unit Amenities:
-
- Patio
- Kitchen Window
- Deck
- Ceiling Fan(s)
- Walk-In Closet
- Vaulted Ceiling(s)
- Washer/Dryer Hookup
- In-Ground Sprinkler
- Exercise Room
- Kitchen Center Island
- Wet Bar
Heating System:
-
- Forced Air
ROOMS
| Main | Size | ft² |
|---|---|---|
| Kitchen | 27x14 | 729 ft² |
| Dining Room | 10x8 | 100 ft² |
| Sitting Room | 13x10 | 169 ft² |
| Office | 12.5x14 | 155.21 ft² |
| Living Room | 23x18 | 529 ft² |
| Foyer | 13x13 | 169 ft² |
| Garage | 37x21 | 1369 ft² |
| Foyer | 13x13 | 169 ft² |
| Laundry | 7x14 | 49 ft² |
| Bathroom | 7.5x5.5 | 40.17 ft² |
| Upper | Size | ft² |
|---|---|---|
| Bedroom 1 | 12.5x17 | 155.21 ft² |
| Walk In Closet | 7.6x9.3 | 69.38 ft² |
| Primary Bathroom | 11.7x9.9 | 112.94 ft² |
| Primary Bathroom | 3.4x4.9 | 15.83 ft² |
| Bathroom | 6x8 | 36 ft² |
| Bedroom 2 | 10x11 | 100 ft² |
| Bedroom 3 | 12x13 | 144 ft² |
| Lower | Size | ft² |
|---|---|---|
| Bathroom | 8x7 | 64 ft² |
| Utility Room | 7x8 | 49 ft² |
| Office | 12x14 | 144 ft² |
| Bedroom 4 | 12x10 | 144 ft² |
| Family Room | 26x21 | 676 ft² |
| Storage | 7x14 | 49 ft² |
LOT
Acres: N/A
Lot Size Dim.: Irregular
Longitude: 45.0336
Latitude: -93.4854
Zoning: Residential-Single Family
FINANCIAL & TAXES
Tax year: 2023
Tax annual amount: $8,953
MISCELLANEOUS
Fuel System: N/A
Sewer System: City Sewer/Connected
Water System: City Water/Connected
ADITIONAL INFORMATION
MLS#: NST7575573
Listing Brokerage: Compass

ID: 2852152
Published: April 18, 2024
Last Update: April 18, 2024
Views: 9






