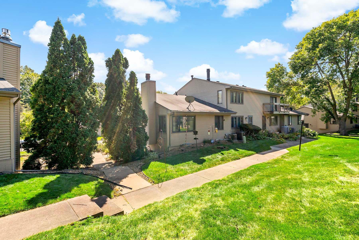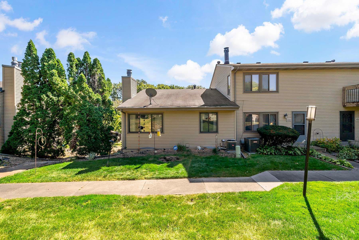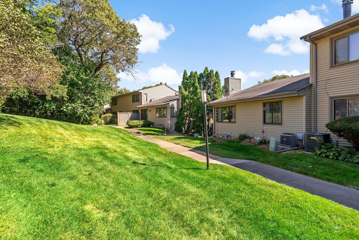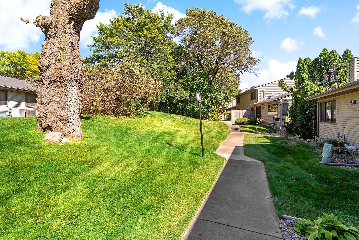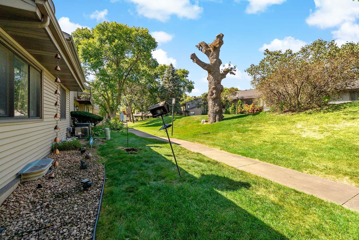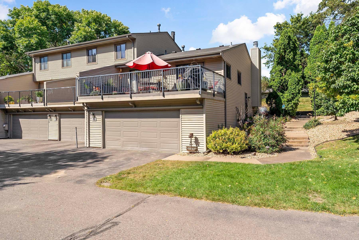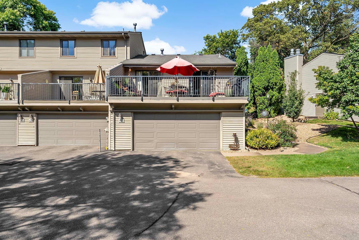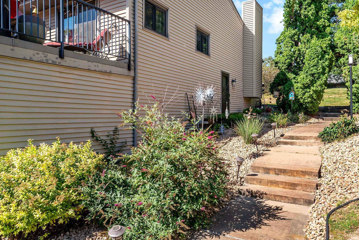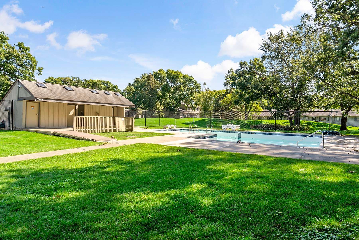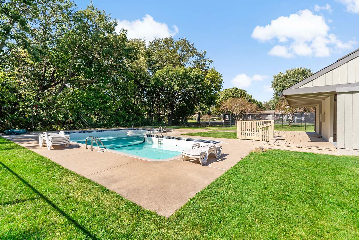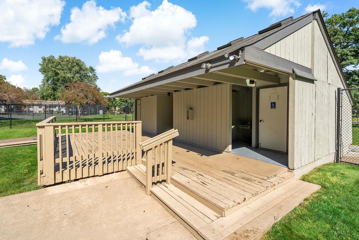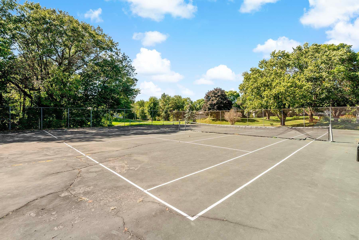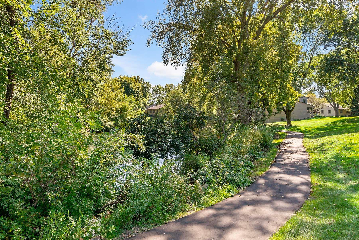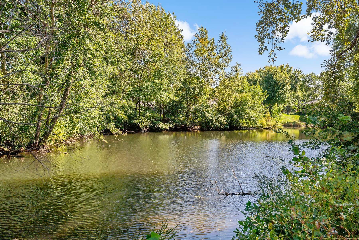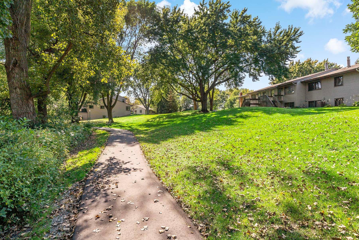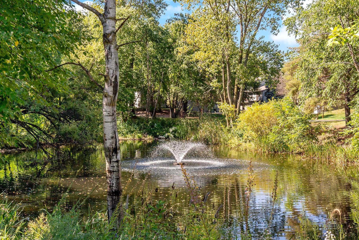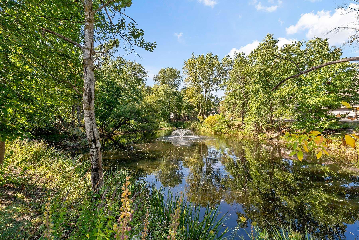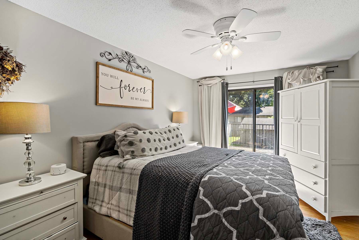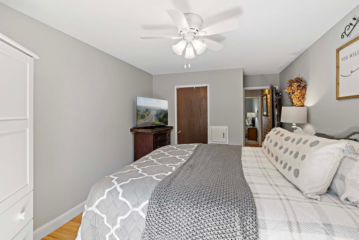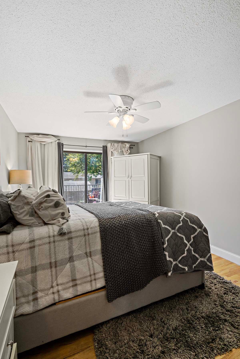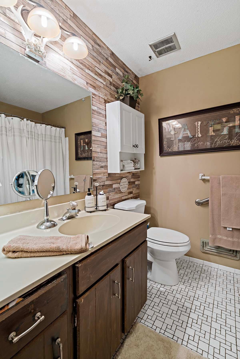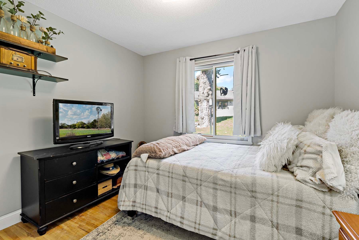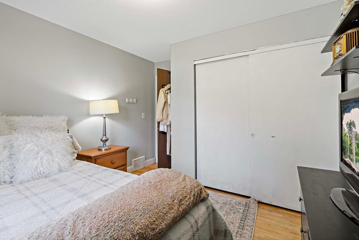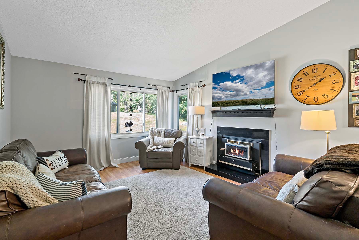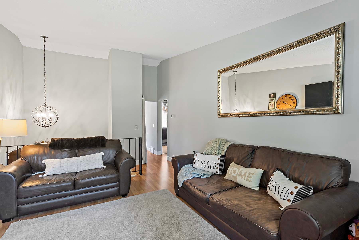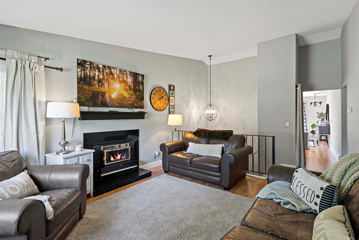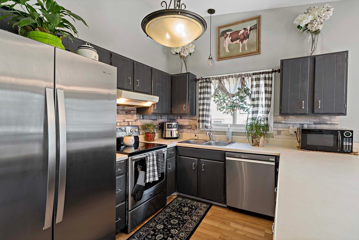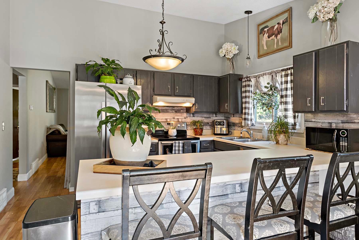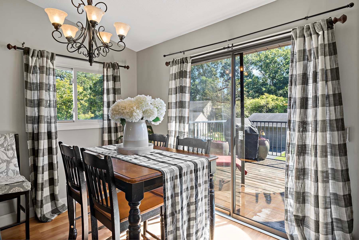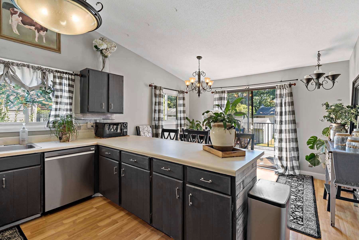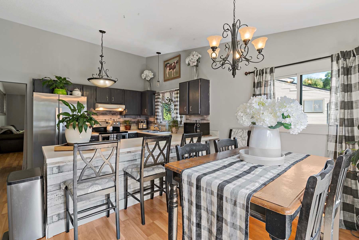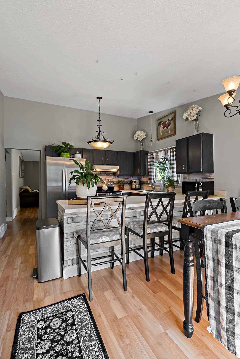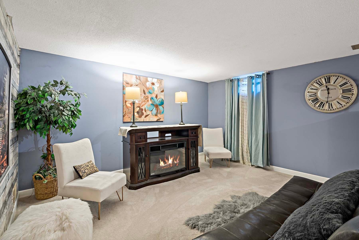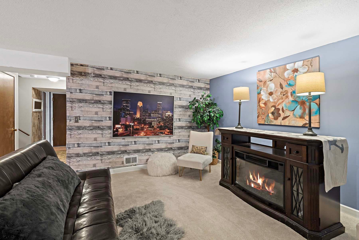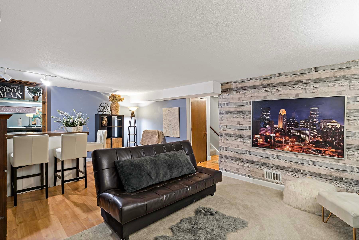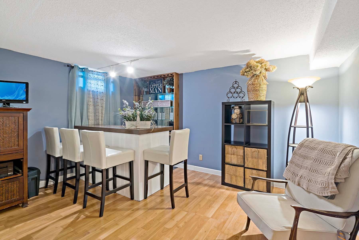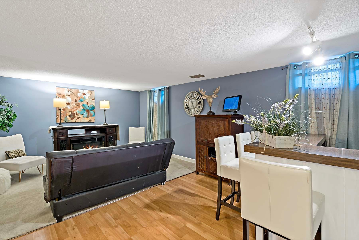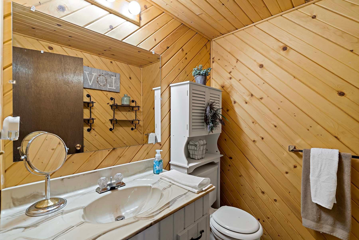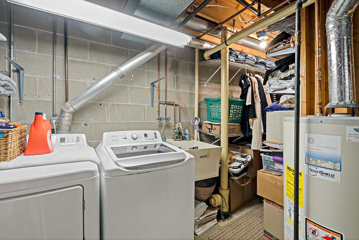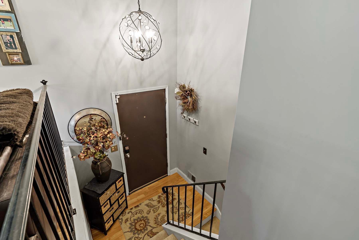4352 ARDEN VIEW COURT
4352 Arden View Court, Saint Paul (Arden Hills), 55112, MN
-
Price: $262,500
-
Status type: For Sale
-
City: Saint Paul (Arden Hills)
-
Neighborhood: Cic 477 Tnhs Vlgs At Ah 2nd
Bedrooms: 2
Property Size :1310
-
Listing Agent: NST16441,NST110488
-
Property type : Townhouse Side x Side
-
Zip code: 55112
-
Street: 4352 Arden View Court
-
Street: 4352 Arden View Court
Bathrooms: 2
Year: 1973
Listing Brokerage: Edina Realty, Inc.
FEATURES
- Range
- Refrigerator
- Washer
- Dryer
- Microwave
- Exhaust Fan
- Dishwasher
- Disposal
- Humidifier
- Gas Water Heater
- Stainless Steel Appliances
DETAILS
Located in the sought-after Mounds View School District, this charming townhome offers exceptional amenities, including an oversized inground pool, tennis courts, walking trails, & convenient bus access. The meticulously maintained grounds feature picturesque ponds, fountains, & beautiful green spaces that can be enjoyed from the comfort of your expansive deck. This two-level home has been uniquely DIY decorated, offering a fun and inviting space for entertaining. The upper level features a spacious living area complete with a cozy wood-burning fireplace, while the lower level boasts a fantastic bar and entertainment space—perfect for hosting gatherings. With plenty of storage throughout, this home provides all the space you need for organization and functionality. Enjoy the best of both worlds—serene surroundings and modern conveniences—all in a prime location. Schedule a private tour today!
INTERIOR
Bedrooms: 2
Fin ft² / Living Area: 1310 ft²
Below Ground Living: 350ft²
Bathrooms: 2
Above Ground Living: 960ft²
-
Basement Details: Block, Drain Tiled, Finished, Partially Finished, Storage Space, Sump Pump,
Appliances Included:
-
- Range
- Refrigerator
- Washer
- Dryer
- Microwave
- Exhaust Fan
- Dishwasher
- Disposal
- Humidifier
- Gas Water Heater
- Stainless Steel Appliances
EXTERIOR
Air Conditioning: Central Air
Garage Spaces: 2
Construction Materials: N/A
Foundation Size: 960ft²
Unit Amenities:
-
- Kitchen Window
- Deck
- Ceiling Fan(s)
- Vaulted Ceiling(s)
- Washer/Dryer Hookup
- Tennis Court
- Tile Floors
- Main Floor Primary Bedroom
- Primary Bedroom Walk-In Closet
Heating System:
-
- Forced Air
ROOMS
| Main | Size | ft² |
|---|---|---|
| Living Room | 18x13 | 324 ft² |
| Dining Room | 12.5x8.5 | 104.51 ft² |
| Kitchen | 12x11 | 144 ft² |
| Bedroom 1 | 17x11 | 289 ft² |
| Bedroom 2 | 11x10 | 121 ft² |
| Deck | 24x11 | 576 ft² |
| Bathroom | 8x7 | 64 ft² |
| Lower | Size | ft² |
|---|---|---|
| Recreation Room | 21x13 | 441 ft² |
| Bathroom | 6x5 | 36 ft² |
| Storage | 9x5 | 81 ft² |
| Laundry | 11x12 | 121 ft² |
| Garage | 22x22 | 484 ft² |
LOT
Acres: N/A
Lot Size Dim.: 28x65x28x65
Longitude: 45.0726
Latitude: -93.1596
Zoning: Residential-Single Family
FINANCIAL & TAXES
Tax year: 2024
Tax annual amount: $2,590
MISCELLANEOUS
Fuel System: N/A
Sewer System: City Sewer/Connected
Water System: City Water/Connected
ADITIONAL INFORMATION
MLS#: NST7649038
Listing Brokerage: Edina Realty, Inc.

ID: 3422354
Published: September 20, 2024
Last Update: September 20, 2024
Views: 37


