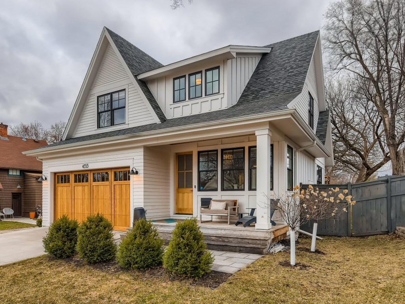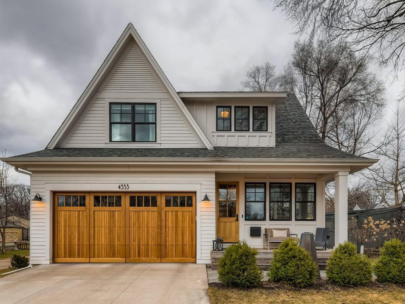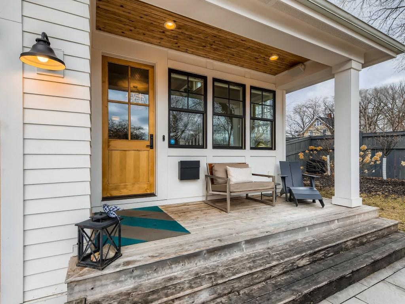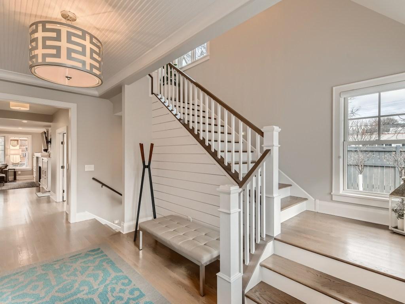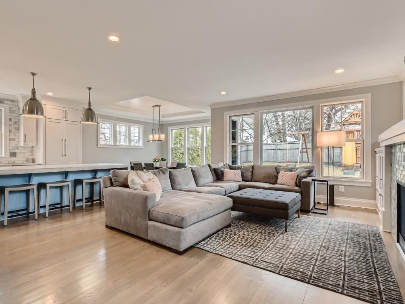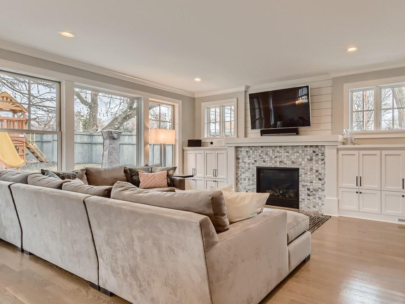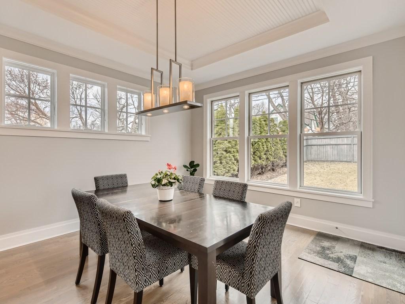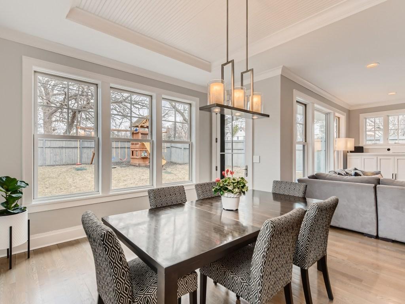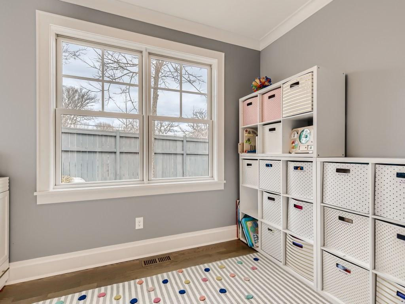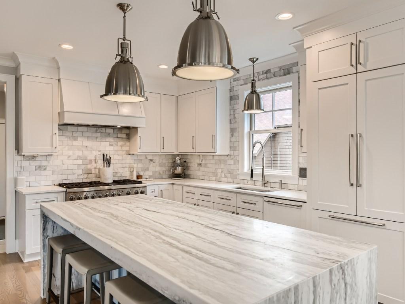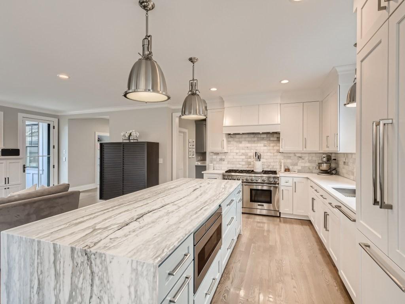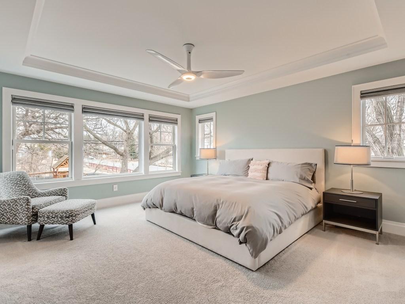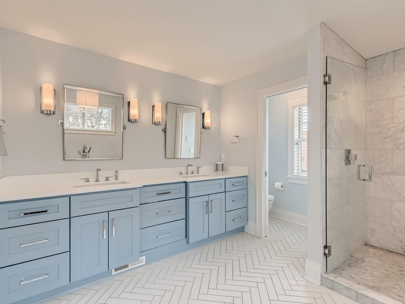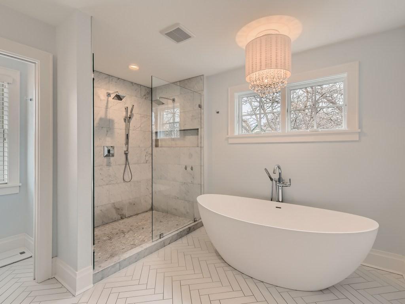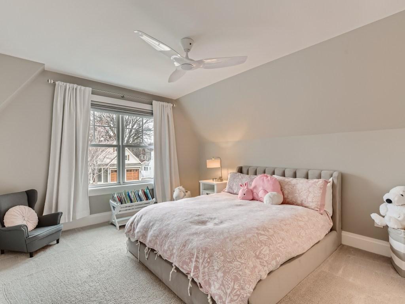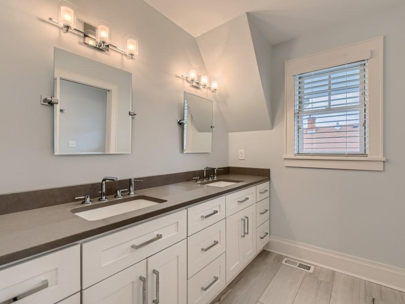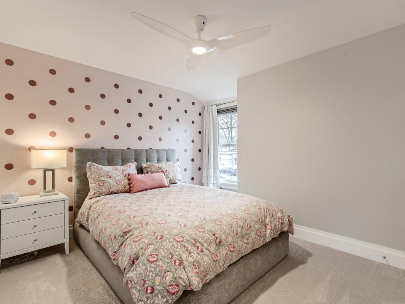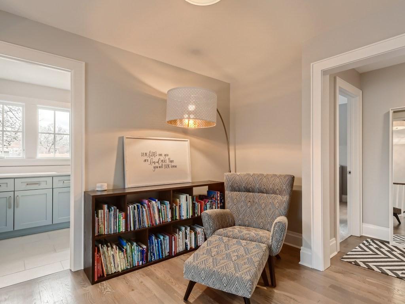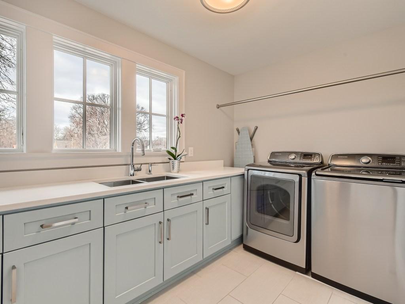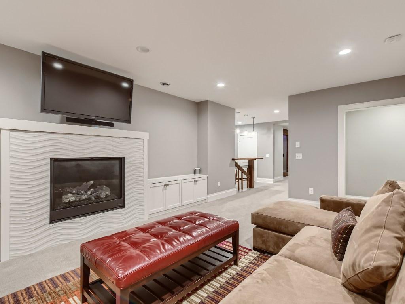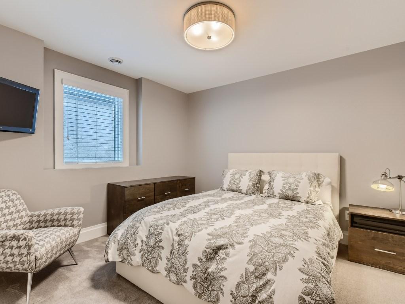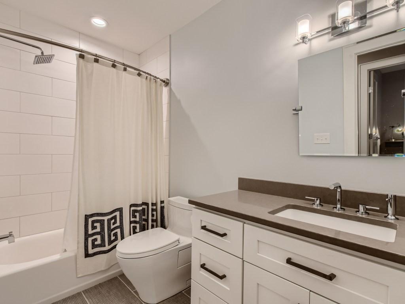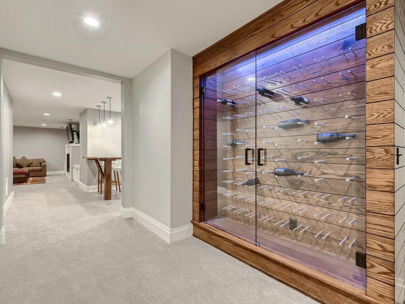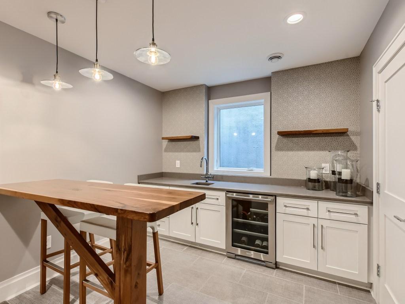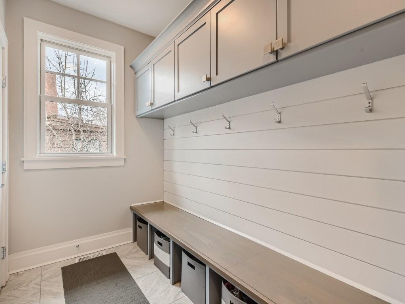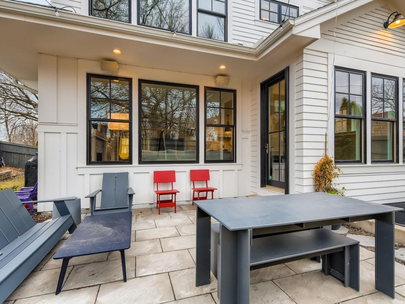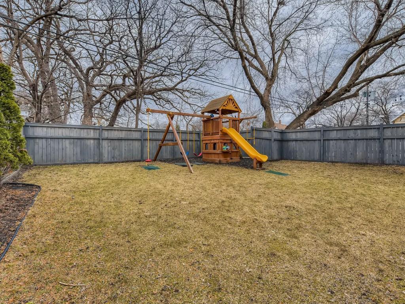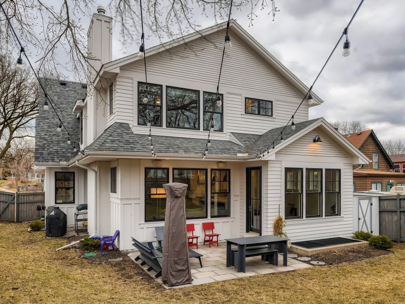4353 BEARD AVENUE
4353 Beard Avenue, Minneapolis, 55410, MN
-
Price: $1,395,000
-
Status type: For Sale
-
City: Minneapolis
-
Neighborhood: Linden Hills
Bedrooms: 5
Property Size :3701
-
Listing Agent: NST16633,NST107674
-
Property type : Single Family Residence
-
Zip code: 55410
-
Street: 4353 Beard Avenue
-
Street: 4353 Beard Avenue
Bathrooms: 4
Year: 2015
Listing Brokerage: Coldwell Banker Burnet
FEATURES
- Range
- Refrigerator
- Washer
- Dryer
- Microwave
- Exhaust Fan
- Dishwasher
- Disposal
- Cooktop
- Humidifier
- Air-To-Air Exchanger
DETAILS
Fabulous new listing in Linden Hills! This gorgeous home was built by Lucid Builders in 2015 on a nice corner lot only blocks from all of the shopping at 50th and France and walking distance to Lake Harriet! The exterior of this masterpiece features an attached two car garage, front and back patios and a fenced in back yard. But once you get inside of this special home, you may never want to leave! The main floor boasts an abundance of enameled shiplap siding, crown molding and custom cabinets. The kitchen is amazing, with a large marble waterfall style island, an incredible appliance package and plenty of cabinetry. The open floor plan has plenty of light coming in from all angles. Three large bedrooms, the loft and the spacious laundry room fill out the second level. Don't miss the Owner's Suite bathroom. The spectacular wine cabinet greets you as you come down into the lower level, which is an entertainer's dream come true. The large family room and wet bar are remarkable! Enjoy!
INTERIOR
Bedrooms: 5
Fin ft² / Living Area: 3701 ft²
Below Ground Living: 1120ft²
Bathrooms: 4
Above Ground Living: 2581ft²
-
Basement Details: Full, Finished, Drain Tiled, Sump Pump, Egress Window(s), Concrete,
Appliances Included:
-
- Range
- Refrigerator
- Washer
- Dryer
- Microwave
- Exhaust Fan
- Dishwasher
- Disposal
- Cooktop
- Humidifier
- Air-To-Air Exchanger
EXTERIOR
Air Conditioning: Central Air
Garage Spaces: 2
Construction Materials: N/A
Foundation Size: 1130ft²
Unit Amenities:
-
- Patio
- Kitchen Window
- Porch
- Natural Woodwork
- Hardwood Floors
- Ceiling Fan(s)
- Walk-In Closet
- Washer/Dryer Hookup
- In-Ground Sprinkler
- Kitchen Center Island
- Master Bedroom Walk-In Closet
- Wet Bar
- Tile Floors
Heating System:
-
- Forced Air
ROOMS
| Main | Size | ft² |
|---|---|---|
| Living Room | 22x14 | 484 ft² |
| Dining Room | 13x12 | 169 ft² |
| Kitchen | 15x12 | 225 ft² |
| Office | 11x8 | 121 ft² |
| Mud Room | 13x9 | 169 ft² |
| Foyer | 17x9 | 289 ft² |
| Lower | Size | ft² |
|---|---|---|
| Family Room | 21x13 | 441 ft² |
| Bedroom 4 | 13x12 | 169 ft² |
| Bedroom 5 | 13x12 | 169 ft² |
| Upper | Size | ft² |
|---|---|---|
| Bedroom 1 | 16x14 | 256 ft² |
| Bedroom 2 | 12x10 | 144 ft² |
| Bedroom 3 | 13x12 | 169 ft² |
| Loft | 10x10 | 100 ft² |
| Laundry | 11x7 | 121 ft² |
LOT
Acres: N/A
Lot Size Dim.: irregular
Longitude: 44.9236
Latitude: -93.3236
Zoning: Residential-Single Family
FINANCIAL & TAXES
Tax year: 2021
Tax annual amount: $16,124
MISCELLANEOUS
Fuel System: N/A
Sewer System: City Sewer/Connected
Water System: City Water/Connected
ADITIONAL INFORMATION
MLS#: NST6183767
Listing Brokerage: Coldwell Banker Burnet

ID: 626734
Published: December 31, 1969
Last Update: April 28, 2022
Views: 87


