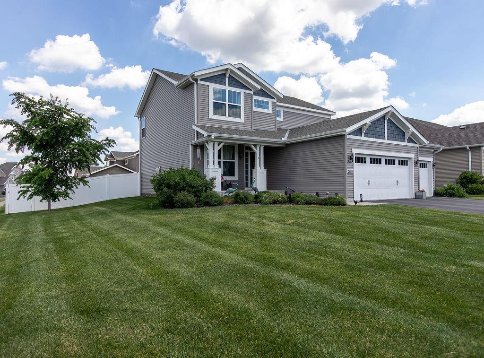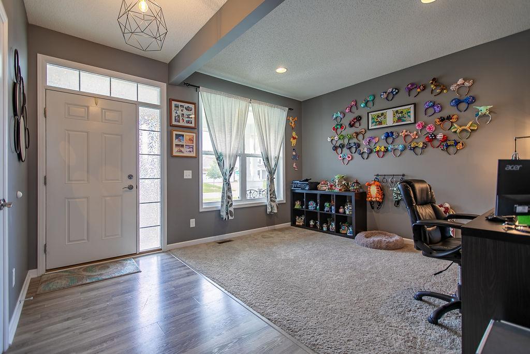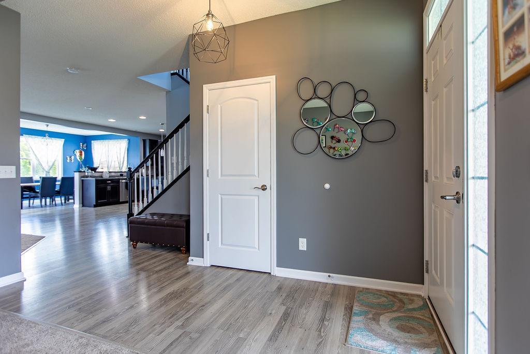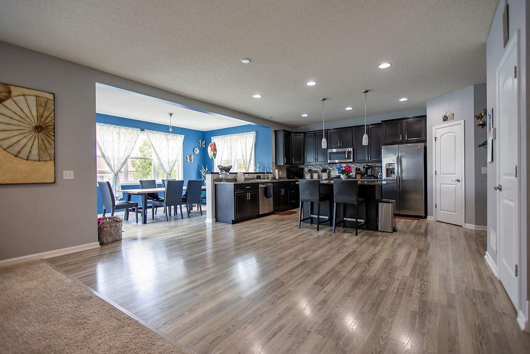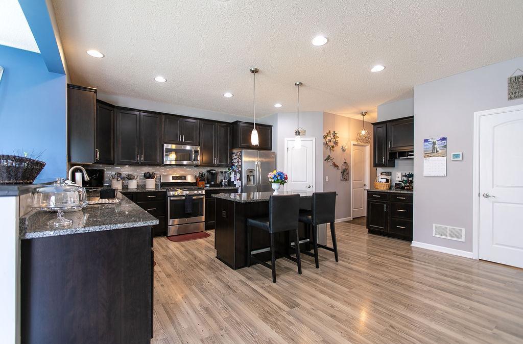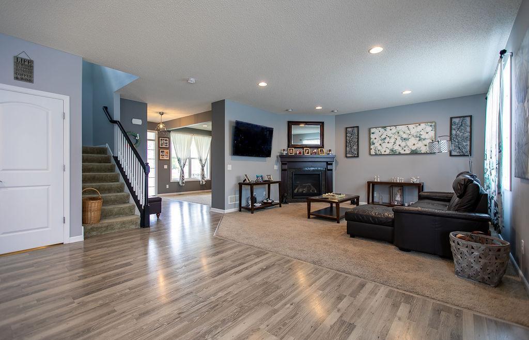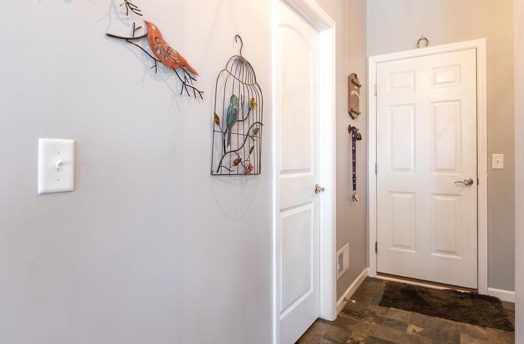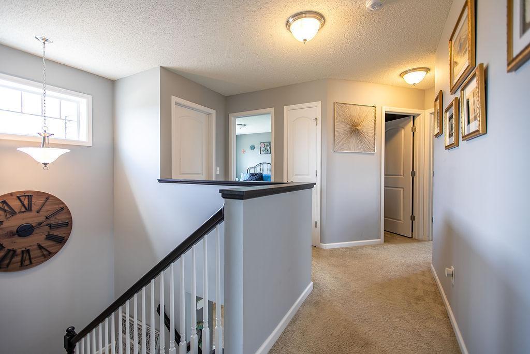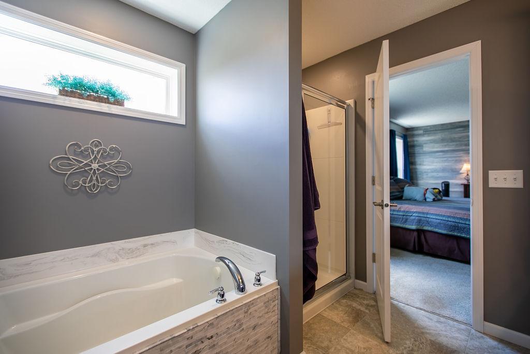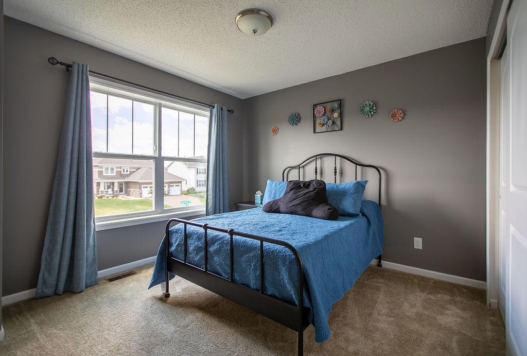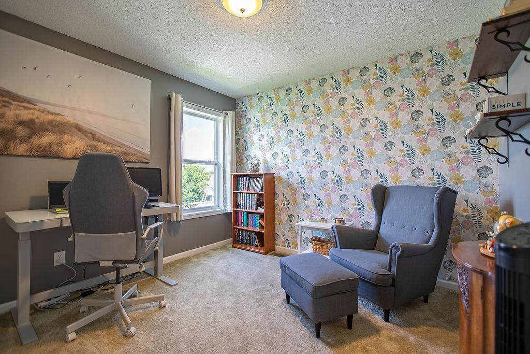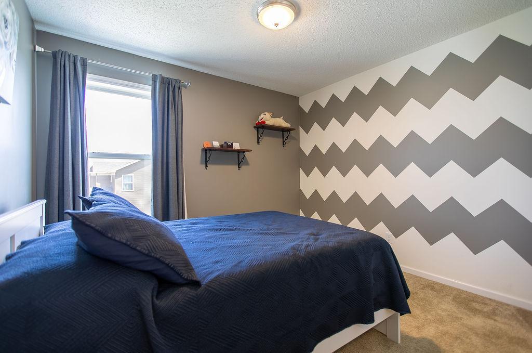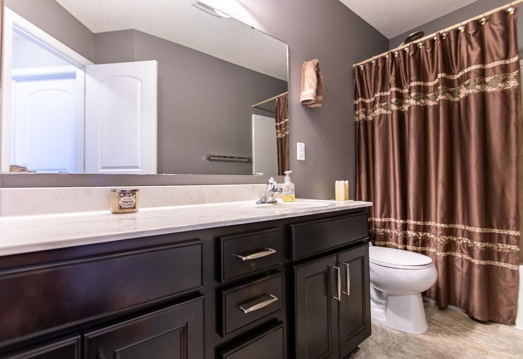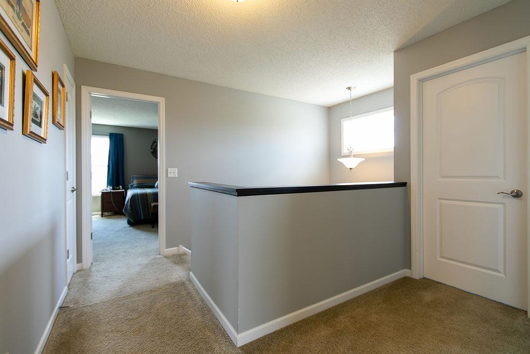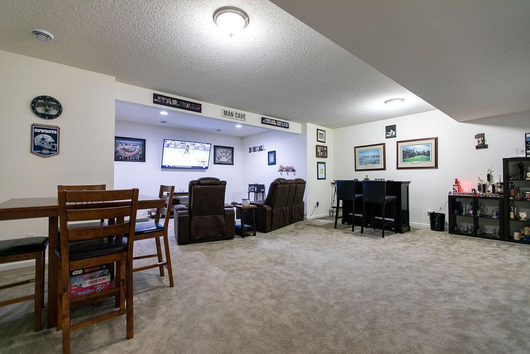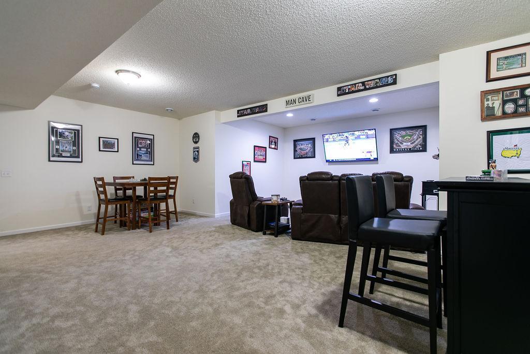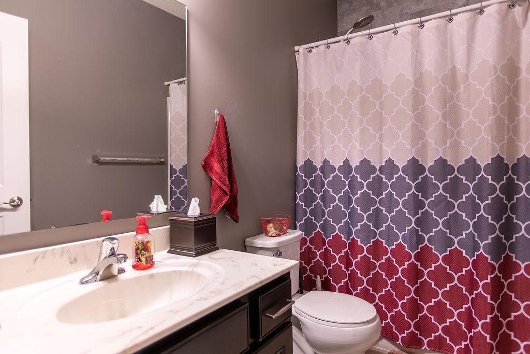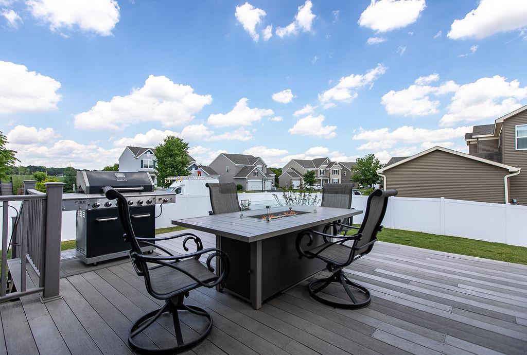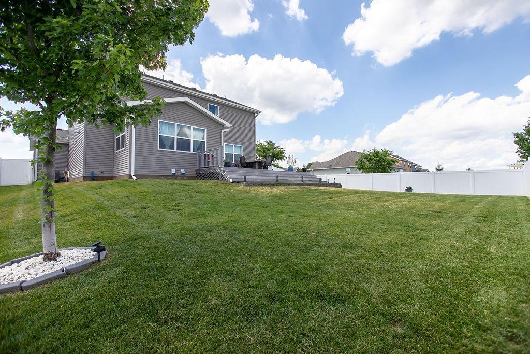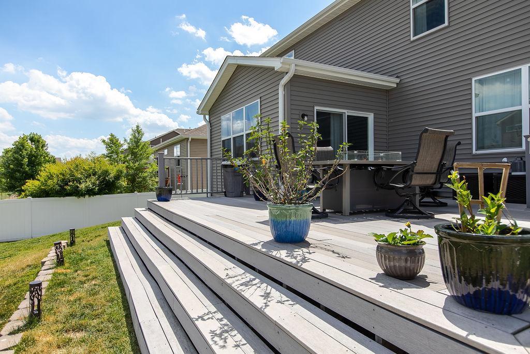4355 BROCKTON DRIVE
4355 Brockton Drive, Woodbury, 55129, MN
-
Price: $620,000
-
Status type: For Sale
-
City: Woodbury
-
Neighborhood: Bailey Lake 1st Add
Bedrooms: 5
Property Size :3320
-
Listing Agent: NST16622,NST112325
-
Property type : Single Family Residence
-
Zip code: 55129
-
Street: 4355 Brockton Drive
-
Street: 4355 Brockton Drive
Bathrooms: 4
Year: 2016
Listing Brokerage: TheMLSonline.com, Inc.
FEATURES
- Range
- Refrigerator
- Washer
- Dryer
- Microwave
- Dishwasher
- Water Softener Owned
- Air-To-Air Exchanger
DETAILS
Stunning 2 story home in Woodbury, with large square footage. This house is located on a flat corner lot with great landscaping and fenced in the backyard. The fence is white vinyl. The inside of the house has beautiful finishes with stainless steel appliances, granite countertops, espresso-stained cabinetry, and white baseboards. Basement is fully finished; the 5th bedroom is in the basement with an adjacent bathroom, perfect for overnight guests. After a long day, enjoy evenings in the backyard on the deck. Decking is made from a material that makes it maintenance free. Garage has a 220 outlet for a car charging system. This house is close to freeway systems (494, 94, and 10), shopping, and outdoor activities. DO NOT DELAY, reach out today to see 4355 Brockton Dr, Woodbury, MN 55129.
INTERIOR
Bedrooms: 5
Fin ft² / Living Area: 3320 ft²
Below Ground Living: 890ft²
Bathrooms: 4
Above Ground Living: 2430ft²
-
Basement Details: Full, Finished, Sump Pump, Egress Window(s), Concrete,
Appliances Included:
-
- Range
- Refrigerator
- Washer
- Dryer
- Microwave
- Dishwasher
- Water Softener Owned
- Air-To-Air Exchanger
EXTERIOR
Air Conditioning: Central Air
Garage Spaces: 3
Construction Materials: N/A
Foundation Size: 1283ft²
Unit Amenities:
-
- Deck
- Ceiling Fan(s)
- Indoor Sprinklers
- Kitchen Center Island
- Master Bedroom Walk-In Closet
Heating System:
-
- Forced Air
ROOMS
| Main | Size | ft² |
|---|---|---|
| Living Room | 16x15 | 256 ft² |
| Dining Room | 16x10 | 256 ft² |
| Kitchen | 16x13 | 256 ft² |
| Informal Dining Room | 16x11 | 256 ft² |
| Office | 12x10 | 144 ft² |
| Mud Room | 9x5 | 81 ft² |
| Foyer | 12x5 | 144 ft² |
| Lower | Size | ft² |
|---|---|---|
| Family Room | 25x24 | 625 ft² |
| Bedroom 5 | 12x12 | 144 ft² |
| Upper | Size | ft² |
|---|---|---|
| Bedroom 1 | 16x14 | 256 ft² |
| Bedroom 2 | 12x10 | 144 ft² |
| Bedroom 3 | 11x10 | 121 ft² |
| Bedroom 4 | 11x10 | 121 ft² |
LOT
Acres: N/A
Lot Size Dim.: 85x131x85x125
Longitude: 44.886
Latitude: -92.9226
Zoning: Residential-Single Family
FINANCIAL & TAXES
Tax year: 2021
Tax annual amount: $5,722
MISCELLANEOUS
Fuel System: N/A
Sewer System: City Sewer/Connected
Water System: City Water/Connected
ADITIONAL INFORMATION
MLS#: NST6223963
Listing Brokerage: TheMLSonline.com, Inc.

ID: 908236
Published: June 27, 2022
Last Update: June 27, 2022
Views: 80


