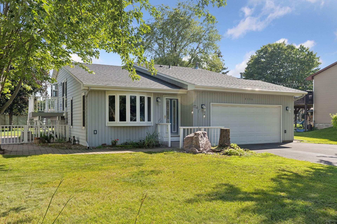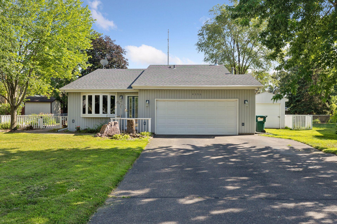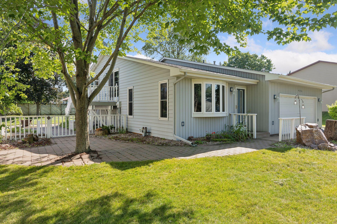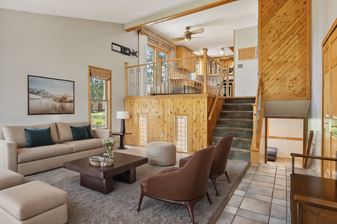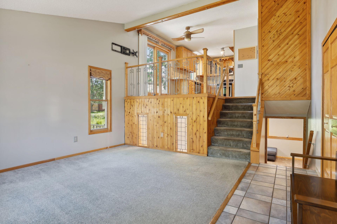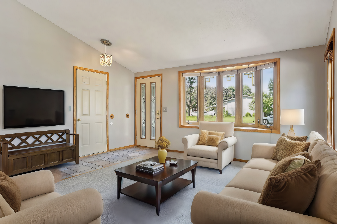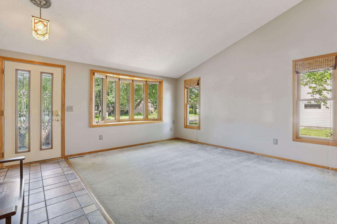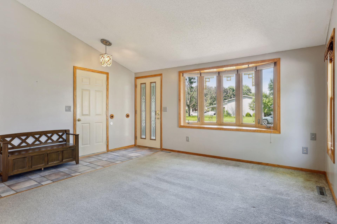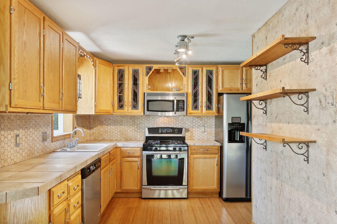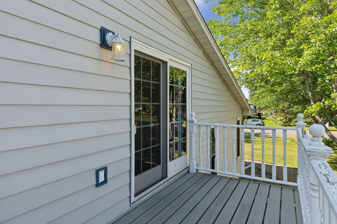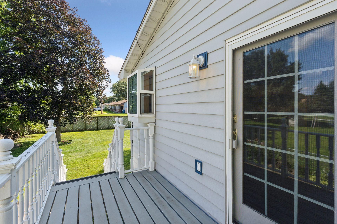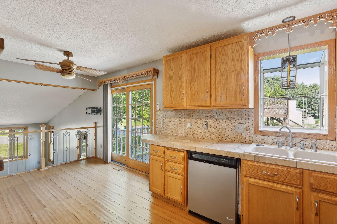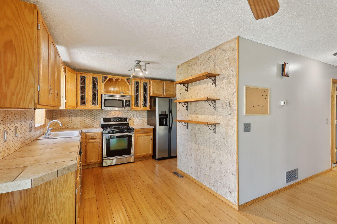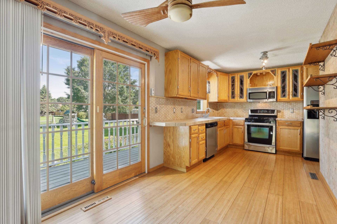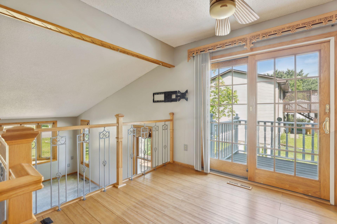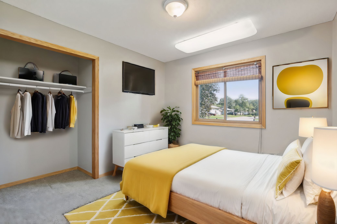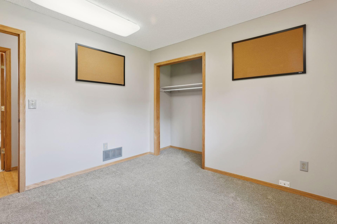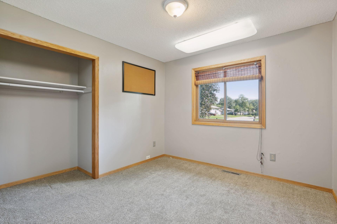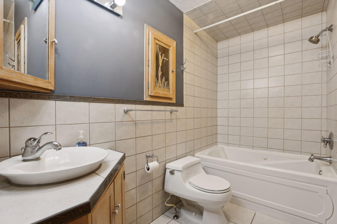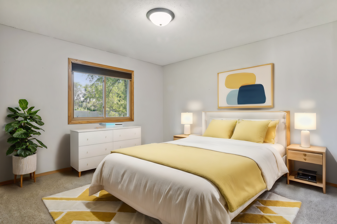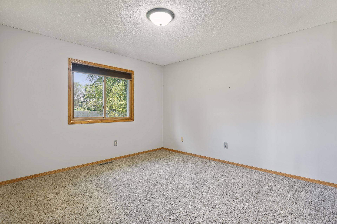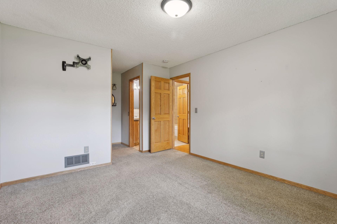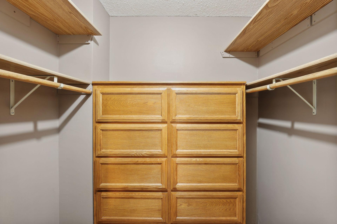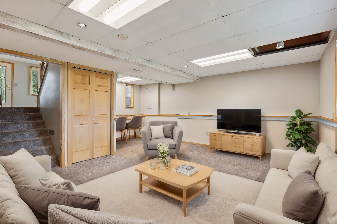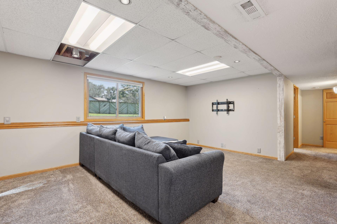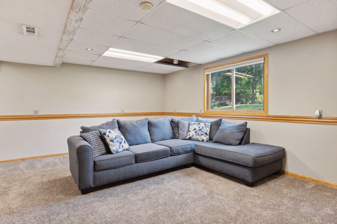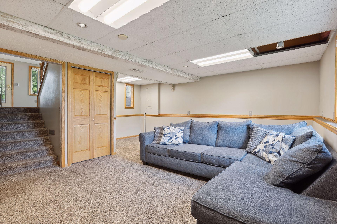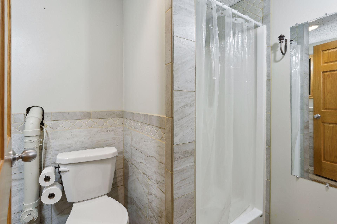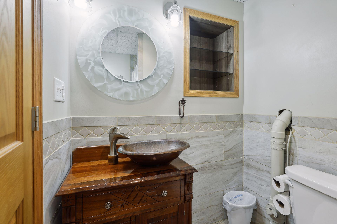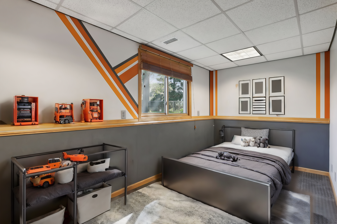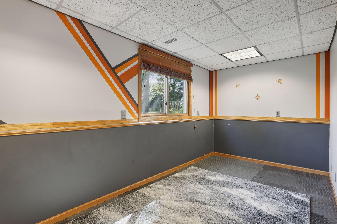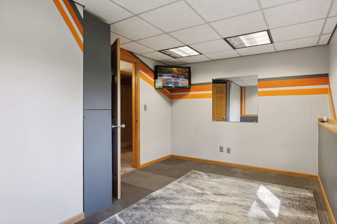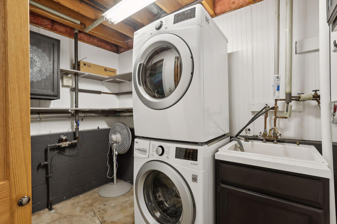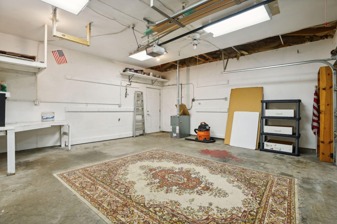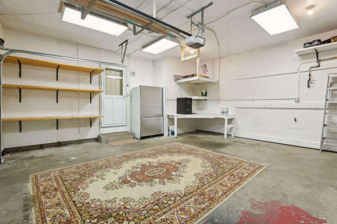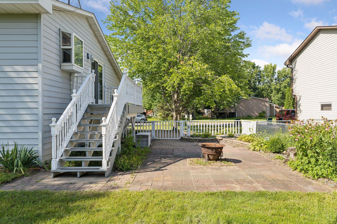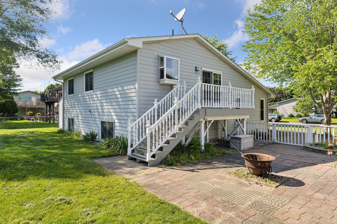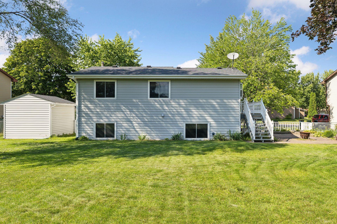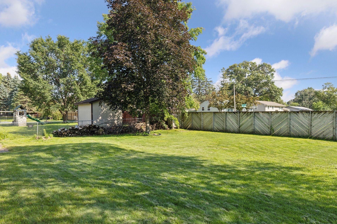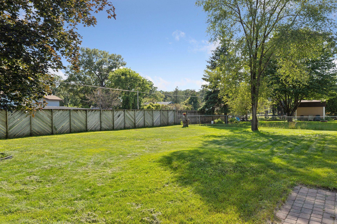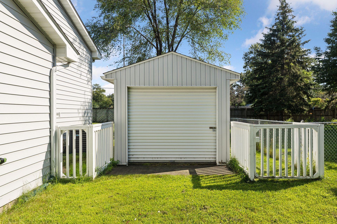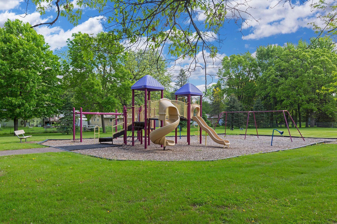4356 101ST LANE
4356 101st Lane, Circle Pines, 55014, MN
-
Price: $349,900
-
Status type: For Sale
-
City: Circle Pines
-
Neighborhood: Belmont Acres
Bedrooms: 3
Property Size :1533
-
Listing Agent: NST16444,NST69937
-
Property type : Single Family Residence
-
Zip code: 55014
-
Street: 4356 101st Lane
-
Street: 4356 101st Lane
Bathrooms: 2
Year: 1985
Listing Brokerage: Edina Realty, Inc.
FEATURES
- Range
- Refrigerator
- Washer
- Dryer
- Microwave
- Cooktop
DETAILS
Fantastic home in great location! This home is not your typical split and is full of extras! It has been superbly maintained with an amazing fenced in yard, updated kitchen, baths, roof, and mechanicals. Large primary bedroom with a walk in closet. Don't miss the deck and large patio area. There is also a shed for additional storage. Garage is heated. This is one not to miss!
INTERIOR
Bedrooms: 3
Fin ft² / Living Area: 1533 ft²
Below Ground Living: 578ft²
Bathrooms: 2
Above Ground Living: 955ft²
-
Basement Details: Daylight/Lookout Windows, Finished, Full,
Appliances Included:
-
- Range
- Refrigerator
- Washer
- Dryer
- Microwave
- Cooktop
EXTERIOR
Air Conditioning: Central Air
Garage Spaces: 2
Construction Materials: N/A
Foundation Size: 955ft²
Unit Amenities:
-
Heating System:
-
- Forced Air
ROOMS
| Main | Size | ft² |
|---|---|---|
| Living Room | 16x15 | 256 ft² |
| Upper | Size | ft² |
|---|---|---|
| Kitchen | 11x8 | 121 ft² |
| Informal Dining Room | 8x8 | 64 ft² |
| Bedroom 1 | 13x11 | 169 ft² |
| Bedroom 2 | 10x10 | 100 ft² |
| Deck | 11x7 | 121 ft² |
| Lower | Size | ft² |
|---|---|---|
| Bedroom 3 | 15x9 | 225 ft² |
| Family Room | 17x14 | 289 ft² |
LOT
Acres: N/A
Lot Size Dim.: 80x131
Longitude: 45.1535
Latitude: -93.1596
Zoning: Residential-Single Family
FINANCIAL & TAXES
Tax year: 2024
Tax annual amount: $3,292
MISCELLANEOUS
Fuel System: N/A
Sewer System: City Sewer/Connected
Water System: City Water/Connected
ADITIONAL INFORMATION
MLS#: NST7640718
Listing Brokerage: Edina Realty, Inc.

ID: 3337409
Published: August 27, 2024
Last Update: August 27, 2024
Views: 53


