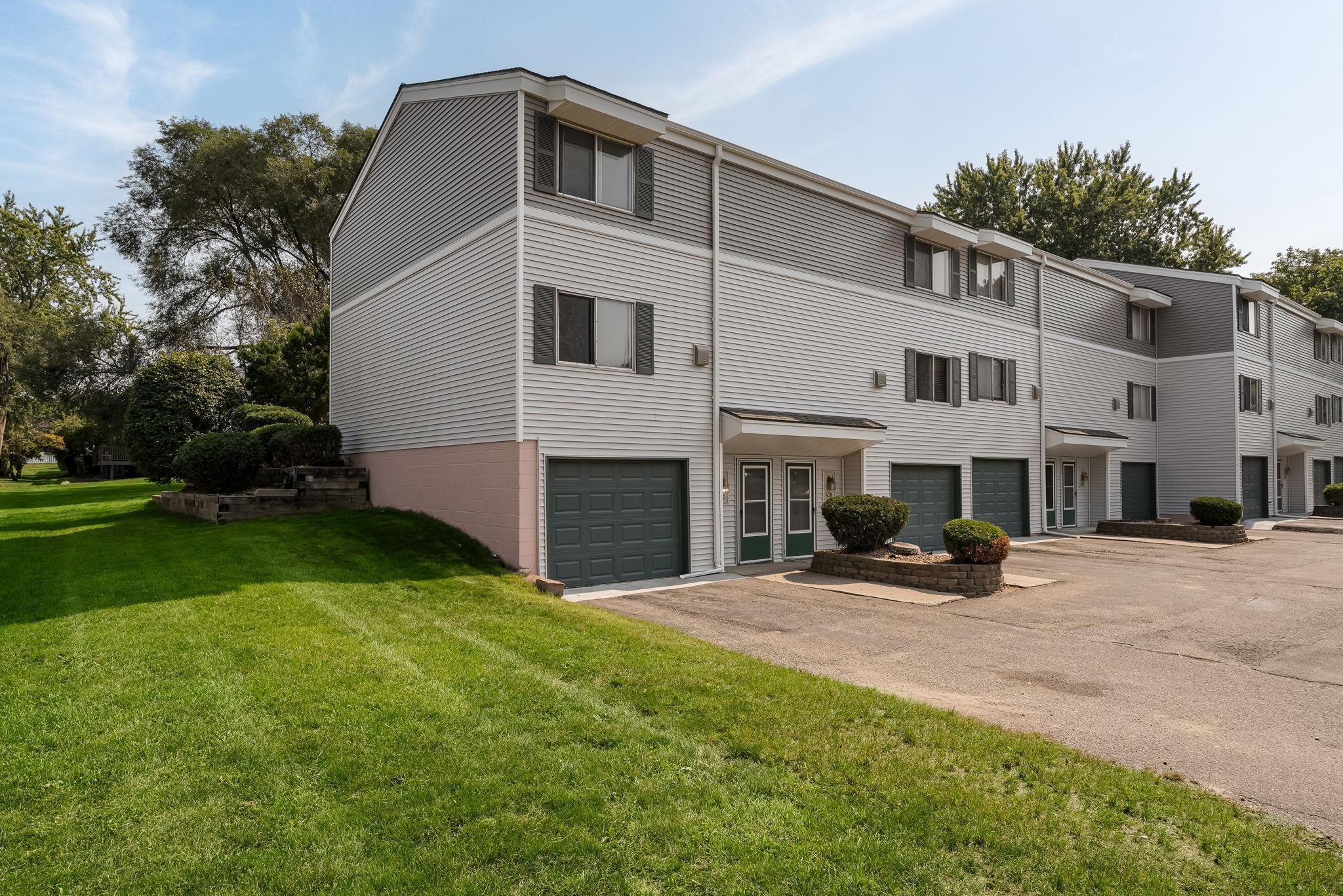436 DORLAND ROAD
436 Dorland Road, Saint Paul (Maplewood), 55119, MN
-
Price: $178,000
-
Status type: For Sale
-
City: Saint Paul (Maplewood)
-
Neighborhood: Condo 294 Mcknight Townhome
Bedrooms: 3
Property Size :1363
-
Listing Agent: NST16570,NST44904
-
Property type : Townhouse Side x Side
-
Zip code: 55119
-
Street: 436 Dorland Road
-
Street: 436 Dorland Road
Bathrooms: 2
Year: 1972
Listing Brokerage: Edina Realty, Inc.
FEATURES
- Range
- Refrigerator
- Dryer
- Exhaust Fan
- Dishwasher
- Stainless Steel Appliances
DETAILS
Updated 3 level end unit with walkout main level Living Room to private patio and backyard area. Quiet backyard area is great for kids/pets. High demand 3 bdrm up end unit with new updates including: carpet, interior paint, stainless steel appliances, white painted Kitchen cabinets/ bath vanities and refinished hardwood floors in Kitchen. Main Level features large Living Room with sliders to private patio, Informal Dining Room, Kitchen, convenient half Bathroom and huge storage closet. Upper level features a full Bathroom and 3 nice size Bedrooms. Lower level is freshly painted and includes Laundry Room area w/new washer/dryer that stay and possible future Family Room that new owner could finish off. Quality name brand new stainless steel appliances including ss interior dishwasher. Quiet street on edge of development with west exposure in front. Attached 1 car garage with storage area in back. Quick closing preferred but flexible.
INTERIOR
Bedrooms: 3
Fin ft² / Living Area: 1363 ft²
Below Ground Living: 43ft²
Bathrooms: 2
Above Ground Living: 1320ft²
-
Basement Details: None,
Appliances Included:
-
- Range
- Refrigerator
- Dryer
- Exhaust Fan
- Dishwasher
- Stainless Steel Appliances
EXTERIOR
Air Conditioning: Central Air
Garage Spaces: 1
Construction Materials: N/A
Foundation Size: 660ft²
Unit Amenities:
-
- Kitchen Window
- Hardwood Floors
- Washer/Dryer Hookup
- Tile Floors
Heating System:
-
- Forced Air
ROOMS
| Main | Size | ft² |
|---|---|---|
| Living Room | 20 x 12 | 400 ft² |
| Kitchen | 11 x 11 | 121 ft² |
| Dining Room | 10 x 9 | 100 ft² |
| Upper | Size | ft² |
|---|---|---|
| Bedroom 1 | 20 x 11 | 400 ft² |
| Bedroom 2 | 16 x 11 | 256 ft² |
| Bedroom 3 | 11 x 9 | 121 ft² |
| Lower | Size | ft² |
|---|---|---|
| Foyer | 7 x 6 | 49 ft² |
LOT
Acres: N/A
Lot Size Dim.: Common
Longitude: 44.9293
Latitude: -93.0031
Zoning: Residential-Single Family
FINANCIAL & TAXES
Tax year: 2024
Tax annual amount: $2,738
MISCELLANEOUS
Fuel System: N/A
Sewer System: City Sewer/Connected
Water System: City Water/Connected
ADITIONAL INFORMATION
MLS#: NST7649334
Listing Brokerage: Edina Realty, Inc.

ID: 3401444
Published: September 13, 2024
Last Update: September 13, 2024
Views: 46






