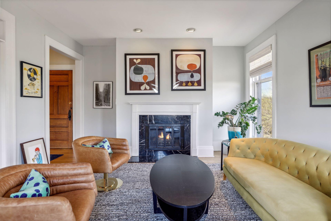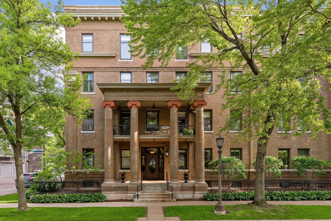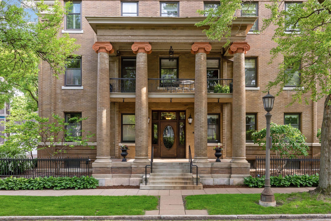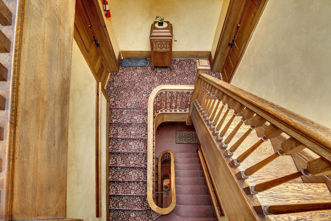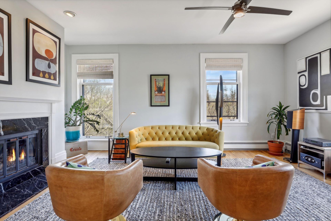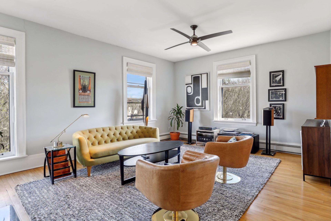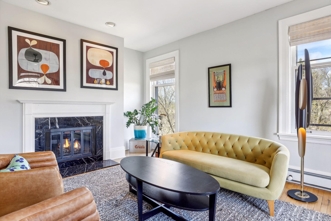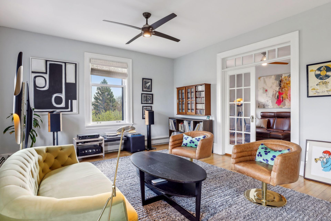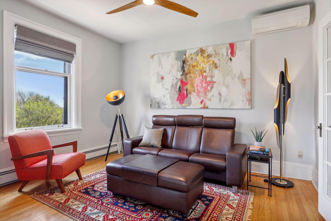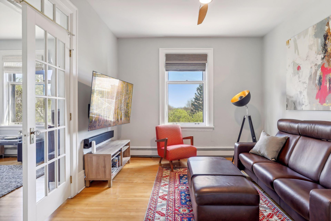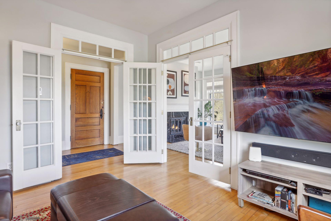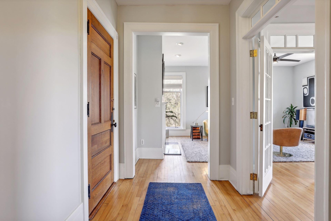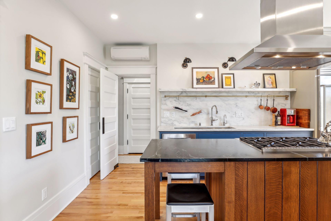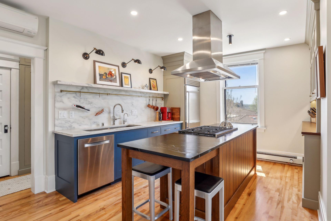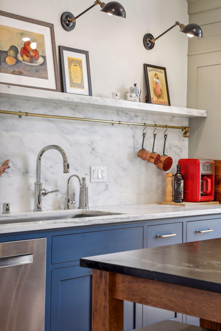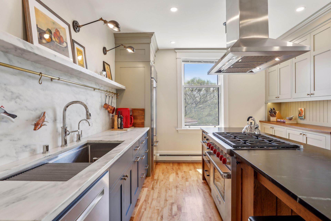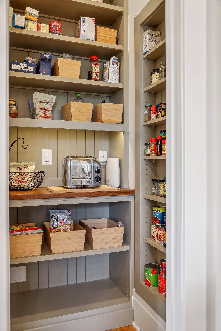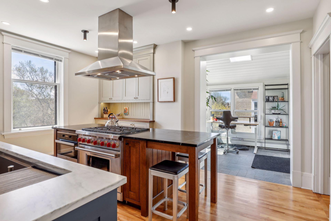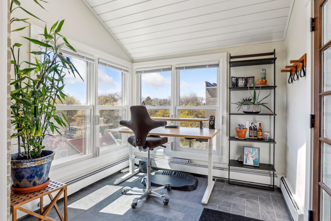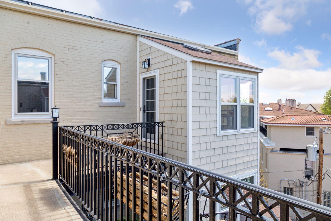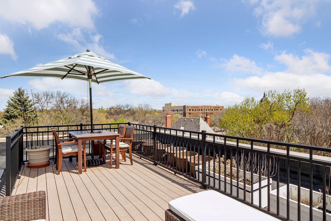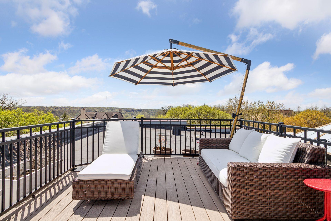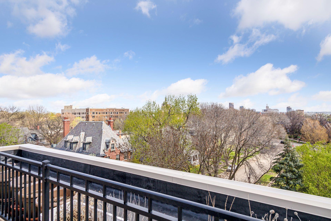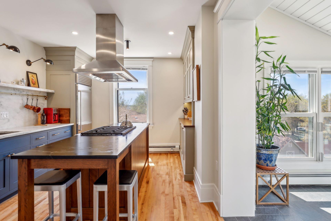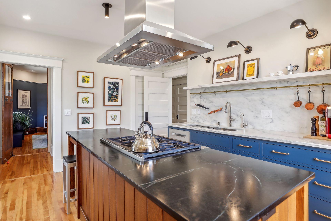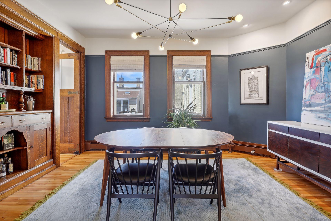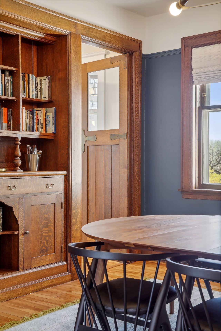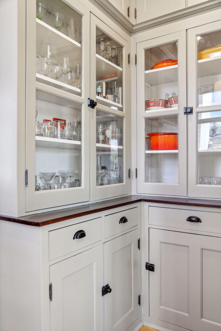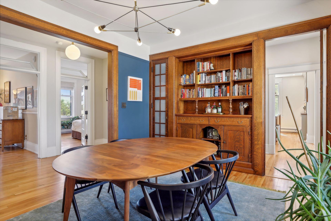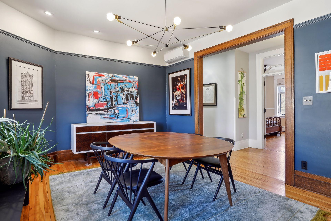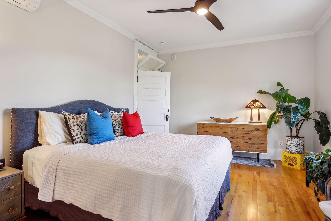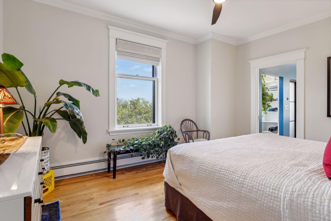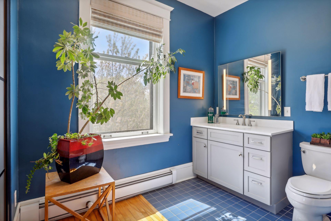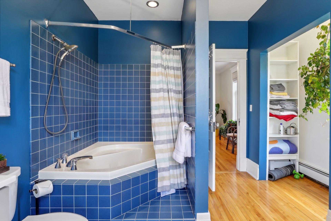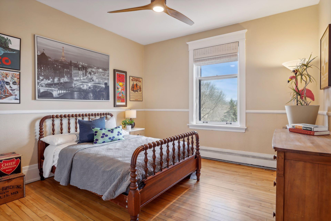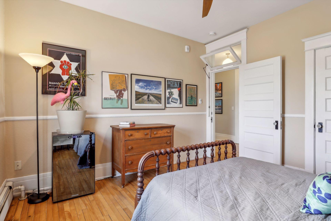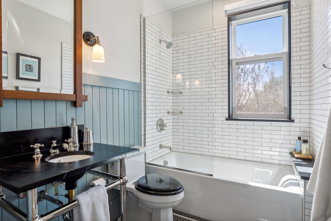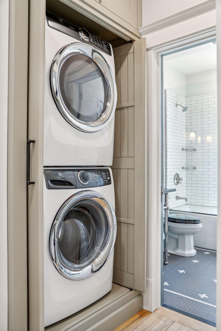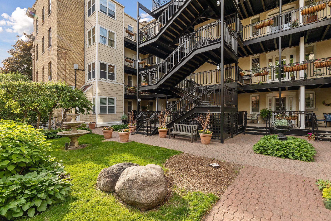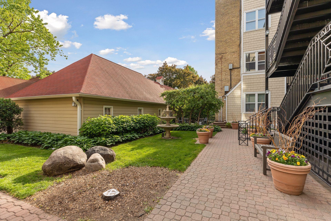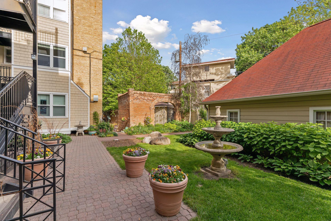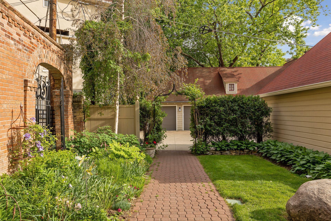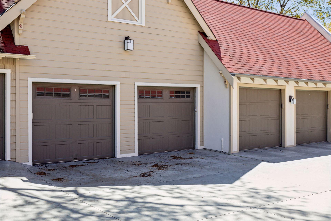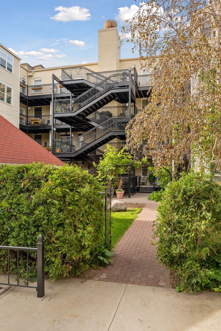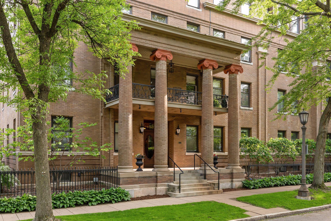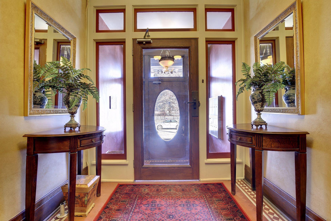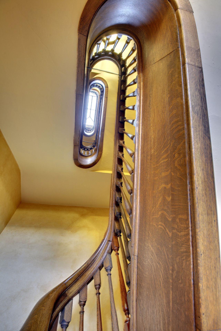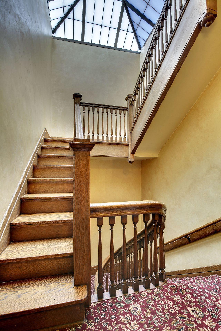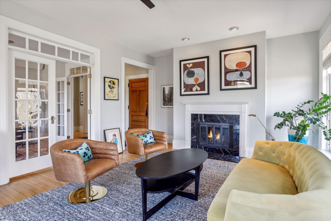436 PORTLAND AVENUE
436 Portland Avenue, Saint Paul, 55102, MN
-
Price: $599,900
-
Status type: For Sale
-
City: Saint Paul
-
Neighborhood: Summit-University
Bedrooms: 2
Property Size :1820
-
Listing Agent: NST16644,NST45385
-
Property type : High Rise
-
Zip code: 55102
-
Street: 436 Portland Avenue
-
Street: 436 Portland Avenue
Bathrooms: 2
Year: 1904
Listing Brokerage: Edina Realty, Inc.
FEATURES
- Range
- Refrigerator
- Washer
- Dryer
- Microwave
- Exhaust Fan
- Dishwasher
- Disposal
- Water Filtration System
- Stainless Steel Appliances
DETAILS
Rare top floor condo in one of the most pristine, coveted buildings in historic Ramsey Hill! Offered in only 2 of the 17 units, see for miles on the spectacular, private rooftop deck overlooking Summit Hill and downtown! Original elements with a jazzy modern flair and filled with fabulous renovations. Gourmet kitchen with a Wolf/Subzero/Miele appliances, Soapstone counters, walk-in and butler’s pantry. Original swing door to the dining room featuring a stunning built-in. A grand living room with fireplace and den with double doors offer excellent relaxing and entertaining options. Corner sunspace makes for a great office and has access to the rear deck and staircase up to the private rooftop deck. 2 great bedrooms and 2 remodeled baths plus in-unit laundry! Single garage with lofted storage + storage rm. 2 entry points; A magnificent helical staircase interior and a decorative, wide staircase exterior. Parks, shops and downtown out the door! Gorgeous grounds & healthy assn. Perfection!
INTERIOR
Bedrooms: 2
Fin ft² / Living Area: 1820 ft²
Below Ground Living: N/A
Bathrooms: 2
Above Ground Living: 1820ft²
-
Basement Details: Storage/Locker, Unfinished,
Appliances Included:
-
- Range
- Refrigerator
- Washer
- Dryer
- Microwave
- Exhaust Fan
- Dishwasher
- Disposal
- Water Filtration System
- Stainless Steel Appliances
EXTERIOR
Air Conditioning: Wall Unit(s)
Garage Spaces: 1
Construction Materials: N/A
Foundation Size: 1820ft²
Unit Amenities:
-
- Patio
- Kitchen Window
- Deck
- Natural Woodwork
- Hardwood Floors
- Ceiling Fan(s)
- Washer/Dryer Hookup
- Skylight
- Kitchen Center Island
- French Doors
- Tile Floors
- Main Floor Primary Bedroom
- Primary Bedroom Walk-In Closet
Heating System:
-
- Hot Water
- Boiler
ROOMS
| Main | Size | ft² |
|---|---|---|
| Living Room | 19x14 | 361 ft² |
| Dining Room | 15x12 | 225 ft² |
| Kitchen | 16x11 | 256 ft² |
| Den | 13x11 | 169 ft² |
| Office | 9x9 | 81 ft² |
| Bedroom 1 | 14x12 | 196 ft² |
| Bedroom 2 | 12x12 | 144 ft² |
| Pantry (Walk-In) | 7x6 | 49 ft² |
| Pantry (Walk-In) | 4x3 | 16 ft² |
| Patio | 14x12 | 196 ft² |
| Upper | Size | ft² |
|---|---|---|
| Deck | 24x11 | 576 ft² |
| Basement | Size | ft² |
|---|---|---|
| Storage | 13x8 | 169 ft² |
LOT
Acres: N/A
Lot Size Dim.: common
Longitude: 44.9422
Latitude: -93.1182
Zoning: Residential-Multi-Family
FINANCIAL & TAXES
Tax year: 2023
Tax annual amount: $8,096
MISCELLANEOUS
Fuel System: N/A
Sewer System: City Sewer/Connected
Water System: City Water/Connected
ADITIONAL INFORMATION
MLS#: NST7579849
Listing Brokerage: Edina Realty, Inc.

ID: 2908744
Published: May 03, 2024
Last Update: May 03, 2024
Views: 74


