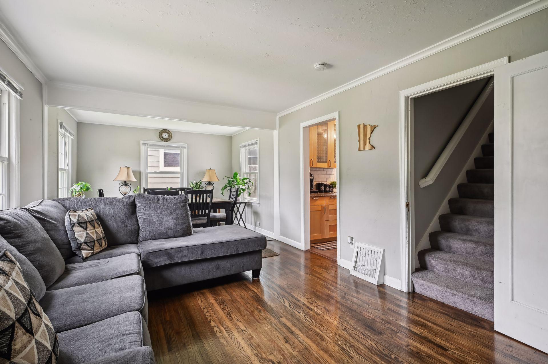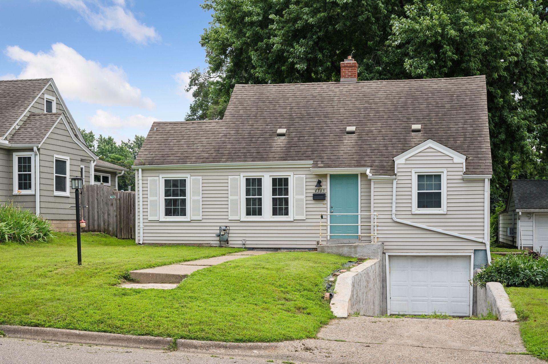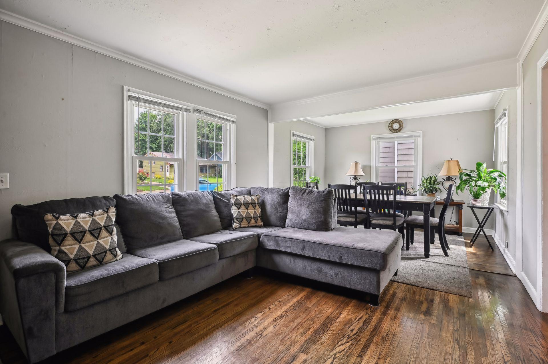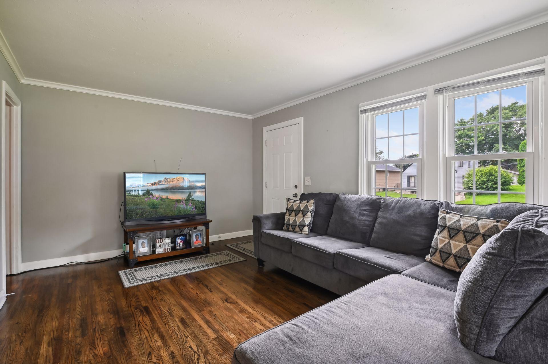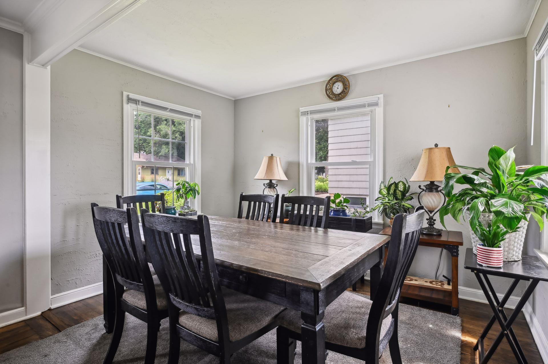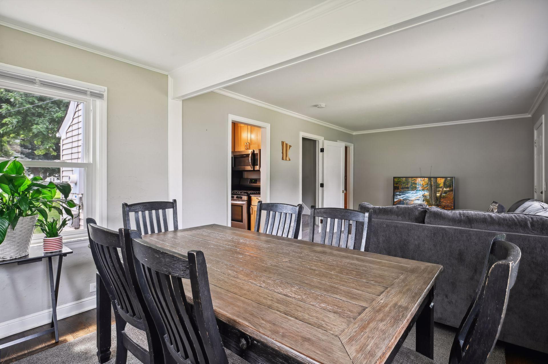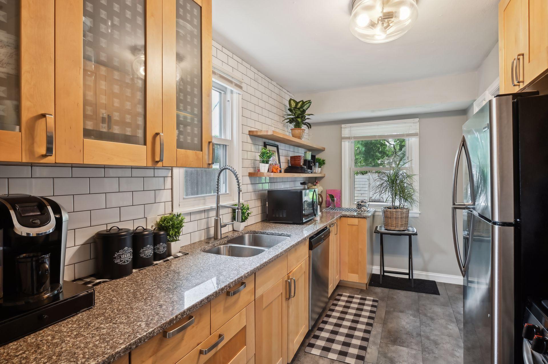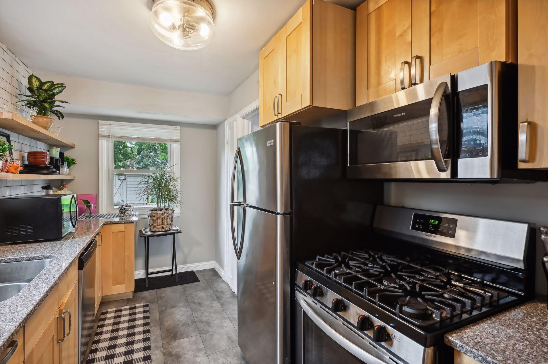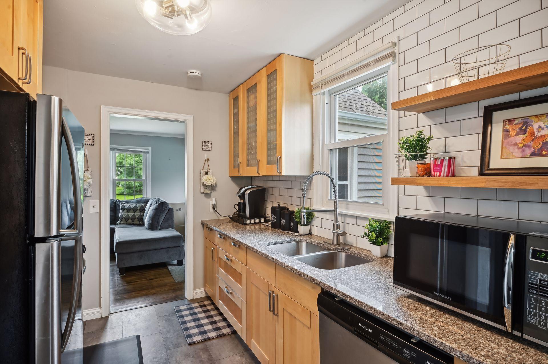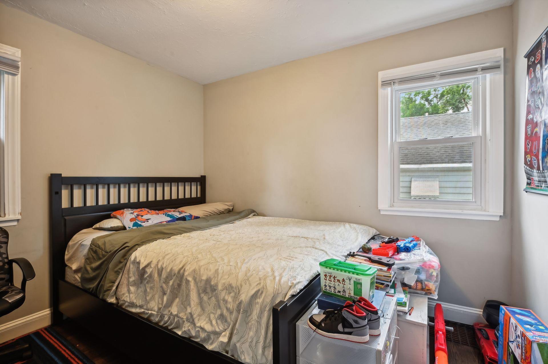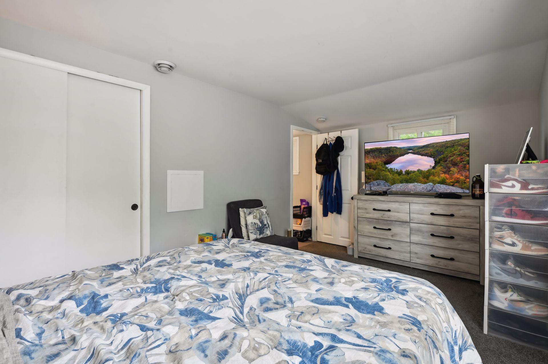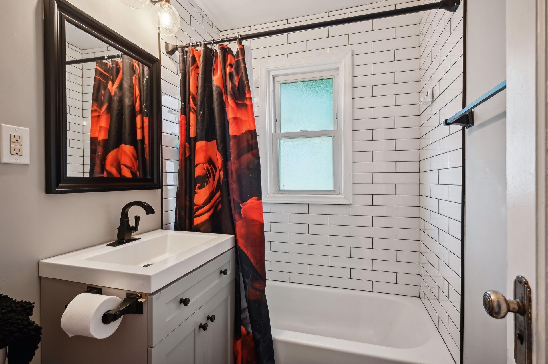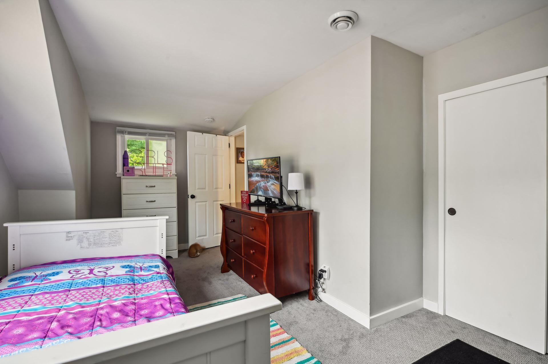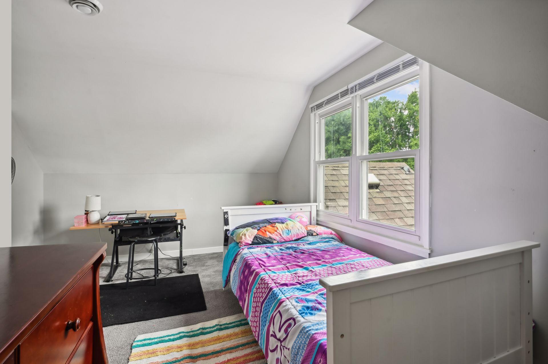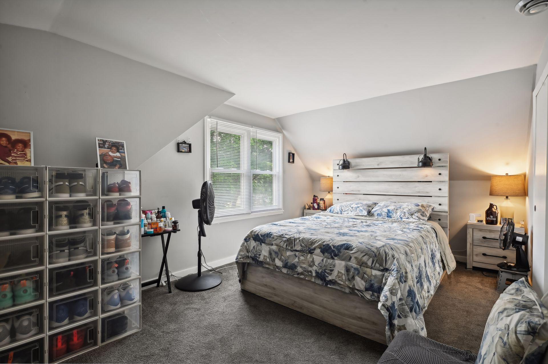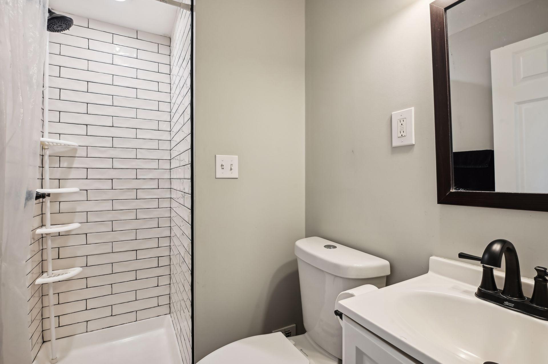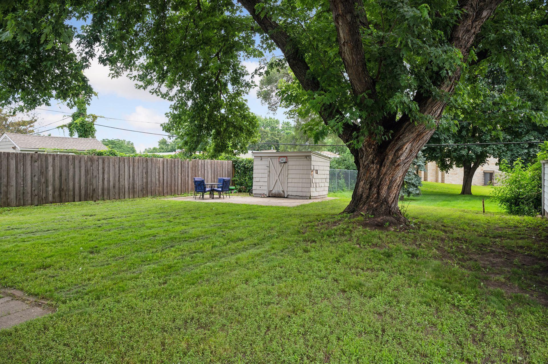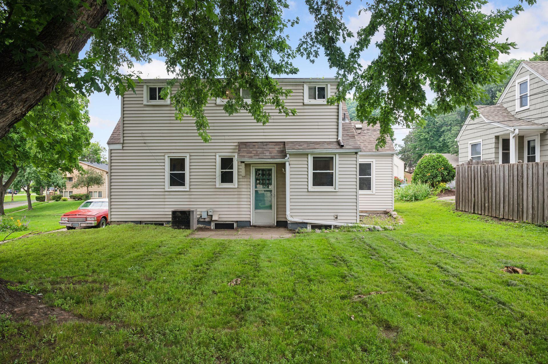4365 43RD AVENUE
4365 43rd Avenue, Minneapolis (Robbinsdale), 55422, MN
-
Price: $320,000
-
Status type: For Sale
-
Neighborhood: Robbinsdale Lake View Terrace To Robb
Bedrooms: 4
Property Size :1430
-
Listing Agent: NST26146,NST113918
-
Property type : Single Family Residence
-
Zip code: 55422
-
Street: 4365 43rd Avenue
-
Street: 4365 43rd Avenue
Bathrooms: 2
Year: 1939
Listing Brokerage: Exp Realty, LLC.
FEATURES
- Range
- Refrigerator
- Washer
- Dryer
- Microwave
- Dishwasher
- Freezer
- Gas Water Heater
- Stainless Steel Appliances
DETAILS
Nestled in the heart of Robbinsdale, this charming house with four bedrooms and two bathrooms exudes warmth and comfort from the moment you approach its inviting facade. As you step through the front door, you are welcomed into a spacious Living and dining room space with hardwood floors. To the right you have 2 good sized bedrooms with a full bathroom. The kitchen has a nice granite countertop and stainless steel appliances. Upstairs you will find 2 more big bedroom with a 3/4 bath. The basement is connected to the tuck under garage and is unfinished, waiting for you put you own touch on this house. The backyard has ample space to have a barbecue. Explore downtown Robbinsdale just a 5 minute walk away.
INTERIOR
Bedrooms: 4
Fin ft² / Living Area: 1430 ft²
Below Ground Living: N/A
Bathrooms: 2
Above Ground Living: 1430ft²
-
Basement Details: Unfinished,
Appliances Included:
-
- Range
- Refrigerator
- Washer
- Dryer
- Microwave
- Dishwasher
- Freezer
- Gas Water Heater
- Stainless Steel Appliances
EXTERIOR
Air Conditioning: Central Air
Garage Spaces: 1
Construction Materials: N/A
Foundation Size: 894ft²
Unit Amenities:
-
- Kitchen Window
- Hardwood Floors
Heating System:
-
- Forced Air
ROOMS
| Main | Size | ft² |
|---|---|---|
| Living Room | 16X11 | 256 ft² |
| Dining Room | 7X11 | 49 ft² |
| Kitchen | 8X13 | 64 ft² |
| Bedroom 1 | 10X12 | 100 ft² |
| Bedroom 2 | 10X12 | 100 ft² |
| Upper | Size | ft² |
|---|---|---|
| Bedroom 3 | 10X18 | 100 ft² |
| Bedroom 4 | 10X18 | 100 ft² |
LOT
Acres: N/A
Lot Size Dim.: 50X120
Longitude: 45.0325
Latitude: -93.3347
Zoning: Residential-Single Family
FINANCIAL & TAXES
Tax year: 2024
Tax annual amount: $3,729
MISCELLANEOUS
Fuel System: N/A
Sewer System: City Sewer/Connected
Water System: City Water/Connected
ADITIONAL INFORMATION
MLS#: NST7647468
Listing Brokerage: Exp Realty, LLC.

ID: 3391191
Published: September 11, 2024
Last Update: September 11, 2024
Views: 45


