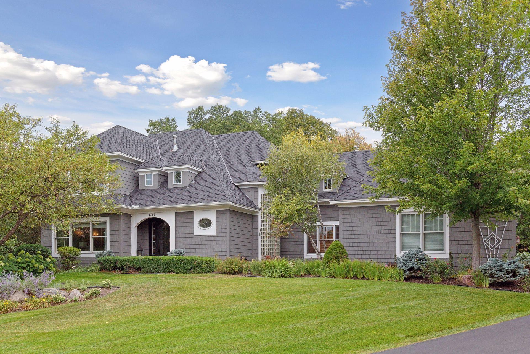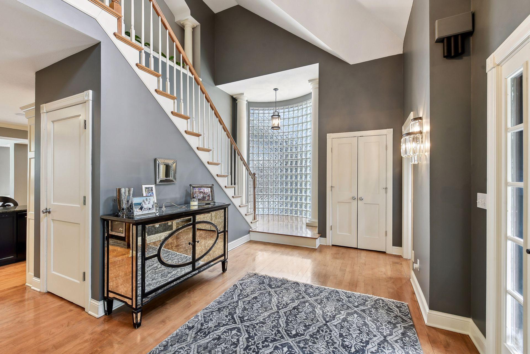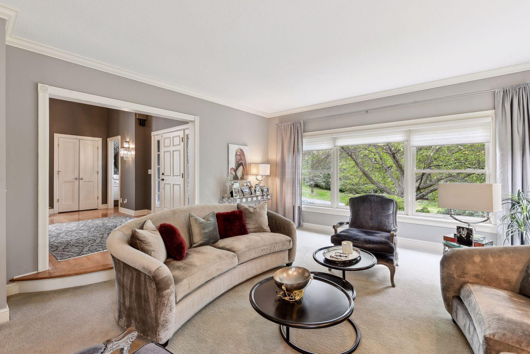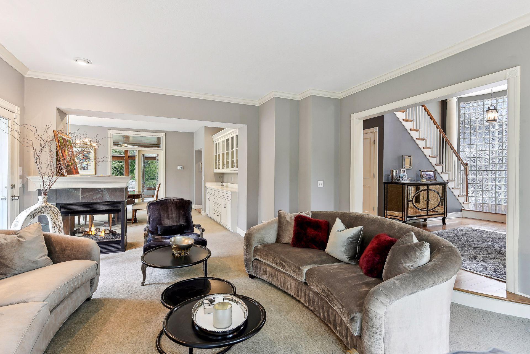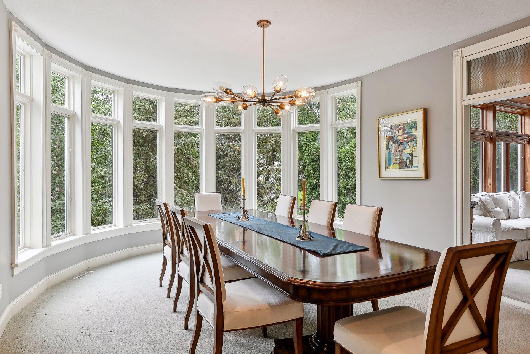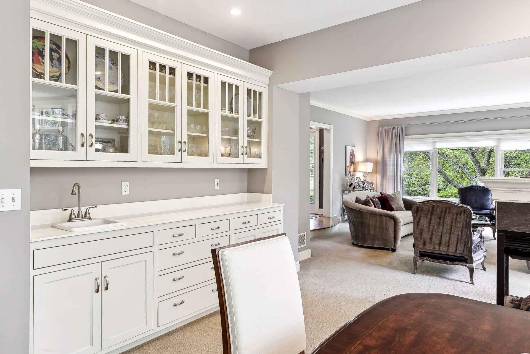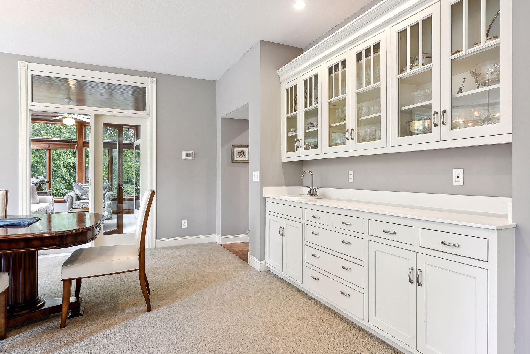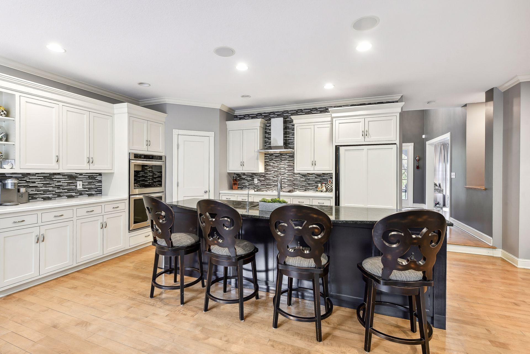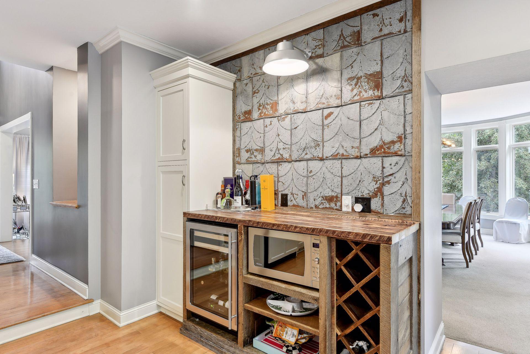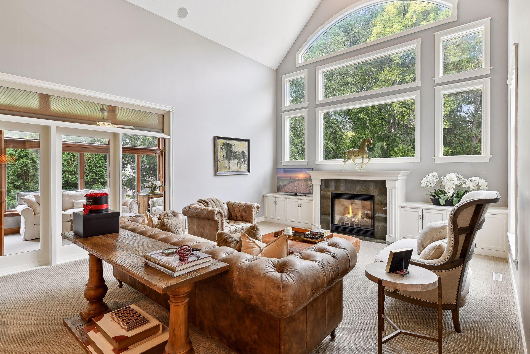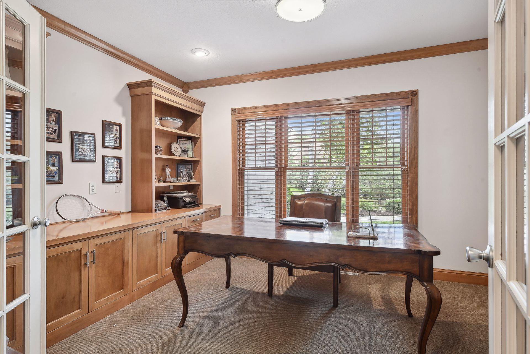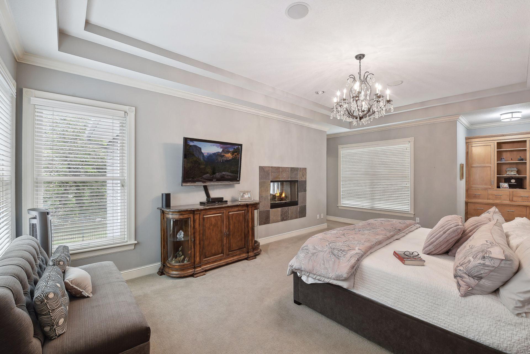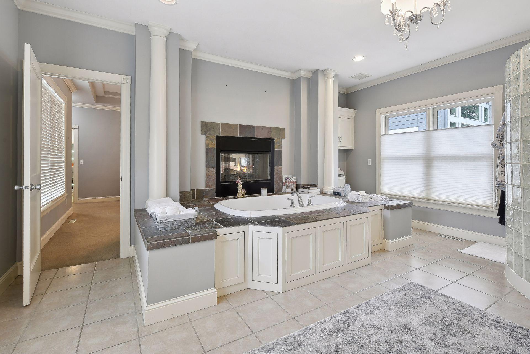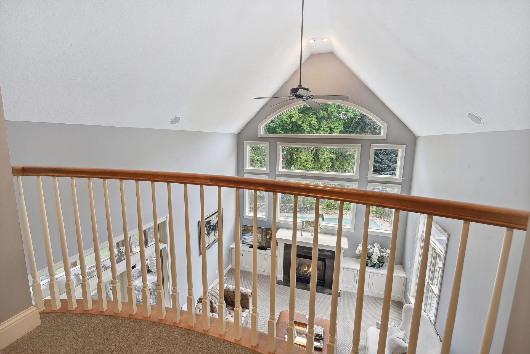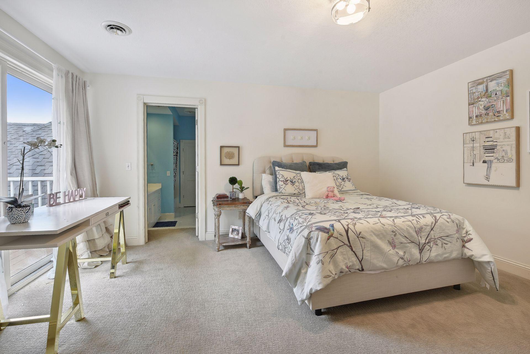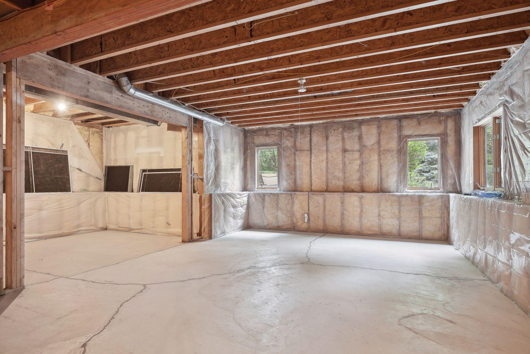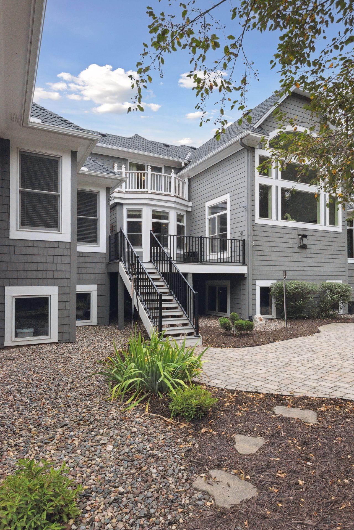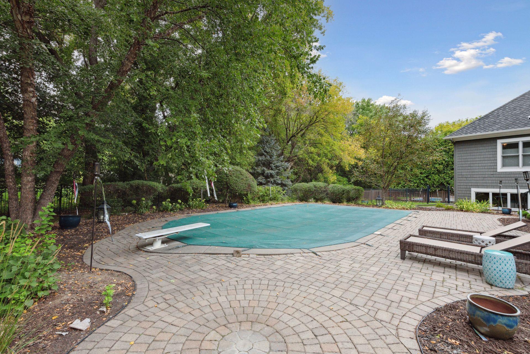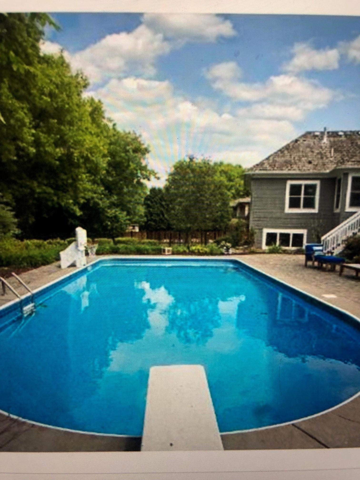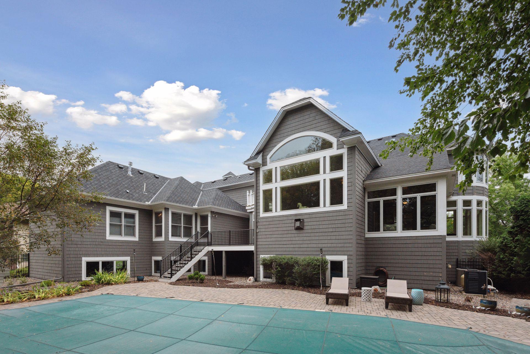4366 AVONDALE STREET
4366 Avondale Street, Minnetonka, 55345, MN
-
Price: $1,399,000
-
Status type: For Sale
-
City: Minnetonka
-
Neighborhood: Tullamore Glen
Bedrooms: 4
Property Size :4294
-
Listing Agent: NST16633,NST42589
-
Property type : Single Family Residence
-
Zip code: 55345
-
Street: 4366 Avondale Street
-
Street: 4366 Avondale Street
Bathrooms: 4
Year: 1996
Listing Brokerage: Coldwell Banker Burnet
DETAILS
Amazing open 2 story great room with center island gourmet kitchen, plus an adjacent sun room. formal living and dining rooms. Main floor primary suite with fireplace and an office just steps away. Upstairs has 2 bedrooms with a Jack and Jill bath. 3rd bedroom is an ensuite with a balcony. stunning character throughout. Backyard beautifully landscaped pool. Quick possession. Minnetonka Schools.
INTERIOR
Bedrooms: 4
Fin ft² / Living Area: 4294 ft²
Below Ground Living: N/A
Bathrooms: 4
Above Ground Living: 4294ft²
-
Basement Details: Daylight/Lookout Windows, Drain Tiled, Full, Sump Pump, Unfinished,
Appliances Included:
-
EXTERIOR
Air Conditioning: Central Air
Garage Spaces: 3
Construction Materials: N/A
Foundation Size: 3049ft²
Unit Amenities:
-
Heating System:
-
ROOMS
| Main | Size | ft² |
|---|---|---|
| Living Room | 18x12 | 324 ft² |
| Dining Room | 20x14 | 400 ft² |
| Family Room | 19x16 | 361 ft² |
| Kitchen | 23x13 | 529 ft² |
| Bedroom 1 | 17x13 | 289 ft² |
| Sun Room | 15x10 | 225 ft² |
| Office | 14x11 | 196 ft² |
| Informal Dining Room | 10x8 | 100 ft² |
| Deck | 15x14 | 225 ft² |
| Upper | Size | ft² |
|---|---|---|
| Bedroom 2 | 16x11 | 256 ft² |
| Bedroom 3 | 14x14 | 196 ft² |
| Bedroom 4 | 16x14 | 256 ft² |
LOT
Acres: N/A
Lot Size Dim.: 83x180x144x166x53
Longitude: 44.9245
Latitude: -93.4875
Zoning: Residential-Single Family
FINANCIAL & TAXES
Tax year: 2023
Tax annual amount: $14,342
MISCELLANEOUS
Fuel System: N/A
Sewer System: City Sewer/Connected
Water System: City Water/Connected
ADITIONAL INFORMATION
MLS#: NST7268657
Listing Brokerage: Coldwell Banker Burnet

ID: 2297898
Published: December 31, 1969
Last Update: September 11, 2023
Views: 118


