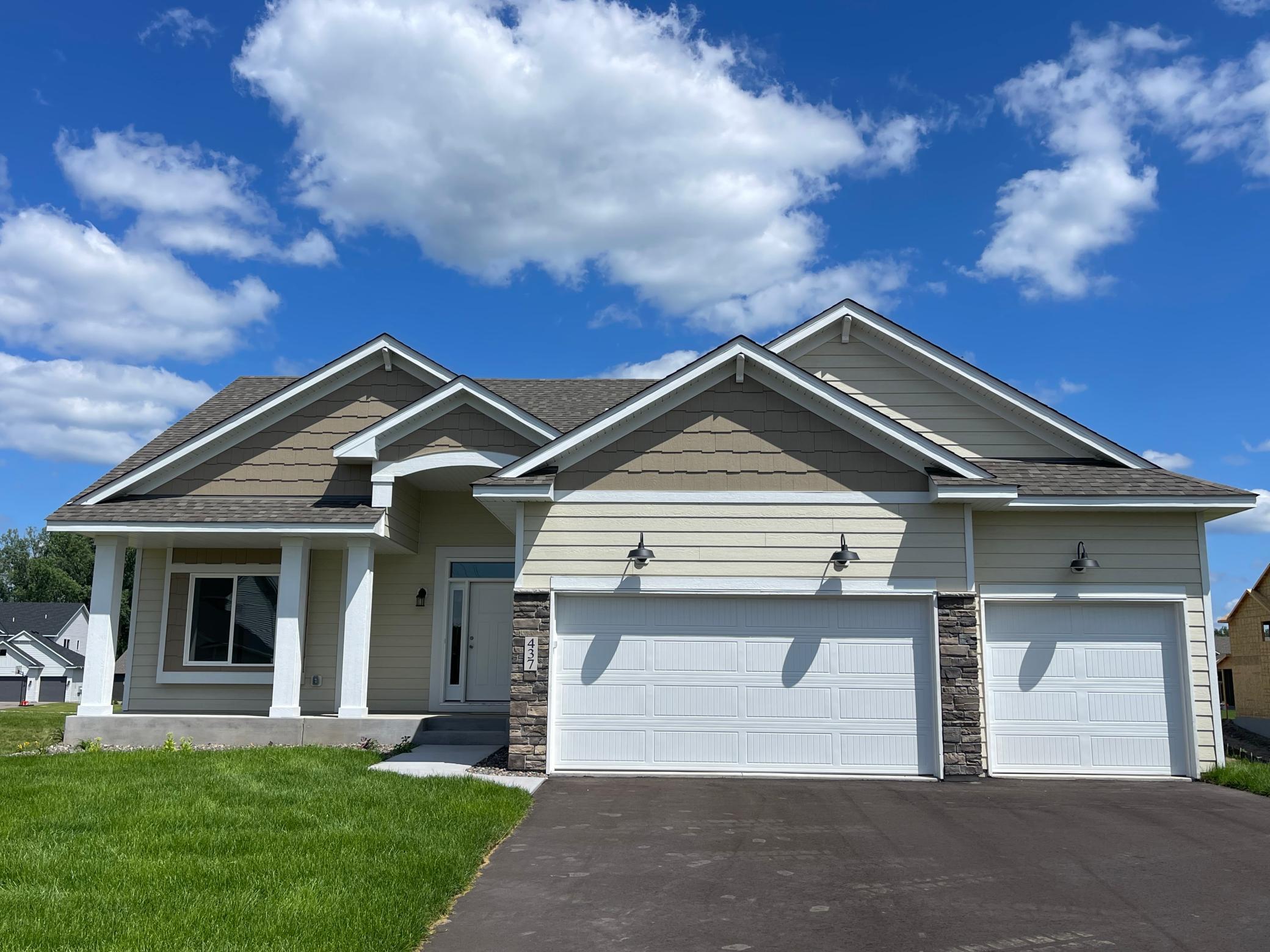437 MARIO DRIVE
437 Mario Drive, Vadnais Heights, 55127, MN
-
Price: $574,900
-
Status type: For Sale
-
City: Vadnais Heights
-
Neighborhood: Mondello Shores
Bedrooms: 3
Property Size :1729
-
Listing Agent: NST17994,NST87106
-
Property type : Single Family Residence
-
Zip code: 55127
-
Street: 437 Mario Drive
-
Street: 437 Mario Drive
Bathrooms: 2
Year: 2024
Listing Brokerage: RE/MAX Results
FEATURES
- Air-To-Air Exchanger
DETAILS
Welcome to our stunning 3 BR 2 BA custom built rambler. Spacious one level living with vaulted ceiling in living room, dining and kitchen, custom kitchen with Quartz counter-tops, center island, and pantry. Owners' suite w/full owners BA, large walk-in closet, generous sized 2nd & 3rd bedrooms, full main bath, laundry room/mud room. Spacious walkout lower level partially finished!
INTERIOR
Bedrooms: 3
Fin ft² / Living Area: 1729 ft²
Below Ground Living: N/A
Bathrooms: 2
Above Ground Living: 1729ft²
-
Basement Details: Block, Drain Tiled, Full, Sump Pump, Walkout,
Appliances Included:
-
- Air-To-Air Exchanger
EXTERIOR
Air Conditioning: Central Air
Garage Spaces: 3
Construction Materials: N/A
Foundation Size: 1729ft²
Unit Amenities:
-
- Kitchen Window
- Kitchen Center Island
- Main Floor Primary Bedroom
Heating System:
-
- Forced Air
ROOMS
| Main | Size | ft² |
|---|---|---|
| Living Room | 16x14 | 256 ft² |
| Kitchen | 16x10 | 256 ft² |
| Dining Room | 16x10 | 256 ft² |
| Bedroom 1 | 16x14 | 256 ft² |
| Bedroom 2 | 12.1x11.6 | 138.96 ft² |
| Bedroom 3 | 12x11.2 | 134 ft² |
| Laundry | 8.3x5 | 68.48 ft² |
| Walk In Closet | 10.4x9.4 | 96.44 ft² |
LOT
Acres: N/A
Lot Size Dim.: 75x129.1x75x134.15
Longitude: 45.0367
Latitude: -93.0848
Zoning: Residential-Single Family
FINANCIAL & TAXES
Tax year: 2024
Tax annual amount: N/A
MISCELLANEOUS
Fuel System: N/A
Sewer System: City Sewer/Connected
Water System: City Water/Connected
ADITIONAL INFORMATION
MLS#: NST7259570
Listing Brokerage: RE/MAX Results

ID: 2756319
Published: March 14, 2024
Last Update: March 14, 2024
Views: 64






