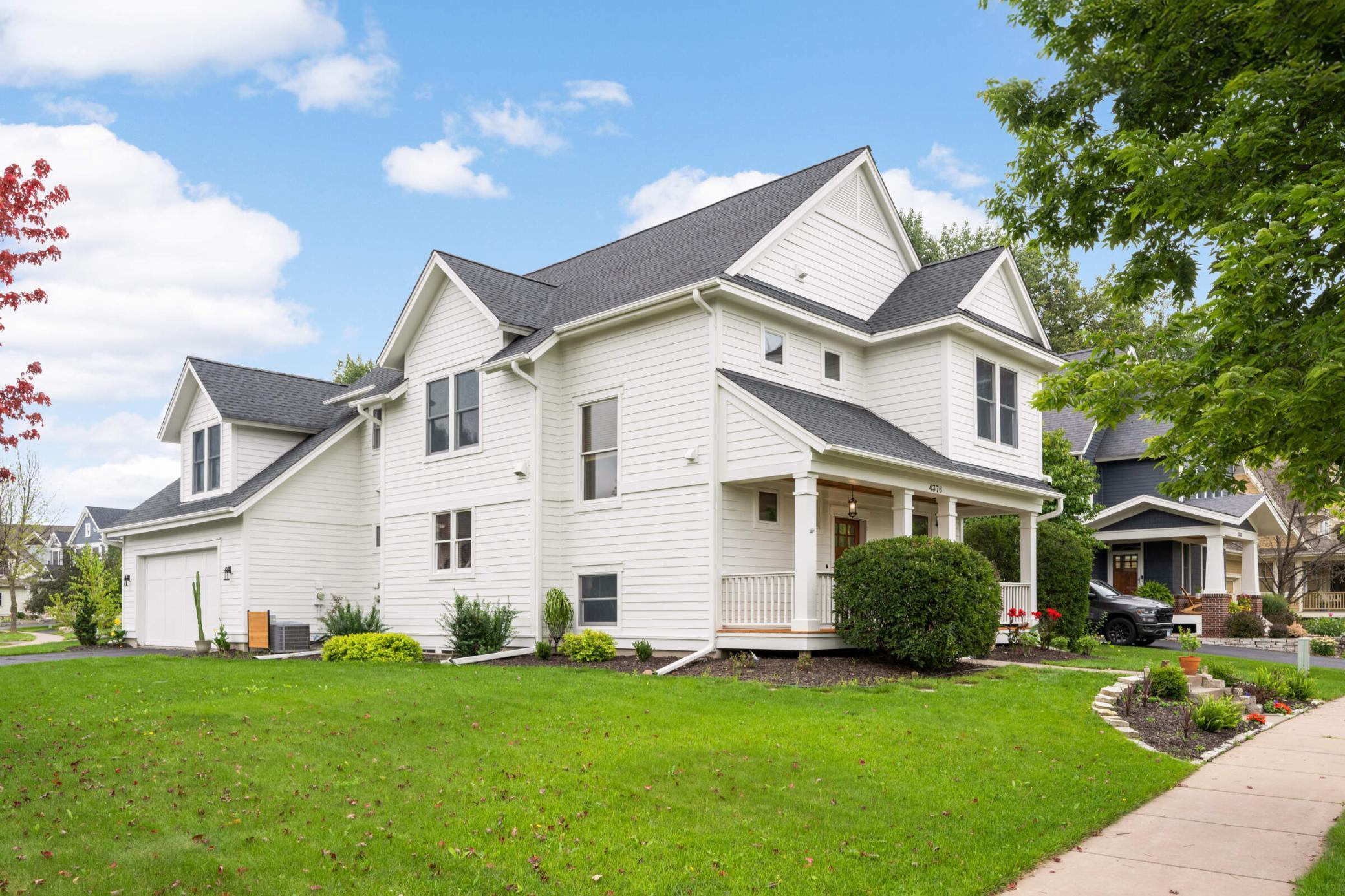4376 ARBRE LANE
4376 Arbre Lane, Hugo, 55038, MN
-
Price: $659,900
-
Status type: For Sale
-
City: Hugo
-
Neighborhood: Victor Gardens
Bedrooms: 5
Property Size :3618
-
Listing Agent: NST16732,NST62849
-
Property type : Single Family Residence
-
Zip code: 55038
-
Street: 4376 Arbre Lane
-
Street: 4376 Arbre Lane
Bathrooms: 4
Year: 2003
Listing Brokerage: Coldwell Banker Burnet
FEATURES
- Range
- Refrigerator
- Dryer
- Microwave
- Exhaust Fan
- Dishwasher
- Disposal
- Wall Oven
- Air-To-Air Exchanger
- Central Vacuum
- Stainless Steel Appliances
DETAILS
An American Classic home proudly sitting on a beautiful corner lot, with its freshly painted exterior in 2024, along Arbre Park. The main level has maple floors refinished in 2021, and an open floor plan showing off the fireplace with built-ins. Relax outdoors in the privacy of the screened porch that leads out to the paved patio with a built-in grill. The upper level offers 4 bedrooms and a huge bonus room with laundry down the hall. In the primary ensuite, you'll have the comfort you would expect with in-floor heat in the bathroom that leads to the walk-in closet, a sitting area, and plenty of light. There's also in-floor heat in the lower level family room where you'll also find the 5th bedroom, 4th bath, a kitchenette, second laundry, and extra storage. A central vac system for your convenience. This charming community of Victor Gardens provides amazing amenities all within a 5-minute walk. Enjoy the outdoor pool, activity center, fields to play in and so much more!
INTERIOR
Bedrooms: 5
Fin ft² / Living Area: 3618 ft²
Below Ground Living: 880ft²
Bathrooms: 4
Above Ground Living: 2738ft²
-
Basement Details: Drain Tiled, Finished, Full, Sump Pump,
Appliances Included:
-
- Range
- Refrigerator
- Dryer
- Microwave
- Exhaust Fan
- Dishwasher
- Disposal
- Wall Oven
- Air-To-Air Exchanger
- Central Vacuum
- Stainless Steel Appliances
EXTERIOR
Air Conditioning: Central Air
Garage Spaces: 2
Construction Materials: N/A
Foundation Size: 1042ft²
Unit Amenities:
-
- Patio
- Kitchen Window
- Porch
- Natural Woodwork
- Hardwood Floors
- Ceiling Fan(s)
- Walk-In Closet
- Washer/Dryer Hookup
- In-Ground Sprinkler
- Cable
- Kitchen Center Island
- French Doors
- Wet Bar
- Tile Floors
Heating System:
-
- Forced Air
- Radiant Floor
- Fireplace(s)
ROOMS
| Main | Size | ft² |
|---|---|---|
| Living Room | 16x15 | 256 ft² |
| Dining Room | 13x10 | 169 ft² |
| Kitchen | 17x13 | 289 ft² |
| Den | 12x11 | 144 ft² |
| Screened Porch | 12x11 | 144 ft² |
| Mud Room | 8x7 | 64 ft² |
| Upper | Size | ft² |
|---|---|---|
| Bedroom 1 | 19x17 | 361 ft² |
| Bedroom 2 | 12x12 | 144 ft² |
| Bedroom 3 | 12x11 | 144 ft² |
| Bedroom 4 | 12x12 | 144 ft² |
| Bonus Room | 25x13 | 625 ft² |
| Laundry | 10x5 | 100 ft² |
| Lower | Size | ft² |
|---|---|---|
| Family Room | 20x15 | 400 ft² |
| Bedroom 5 | 11x11 | 121 ft² |
LOT
Acres: N/A
Lot Size Dim.: 91x130
Longitude: 45.157
Latitude: -93.0194
Zoning: Residential-Single Family
FINANCIAL & TAXES
Tax year: 2024
Tax annual amount: $7,542
MISCELLANEOUS
Fuel System: N/A
Sewer System: City Sewer/Connected
Water System: City Water/Connected
ADITIONAL INFORMATION
MLS#: NST7639493
Listing Brokerage: Coldwell Banker Burnet

ID: 3345034
Published: August 29, 2024
Last Update: August 29, 2024
Views: 34






