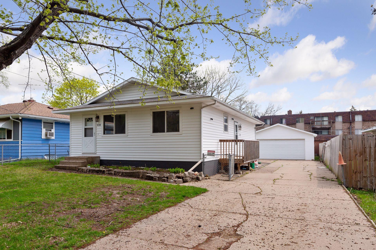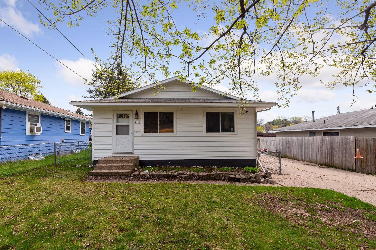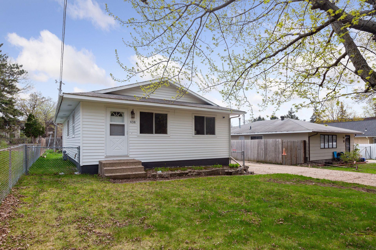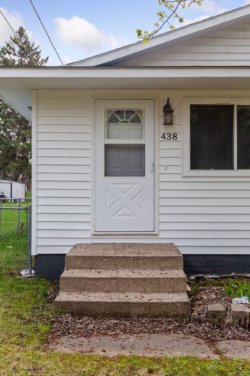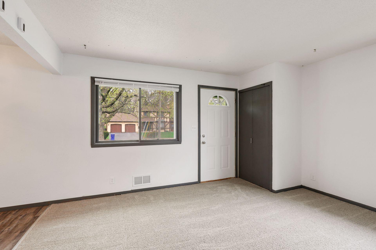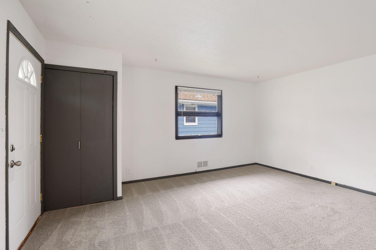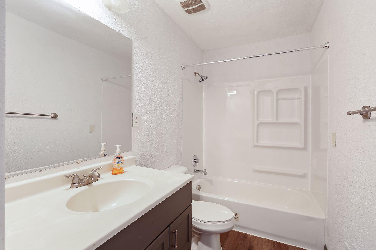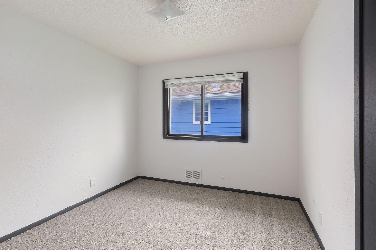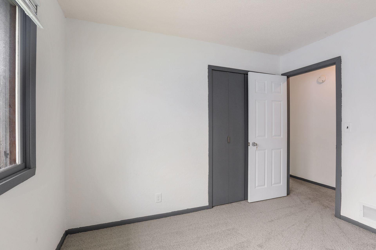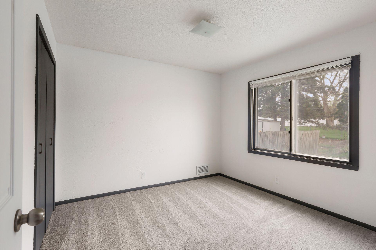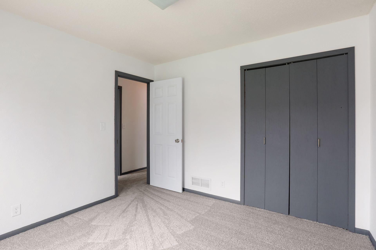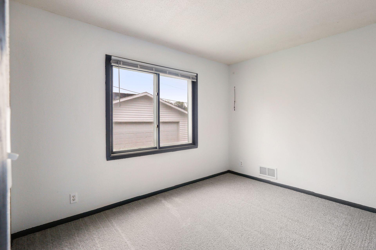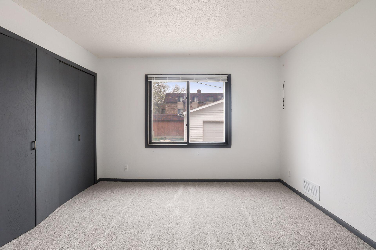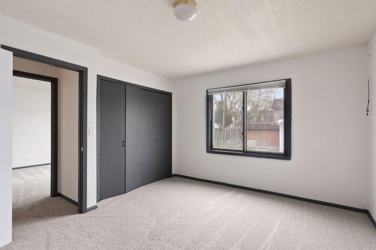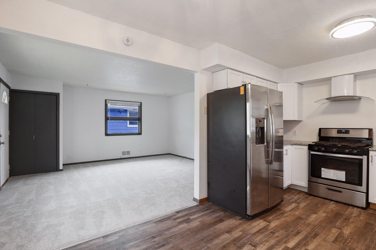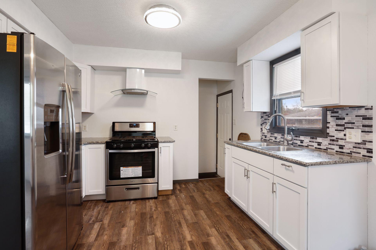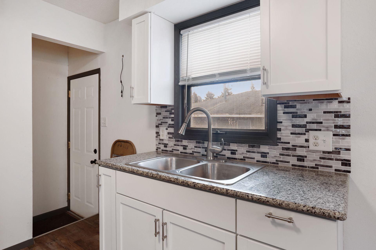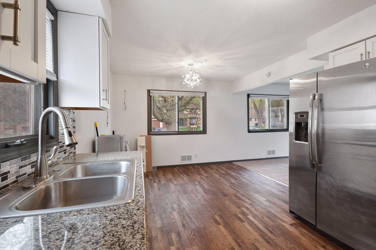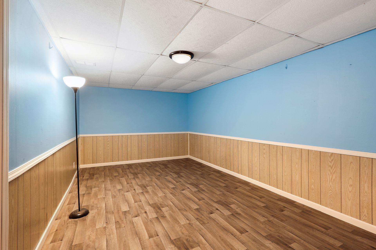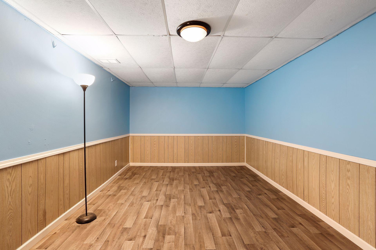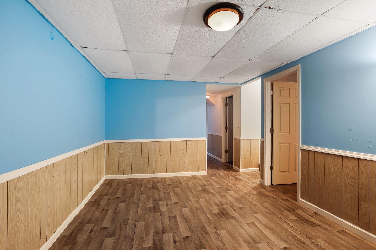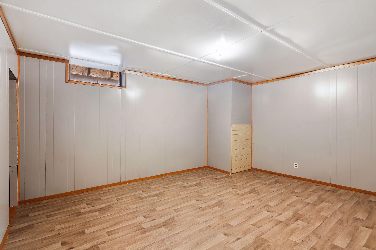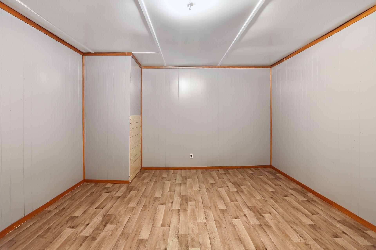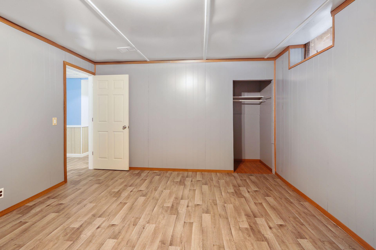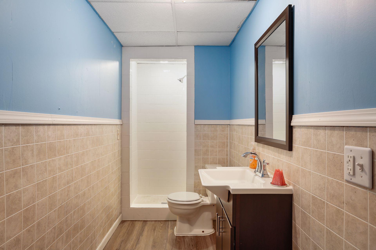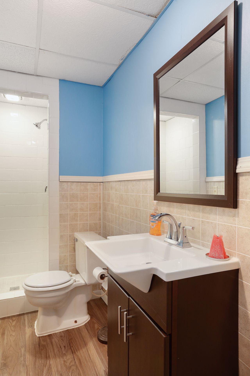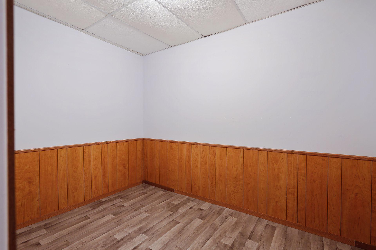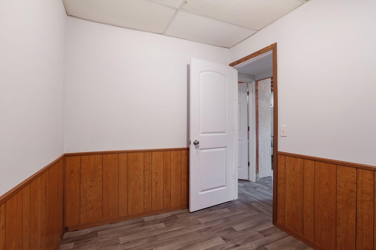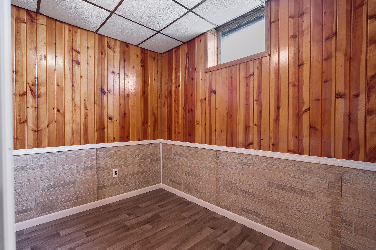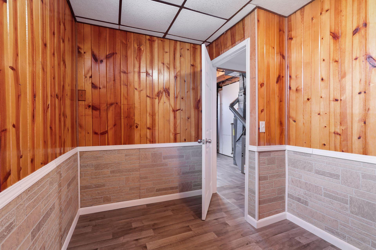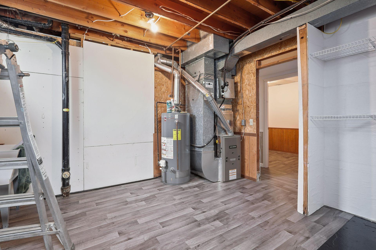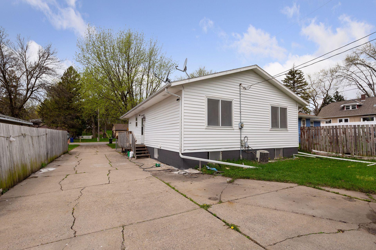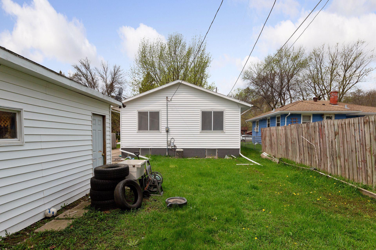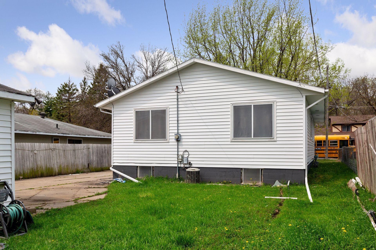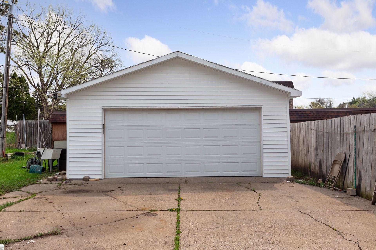438 VAN DYKE STREET
438 Van Dyke Street, Saint Paul, 55119, MN
-
Price: $275,000
-
Status type: For Sale
-
City: Saint Paul
-
Neighborhood: Battle Creek-Highwood
Bedrooms: 3
Property Size :1640
-
Listing Agent: NST21589,NST95582
-
Property type : Single Family Residence
-
Zip code: 55119
-
Street: 438 Van Dyke Street
-
Street: 438 Van Dyke Street
Bathrooms: 2
Year: 1978
Listing Brokerage: Engel & Volkers Minneapolis Downtown
FEATURES
- Range
- Refrigerator
- Washer
- Dryer
DETAILS
Charming updated home with new floors, new carpet, new paint, new kitchen updates, both bathroom updates, updated window treatments, new doors, etc. Potential to add 4th bedroom in basement and tons of storage! Home shows well and is ready for new owners!
INTERIOR
Bedrooms: 3
Fin ft² / Living Area: 1640 ft²
Below Ground Living: 600ft²
Bathrooms: 2
Above Ground Living: 1040ft²
-
Basement Details: Full, Finished, Sump Pump, Block,
Appliances Included:
-
- Range
- Refrigerator
- Washer
- Dryer
EXTERIOR
Air Conditioning: Central Air
Garage Spaces: 2
Construction Materials: N/A
Foundation Size: 1040ft²
Unit Amenities:
-
- Deck
Heating System:
-
- Forced Air
ROOMS
| Main | Size | ft² |
|---|---|---|
| Living Room | 15x15 | 225 ft² |
| Dining Room | n/a | 0 ft² |
| Kitchen | 15x11 | 225 ft² |
| Bedroom 1 | 14x11 | 196 ft² |
| Bedroom 2 | 11x10 | 121 ft² |
| Bedroom 3 | 11x10 | 121 ft² |
| Lower | Size | ft² |
|---|---|---|
| Family Room | n/a | 0 ft² |
| Bonus Room | n/a | 0 ft² |
| Office | n/a | 0 ft² |
| Storage | n/a | 0 ft² |
LOT
Acres: N/A
Lot Size Dim.: 50x125
Longitude: 44.9546
Latitude: -93.0224
Zoning: Residential-Single Family
FINANCIAL & TAXES
Tax year: 2022
Tax annual amount: $2,922
MISCELLANEOUS
Fuel System: N/A
Sewer System: City Sewer/Connected
Water System: City Water/Connected
ADITIONAL INFORMATION
MLS#: NST6224658
Listing Brokerage: Engel & Volkers Minneapolis Downtown

ID: 891420
Published: June 22, 2022
Last Update: June 22, 2022
Views: 67


