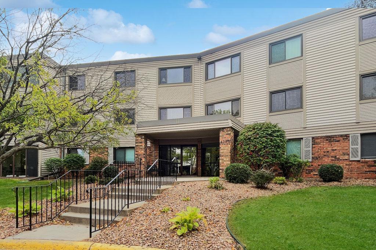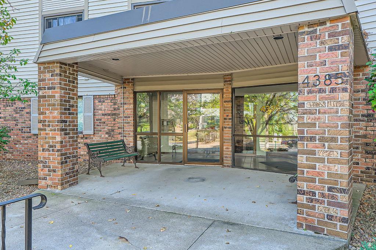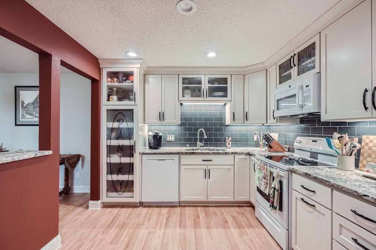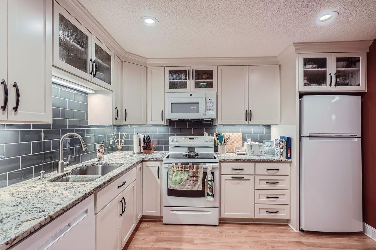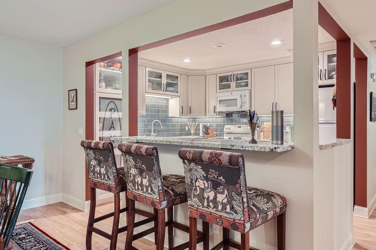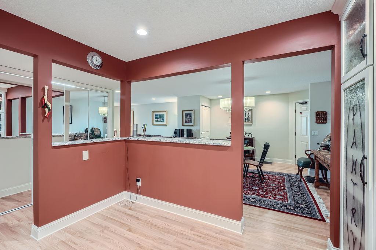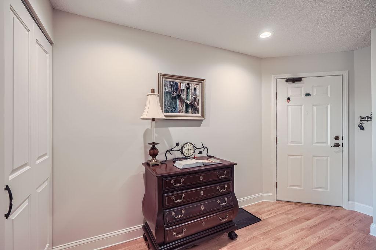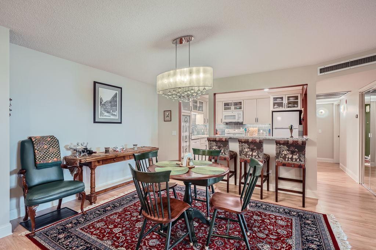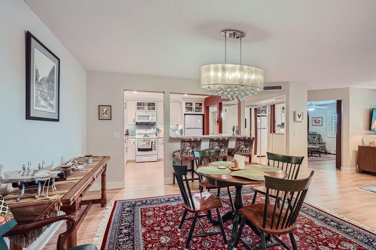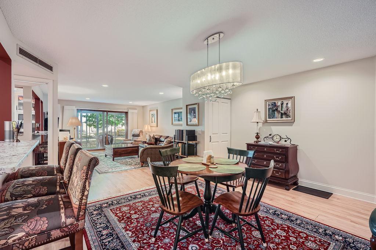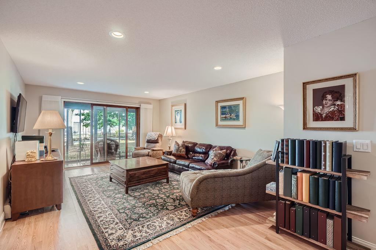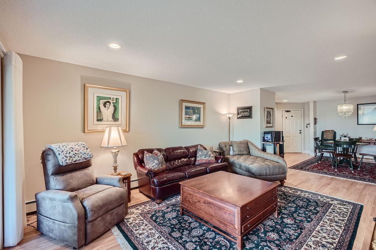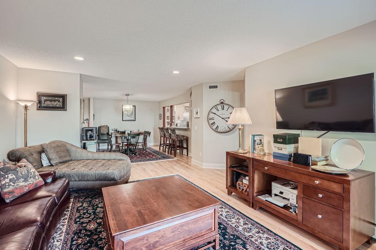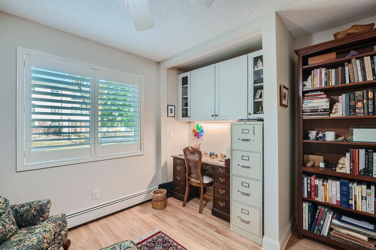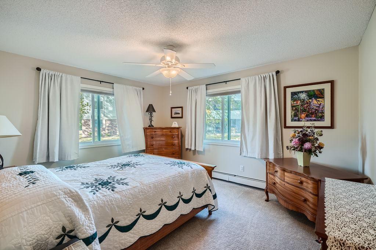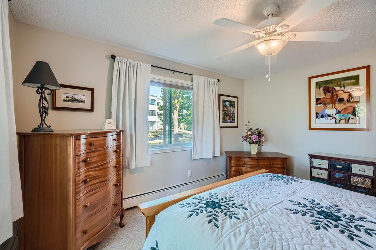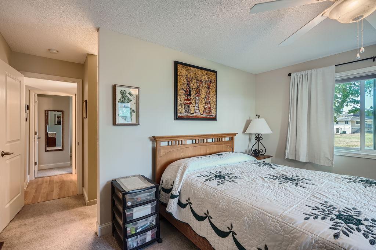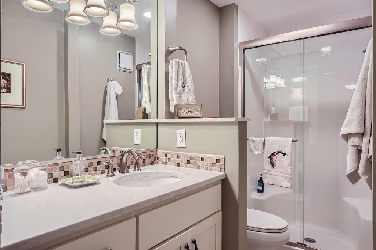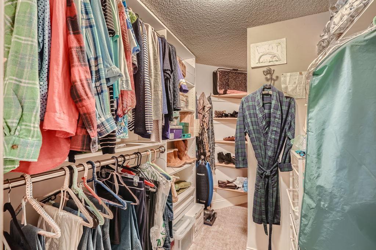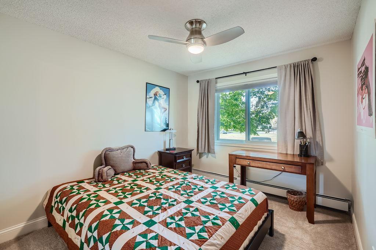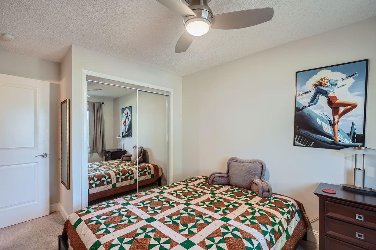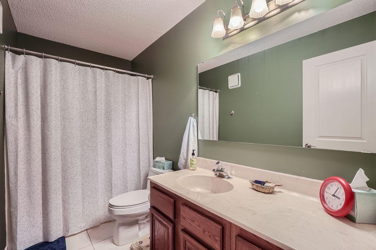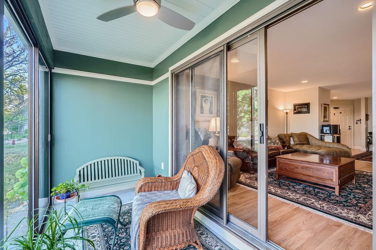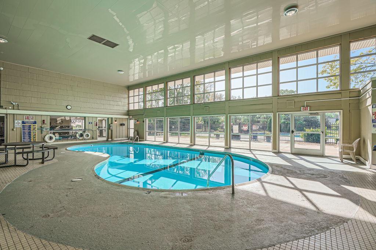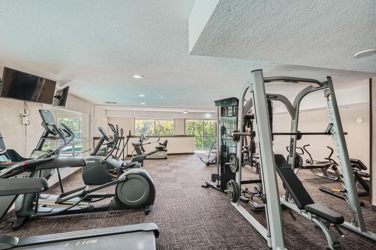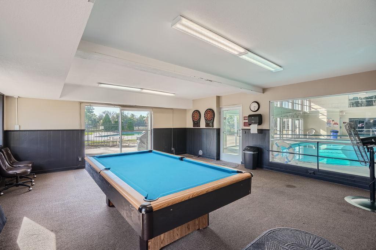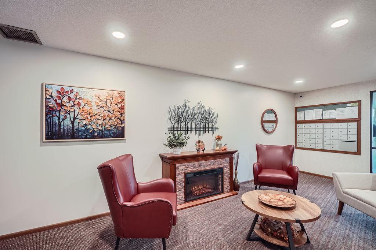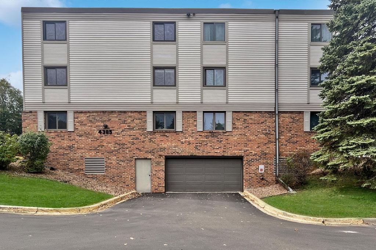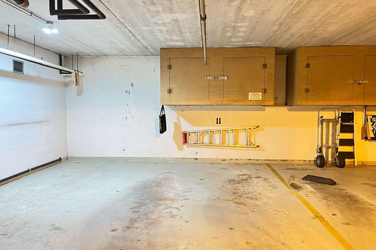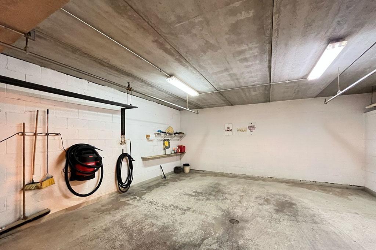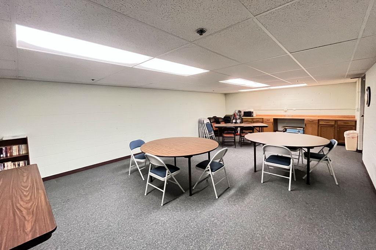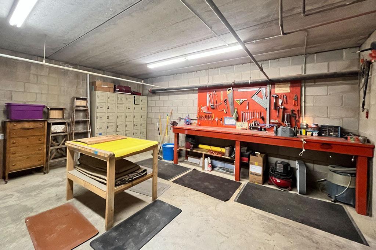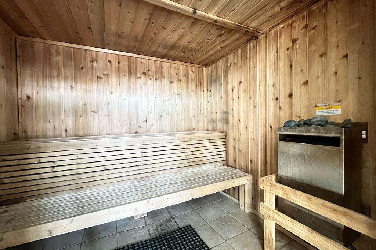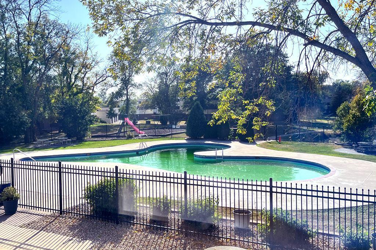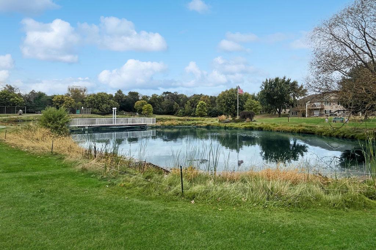4385 TRENTON LANE
4385 Trenton Lane, Minneapolis (Plymouth), 55442, MN
-
Price: $249,900
-
Status type: For Sale
-
City: Minneapolis (Plymouth)
-
Neighborhood: Condo 0521 Sagamore 7 A Condo
Bedrooms: 2
Property Size :1320
-
Listing Agent: NST16256,NST107124
-
Property type : Low Rise
-
Zip code: 55442
-
Street: 4385 Trenton Lane
-
Street: 4385 Trenton Lane
Bathrooms: 2
Year: 1985
Listing Brokerage: RE/MAX Results
FEATURES
- Range
- Refrigerator
- Washer
- Dryer
- Microwave
- Dishwasher
- Disposal
DETAILS
This beautifully maintained and renovated 2-bedroom, 2-bath condo is a must-see! Step into first-floor living with a private enclosed porch, perfect for relaxation. The brand-new kitchen features modern cabinetry, a pantry, new appliances, and updated countertops with backsplash. Enjoy abundant overhead lighting and unique light fixtures that add character throughout. Other updates include a new electrical panel and bedroom windows replaced, complete with custom blinds and shutters from Aero Drapery and Blinds. The spacious primary suite boasts a walk-in closet and a fully renovated bathroom with a walk-in shower, along with thoughtful vanity storage. Both bedrooms are outfitted with high-end carpet for added comfort. New trim, paint, closet doors, the list goes on with the amount of love and care the owner took in making this such a special unit. Everything you need in one place - including in-unit washer and dryer. Outside, you'll have access to fantastic shared amenities, including two pools, billiards room, a workout facility with new equipment, a sauna, tennis courts, a garden area, and beautiful walking trails. Talk about convenient living! Underground garage comes with extra storage, a hobby room, carwash bay with vacuum and easy elevator access. Don’t miss out on this gem!
INTERIOR
Bedrooms: 2
Fin ft² / Living Area: 1320 ft²
Below Ground Living: N/A
Bathrooms: 2
Above Ground Living: 1320ft²
-
Basement Details: Shared Access,
Appliances Included:
-
- Range
- Refrigerator
- Washer
- Dryer
- Microwave
- Dishwasher
- Disposal
EXTERIOR
Air Conditioning: Central Air
Garage Spaces: 1
Construction Materials: N/A
Foundation Size: 1320ft²
Unit Amenities:
-
- Porch
- Walk-In Closet
- Washer/Dryer Hookup
- Tile Floors
Heating System:
-
- Boiler
ROOMS
| Main | Size | ft² |
|---|---|---|
| Living Room | 16x14 | 256 ft² |
| Dining Room | 15x13 | 225 ft² |
| Kitchen | 11x10 | 121 ft² |
| Bedroom 1 | 14x12 | 196 ft² |
| Bedroom 2 | 11x10 | 121 ft² |
| Den | 12x11 | 144 ft² |
LOT
Acres: N/A
Lot Size Dim.: common
Longitude: 45.0348
Latitude: -93.414
Zoning: Residential-Single Family
FINANCIAL & TAXES
Tax year: 2024
Tax annual amount: $2,210
MISCELLANEOUS
Fuel System: N/A
Sewer System: City Sewer/Connected
Water System: City Water/Connected
ADITIONAL INFORMATION
MLS#: NST7657278
Listing Brokerage: RE/MAX Results

ID: 3447837
Published: October 03, 2024
Last Update: October 03, 2024
Views: 56


