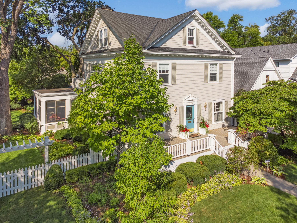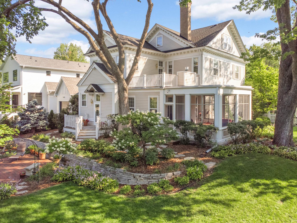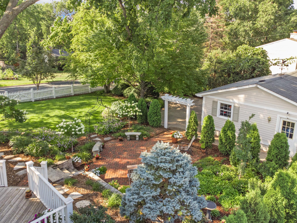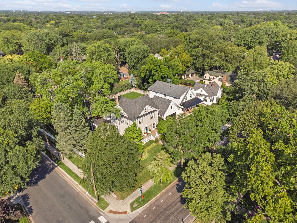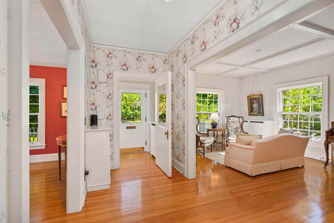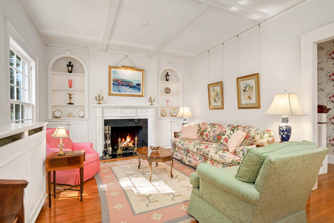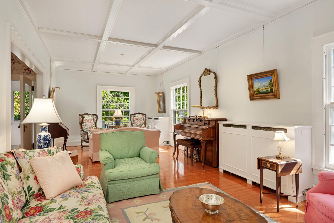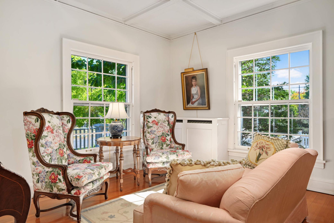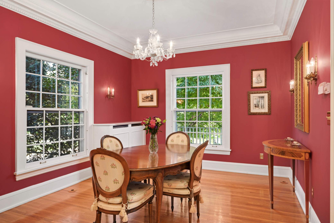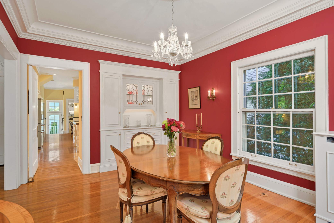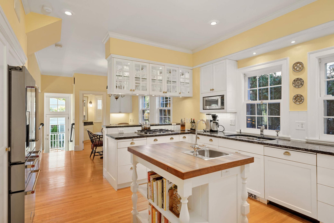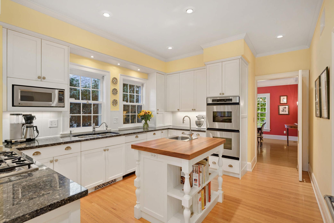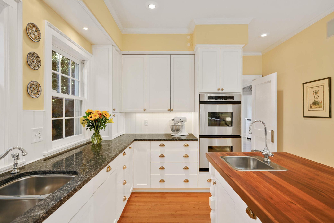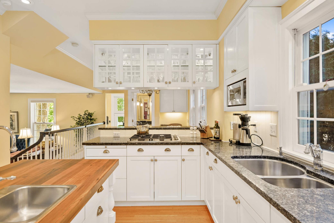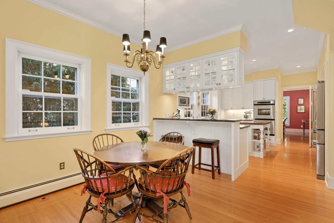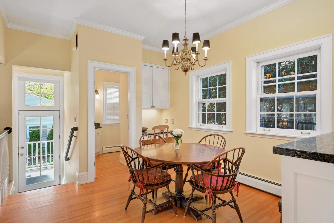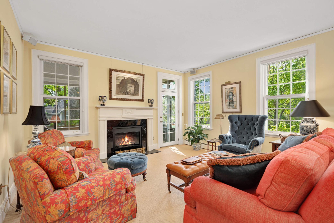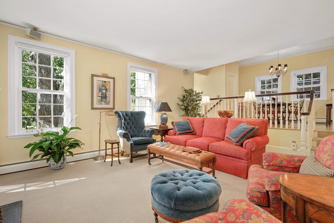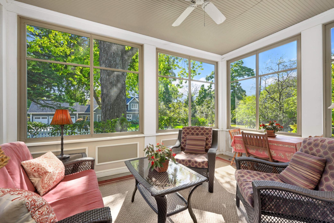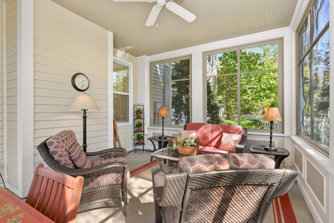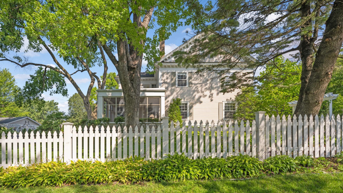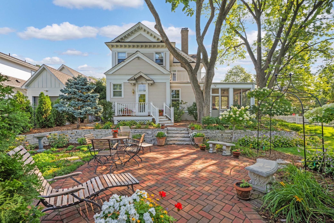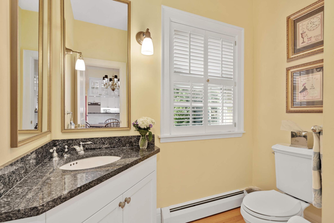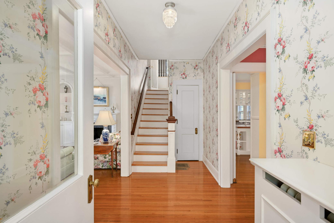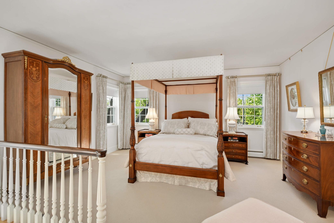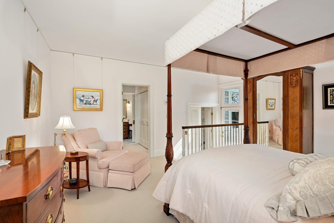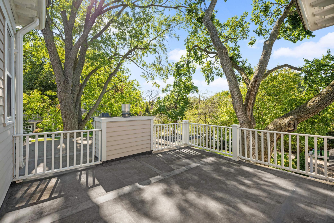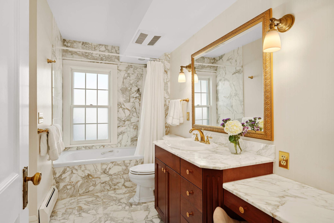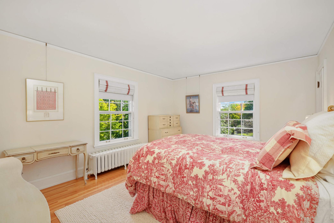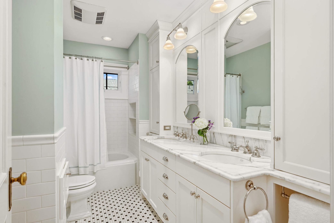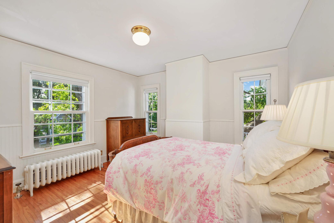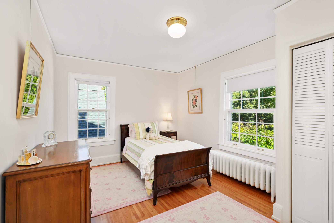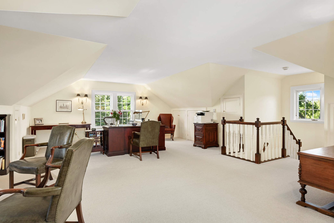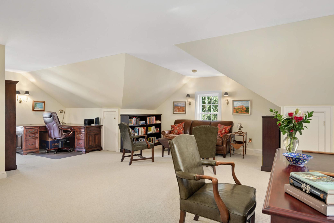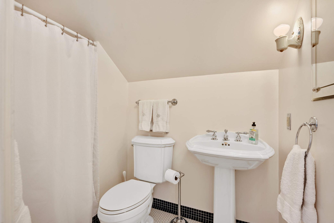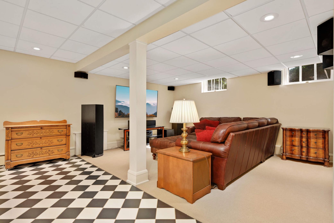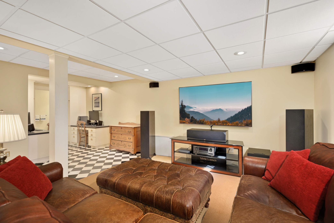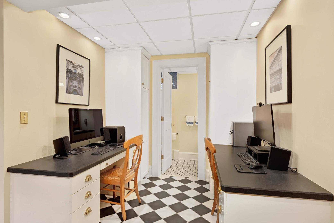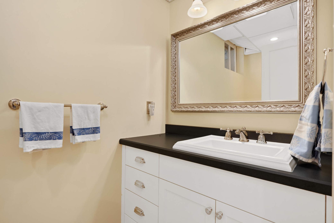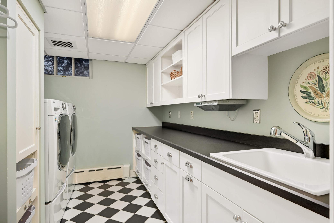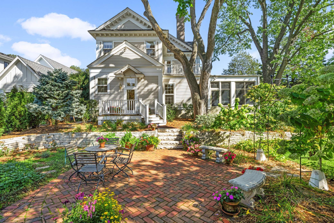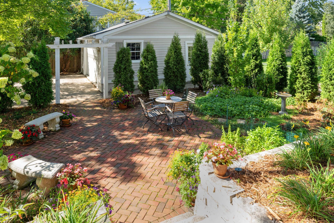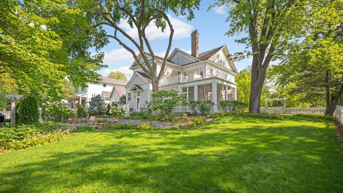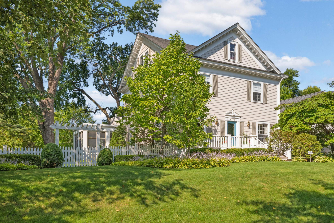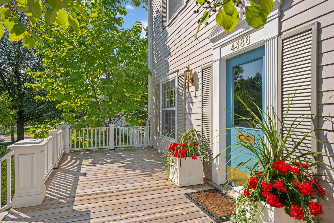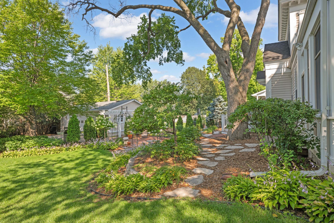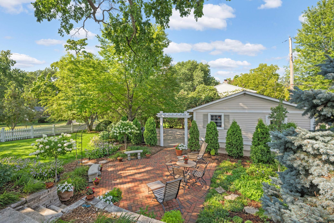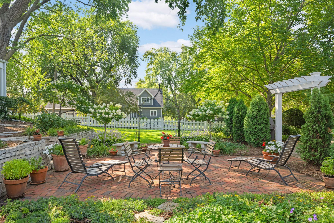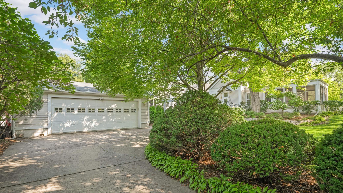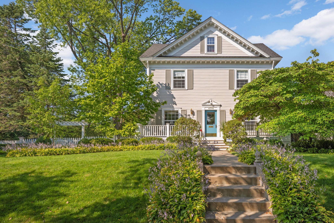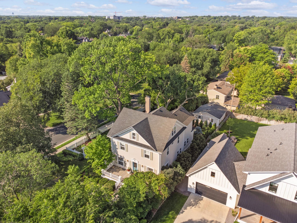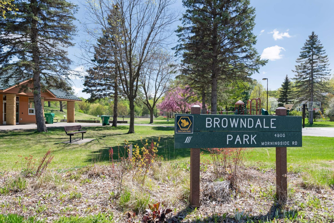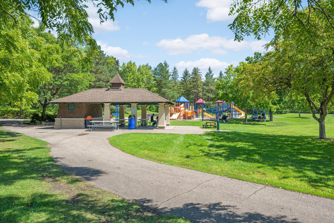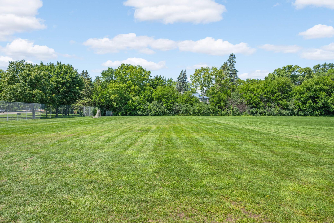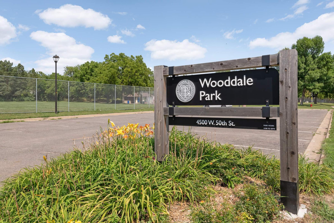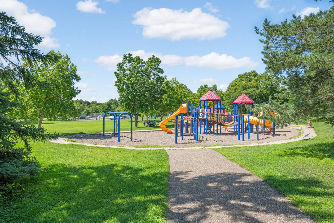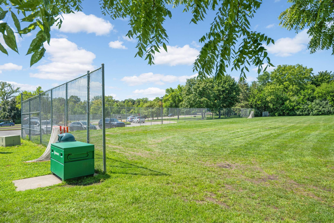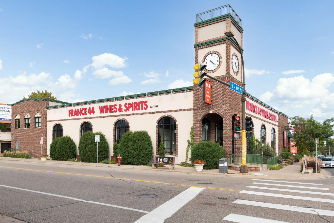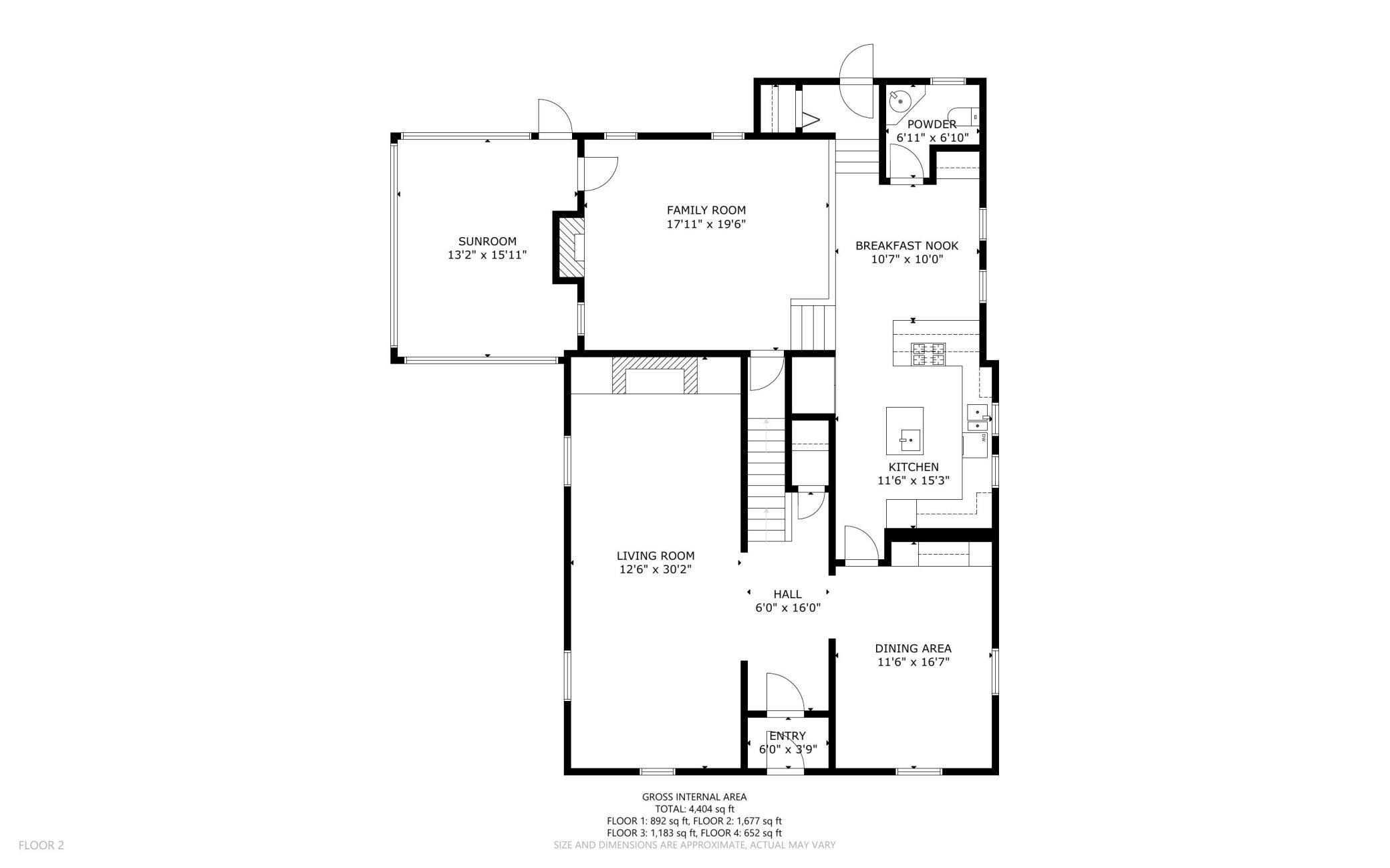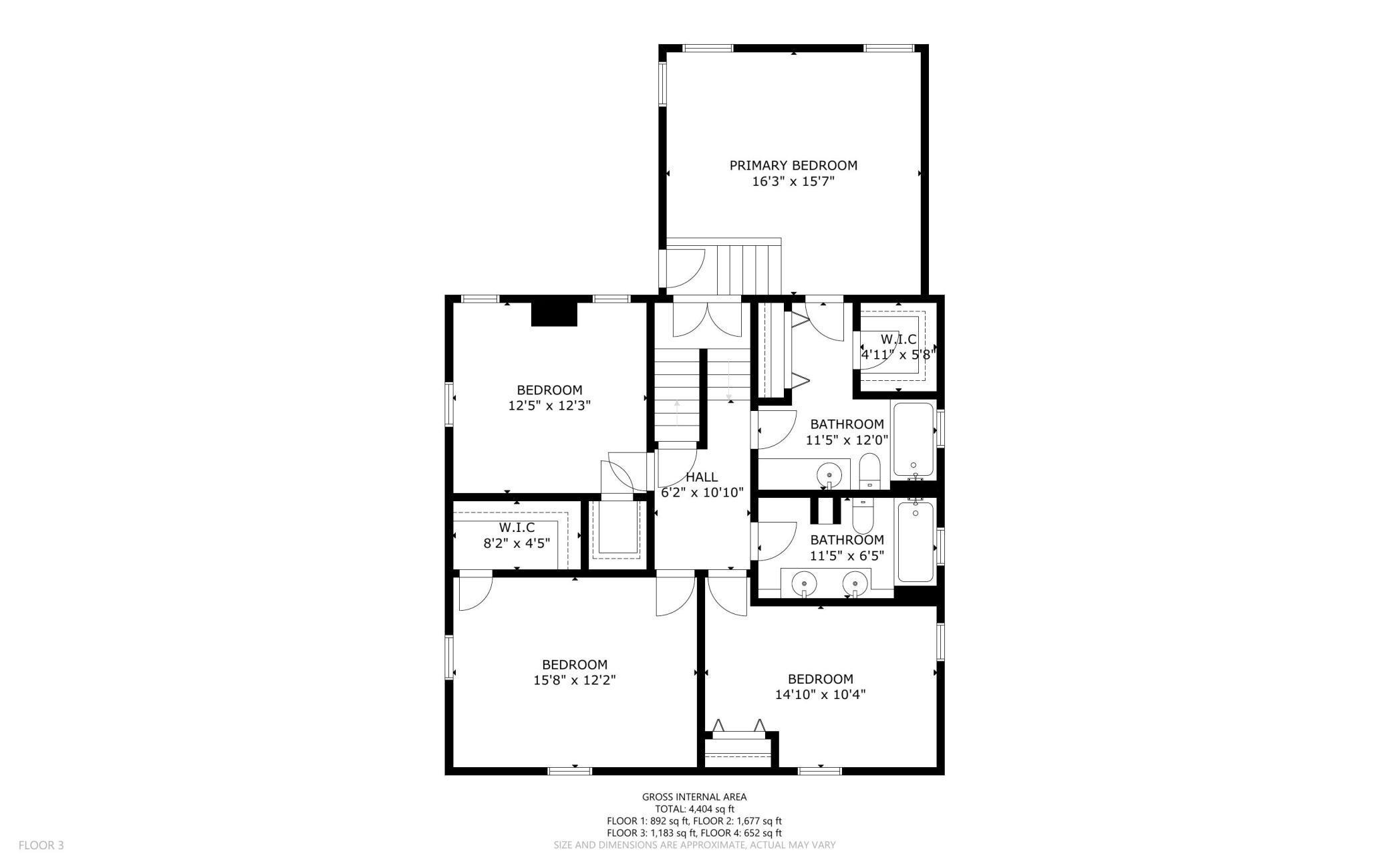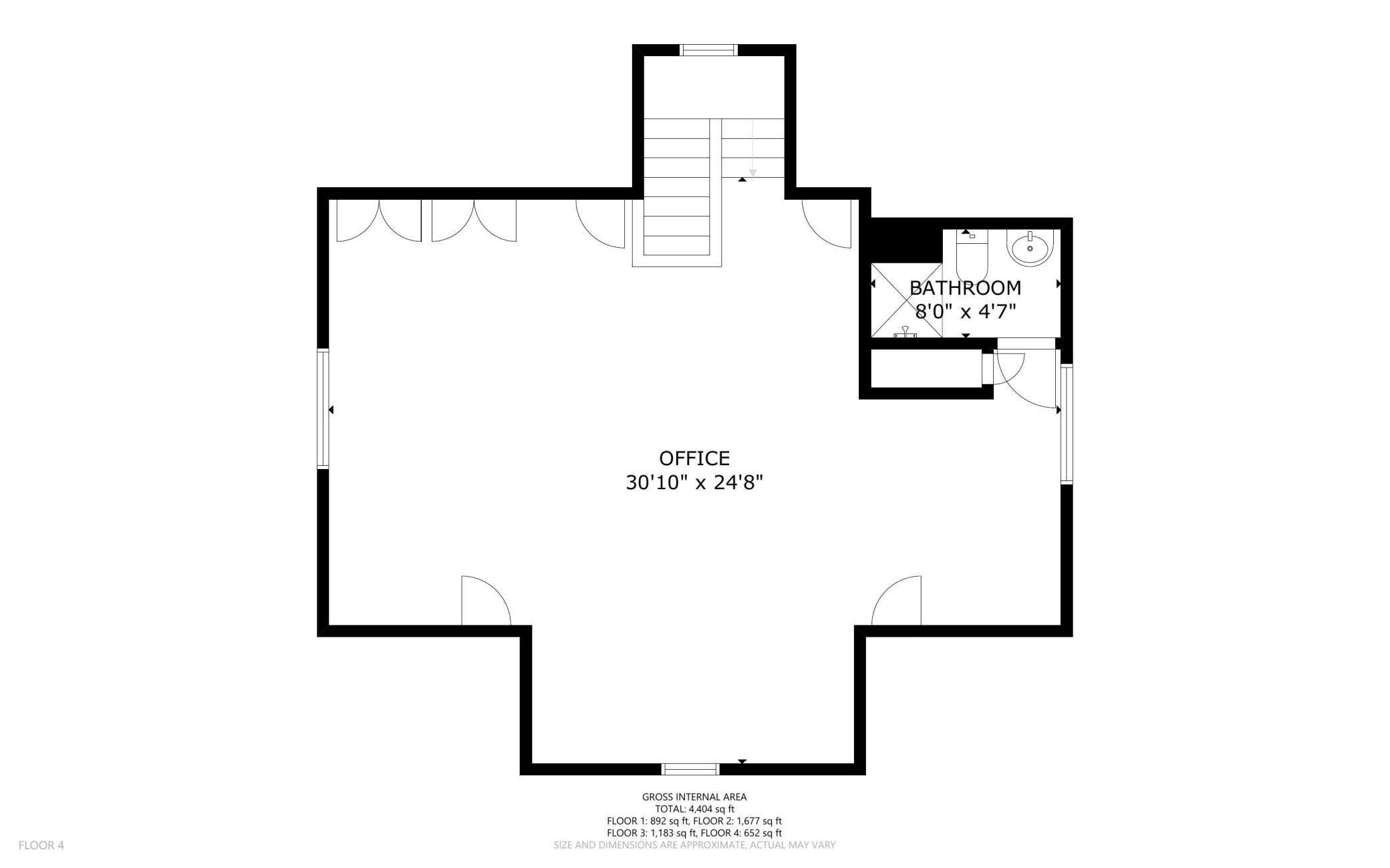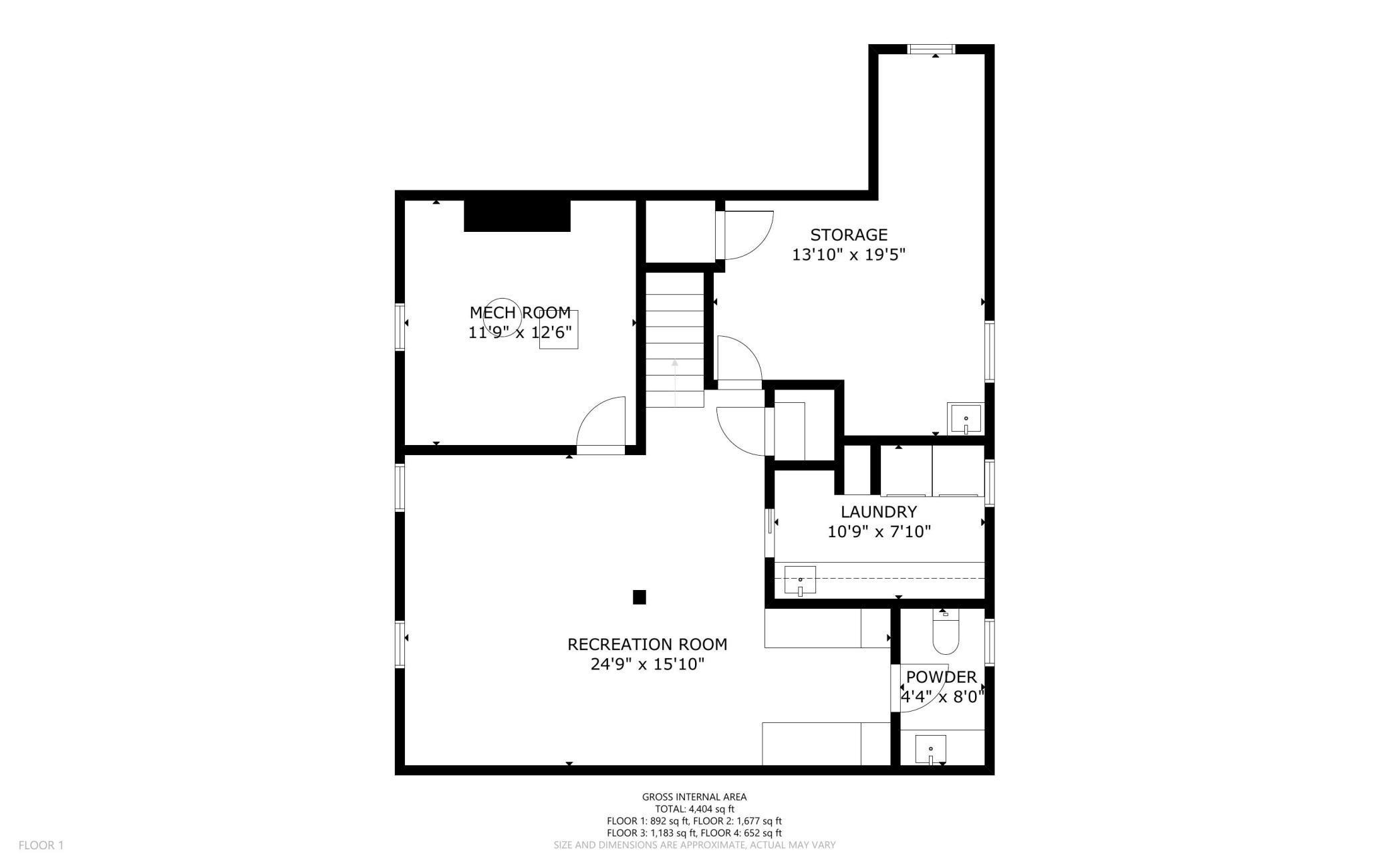4386 WOODDALE AVENUE
4386 Wooddale Avenue, Minneapolis (Saint Louis Park), 55424, MN
-
Price: $1,425,000
-
Status type: For Sale
-
Neighborhood: Browndale Park
Bedrooms: 5
Property Size :4132
-
Listing Agent: NST16650,NST49718
-
Property type : Single Family Residence
-
Zip code: 55424
-
Street: 4386 Wooddale Avenue
-
Street: 4386 Wooddale Avenue
Bathrooms: 5
Year: 1912
Listing Brokerage: Edina Realty, Inc.
FEATURES
- Refrigerator
- Washer
- Dryer
- Microwave
- Exhaust Fan
- Dishwasher
- Water Softener Owned
- Disposal
- Cooktop
- Wall Oven
- Water Filtration System
- Gas Water Heater
- Double Oven
- Stainless Steel Appliances
- Chandelier
DETAILS
Landmark grand 2+ story Colonial Revival on an amazing site in Browndale Park abutting both Morningside and Country Club n’hoods. The home has been meticulously maintained and tastefully updated while keeping its original integrity. This stunning home is filled with large windows and very high ceilings, making it very light and bright and a joy to live in. The living room has a beautiful fireplace flanked by arched bookcases; the Dining Room has amazing crown molding and a built-in buffet; A chef’s center island kitchen with custom enameled cabinets, granite countertops, SS appliances and family dining all open to the main floor family room with a gas fireplace and opens to the awesome screened porch. 2nd floor hosts 4BRs including a gorgeous Primary suite with dble closets and a remodeled marble full BA + 3 generous BRs and 2nd remodeled full BA. Huge stunning 3rd floor BR suite or in-home office with a ¾ BA. Nicely finished lower level offers an Amusement Rm, Study area, half BA and superb laundry rm. The award-winning landscaping in the fully fenced backyard and brick patio is great for kids and dogs to play plus an oversized dble garage. Don’t miss this incredible opportunity to own your dream home with everything on your wish list. Convenient to parks, shopping & the city lakes; Please see the home highlights in MLS supplements. The home’s been pre-inspected and 1 year Home Warranty for the buyers.
INTERIOR
Bedrooms: 5
Fin ft² / Living Area: 4132 ft²
Below Ground Living: 465ft²
Bathrooms: 5
Above Ground Living: 3667ft²
-
Basement Details: Finished, Concrete, Partially Finished, Storage Space,
Appliances Included:
-
- Refrigerator
- Washer
- Dryer
- Microwave
- Exhaust Fan
- Dishwasher
- Water Softener Owned
- Disposal
- Cooktop
- Wall Oven
- Water Filtration System
- Gas Water Heater
- Double Oven
- Stainless Steel Appliances
- Chandelier
EXTERIOR
Air Conditioning: Central Air
Garage Spaces: 2
Construction Materials: N/A
Foundation Size: 892ft²
Unit Amenities:
-
- Patio
- Kitchen Window
- Deck
- Porch
- Hardwood Floors
- Ceiling Fan(s)
- Security System
- In-Ground Sprinkler
- Paneled Doors
- Kitchen Center Island
- French Doors
- Primary Bedroom Walk-In Closet
Heating System:
-
- Hot Water
- Boiler
ROOMS
| Main | Size | ft² |
|---|---|---|
| Foyer | 20x6 | 400 ft² |
| Living Room | 28x12 | 784 ft² |
| Dining Room | 15x12 | 225 ft² |
| Kitchen | 25x11 | 625 ft² |
| Family Room | 18x15 | 324 ft² |
| Porch | 15x12 | 225 ft² |
| Patio | 17x14 | 289 ft² |
| Upper | Size | ft² |
|---|---|---|
| Bedroom 1 | 28x16 | 784 ft² |
| Bedroom 2 | 15x12.5 | 186.25 ft² |
| Bedroom 3 | 12.5x12 | 155.21 ft² |
| Bedroom 4 | 15x10.5 | 156.25 ft² |
| Third | Size | ft² |
|---|---|---|
| Bedroom 5 | 31x24 | 961 ft² |
| Lower | Size | ft² |
|---|---|---|
| Amusement Room | 18x16 | 324 ft² |
| Laundry | 10.5x7 | 109.38 ft² |
LOT
Acres: N/A
Lot Size Dim.: 75x165
Longitude: 44.9203
Latitude: -93.34
Zoning: Residential-Single Family
FINANCIAL & TAXES
Tax year: 2024
Tax annual amount: $12,474
MISCELLANEOUS
Fuel System: N/A
Sewer System: City Sewer/Connected
Water System: City Water/Connected
ADITIONAL INFORMATION
MLS#: NST7644652
Listing Brokerage: Edina Realty, Inc.

ID: 3445731
Published: October 07, 2024
Last Update: October 07, 2024
Views: 42


