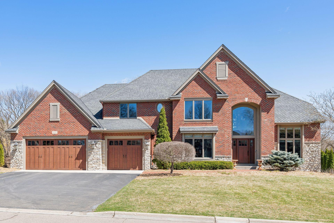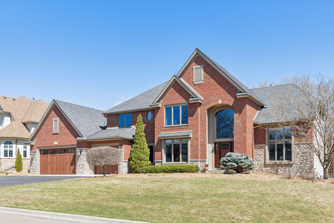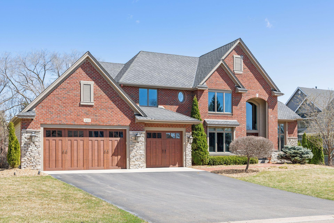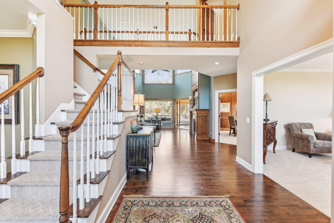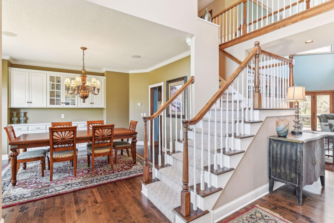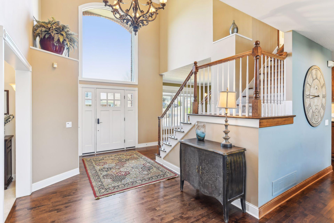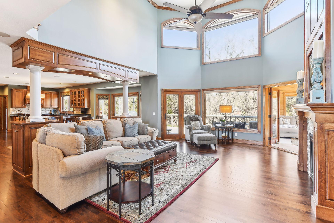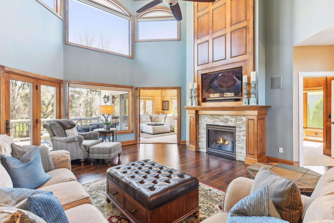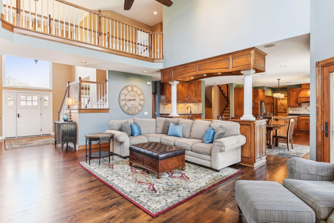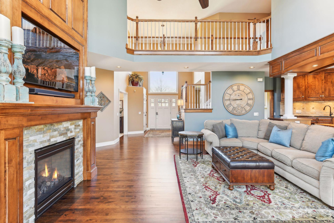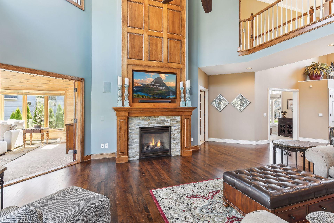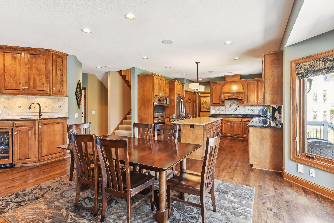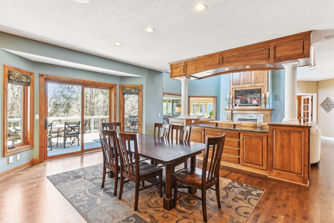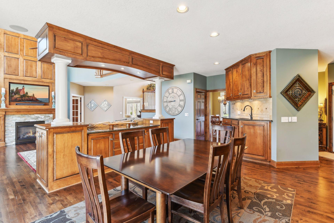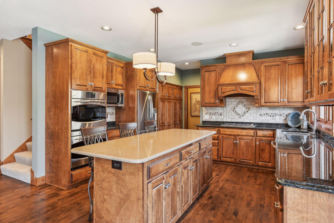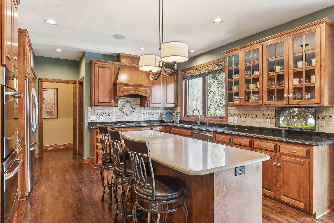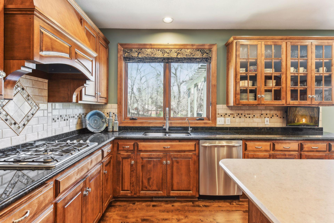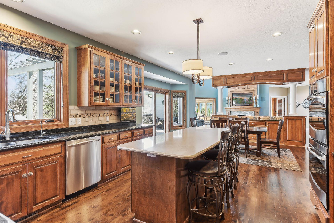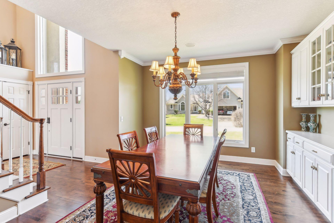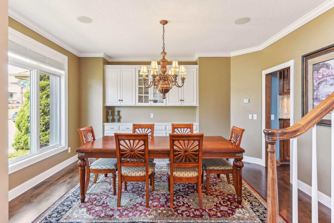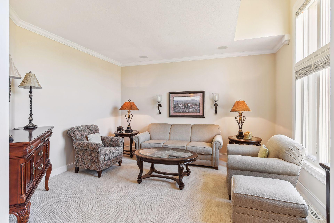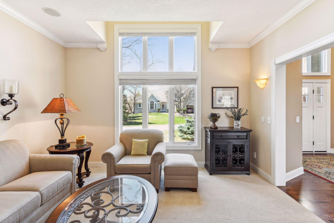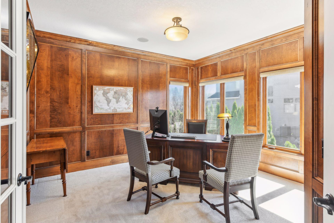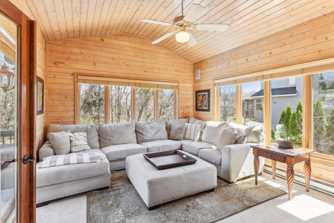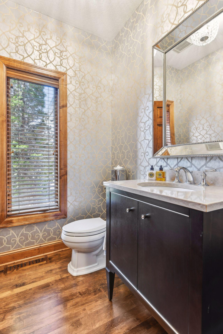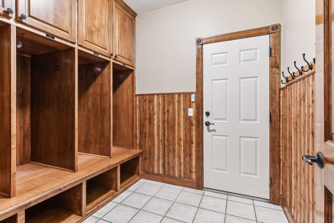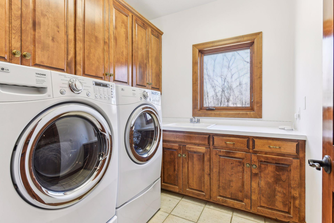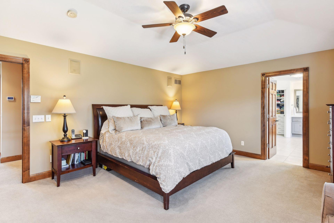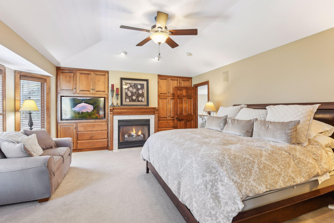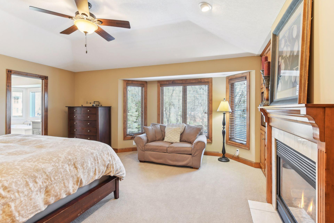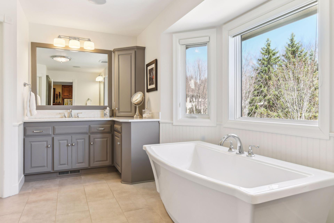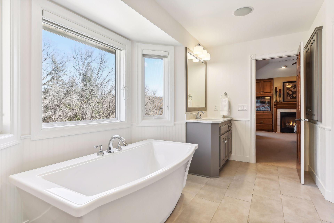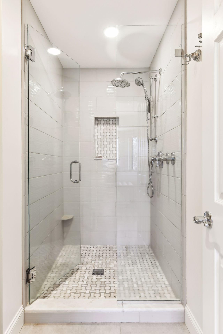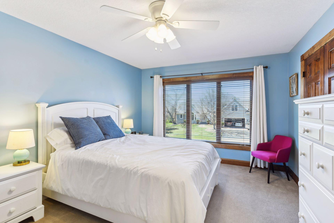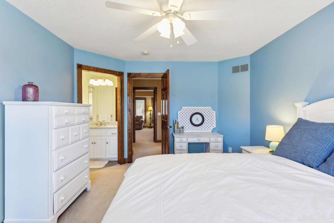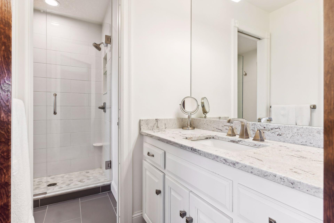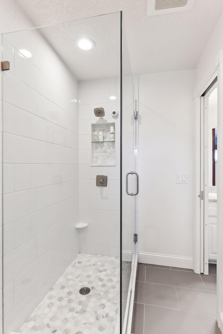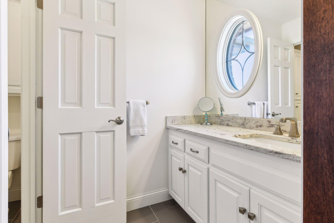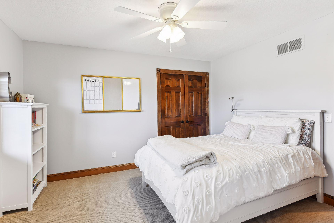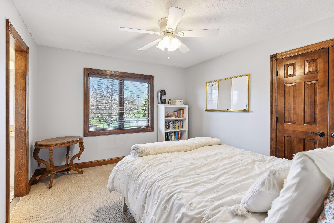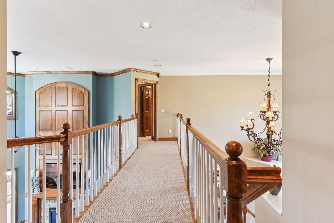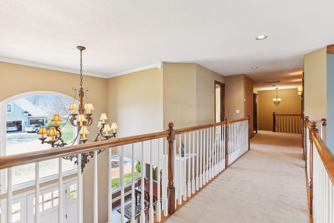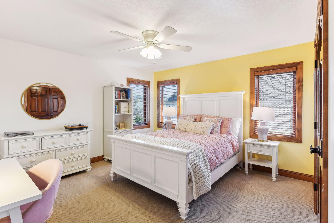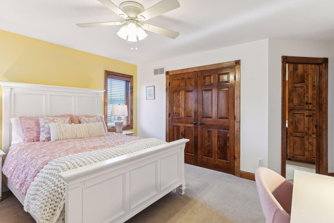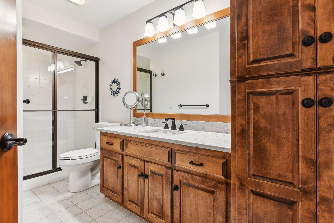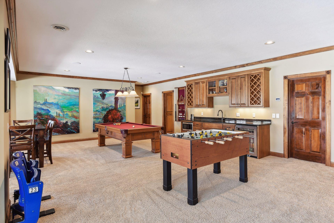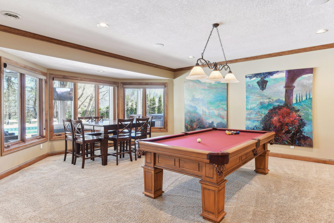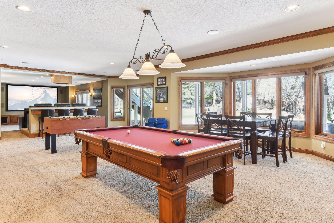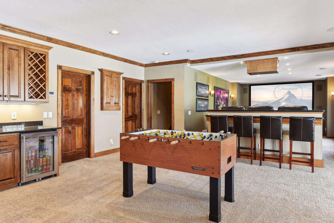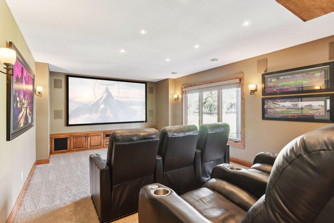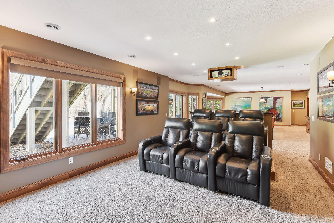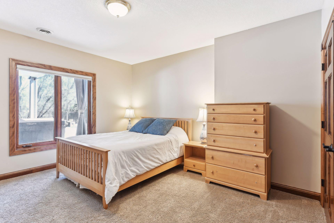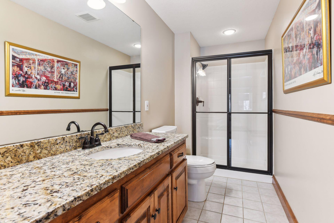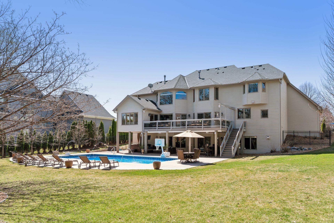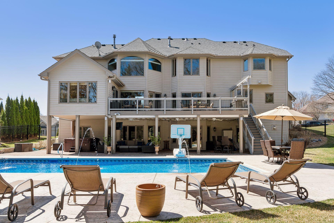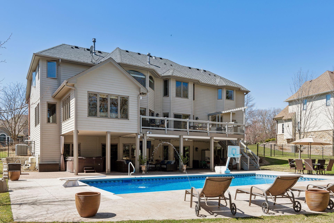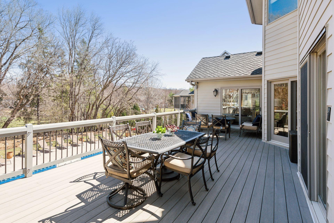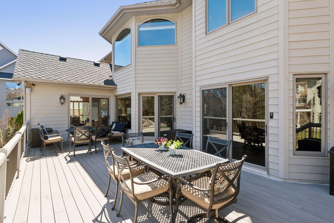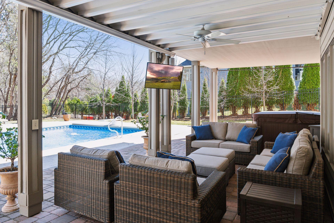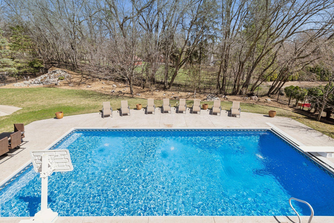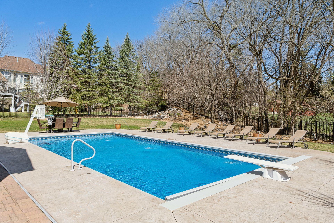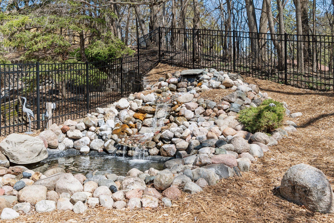4393 AVONDALE STREET
4393 Avondale Street, Minnetonka, 55345, MN
-
Price: $1,499,000
-
Status type: For Sale
-
City: Minnetonka
-
Neighborhood: N/A
Bedrooms: 5
Property Size :5399
-
Listing Agent: NST16633,NST41561
-
Property type : Single Family Residence
-
Zip code: 55345
-
Street: 4393 Avondale Street
-
Street: 4393 Avondale Street
Bathrooms: 5
Year: 1996
Listing Brokerage: Coldwell Banker Burnet
FEATURES
- Range
- Refrigerator
- Washer
- Dryer
- Microwave
- Exhaust Fan
- Dishwasher
- Water Softener Owned
- Disposal
- Wall Oven
- Humidifier
DETAILS
Welcome to your dream home! Nestled in an executive neighborhood in Minnetonka Schools, this stunning two-story brick front walkout boasts luxury at every turn. Situated on a sprawling half-acre lot, enjoy the serenity of your own private oasis complete with a sparkling saltwater pool. With five spacious bedrooms and five bathrooms, there's room for everyone to relax in style. The three-car garage provides ample space for your vehicles and storage needs. Entertain with ease in the lower level designed for hosting gatherings, featuring a massive screen perfect for movie nights or cheering on your favorite sports teams. Whether you’re lounging poolside or enjoying the lavish interiors, this home offers the ultimate blend of comfort and sophistication. Welcome home!
INTERIOR
Bedrooms: 5
Fin ft² / Living Area: 5399 ft²
Below Ground Living: 1424ft²
Bathrooms: 5
Above Ground Living: 3975ft²
-
Basement Details: Drain Tiled, Egress Window(s), Finished, Full, Sump Pump, Walkout,
Appliances Included:
-
- Range
- Refrigerator
- Washer
- Dryer
- Microwave
- Exhaust Fan
- Dishwasher
- Water Softener Owned
- Disposal
- Wall Oven
- Humidifier
EXTERIOR
Air Conditioning: Central Air
Garage Spaces: 3
Construction Materials: N/A
Foundation Size: 2070ft²
Unit Amenities:
-
- Patio
- Kitchen Window
- Deck
- Porch
- Natural Woodwork
- Hardwood Floors
- Ceiling Fan(s)
- Walk-In Closet
- Vaulted Ceiling(s)
- In-Ground Sprinkler
- Tile Floors
Heating System:
-
- Forced Air
ROOMS
| Main | Size | ft² |
|---|---|---|
| Living Room | 14x13 | 196 ft² |
| Dining Room | 14x11 | 196 ft² |
| Family Room | 18x16 | 324 ft² |
| Kitchen | 18x13 | 324 ft² |
| Office | 14x13 | 196 ft² |
| Sun Room | 13x14 | 169 ft² |
| Laundry | 15x12 | 225 ft² |
| Upper | Size | ft² |
|---|---|---|
| Bedroom 1 | 17x14 | 289 ft² |
| Bedroom 2 | 12x11 | 144 ft² |
| Bedroom 3 | 14x11 | 196 ft² |
| Bedroom 4 | 13x12 | 169 ft² |
| Lower | Size | ft² |
|---|---|---|
| Bedroom 5 | 14x15 | 196 ft² |
| Recreation Room | 15x22 | 225 ft² |
| Game Room | 31x19 | 961 ft² |
LOT
Acres: N/A
Lot Size Dim.: 118x209x126x159
Longitude: 44.9238
Latitude: -93.4866
Zoning: Residential-Single Family
FINANCIAL & TAXES
Tax year: 2024
Tax annual amount: $15,206
MISCELLANEOUS
Fuel System: N/A
Sewer System: City Sewer/Connected
Water System: City Water/Connected
ADITIONAL INFORMATION
MLS#: NST7358172
Listing Brokerage: Coldwell Banker Burnet

ID: 2844567
Published: December 31, 1969
Last Update: April 19, 2024
Views: 35


