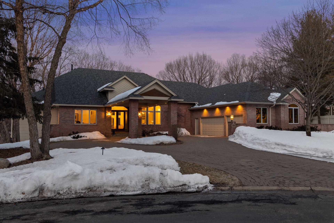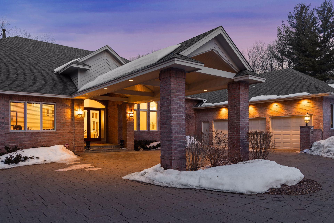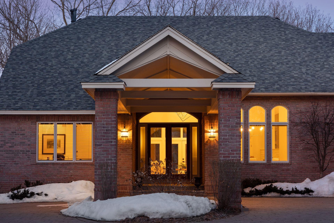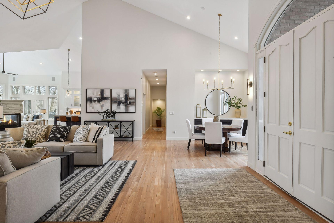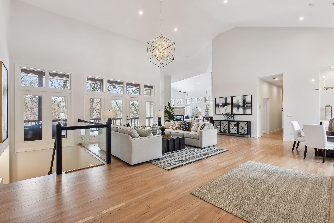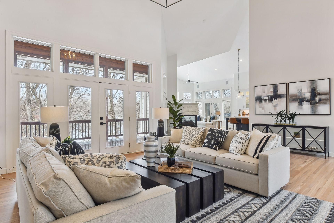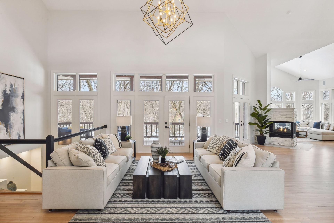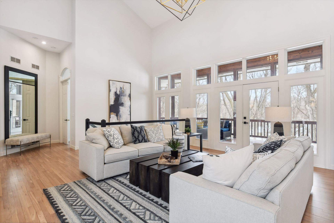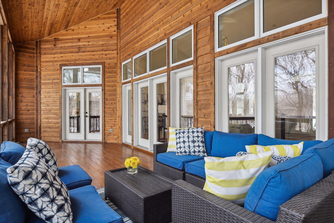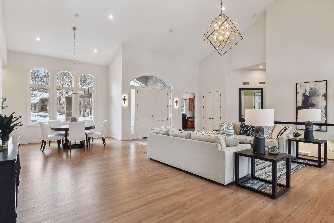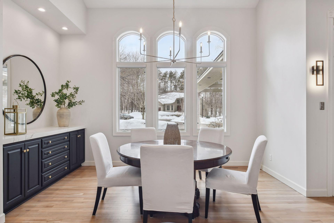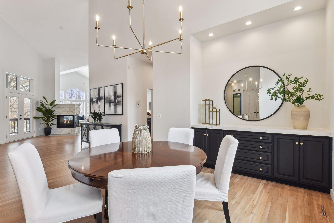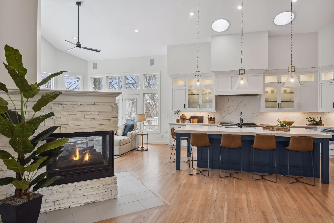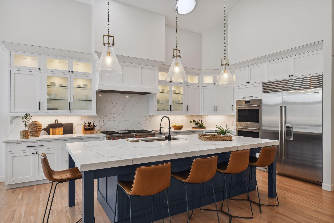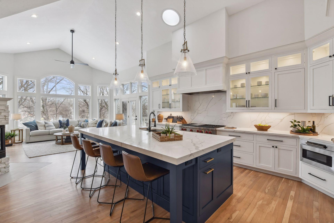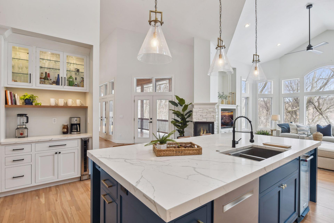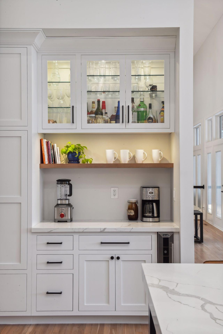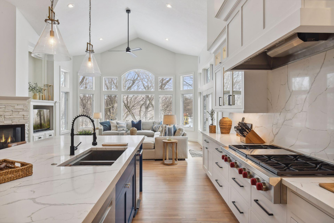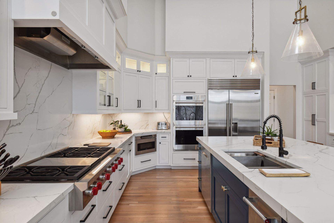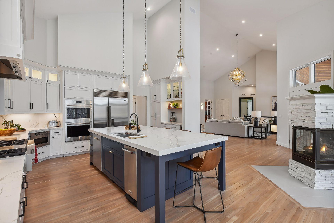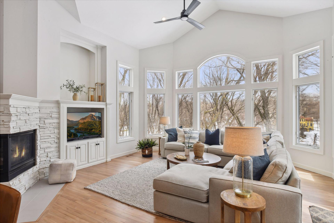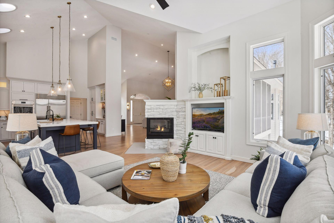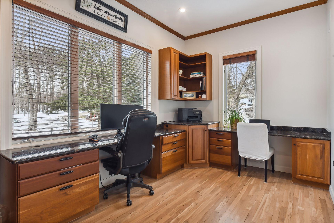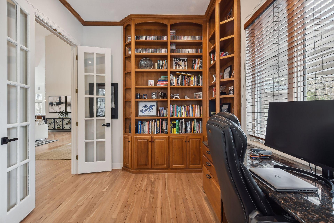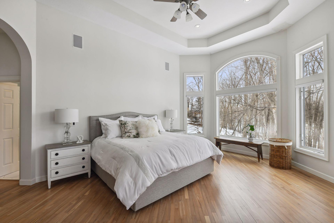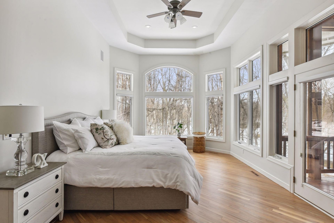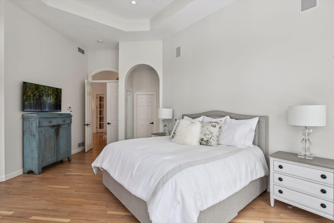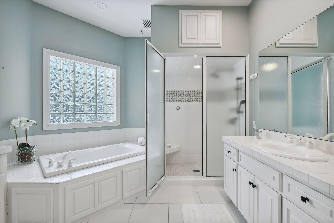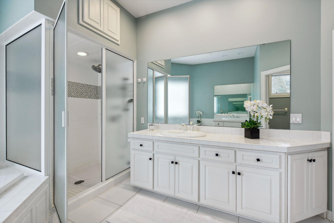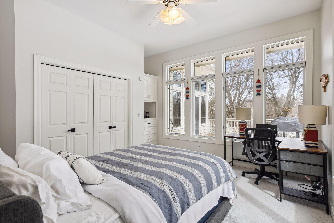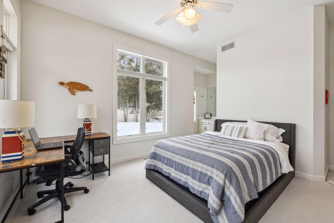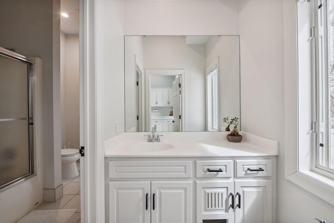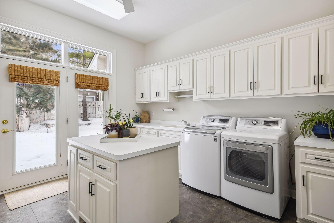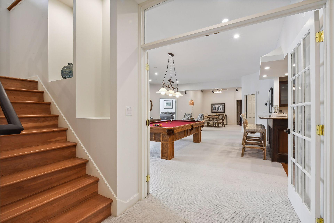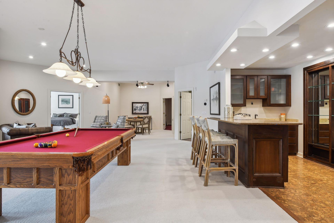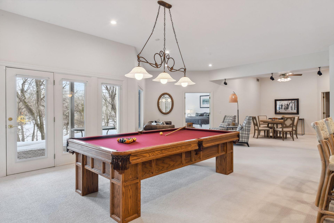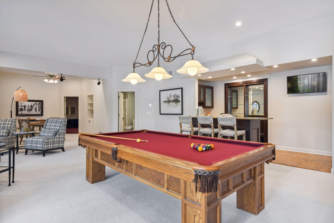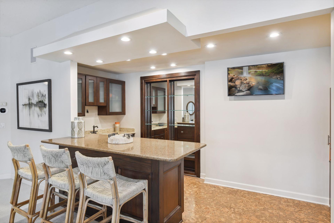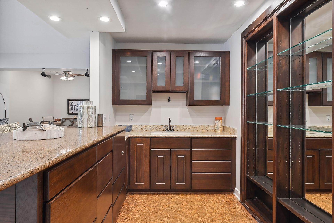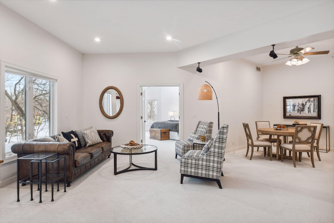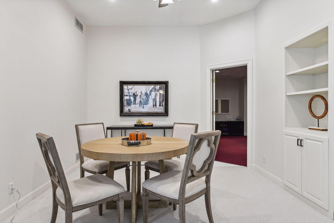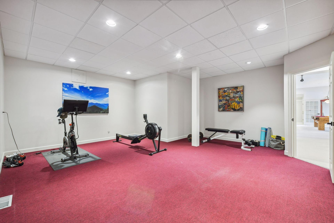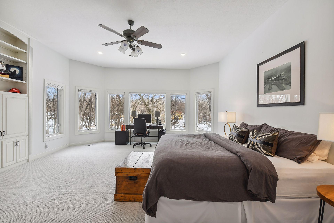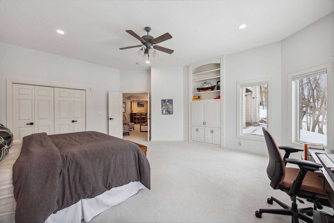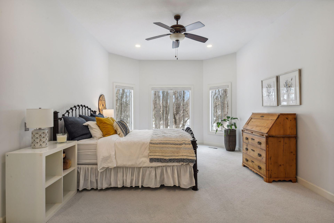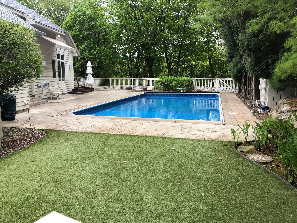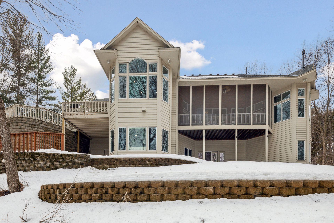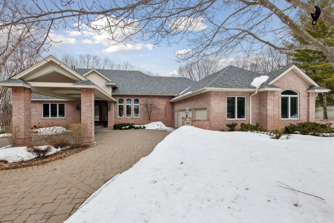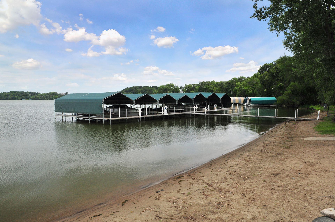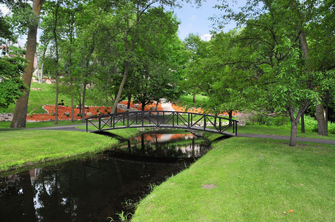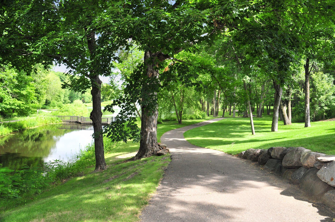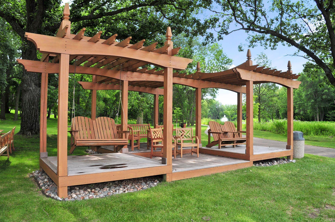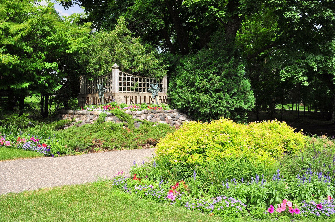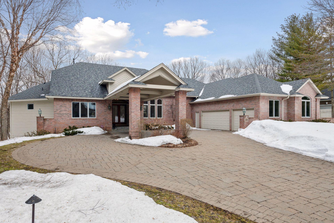4395 TRILLIUM LANE
4395 Trillium Lane, Minnetrista, 55364, MN
-
Price: $1,950,000
-
Status type: For Sale
-
City: Minnetrista
-
Neighborhood: Trillium Bay
Bedrooms: 4
Property Size :6050
-
Listing Agent: NST16633,NST98214
-
Property type : Single Family Residence
-
Zip code: 55364
-
Street: 4395 Trillium Lane
-
Street: 4395 Trillium Lane
Bathrooms: 5
Year: 1996
Listing Brokerage: Coldwell Banker Burnet
FEATURES
- Range
- Refrigerator
- Washer
- Dryer
- Microwave
- Exhaust Fan
- Dishwasher
- Wall Oven
- Trash Compactor
- Wine Cooler
- Stainless Steel Appliances
DETAILS
Gorgeously updated one-level living in the coveted Trillium Bay neighborhood. Open concept main level features refinished hardwood floors, new lighting and fresh paint. Stunning, fully-remodeled kitchen with high-end finishes and gourmet appliances. Primary bedroom on main level with large ensuite bath and walk-in closet. Main level also includes private office, second bedroom, screened porch and large laundry/mud room. Spacious walkout lower level features flexible entertainment space, wet bar, workout/flex room, two additional bedrooms and storage space. Private setting with mature trees and water views. Enjoy summers with the in-ground pool and large patio. Fantastic neighborhood with incredible amenities: tennis court, playground, grilling area, trails and private beach. Home includes 40 foot deeded slip on Halstead's Bay maintained by association. Minutes to downtown Mound, Victoria, Excelsior, Highway 7 and more.
INTERIOR
Bedrooms: 4
Fin ft² / Living Area: 6050 ft²
Below Ground Living: 2400ft²
Bathrooms: 5
Above Ground Living: 3650ft²
-
Basement Details: Drain Tiled, Finished, Full, Storage Space, Sump Pump, Walkout,
Appliances Included:
-
- Range
- Refrigerator
- Washer
- Dryer
- Microwave
- Exhaust Fan
- Dishwasher
- Wall Oven
- Trash Compactor
- Wine Cooler
- Stainless Steel Appliances
EXTERIOR
Air Conditioning: Central Air
Garage Spaces: 3
Construction Materials: N/A
Foundation Size: 3650ft²
Unit Amenities:
-
- Patio
- Kitchen Window
- Porch
- Natural Woodwork
- Hardwood Floors
- Ceiling Fan(s)
- Walk-In Closet
- Vaulted Ceiling(s)
- Washer/Dryer Hookup
- Security System
- In-Ground Sprinkler
- Exercise Room
- Skylight
- Kitchen Center Island
- French Doors
- Wet Bar
- Boat Slip
- Tile Floors
- Main Floor Primary Bedroom
- Primary Bedroom Walk-In Closet
Heating System:
-
- Forced Air
ROOMS
| Main | Size | ft² |
|---|---|---|
| Living Room | 17 x 17 | 289 ft² |
| Dining Room | 14 x 13 | 196 ft² |
| Family Room | 18 x 18 | 324 ft² |
| Kitchen | 17 x 17 | 289 ft² |
| Bedroom 1 | 20 x 14 | 400 ft² |
| Bedroom 2 | 13 x 12 | 169 ft² |
| Office | 16 x 10 | 256 ft² |
| Porch | 25 x 10 | 625 ft² |
| Mud Room | 11 x 14 | 121 ft² |
| Lower | Size | ft² |
|---|---|---|
| Bedroom 3 | 20 x 14 | 400 ft² |
| Bedroom 4 | 21 x 17 | 441 ft² |
| Amusement Room | 28 x 17 | 784 ft² |
| Flex Room | 16 x 12 | 256 ft² |
LOT
Acres: N/A
Lot Size Dim.: 136 x 254 x 238 x 259
Longitude: 44.9014
Latitude: -93.6816
Zoning: Residential-Single Family
FINANCIAL & TAXES
Tax year: 2022
Tax annual amount: $9,887
MISCELLANEOUS
Fuel System: N/A
Sewer System: City Sewer/Connected
Water System: City Water/Connected
ADITIONAL INFORMATION
MLS#: NST7211613
Listing Brokerage: Coldwell Banker Burnet

ID: 1835174
Published: December 31, 1969
Last Update: April 08, 2023
Views: 78


