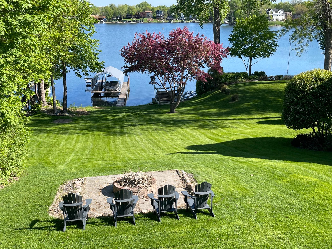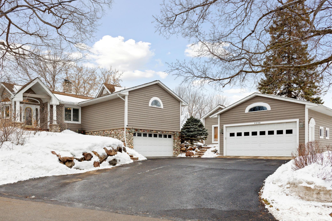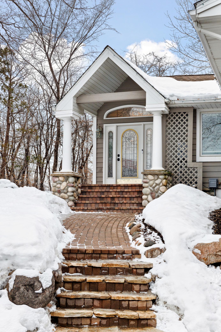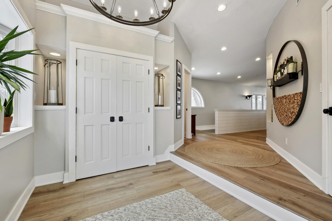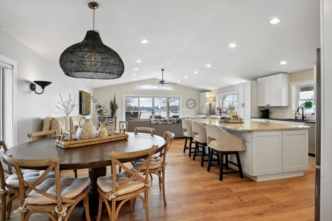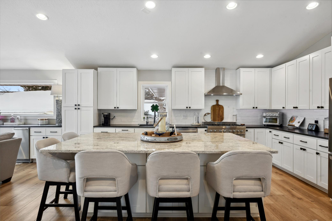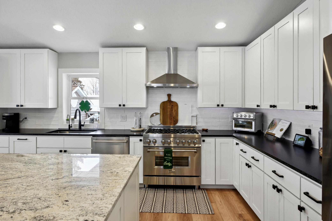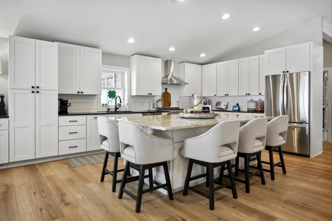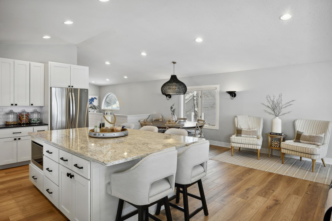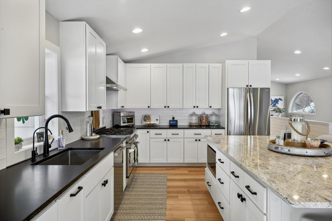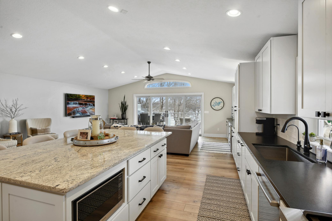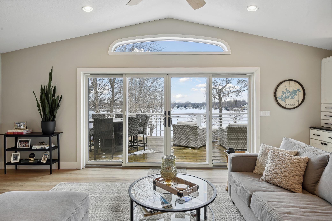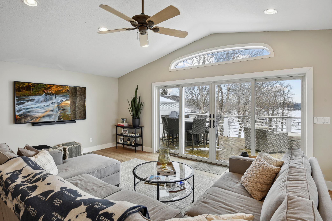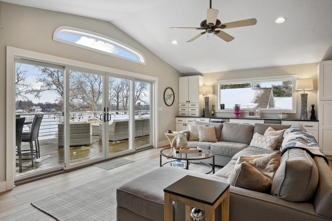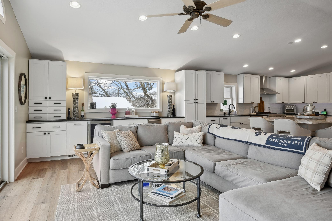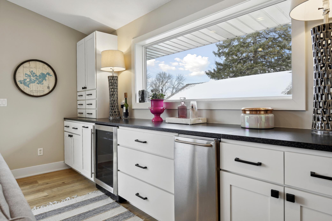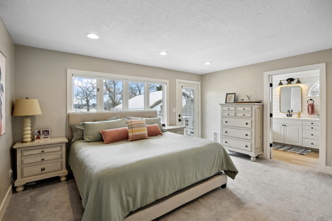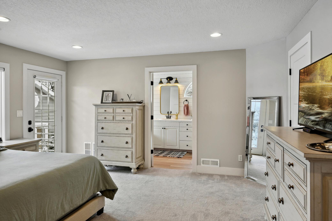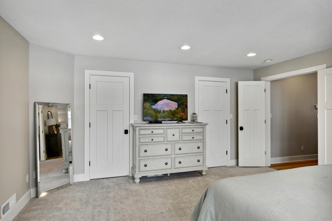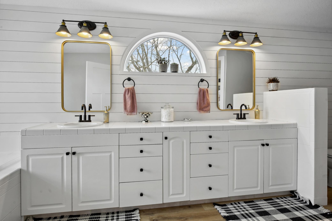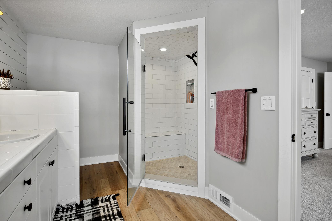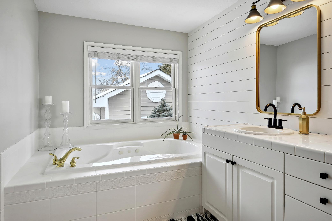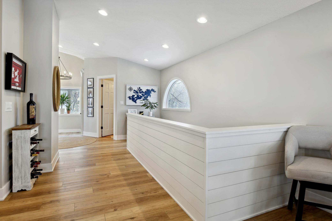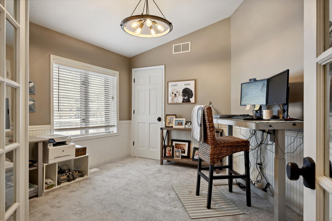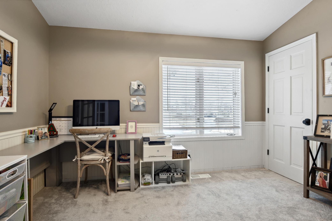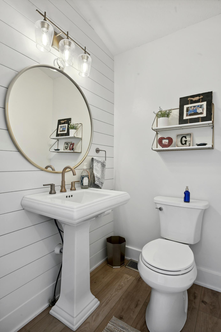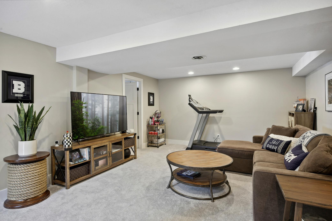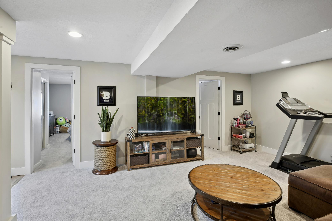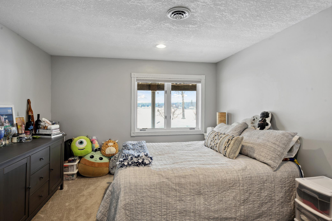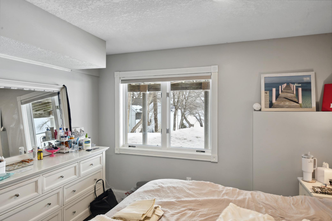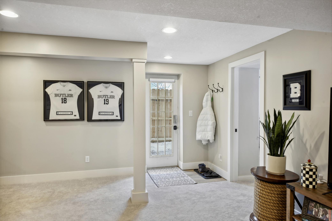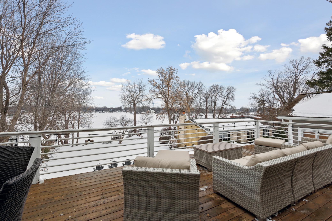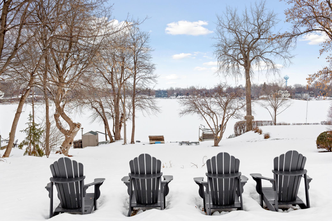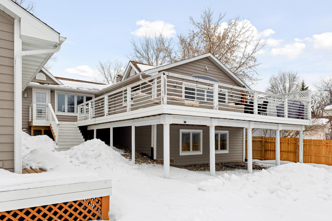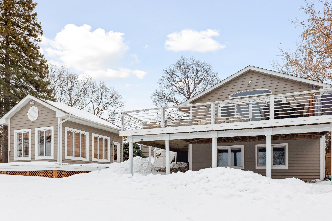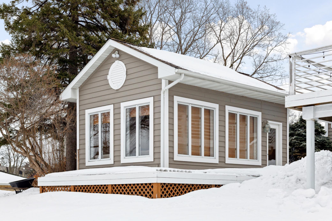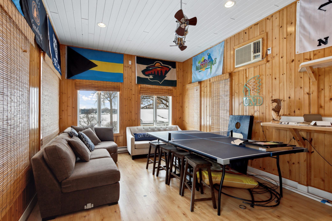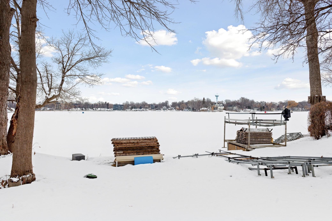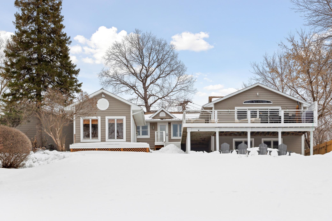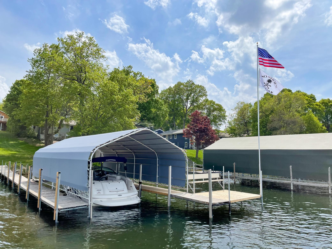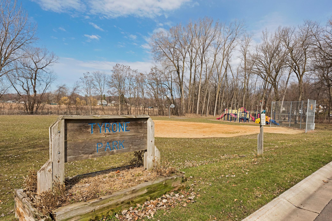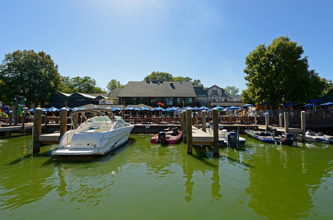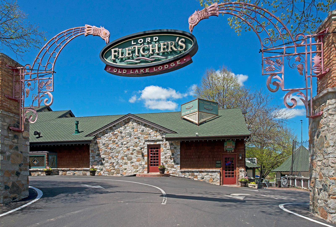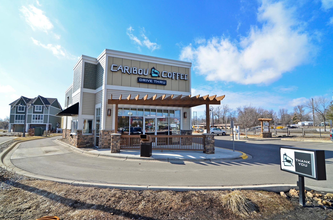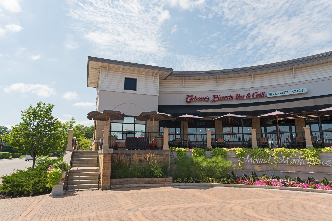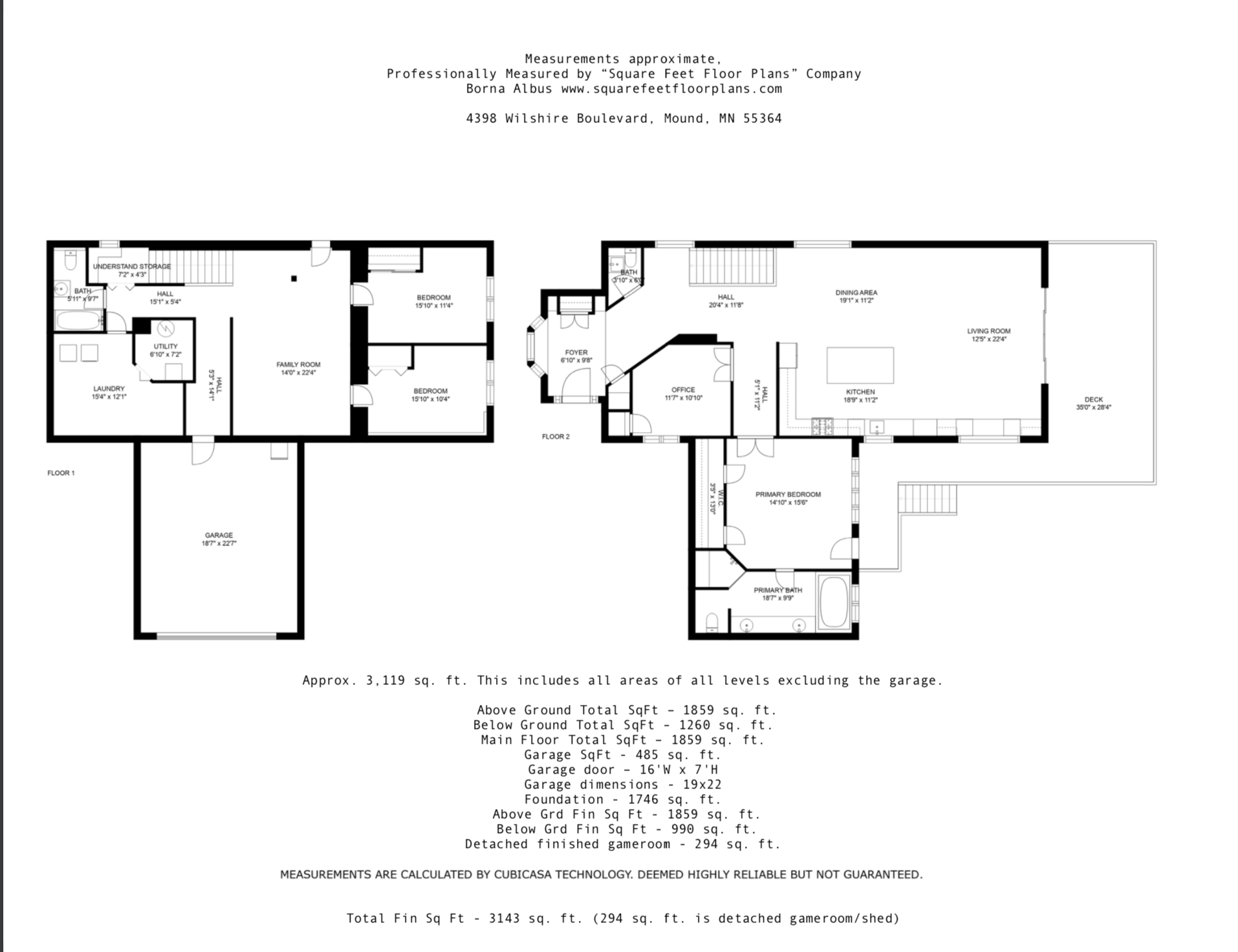4398 WILSHIRE BOULEVARD
4398 Wilshire Boulevard, Mound, 55364, MN
-
Price: $1,325,000
-
Status type: For Sale
-
City: Mound
-
Neighborhood: Phelps Island Park 1st Div
Bedrooms: 4
Property Size :3143
-
Listing Agent: NST16633,NST224163
-
Property type : Single Family Residence
-
Zip code: 55364
-
Street: 4398 Wilshire Boulevard
-
Street: 4398 Wilshire Boulevard
Bathrooms: 3
Year: 1920
Listing Brokerage: Coldwell Banker Burnet
FEATURES
- Range
- Refrigerator
- Washer
- Dryer
- Microwave
- Exhaust Fan
- Dishwasher
- Water Softener Owned
- Freezer
- Cooktop
- Water Filtration System
- Gas Water Heater
- Wine Cooler
- Stainless Steel Appliances
DETAILS
Lake life and summer entertainment awaits you at this Lake Minnetonka oasis. Tastefully updated with an open concept floor plan flows throughout the whole main level with vaulted ceilings, boasting incredible views off the expansive deck of very quiet Black Lake bay. Completely updated professional kitchen with granite countertops allows you to cook your best meals, while entertaining all your guests. Built in wet bar with an ice maker and beverage fridge allows a separate area to create cocktails, while still being engaged with your family & guests. Main floor master bedroom, with access to lake facing deck steps away! Exit your rambler to your backyard with the bonfire pit overlooking the lake or continue to your 50' of lakeshore and enjoy all Lake Minnetonka has to offer! Additional outbuilding can be used for your lakeside game room, bar, storage or more! 4 car garage for all your storage needs! Fantastic on & off lake location in the heart of all the action. Summer is calling!
INTERIOR
Bedrooms: 4
Fin ft² / Living Area: 3143 ft²
Below Ground Living: 990ft²
Bathrooms: 3
Above Ground Living: 2153ft²
-
Basement Details: Block, Brick/Mortar, Daylight/Lookout Windows, Egress Window(s), Finished, Full, Storage Space, Walkout,
Appliances Included:
-
- Range
- Refrigerator
- Washer
- Dryer
- Microwave
- Exhaust Fan
- Dishwasher
- Water Softener Owned
- Freezer
- Cooktop
- Water Filtration System
- Gas Water Heater
- Wine Cooler
- Stainless Steel Appliances
EXTERIOR
Air Conditioning: Central Air
Garage Spaces: 4
Construction Materials: N/A
Foundation Size: 1746ft²
Unit Amenities:
-
- Kitchen Window
- Deck
- Natural Woodwork
- Ceiling Fan(s)
- Walk-In Closet
- Vaulted Ceiling(s)
- Dock
- Washer/Dryer Hookup
- Security System
- Panoramic View
- Kitchen Center Island
- French Doors
- Wet Bar
- Boat Slip
- Tile Floors
- Main Floor Primary Bedroom
- Primary Bedroom Walk-In Closet
Heating System:
-
- Forced Air
ROOMS
| Main | Size | ft² |
|---|---|---|
| Bedroom 1 | 14.10x15.6 | 229.92 ft² |
| Bedroom 2 | 11.7x10.10 | 125.49 ft² |
| Living Room | 12.5x22.4 | 277.31 ft² |
| Kitchen | 18.9x11.2 | 209.38 ft² |
| Dining Room | 19.1x11.2 | 213.1 ft² |
| Primary Bathroom | 18.7x9.9 | 181.19 ft² |
| Walk In Closet | 3.5x13 | 11.96 ft² |
| Deck | 35x28.4 | 991.67 ft² |
| Lower | Size | ft² |
|---|---|---|
| Bedroom 3 | 15.10x11.4 | 179.44 ft² |
| Bedroom 4 | 15.10x10.4 | 163.61 ft² |
| Family Room | 14x22.4 | 312.67 ft² |
| Garage | 18.7x22.7 | 419.67 ft² |
| Game Room | 21x14 | 441 ft² |
LOT
Acres: N/A
Lot Size Dim.: 50x281x108x68x50x151
Longitude: 44.9289
Latitude: -93.6356
Zoning: Residential-Single Family
FINANCIAL & TAXES
Tax year: 2022
Tax annual amount: $9,111
MISCELLANEOUS
Fuel System: N/A
Sewer System: City Sewer/Connected
Water System: City Water/Connected
ADITIONAL INFORMATION
MLS#: NST7197301
Listing Brokerage: Coldwell Banker Burnet

ID: 1745685
Published: December 31, 1969
Last Update: March 02, 2023
Views: 66


