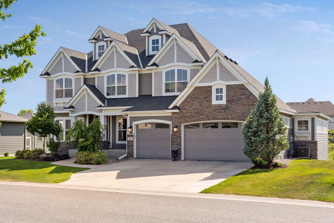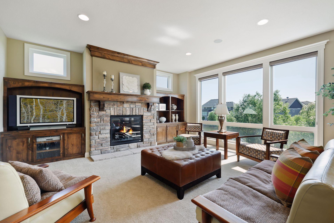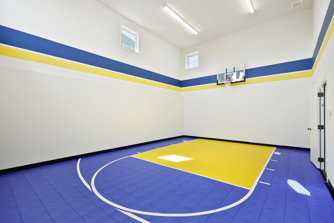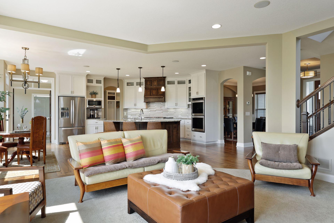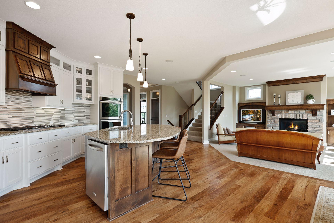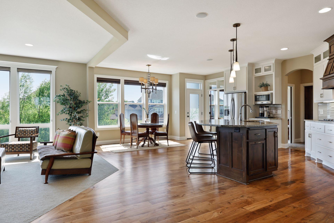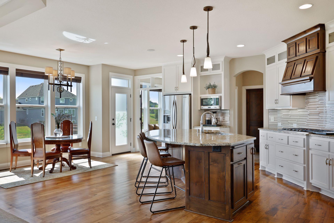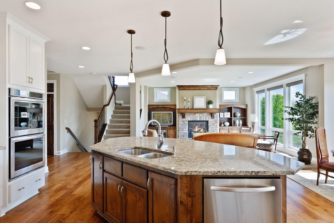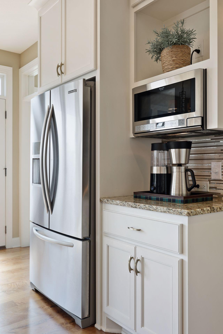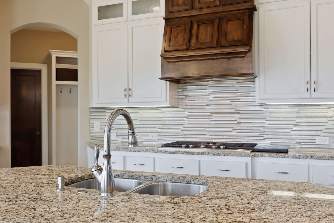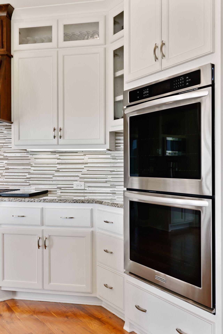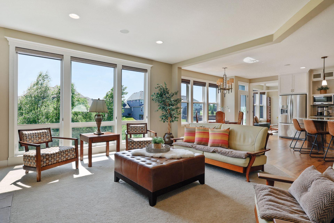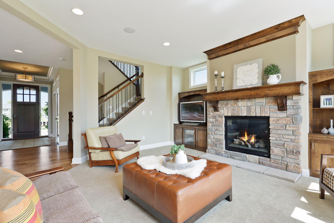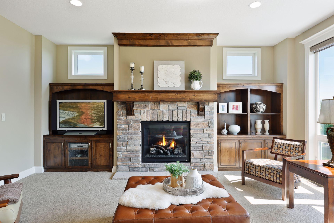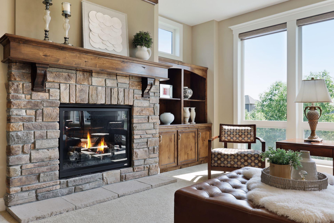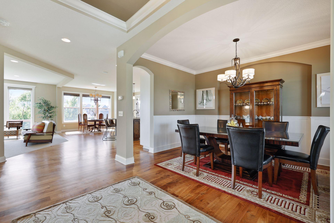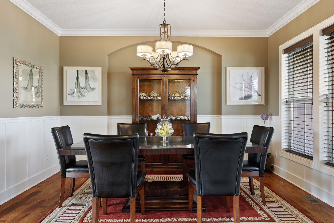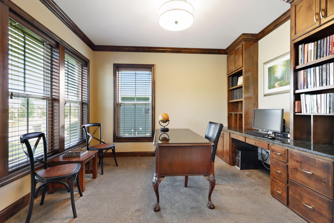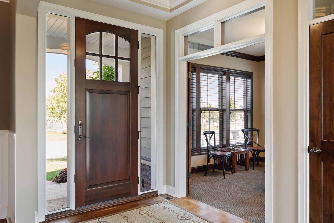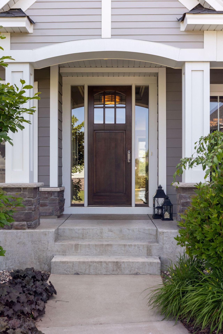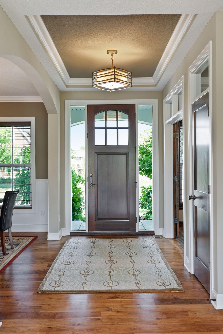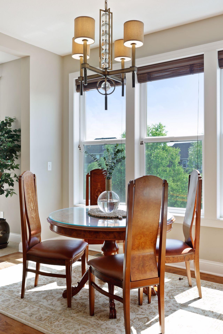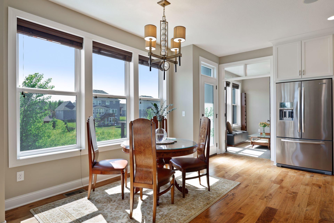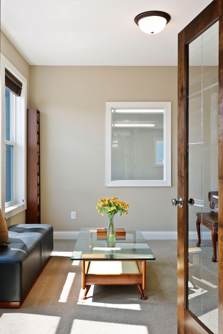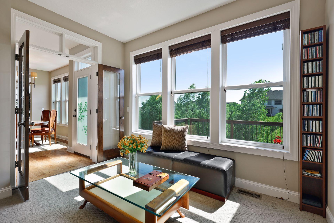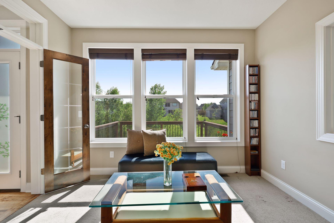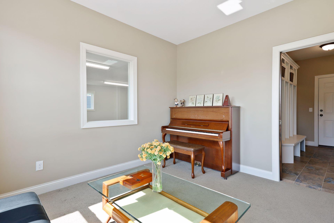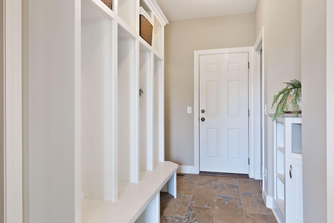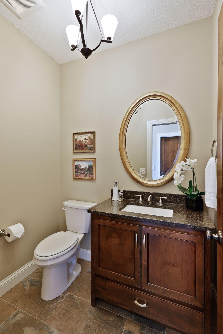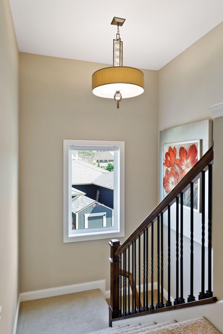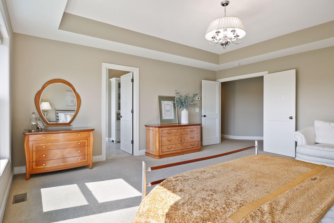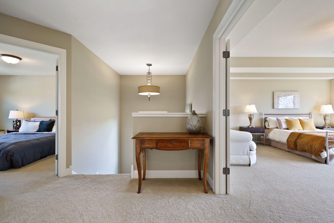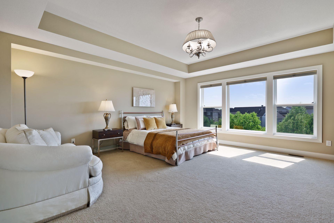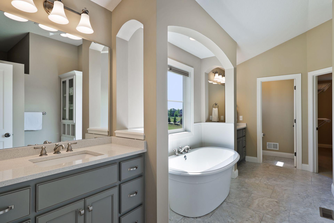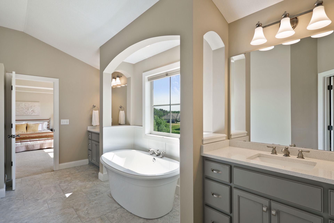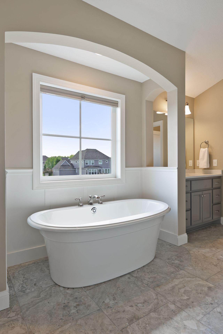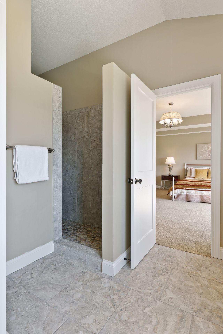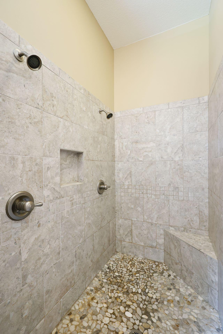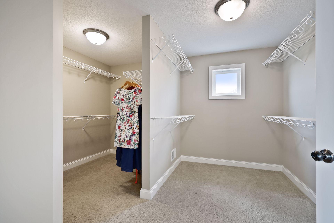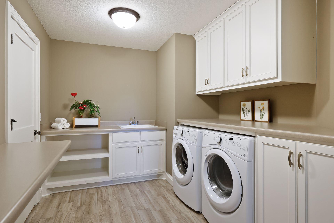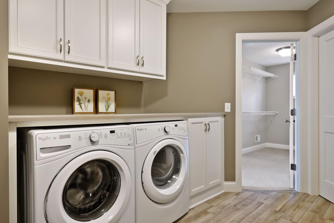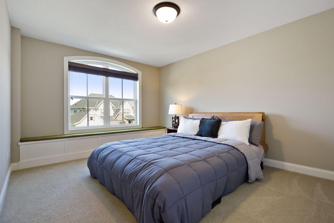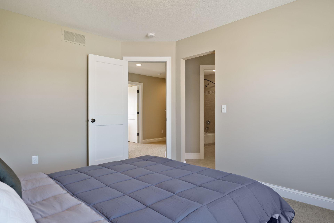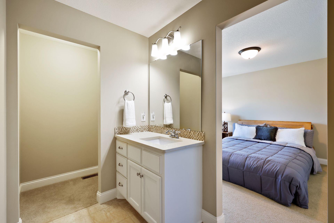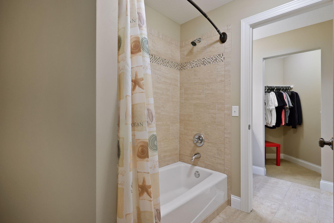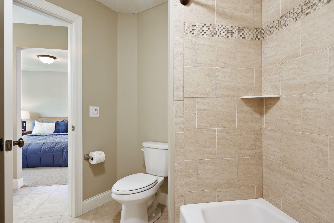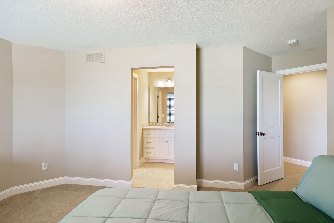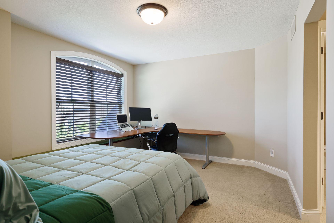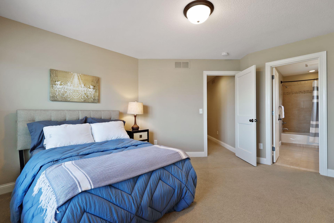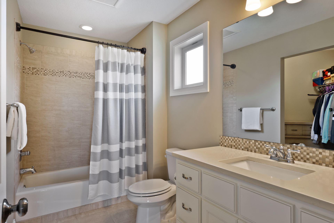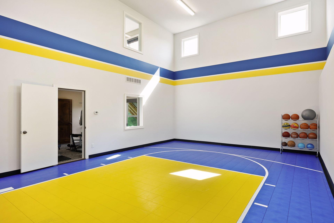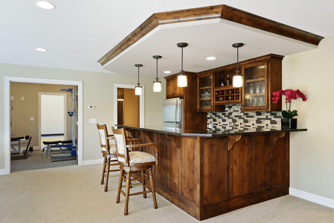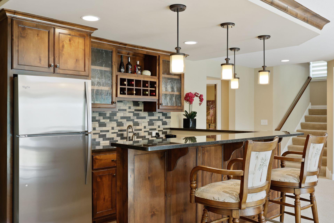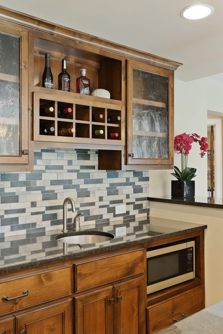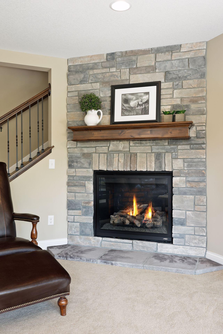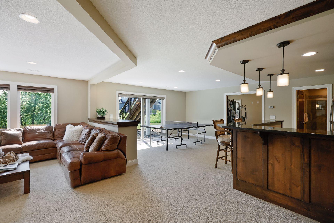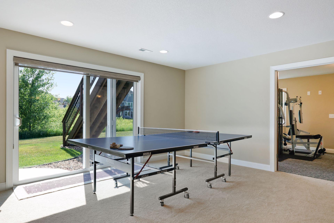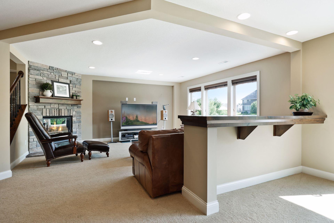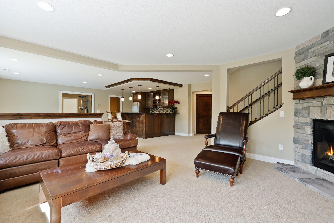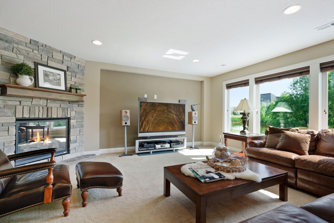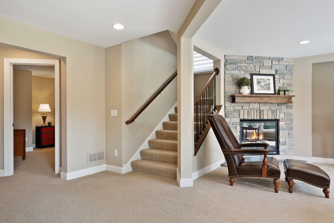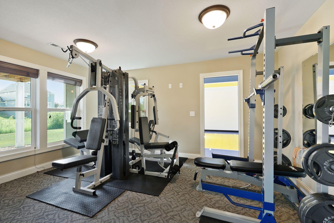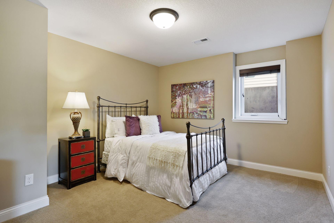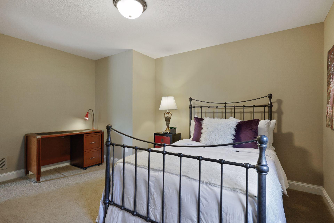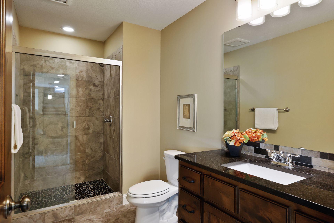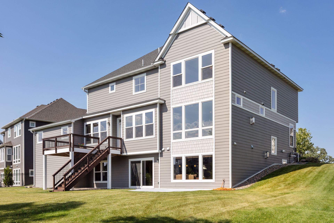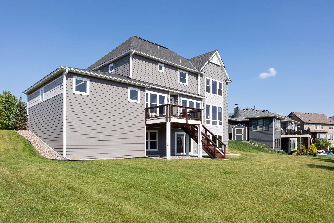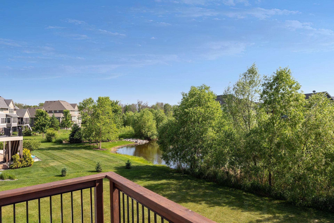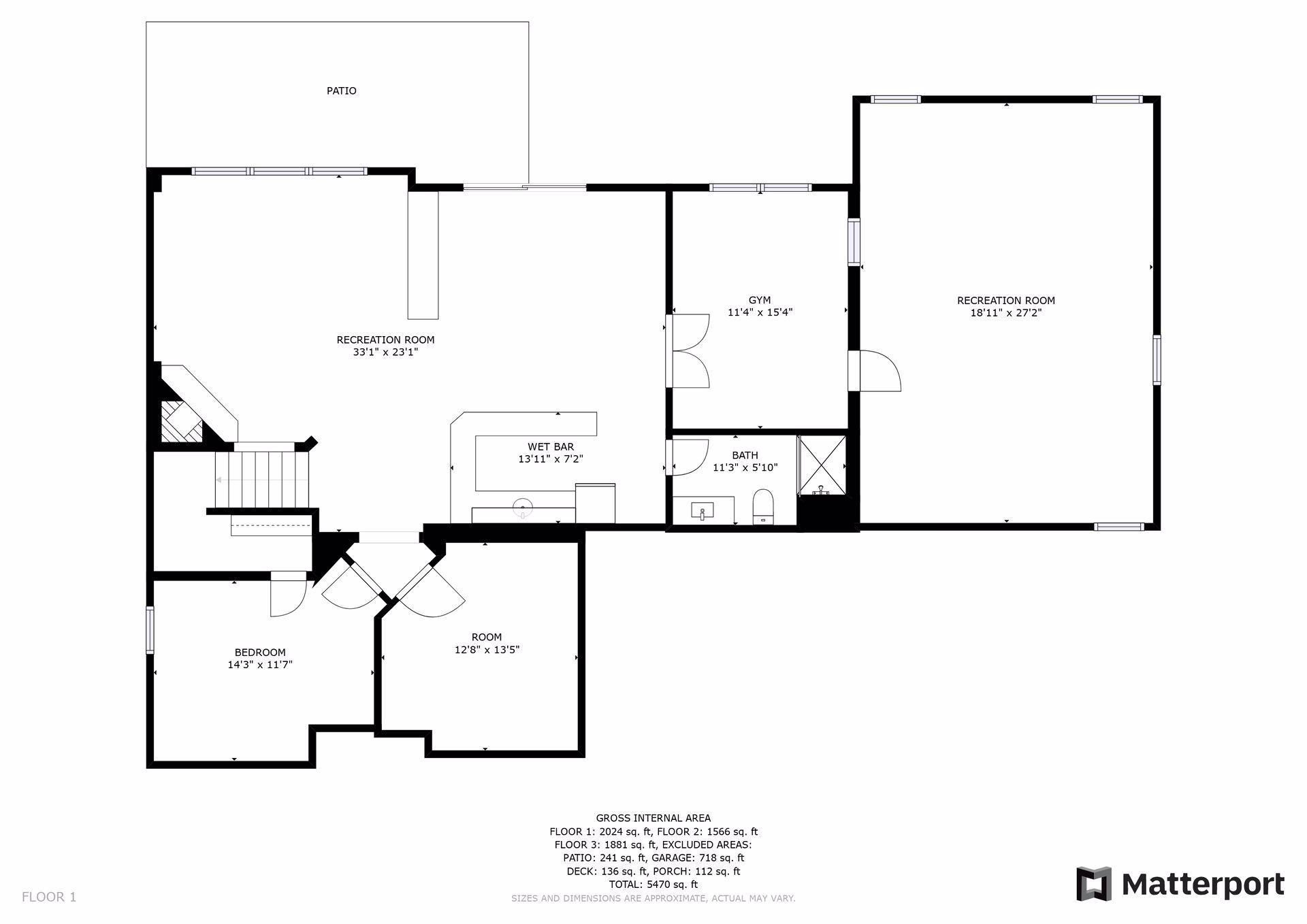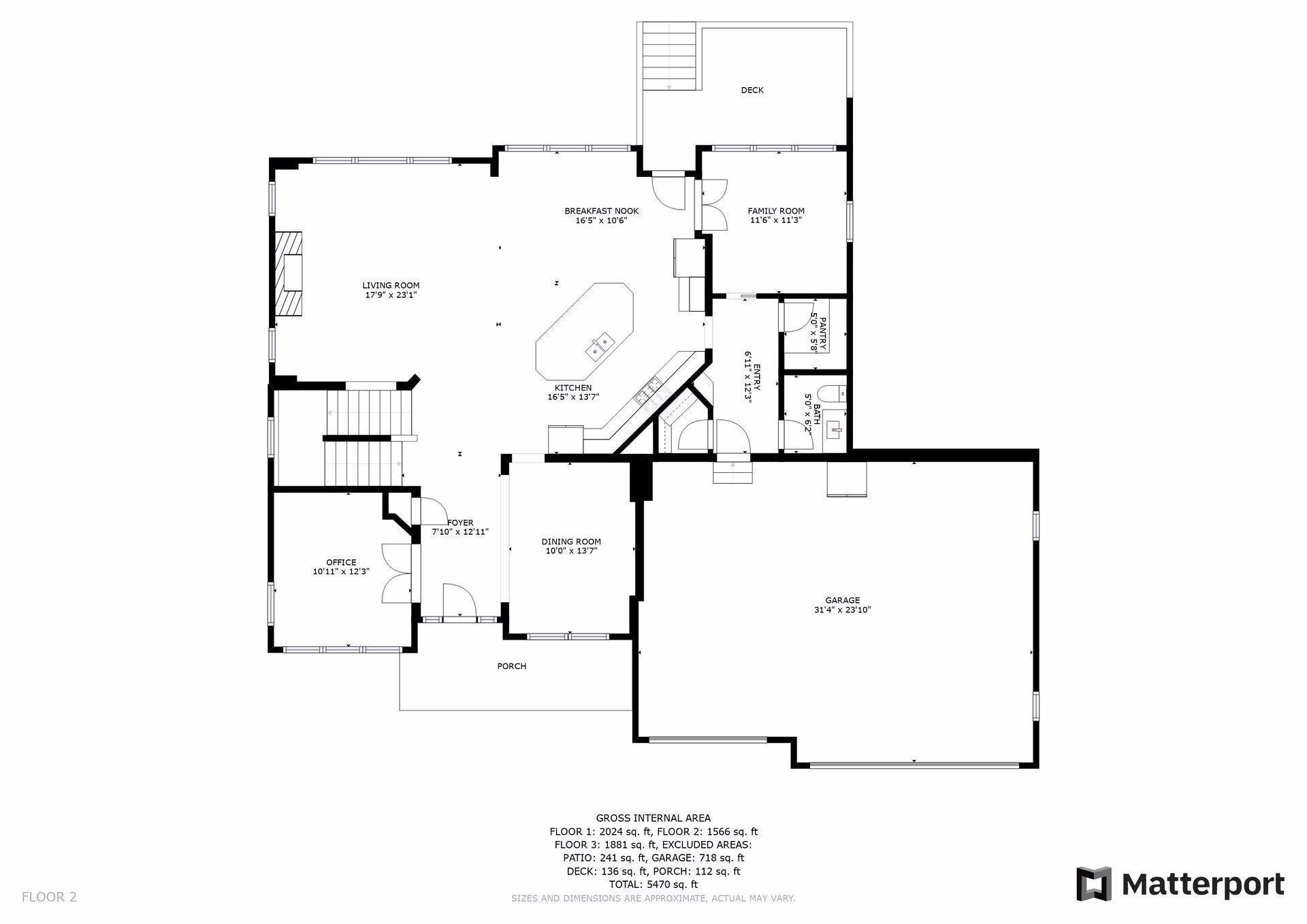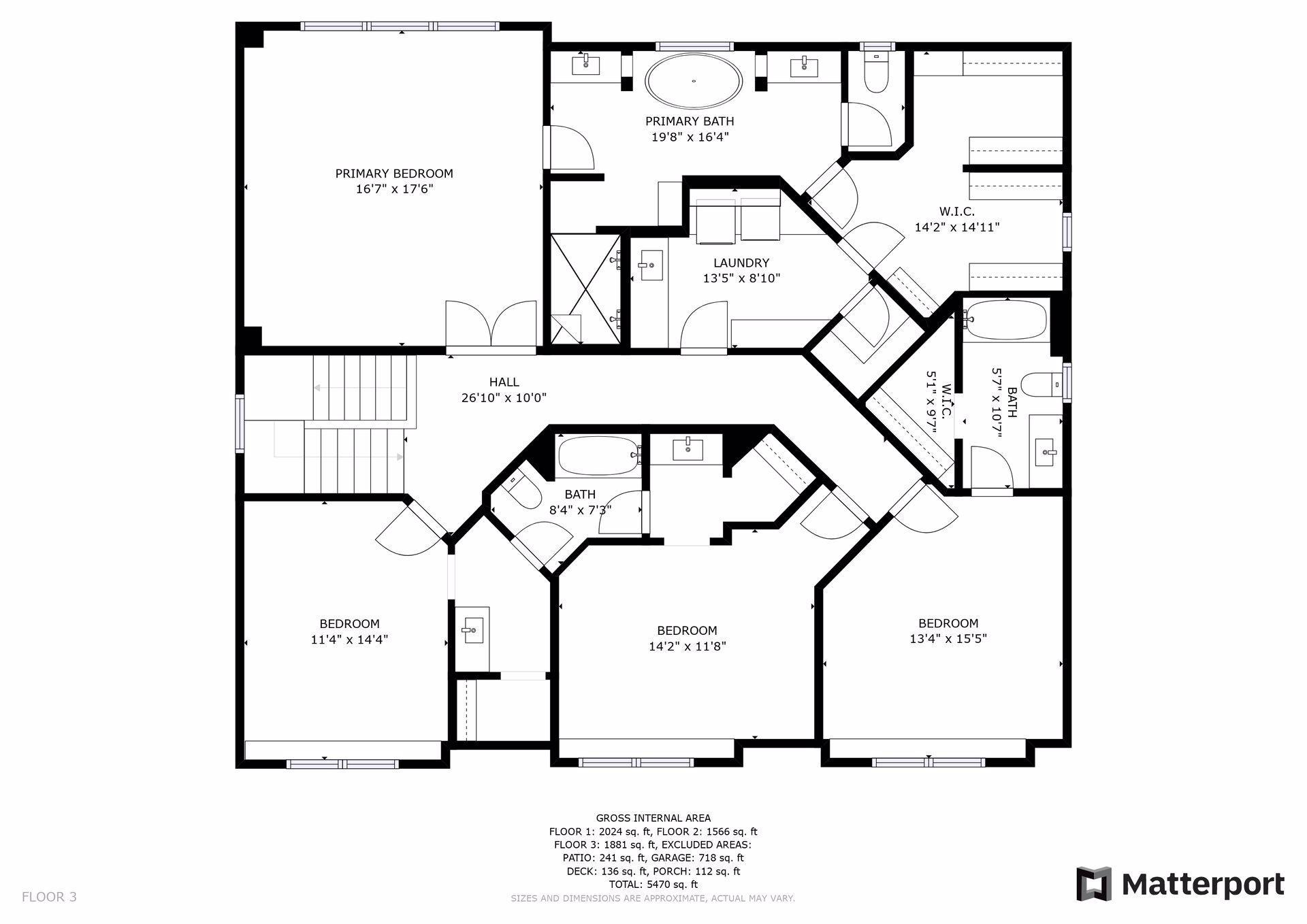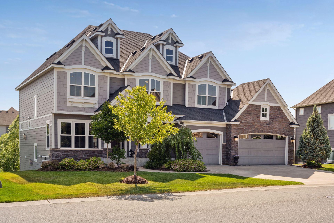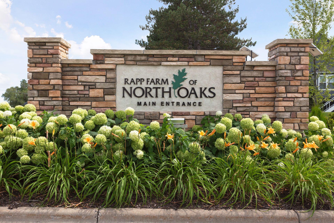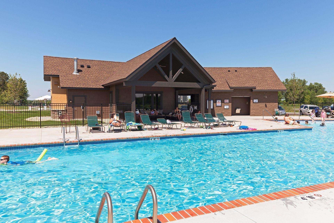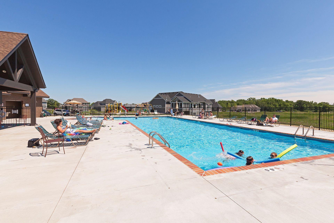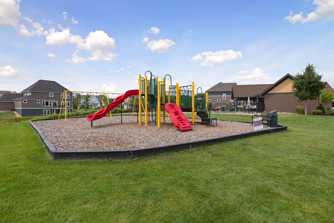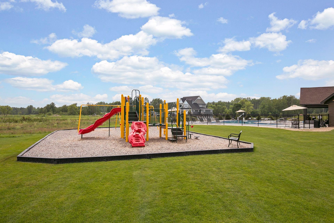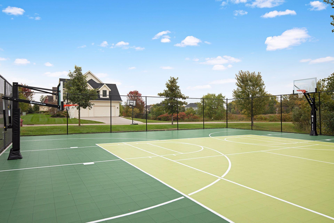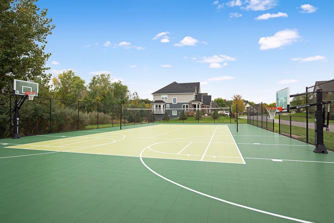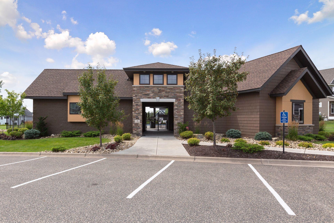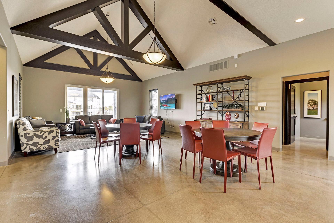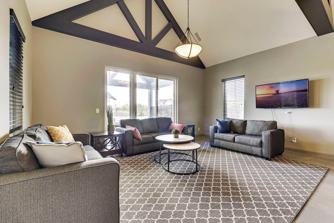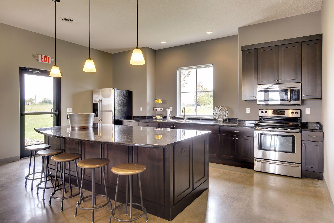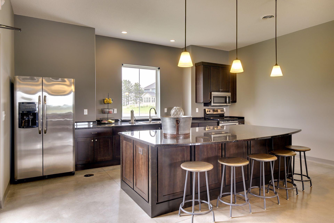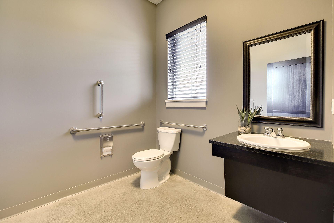44 MONARCH WAY
44 Monarch Way, Saint Paul (North Oaks), 55127, MN
-
Price: $1,295,000
-
Status type: For Sale
-
City: Saint Paul (North Oaks)
-
Neighborhood: Rapp Farm
Bedrooms: 5
Property Size :5250
-
Listing Agent: NST18378,NST40446
-
Property type : Single Family Residence
-
Zip code: 55127
-
Street: 44 Monarch Way
-
Street: 44 Monarch Way
Bathrooms: 5
Year: 2014
Listing Brokerage: Lakes Sotheby's International Realty
FEATURES
- Refrigerator
- Washer
- Dryer
- Microwave
- Exhaust Fan
- Dishwasher
- Water Softener Owned
- Disposal
- Freezer
- Cooktop
- Wall Oven
- Humidifier
- Air-To-Air Exchanger
- Electronic Air Filter
- Gas Water Heater
DETAILS
Incredible Reggie Award winning Hanson built walkout two story with sport court upgrade in Rapp Farm! Highly ranking Moundsview Schools in North Oaks. Open concept on main floor with real hardwood floors throughout. Large main floor windows let in the sun and showcase the lovely backyard water views and wildlife. Gourmet kitchen offers plenty of cabinet space, granite countertops, tiled backsplash, custom alder wood exhaust hood and center island and stainless appliances including wall oven. Large main floor office, formal dining and large sunroom can serve as main floor 2nd office or flex room. 4 bedrooms up including owner’s suite with spa like bath including separate tub and walk-in tiled shower. Upper level laundry neatly integrates. Lower level features 5th bedroom, ¾ bath, alder wood full bar, theater area, exercise room and of course the incredible refreshed sport court. Enjoy the community pool, event center, basketball and tennis courts. This home truly offers it all!
INTERIOR
Bedrooms: 5
Fin ft² / Living Area: 5250 ft²
Below Ground Living: 1866ft²
Bathrooms: 5
Above Ground Living: 3384ft²
-
Basement Details: Daylight/Lookout Windows, Drain Tiled, Finished, Full, Walkout, Concrete, Sump Pump,
Appliances Included:
-
- Refrigerator
- Washer
- Dryer
- Microwave
- Exhaust Fan
- Dishwasher
- Water Softener Owned
- Disposal
- Freezer
- Cooktop
- Wall Oven
- Humidifier
- Air-To-Air Exchanger
- Electronic Air Filter
- Gas Water Heater
EXTERIOR
Air Conditioning: Central Air
Garage Spaces: 3
Construction Materials: N/A
Foundation Size: 2030ft²
Unit Amenities:
-
- Patio
- Deck
- Natural Woodwork
- Hardwood Floors
- Sun Room
- Walk-In Closet
- In-Ground Sprinkler
- Exercise Room
- Paneled Doors
- Kitchen Center Island
- Master Bedroom Walk-In Closet
- Tile Floors
Heating System:
-
- Forced Air
ROOMS
| Main | Size | ft² |
|---|---|---|
| Living Room | 17.5x17 | 304.79 ft² |
| Dining Room | 13.5x10 | 181.13 ft² |
| Kitchen | 15x15 | 225 ft² |
| Flex Room | 11.5x11.5 | 130.34 ft² |
| Office | 12x10 | 144 ft² |
| Lower | Size | ft² |
|---|---|---|
| Family Room | 17.5x17.5 | 303.34 ft² |
| Bedroom 5 | 15x12 | 225 ft² |
| Bar/Wet Bar Room | 16x8 | 256 ft² |
| Exercise Room | 14.5x11.5 | 164.59 ft² |
| Athletic Court | 28x20 | 784 ft² |
| Upper | Size | ft² |
|---|---|---|
| Bedroom 1 | 17.5x17 | 304.79 ft² |
| Bedroom 2 | 14.5x13.5 | 193.42 ft² |
| Bedroom 3 | 14.5x13.5 | 193.42 ft² |
| Bedroom 4 | 14x12 | 196 ft² |
LOT
Acres: N/A
Lot Size Dim.: 84x151x115x155
Longitude: 45.1226
Latitude: -93.0812
Zoning: Residential-Single Family
FINANCIAL & TAXES
Tax year: 2022
Tax annual amount: $10,529
MISCELLANEOUS
Fuel System: N/A
Sewer System: City Sewer/Connected
Water System: City Water/Connected
ADITIONAL INFORMATION
MLS#: NST6229384
Listing Brokerage: Lakes Sotheby's International Realty

ID: 936463
Published: July 01, 2022
Last Update: July 01, 2022
Views: 81


