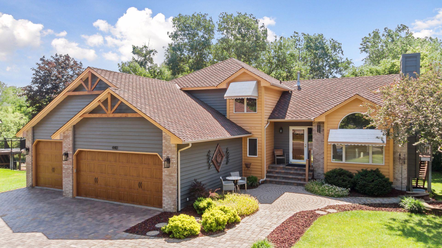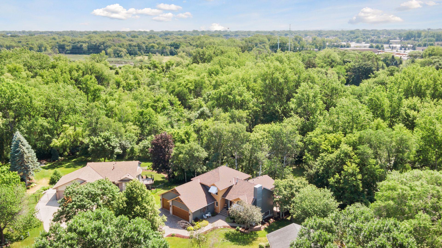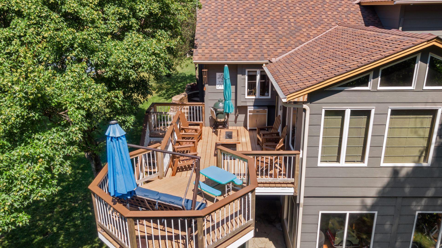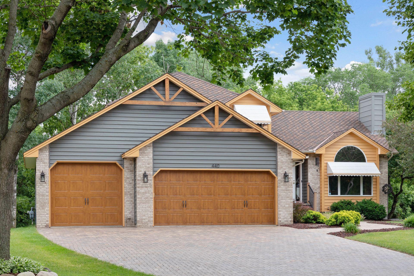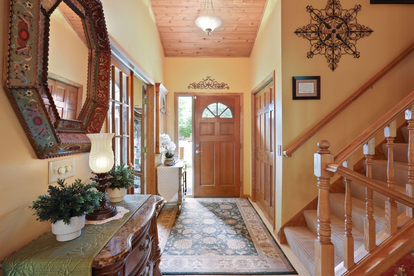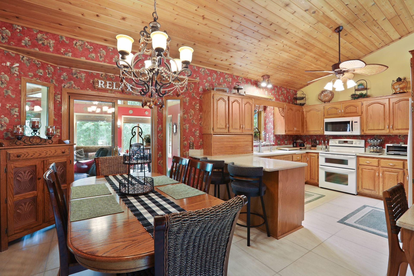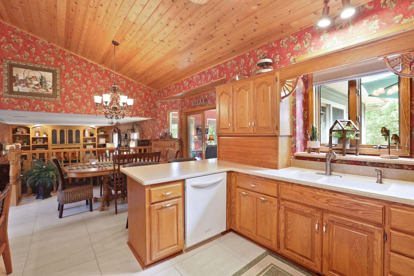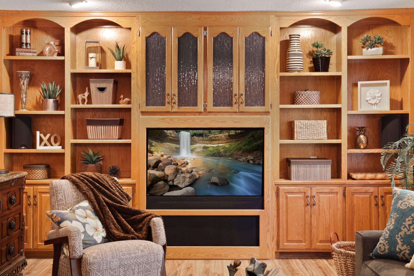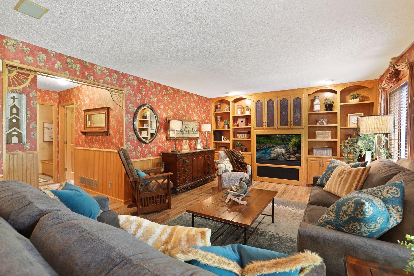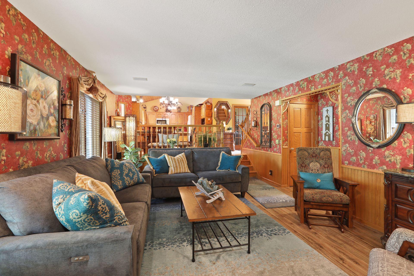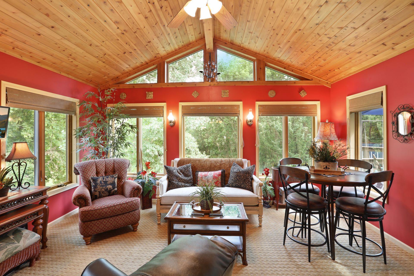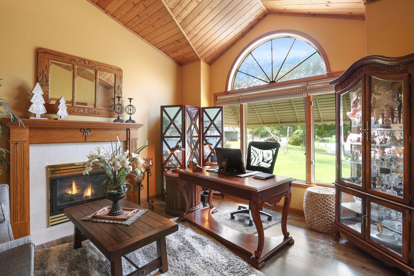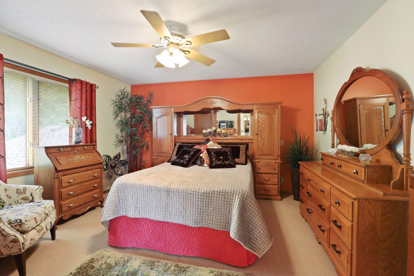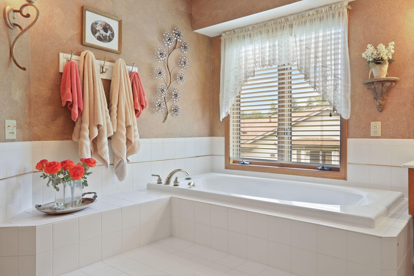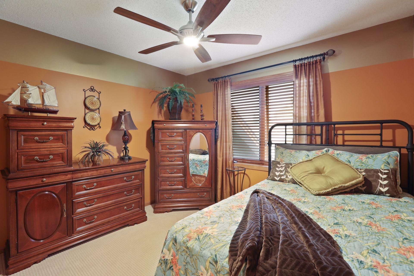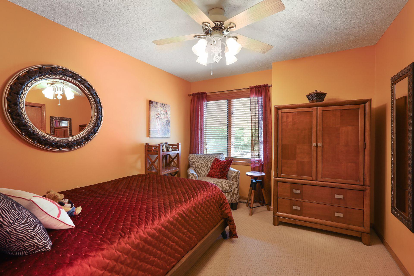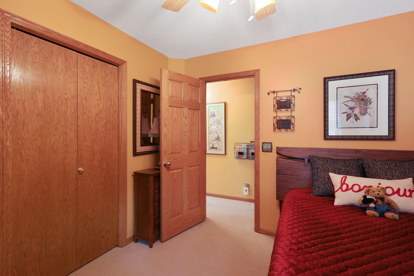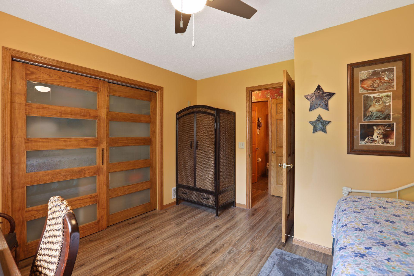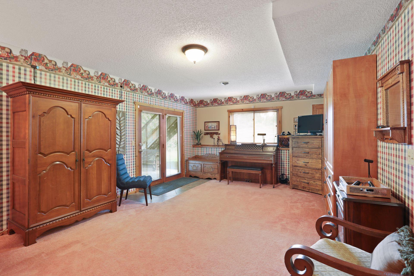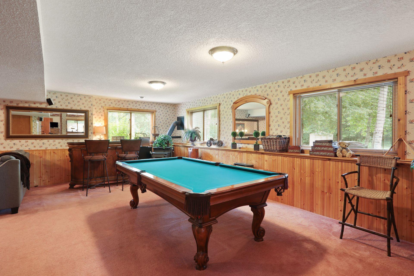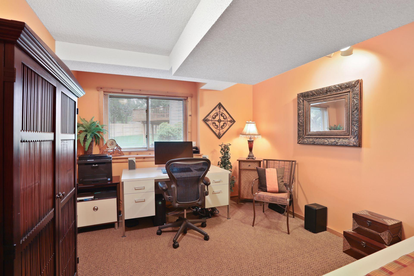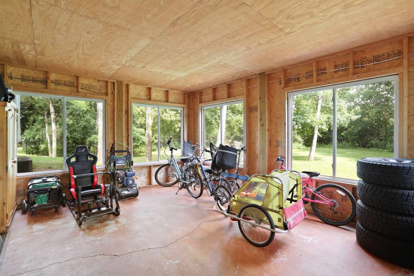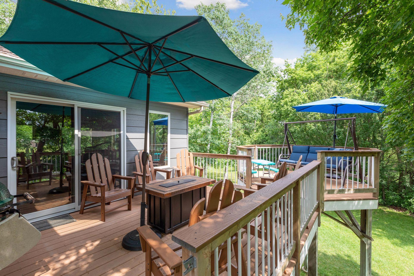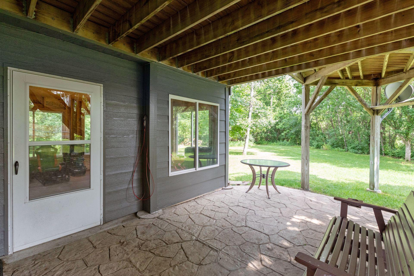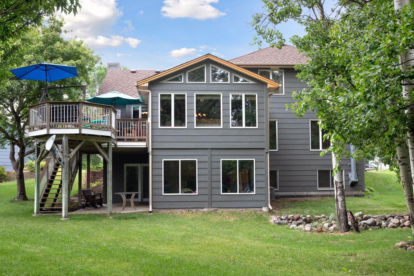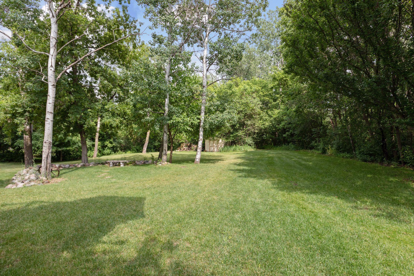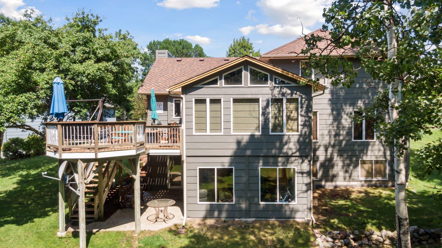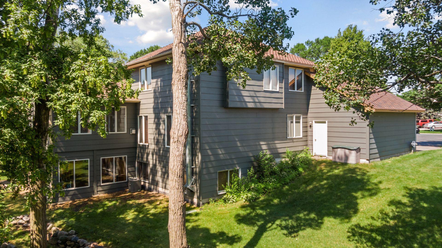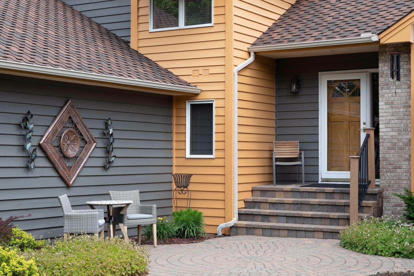440 83RD AVENUE
440 83rd Avenue, Coon Rapids, 55433, MN
-
Price: $575,000
-
Status type: For Sale
-
City: Coon Rapids
-
Neighborhood: Springbrook Cove
Bedrooms: 5
Property Size :3394
-
Listing Agent: NST26632,NST66196
-
Property type : Single Family Residence
-
Zip code: 55433
-
Street: 440 83rd Avenue
-
Street: 440 83rd Avenue
Bathrooms: 3
Year: 1992
Listing Brokerage: BrBaGa
FEATURES
- Range
- Refrigerator
- Washer
- Dryer
- Microwave
- Dishwasher
- Water Softener Owned
DETAILS
Pristine, custom-built home on a cul-de-sac. Great curb appeal with meticulously laid brick paved driveway/walkway. Gorgeous double vaulted cedar plank ceilings. Sunken living room with French doors and gas fireplace; 4-season sunroom w/ vaulted ceilings and gas stove. The kitchen with Corian countertops, large pantry, ample cabinet storage is next to the dining room that overlooks a sunken family room with magnificent wall-to-wall built-ins – ready for entertaining! Maintenance free deck for fun summer BBQs, a main level bedroom, bathroom and laundry complete the main level. The upper level features 3 bedrooms including primary bedroom with walk-in closet, the bathroom w/ a 6-foot jacuzzi tub, the perfect cure for a long day! Walk-out lower level with a bedroom, bathroom, entertainment areas, unfinished sunroom (could function as an office, exercise room – possibilities), a patio leading to the large backyard. If quality is important to you, this home will not disappoint!
INTERIOR
Bedrooms: 5
Fin ft² / Living Area: 3394 ft²
Below Ground Living: 1124ft²
Bathrooms: 3
Above Ground Living: 2270ft²
-
Basement Details: Walkout, Finished, Drain Tiled, Daylight/Lookout Windows, Full, Sump Pump, Egress Window(s), Block, Storage Space,
Appliances Included:
-
- Range
- Refrigerator
- Washer
- Dryer
- Microwave
- Dishwasher
- Water Softener Owned
EXTERIOR
Air Conditioning: Central Air
Garage Spaces: 3
Construction Materials: N/A
Foundation Size: 1474ft²
Unit Amenities:
-
- Patio
- Kitchen Window
- Deck
- Natural Woodwork
- Hardwood Floors
- Sun Room
- Vaulted Ceiling(s)
- Local Area Network
- Security System
- In-Ground Sprinkler
- Multiple Phone Lines
- Paneled Doors
- Cable
- Master Bedroom Walk-In Closet
- French Doors
- Ethernet Wired
- Satelite Dish
- Tile Floors
Heating System:
-
- Forced Air
ROOMS
| Main | Size | ft² |
|---|---|---|
| Living Room | n/a | 0 ft² |
| Dining Room | n/a | 0 ft² |
| Family Room | n/a | 0 ft² |
| Kitchen | n/a | 0 ft² |
| Bedroom 1 | n/a | 0 ft² |
| Sun Room | n/a | 0 ft² |
| Upper | Size | ft² |
|---|---|---|
| Bedroom 2 | n/a | 0 ft² |
| Bedroom 3 | n/a | 0 ft² |
| Bedroom 4 | n/a | 0 ft² |
| Lower | Size | ft² |
|---|---|---|
| Bedroom 5 | n/a | 0 ft² |
| Amusement Room | n/a | 0 ft² |
| Family Room | n/a | 0 ft² |
| Billiard | n/a | 0 ft² |
| Sun Room | n/a | 0 ft² |
LOT
Acres: N/A
Lot Size Dim.: 135x145x92x186x29x19
Longitude: 45.1189
Latitude: -93.2813
Zoning: Residential-Single Family
FINANCIAL & TAXES
Tax year: 2022
Tax annual amount: $4,099
MISCELLANEOUS
Fuel System: N/A
Sewer System: City Sewer/Connected
Water System: City Water/Connected
ADITIONAL INFORMATION
MLS#: NST6228122
Listing Brokerage: BrBaGa

ID: 919733
Published: June 29, 2022
Last Update: June 29, 2022
Views: 84


