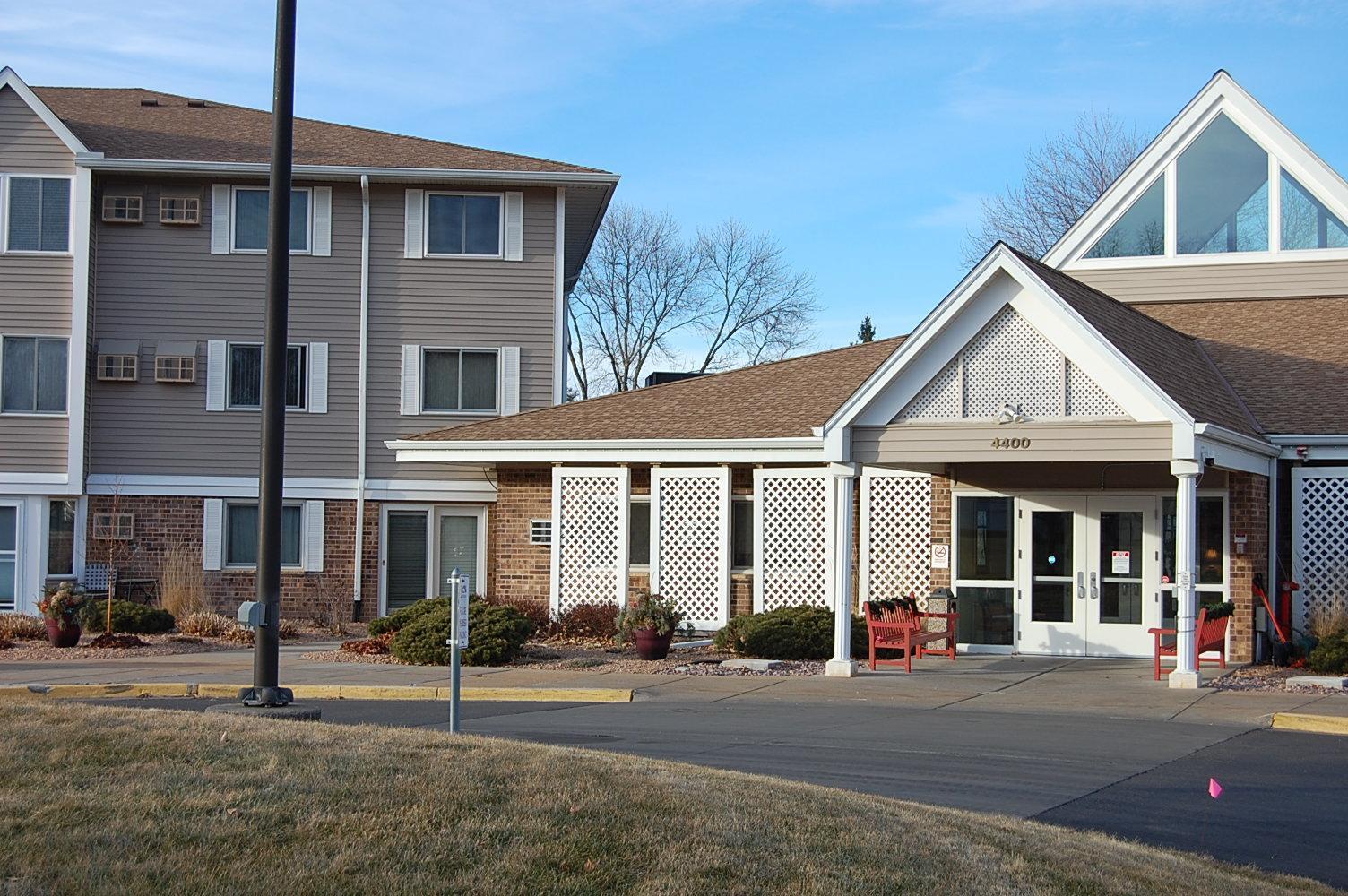4400 36TH AVENUE
4400 36th Avenue, Robbinsdale, 55422, MN
-
Price: $69,900
-
Status type: For Sale
-
City: Robbinsdale
-
Neighborhood: Co-Op Lee Square Co-Op 0111
Bedrooms: 1
Property Size :696
-
Listing Agent: NST16194,NST48510
-
Property type : Low Rise
-
Zip code: 55422
-
Street: 4400 36th Avenue
-
Street: 4400 36th Avenue
Bathrooms: 1
Year: 1985
Listing Brokerage: Twin Oaks Realty, Inc
FEATURES
- Range
- Refrigerator
- Microwave
- Dishwasher
DETAILS
Main floor unit that walks out to a 3 season porch and a patio. Overlooks the pond, gazebo, flower gardens and walking trails. 1 Bedroom plus formal dining/office space unit in a desirable 55+ Seniors Building. Not just a condo but a community with a terrific atmosphere and activities. Located just 3 blocks to Hy-vee or Cub, near North Memorial and Downtown Robbinsdale with all of its shopping, restaurants and fun. So many amenities here include: Party room w/Kitchenette, beauty shop, library, guest room for your out-of-town guests and a courtyard patio w/crabapple trees that bloom in the Spring, a pond and a charming gazebo. Walking paths around the building, common garden area and a large lobby where there are friends to meet. The association fee includes taxes and heat!! Buyer to choose new carpet color. Buyer transfer fee of $950.00 plus reasonable closing fees. Subject to Lee Square board approval. No rentals allowed.
INTERIOR
Bedrooms: 1
Fin ft² / Living Area: 696 ft²
Below Ground Living: N/A
Bathrooms: 1
Above Ground Living: 696ft²
-
Basement Details: None,
Appliances Included:
-
- Range
- Refrigerator
- Microwave
- Dishwasher
EXTERIOR
Air Conditioning: Wall Unit(s)
Garage Spaces: N/A
Construction Materials: N/A
Foundation Size: 696ft²
Unit Amenities:
-
- Patio
- Porch
- Natural Woodwork
- Ceiling Fan(s)
- Indoor Sprinklers
- Main Floor Primary Bedroom
Heating System:
-
- Hot Water
- Baseboard
ROOMS
| Main | Size | ft² |
|---|---|---|
| Living Room | 17 x 12 | 289 ft² |
| Dining Room | 10 x 10 | 100 ft² |
| Kitchen | 10 x 9 | 100 ft² |
| Bedroom 1 | 13 x 11 | 169 ft² |
| Three Season Porch | 11 x 6 | 121 ft² |
| Patio | 14 x 8 | 196 ft² |
LOT
Acres: N/A
Lot Size Dim.: Common
Longitude: 45.0213
Latitude: -93.335
Zoning: Residential-Single Family
FINANCIAL & TAXES
Tax year: 2024
Tax annual amount: $477
MISCELLANEOUS
Fuel System: N/A
Sewer System: City Sewer/Connected
Water System: City Water/Connected
ADITIONAL INFORMATION
MLS#: NST7328581
Listing Brokerage: Twin Oaks Realty, Inc

ID: 2649259
Published: February 02, 2024
Last Update: February 02, 2024
Views: 20






