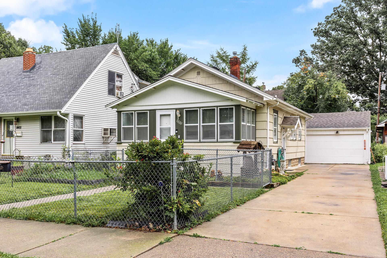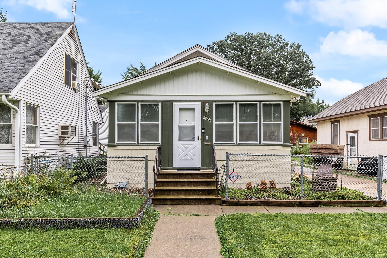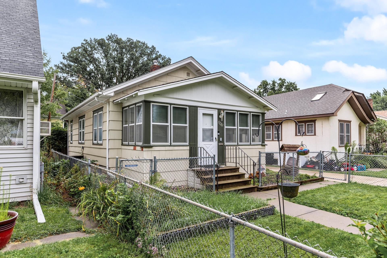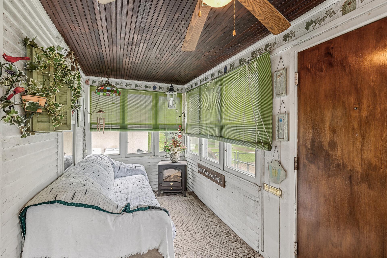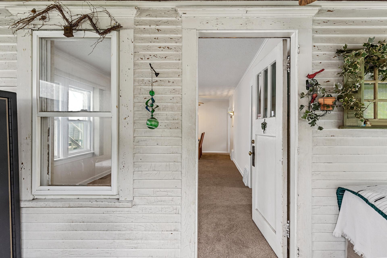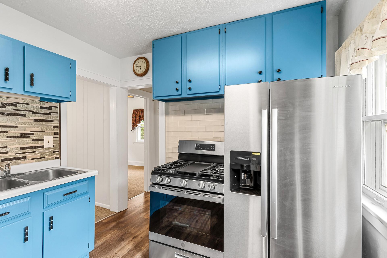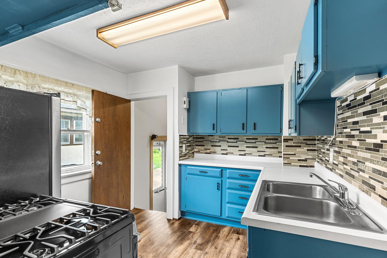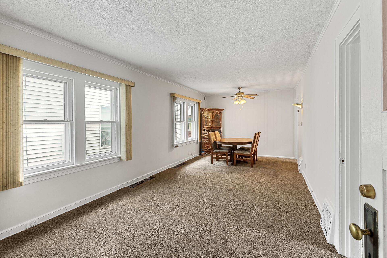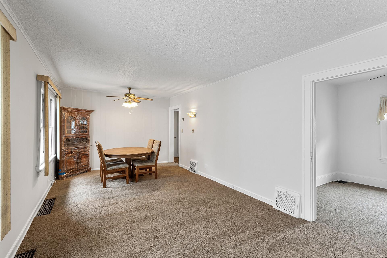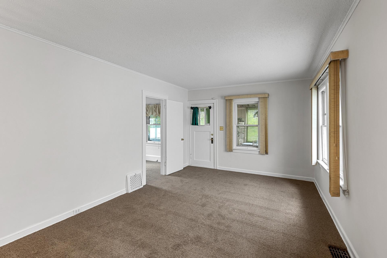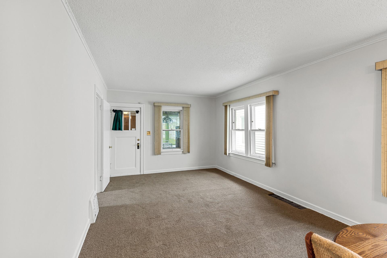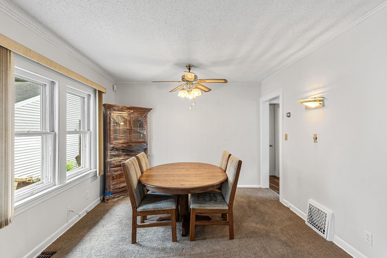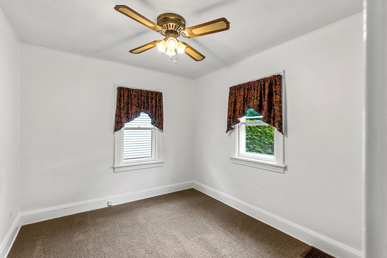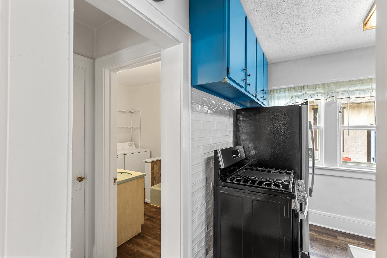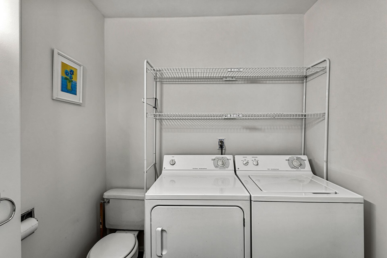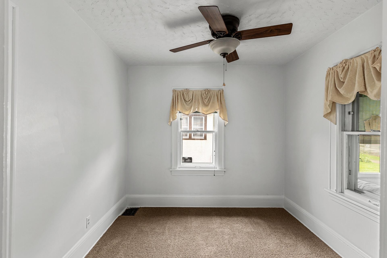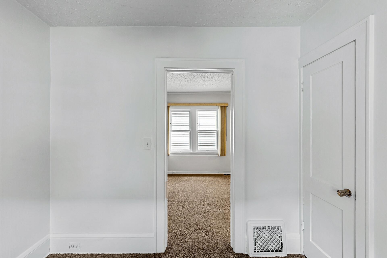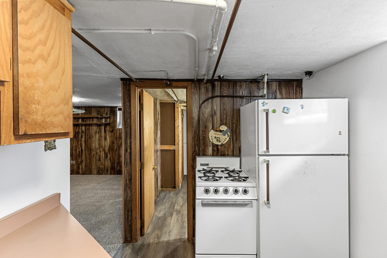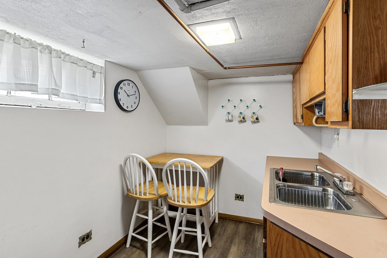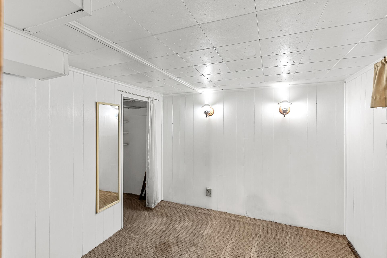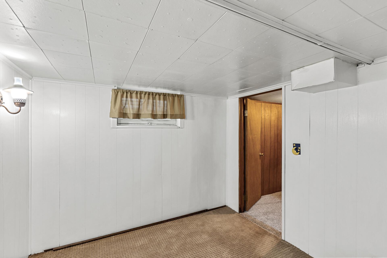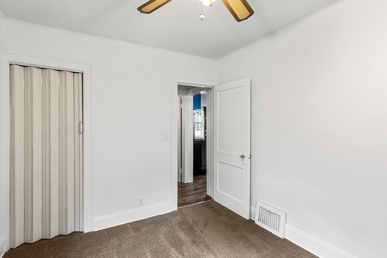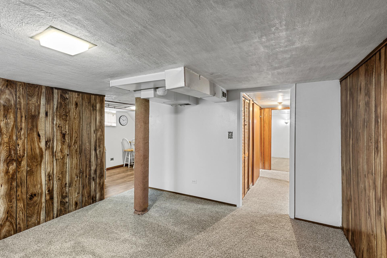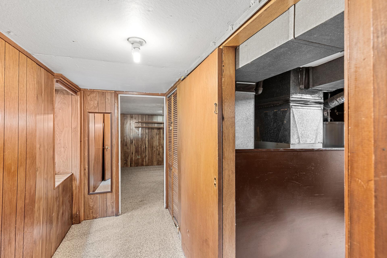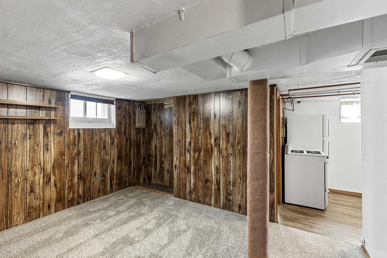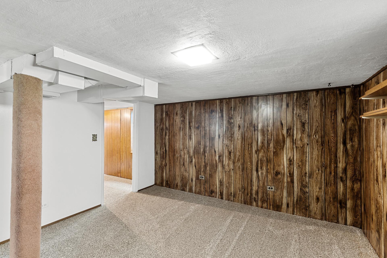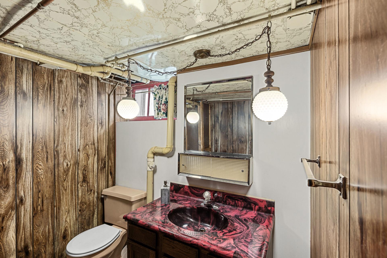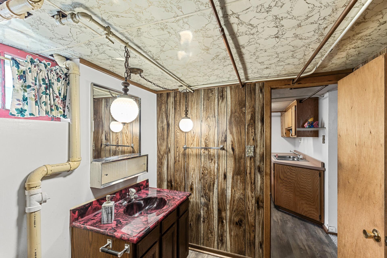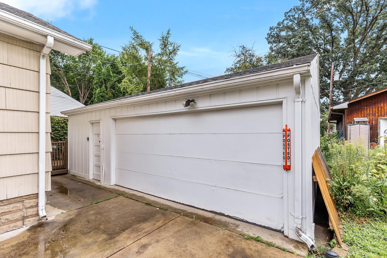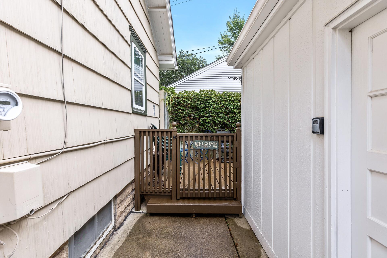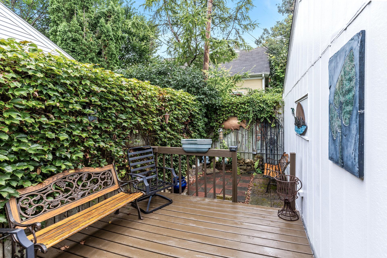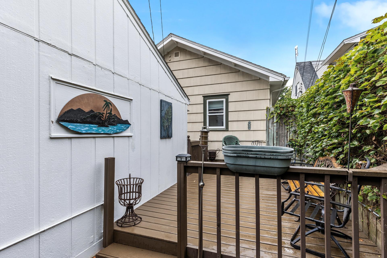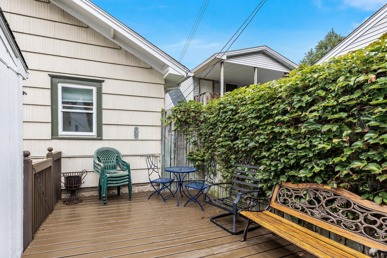4405 32ND AVENUE
4405 32nd Avenue, Minneapolis, 55406, MN
-
Price: $274,900
-
Status type: For Sale
-
City: Minneapolis
-
Neighborhood: Ericsson
Bedrooms: 3
Property Size :1350
-
Listing Agent: NST1000015,NST87876
-
Property type : Single Family Residence
-
Zip code: 55406
-
Street: 4405 32nd Avenue
-
Street: 4405 32nd Avenue
Bathrooms: 2
Year: 1928
Listing Brokerage: Real Broker, LLC
FEATURES
- Range
- Refrigerator
- Washer
- Dryer
- Microwave
- Dishwasher
- Gas Water Heater
- Stainless Steel Appliances
DETAILS
**Charming and Well-Maintained Rambler with Dual Kitchens** Discover endless possibilities in this beautifully maintained rambler, offering comfort and flexibility with two full kitchens—perfect for a multitude of reasons. Step inside to find new flooring throughout, a modernized kitchen, and fresh paint, creating a bright and inviting atmosphere. The oversized two-car garage provides ample storage, while the large private outdoor patio and deck offer a peaceful retreat for relaxation and gatherings. This home is a must-see!
INTERIOR
Bedrooms: 3
Fin ft² / Living Area: 1350 ft²
Below Ground Living: 500ft²
Bathrooms: 2
Above Ground Living: 850ft²
-
Basement Details: Finished, Full, Storage Space,
Appliances Included:
-
- Range
- Refrigerator
- Washer
- Dryer
- Microwave
- Dishwasher
- Gas Water Heater
- Stainless Steel Appliances
EXTERIOR
Air Conditioning: Central Air
Garage Spaces: 2
Construction Materials: N/A
Foundation Size: 748ft²
Unit Amenities:
-
- Patio
- Porch
- Washer/Dryer Hookup
Heating System:
-
- Forced Air
ROOMS
| Main | Size | ft² |
|---|---|---|
| Living Room | 11.5x23 | 131.29 ft² |
| Bedroom 1 | 10x10 | 100 ft² |
| Bedroom 2 | 11x9 | 121 ft² |
| Bathroom | 9x7 | 81 ft² |
| Kitchen | 10x10 | 100 ft² |
| Porch | 18x7 | 324 ft² |
| Lower | Size | ft² |
|---|---|---|
| Bedroom 3 | 8.5x10 | 71.54 ft² |
| Family Room | 12x13 | 144 ft² |
| Kitchen | 10x7 | 100 ft² |
| Bathroom | 9x7 | 81 ft² |
LOT
Acres: N/A
Lot Size Dim.: 40x95x40x95
Longitude: 44.923
Latitude: -93.2254
Zoning: Residential-Single Family
FINANCIAL & TAXES
Tax year: 2024
Tax annual amount: $2,929
MISCELLANEOUS
Fuel System: N/A
Sewer System: City Sewer/Connected
Water System: City Water/Connected
ADITIONAL INFORMATION
MLS#: NST7635442
Listing Brokerage: Real Broker, LLC

ID: 3301213
Published: August 17, 2024
Last Update: August 17, 2024
Views: 53


