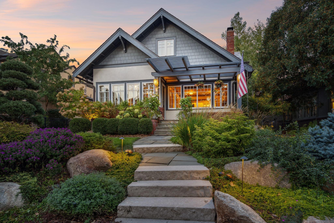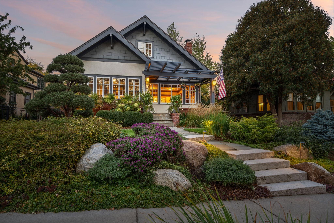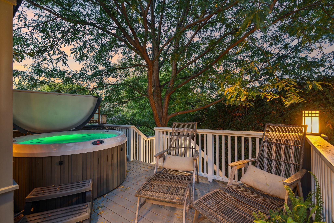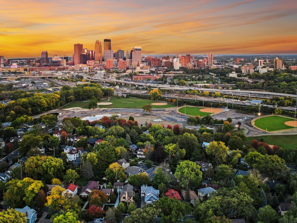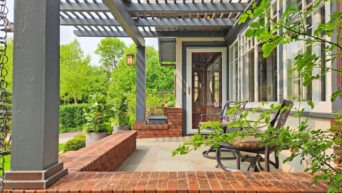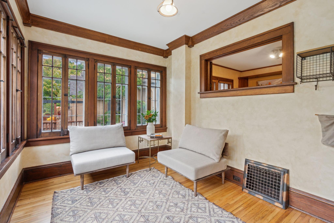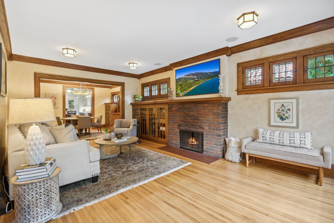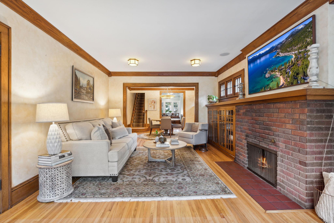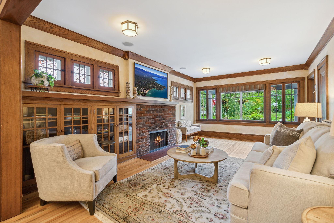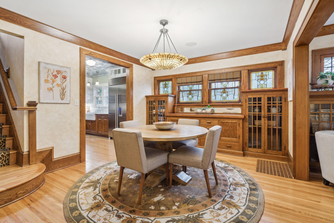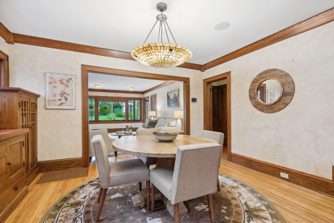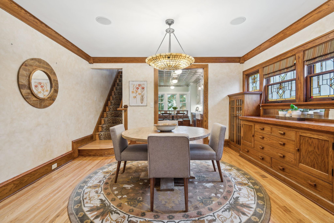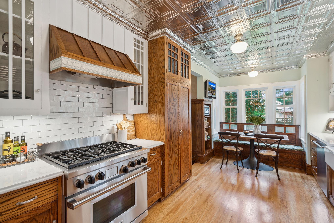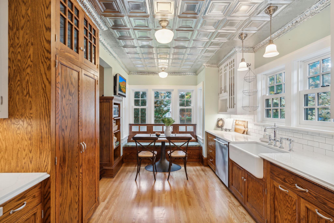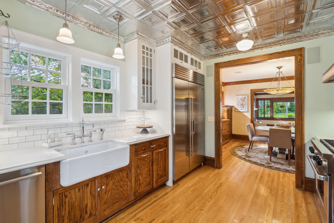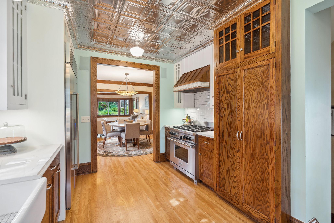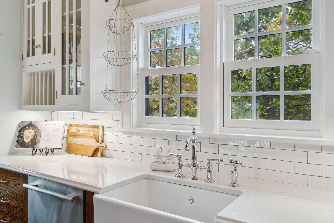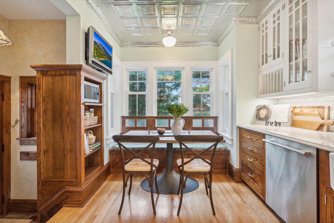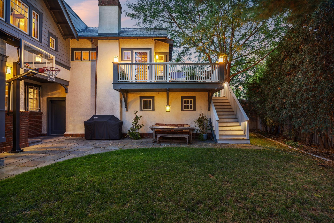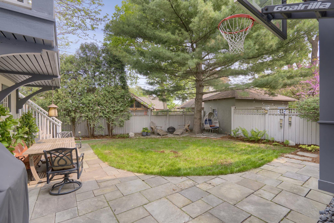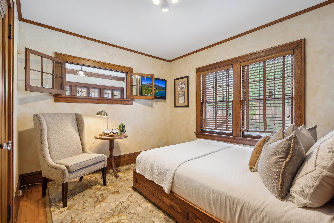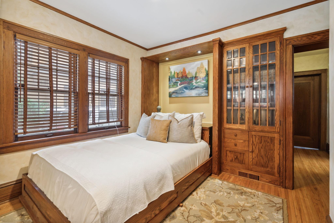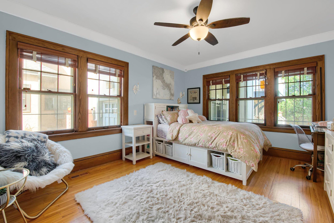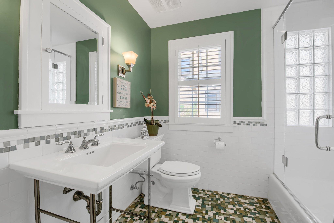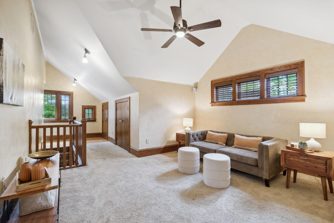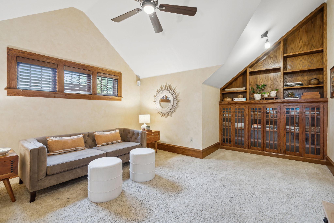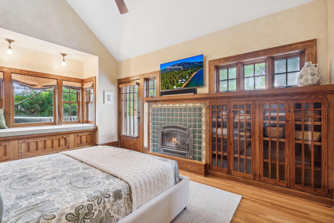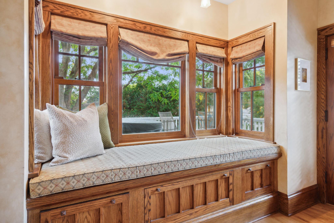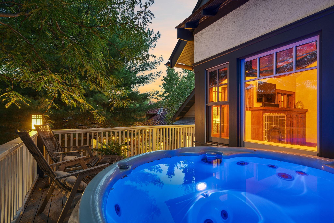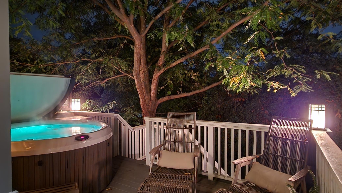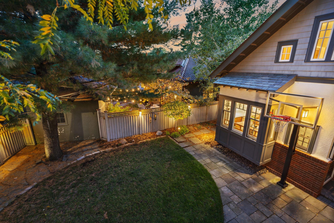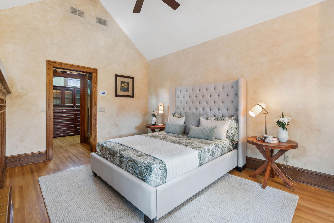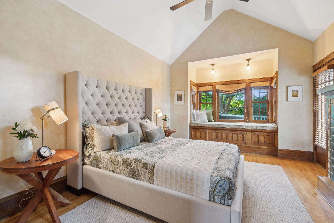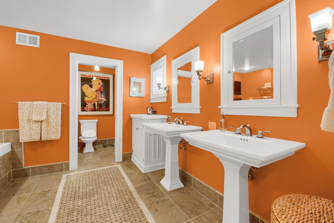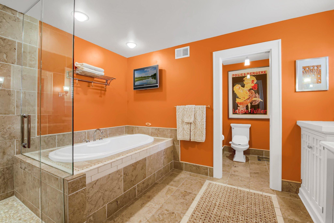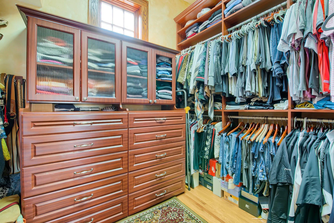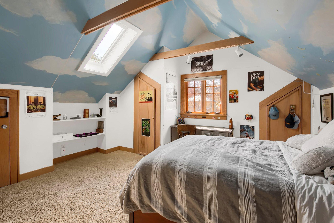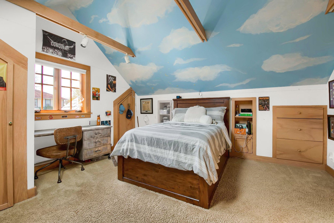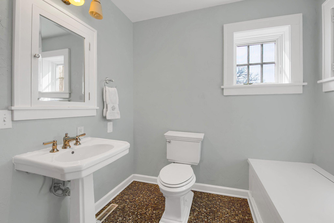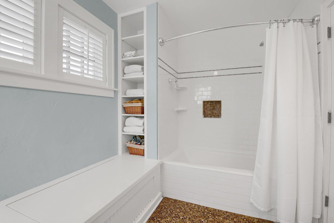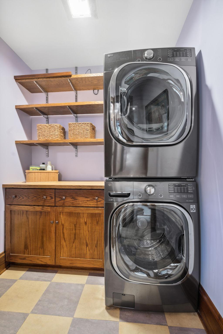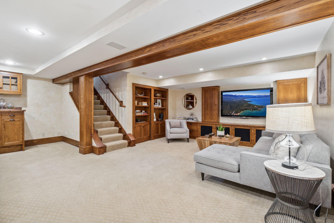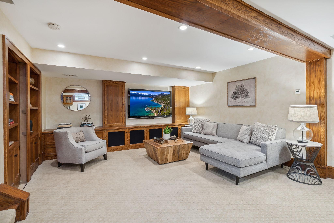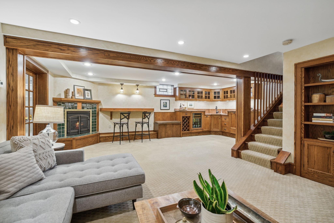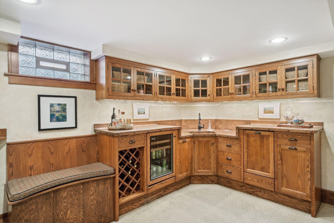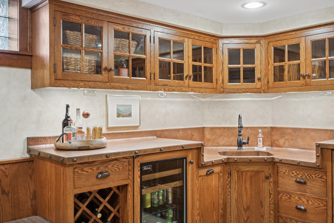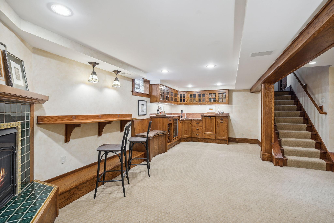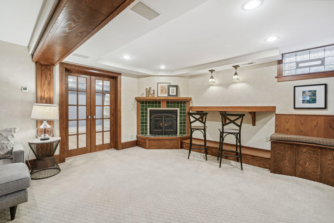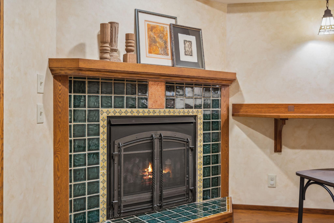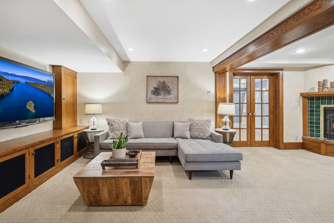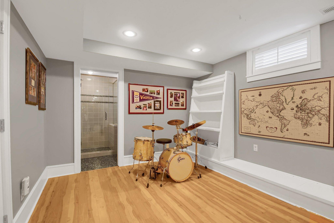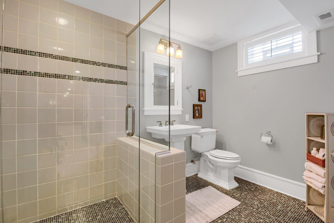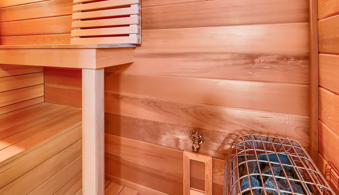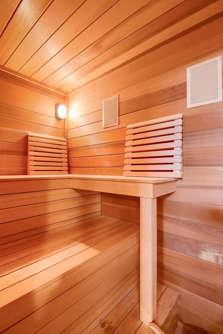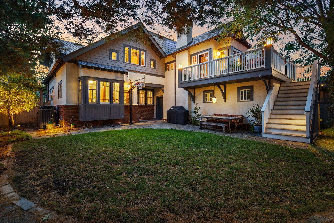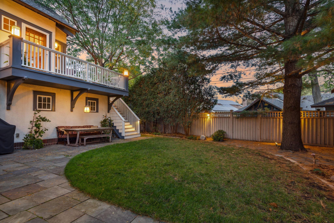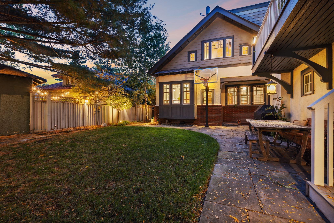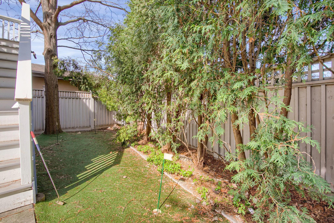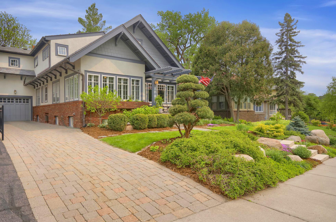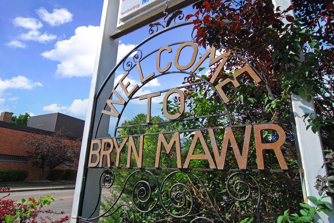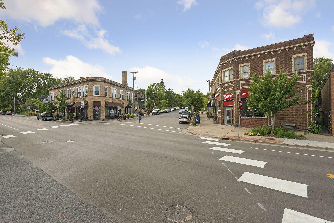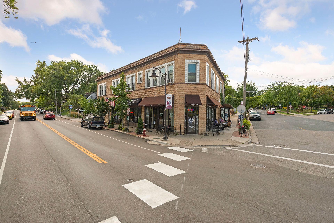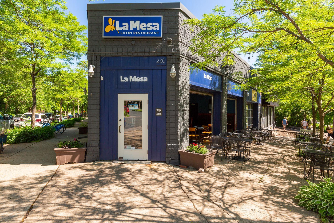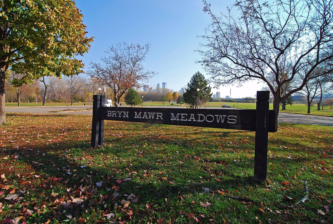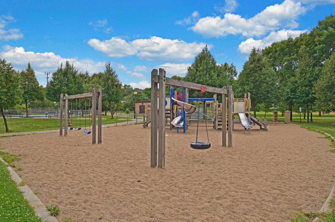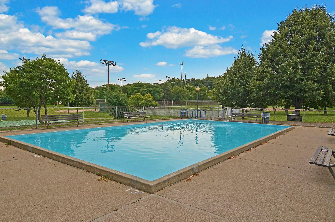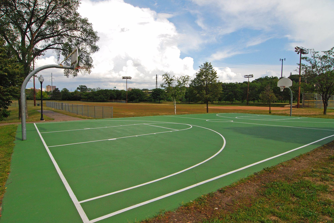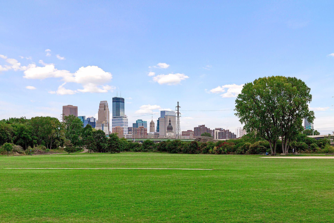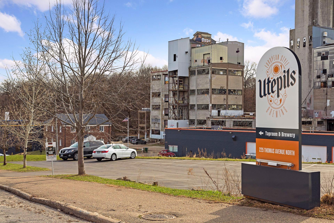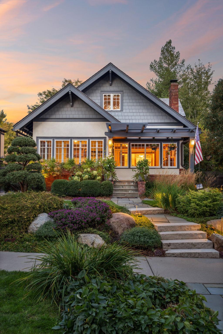441 OLIVER AVENUE
441 Oliver Avenue, Minneapolis, 55405, MN
-
Price: $1,050,000
-
Status type: For Sale
-
City: Minneapolis
-
Neighborhood: Bryn - Mawr
Bedrooms: 4
Property Size :3471
-
Listing Agent: NST16633,NST52318
-
Property type : Single Family Residence
-
Zip code: 55405
-
Street: 441 Oliver Avenue
-
Street: 441 Oliver Avenue
Bathrooms: 4
Year: 1924
Listing Brokerage: Coldwell Banker Burnet
FEATURES
- Range
- Refrigerator
- Washer
- Dryer
- Exhaust Fan
- Dishwasher
- Disposal
- Humidifier
DETAILS
Exquisite renovation and expansion in the true spirit of this classic Bryn Mawr bungalow. Warm and inviting with deceptive size and multiple living spaces. All the details you expect from 1924, retained in the renovation from the millwork in the kitchen and bathrooms to the exterior details of the addition. Top to bottom renovation with major improvements at every turn. Expanded kitchen with Sub-zero/ Viking, tile and granite with built-in breakfast nook. Spectacular primary suite walks out to deck with skyline views from the hot tub. New windows, synthetic slate roof, new windows, updated HVAC and electrical + generator, extra foot of height in LL, heated floors throughout lower level and primary suite bathroom. Incredible landscaping all around the property with paver driveway, stone walkways, practice green and a fully fenced private yard. Brick wrapped front porch and pergola addition to relax and enjoy the neighborhood. Stunning! Endless update list available in supplements.
INTERIOR
Bedrooms: 4
Fin ft² / Living Area: 3471 ft²
Below Ground Living: 878ft²
Bathrooms: 4
Above Ground Living: 2593ft²
-
Basement Details: Daylight/Lookout Windows, Finished, Full,
Appliances Included:
-
- Range
- Refrigerator
- Washer
- Dryer
- Exhaust Fan
- Dishwasher
- Disposal
- Humidifier
EXTERIOR
Air Conditioning: Central Air
Garage Spaces: 2
Construction Materials: N/A
Foundation Size: 1148ft²
Unit Amenities:
-
Heating System:
-
- Forced Air
- Radiant Floor
ROOMS
| Main | Size | ft² |
|---|---|---|
| Living Room | 20x14 | 400 ft² |
| Dining Room | 14x12 | 196 ft² |
| Kitchen | 17x11 | 289 ft² |
| Bedroom 3 | 14x13 | 196 ft² |
| Bedroom 4 | 12x10 | 144 ft² |
| Porch | 13x8 | 169 ft² |
| Upper | Size | ft² |
|---|---|---|
| Bedroom 1 | 17x13 | 289 ft² |
| Bedroom 2 | 15x15 | 225 ft² |
| Family Room | 13x13 | 169 ft² |
| Deck | 16x8 | 256 ft² |
| Patio | 20x10 | 400 ft² |
| Lower | Size | ft² |
|---|---|---|
| Amusement Room | 14 x 13 | 196 ft² |
| Bar/Wet Bar Room | 20x13 | 400 ft² |
| Exercise Room | 12x12 | 144 ft² |
| Sun Room | 13x10 | 169 ft² |
| Sauna | 8x6 | 64 ft² |
LOT
Acres: N/A
Lot Size Dim.: 127Nx50x112x50
Longitude: 44.9723
Latitude: -93.3045
Zoning: Residential-Single Family
FINANCIAL & TAXES
Tax year: 2023
Tax annual amount: $9,750
MISCELLANEOUS
Fuel System: N/A
Sewer System: City Sewer/Connected
Water System: City Water/Connected
ADITIONAL INFORMATION
MLS#: NST7294283
Listing Brokerage: Coldwell Banker Burnet

ID: 2391667
Published: October 09, 2023
Last Update: October 09, 2023
Views: 117


