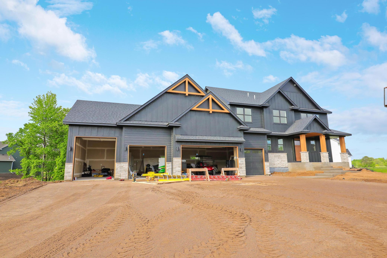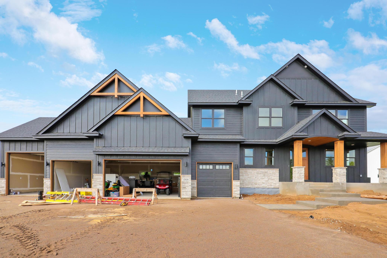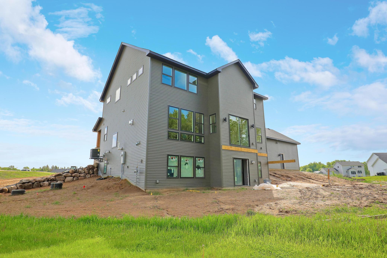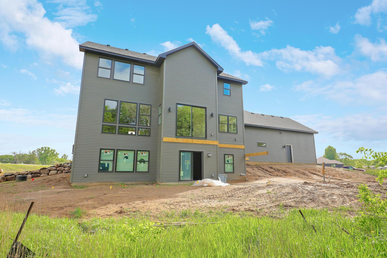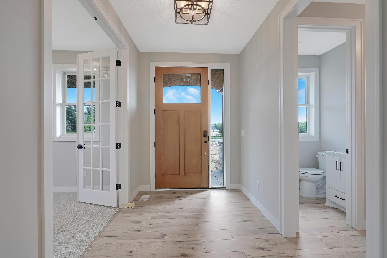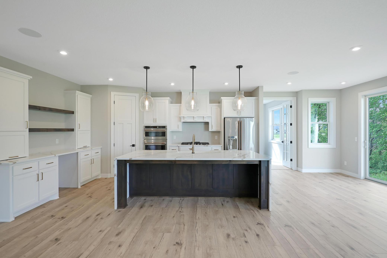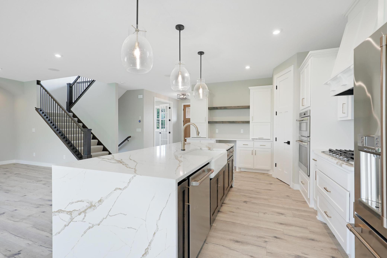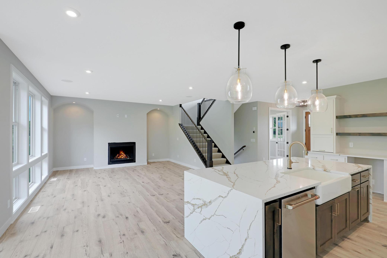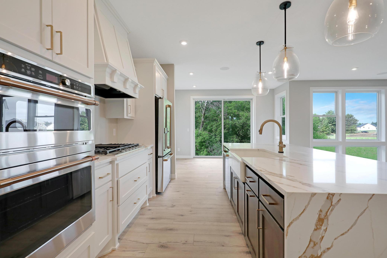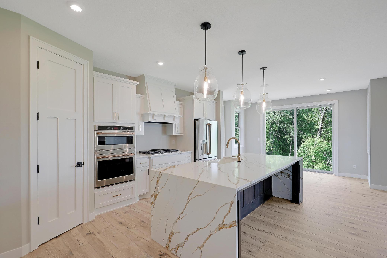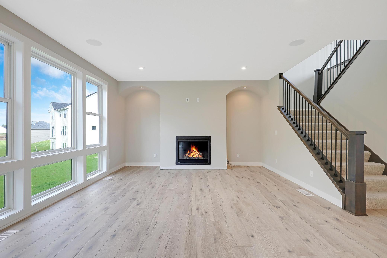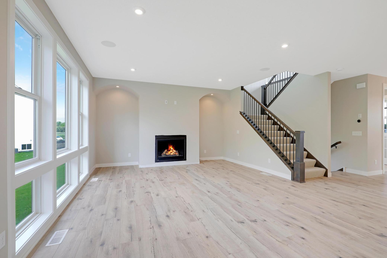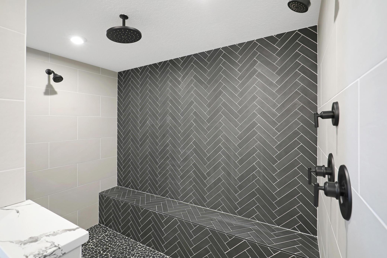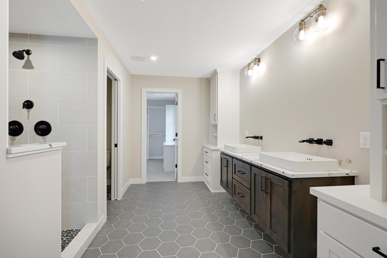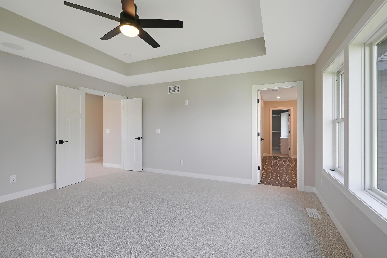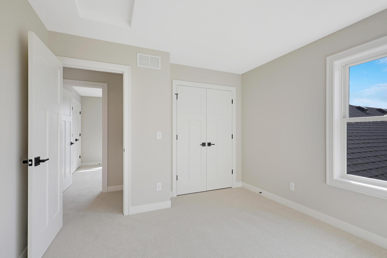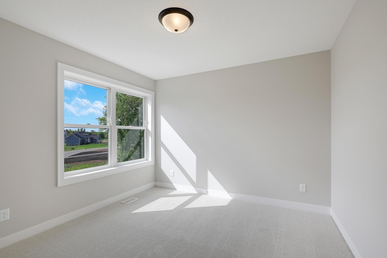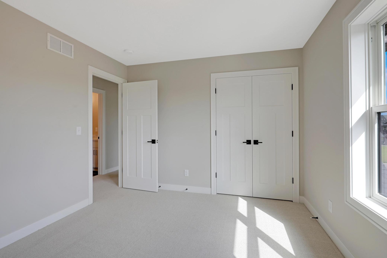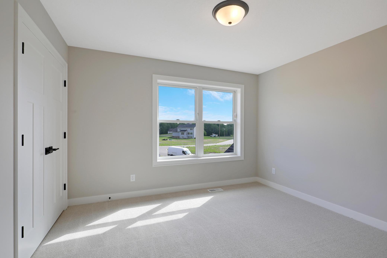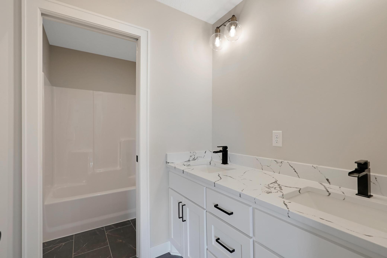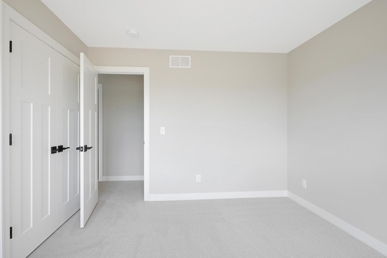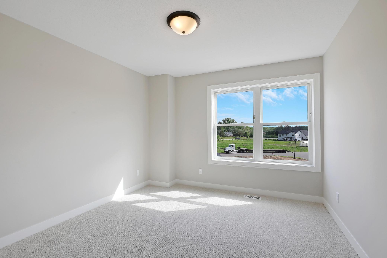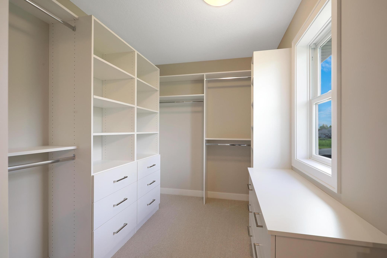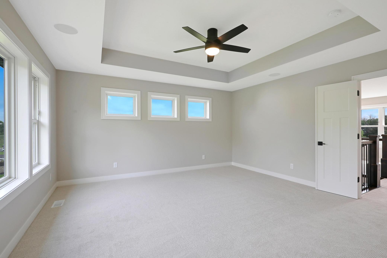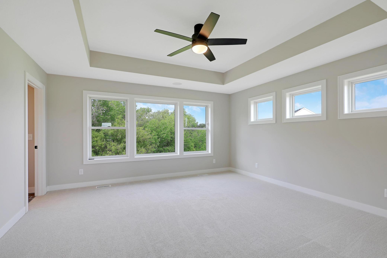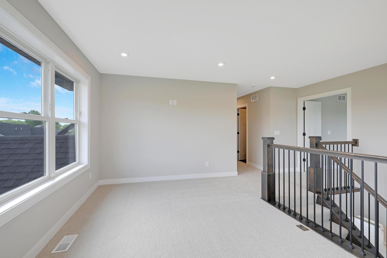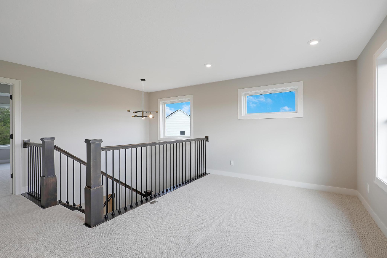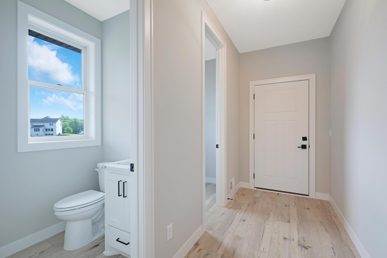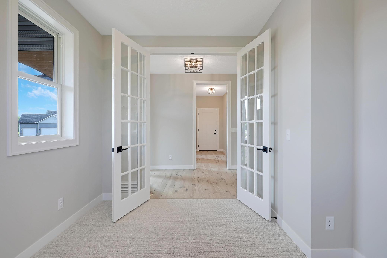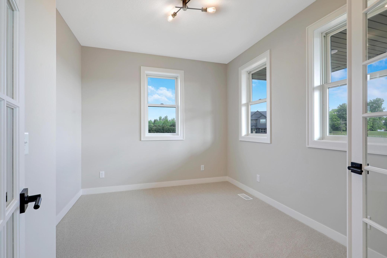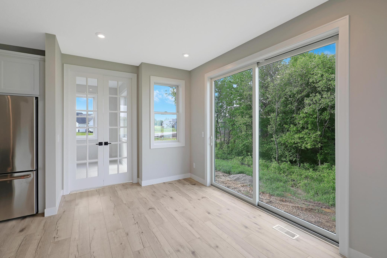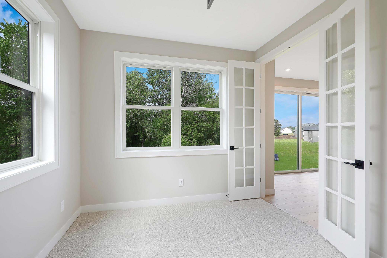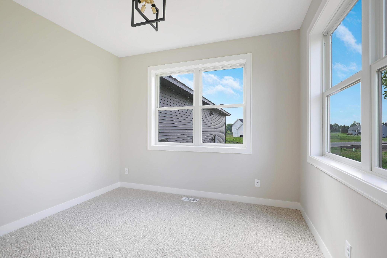4410 137TH LANE
4410 137th Lane, Andover (Ham Lake), 55304, MN
-
Price: $875,000
-
Status type: For Sale
-
City: Andover (Ham Lake)
-
Neighborhood: Red Fox Hollow 2nd Add
Bedrooms: 4
Property Size :2760
-
Listing Agent: NST16570,NST101741
-
Property type : Single Family Residence
-
Zip code: 55304
-
Street: 4410 137th Lane
-
Street: 4410 137th Lane
Bathrooms: 3
Year: 2024
Listing Brokerage: Edina Realty, Inc.
FEATURES
- Range
- Dryer
- Microwave
- Exhaust Fan
- Dishwasher
- Freezer
- Wall Oven
- Humidifier
- Air-To-Air Exchanger
- Electric Water Heater
- Stainless Steel Appliances
DETAILS
**To Be Built** Check out the Mellum Plan! This beautiful Two Story built by Premier Custom Homes. This beautiful home has 4 beds and 3 baths and 5 garage stalls! This home offers many spaces and has 4 bedroom all on one level with laundry and a loft upstairs. The home offer fully upgraded granite and quartz island with enameled wide trim and large upgraded windows. Beautiful prefinished white oak floors and wood beam in the living room, custom built wood hood and cabinetry throughout, tiled master shower, glass door, oversized newel post and iron railing and so much more! We also have other floorplans/lots/developments available. Builder will carry all financing.
INTERIOR
Bedrooms: 4
Fin ft² / Living Area: 2760 ft²
Below Ground Living: N/A
Bathrooms: 3
Above Ground Living: 2760ft²
-
Basement Details: 8 ft+ Pour,
Appliances Included:
-
- Range
- Dryer
- Microwave
- Exhaust Fan
- Dishwasher
- Freezer
- Wall Oven
- Humidifier
- Air-To-Air Exchanger
- Electric Water Heater
- Stainless Steel Appliances
EXTERIOR
Air Conditioning: Central Air
Garage Spaces: 5
Construction Materials: N/A
Foundation Size: 1264ft²
Unit Amenities:
-
- Ceiling Fan(s)
Heating System:
-
- Forced Air
ROOMS
| Main | Size | ft² |
|---|---|---|
| Great Room | 16x17 | 256 ft² |
| Dining Room | 14x9 | 196 ft² |
| Den | 11x10 | 121 ft² |
| Flex Room | 11x9 | 121 ft² |
| Kitchen | 18x14 | 324 ft² |
| Upper | Size | ft² |
|---|---|---|
| Bedroom 1 | 17x15 | 289 ft² |
| Bedroom 2 | 11x11 | 121 ft² |
| Bedroom 3 | 11x12 | 121 ft² |
| Bedroom 4 | 12x11 | 144 ft² |
| Loft | 15x10 | 225 ft² |
| Laundry | 9x9 | 81 ft² |
LOT
Acres: N/A
Lot Size Dim.: 200x288
Longitude: 45.2188
Latitude: -93.1574
Zoning: Residential-Single Family
FINANCIAL & TAXES
Tax year: 2024
Tax annual amount: $1,306
MISCELLANEOUS
Fuel System: N/A
Sewer System: Tank with Drainage Field
Water System: Drilled
ADITIONAL INFORMATION
MLS#: NST7602143
Listing Brokerage: Edina Realty, Inc.

ID: 3014472
Published: June 05, 2024
Last Update: June 05, 2024
Views: 54


