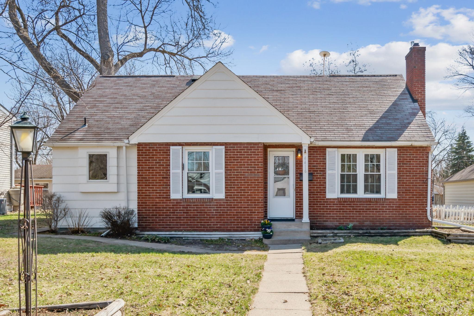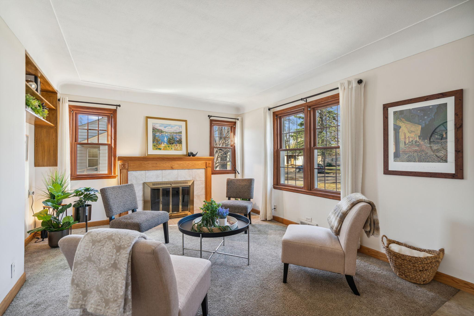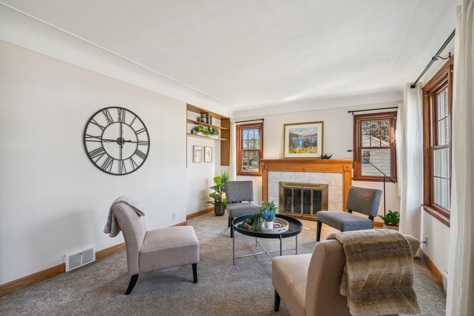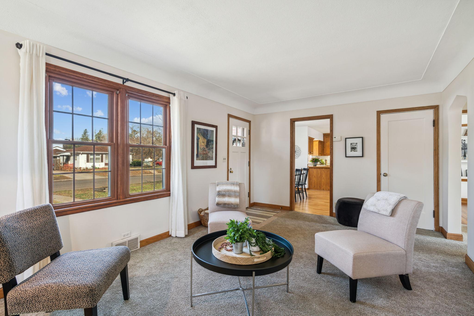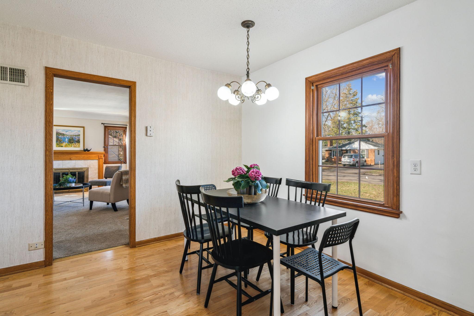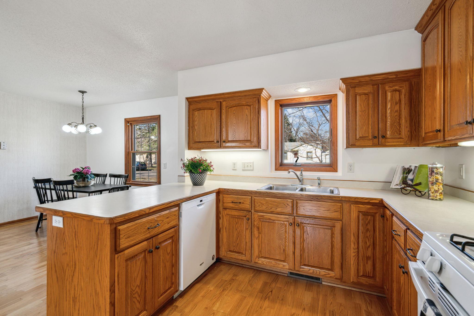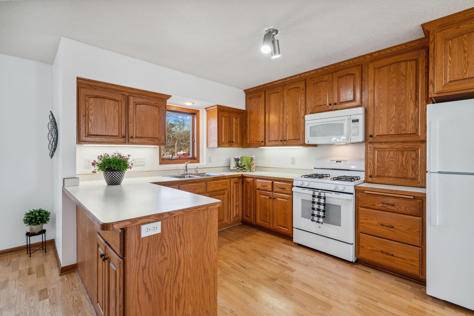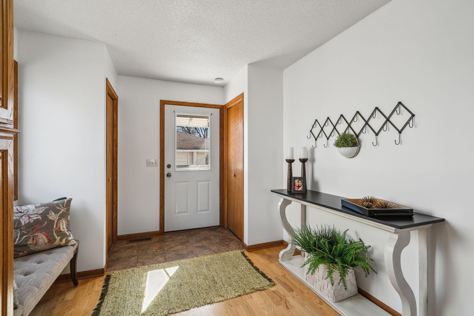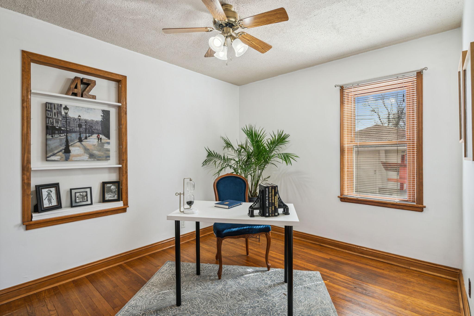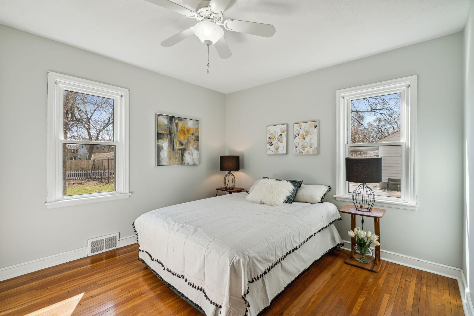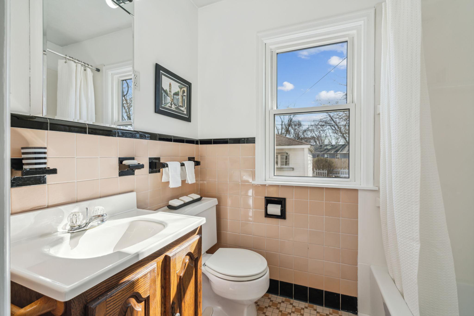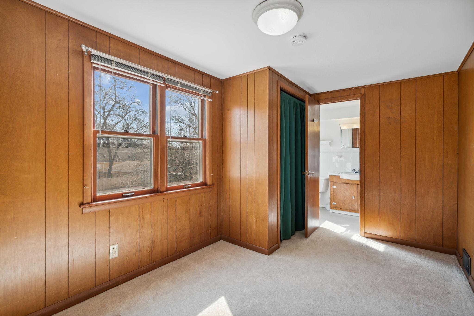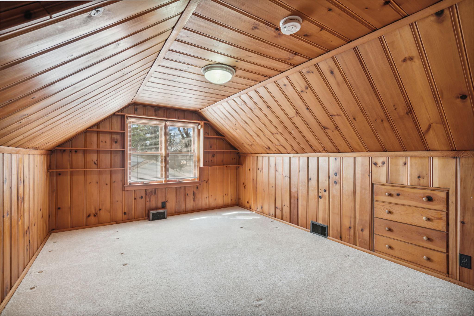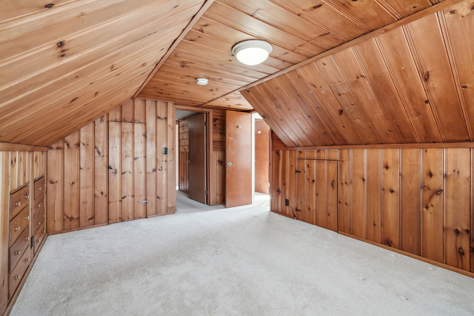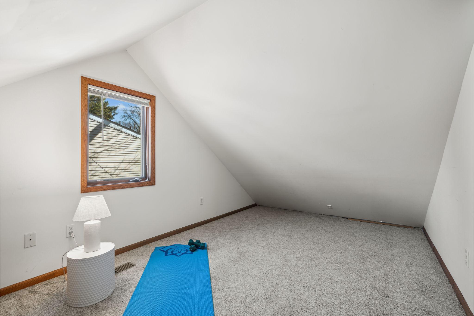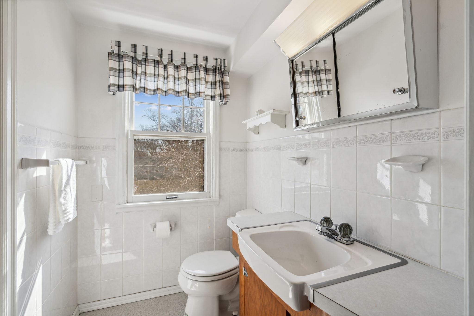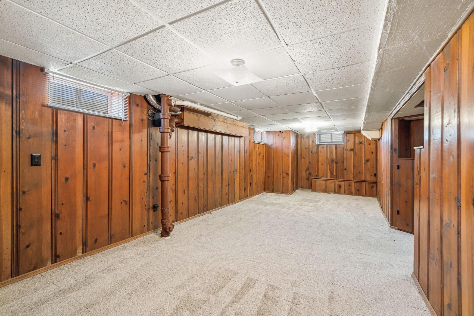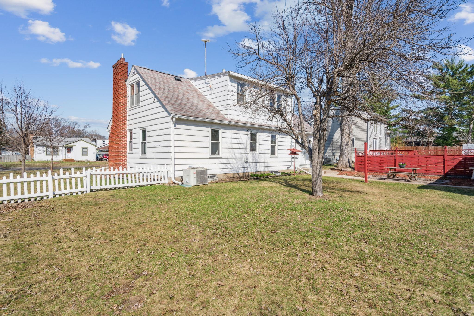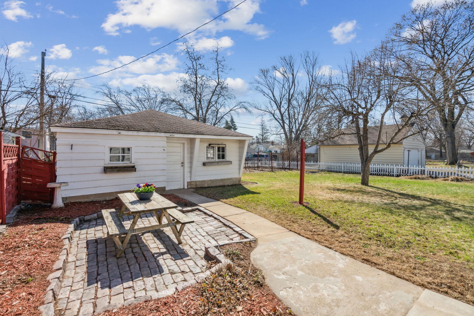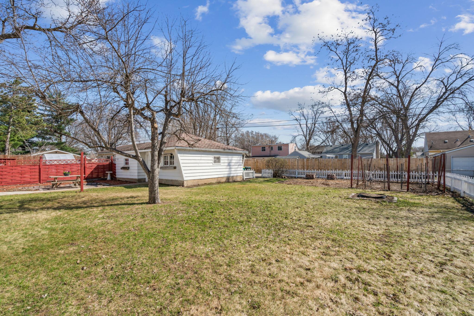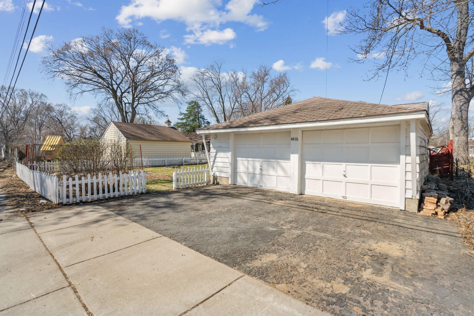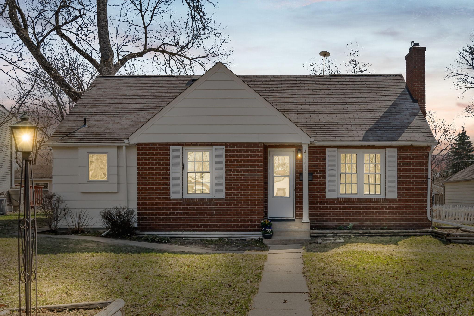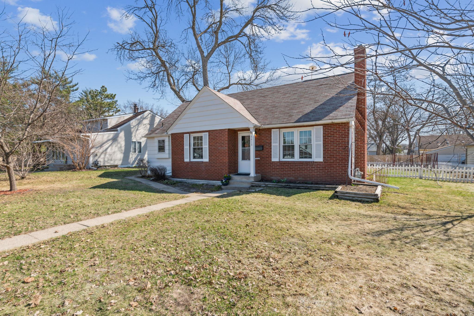4416 BRUNSWICK AVENUE
4416 Brunswick Avenue, Crystal, 55422, MN
-
Property type : Single Family Residence
-
Zip code: 55422
-
Street: 4416 Brunswick Avenue
-
Street: 4416 Brunswick Avenue
Bathrooms: 2
Year: 1948
Listing Brokerage: Coldwell Banker Burnet
FEATURES
- Range
- Refrigerator
- Washer
- Dryer
- Microwave
- Exhaust Fan
- Dishwasher
- Disposal
- Freezer
- Gas Water Heater
DETAILS
The original character of this 1948 brick front 1-1/2 story will charm you. A 10'x24' addition to the main level (kitchen) and upper expansion (bonus room) provides ideal usable spaces. The kitchen boasts a large dining area, an open workspace with a peninsula, and a spacious drop-zone area at the home's back-entry, new fridge (2022), newer micro and range. In addition to the bonus room, the upper level has two bedrooms and a Jack-n-Jill 1/2 bath. All windows on the main level have been updated. Original hardwood floors are present on the main level in bedrooms and under carpeted areas. The large level backyard includes a substantial garden area and a paver patio.
INTERIOR
Bedrooms: 4
Fin ft² / Living Area: 1920 ft²
Below Ground Living: 348ft²
Bathrooms: 2
Above Ground Living: 1572ft²
-
Basement Details: Block, Crawl Space, Partially Finished,
Appliances Included:
-
- Range
- Refrigerator
- Washer
- Dryer
- Microwave
- Exhaust Fan
- Dishwasher
- Disposal
- Freezer
- Gas Water Heater
EXTERIOR
Air Conditioning: Central Air
Garage Spaces: 2
Construction Materials: N/A
Foundation Size: 1035ft²
Unit Amenities:
-
- Patio
- Kitchen Window
- Natural Woodwork
- Hardwood Floors
- Washer/Dryer Hookup
- Main Floor Primary Bedroom
Heating System:
-
- Forced Air
ROOMS
| Main | Size | ft² |
|---|---|---|
| Kitchen | 23x10 | 529 ft² |
| Living Room | 18x11 | 324 ft² |
| Bedroom 1 | 11x10 | 121 ft² |
| Bedroom 2 | 11x10 | 121 ft² |
| Dining Room | 12x10 | 144 ft² |
| Upper | Size | ft² |
|---|---|---|
| Bedroom 3 | 15x11 | 225 ft² |
| Bedroom 4 | 13x8 | 169 ft² |
| Bonus Room | 12x10 | 144 ft² |
| Basement | Size | ft² |
|---|---|---|
| Amusement Room | 28x11 | 784 ft² |
| Unfinished | 28x12 | 784 ft² |
LOT
Acres: N/A
Lot Size Dim.: 70x128x70x128
Longitude: 45.0361
Latitude: -93.3572
Zoning: Residential-Single Family
FINANCIAL & TAXES
Tax year: 2023
Tax annual amount: $4,453
MISCELLANEOUS
Fuel System: N/A
Sewer System: City Sewer/Connected
Water System: City Water/Connected
ADITIONAL INFORMATION
MLS#: NST7216430
Listing Brokerage: Coldwell Banker Burnet

ID: 1862091
Published: December 31, 1969
Last Update: April 21, 2023
Views: 60


