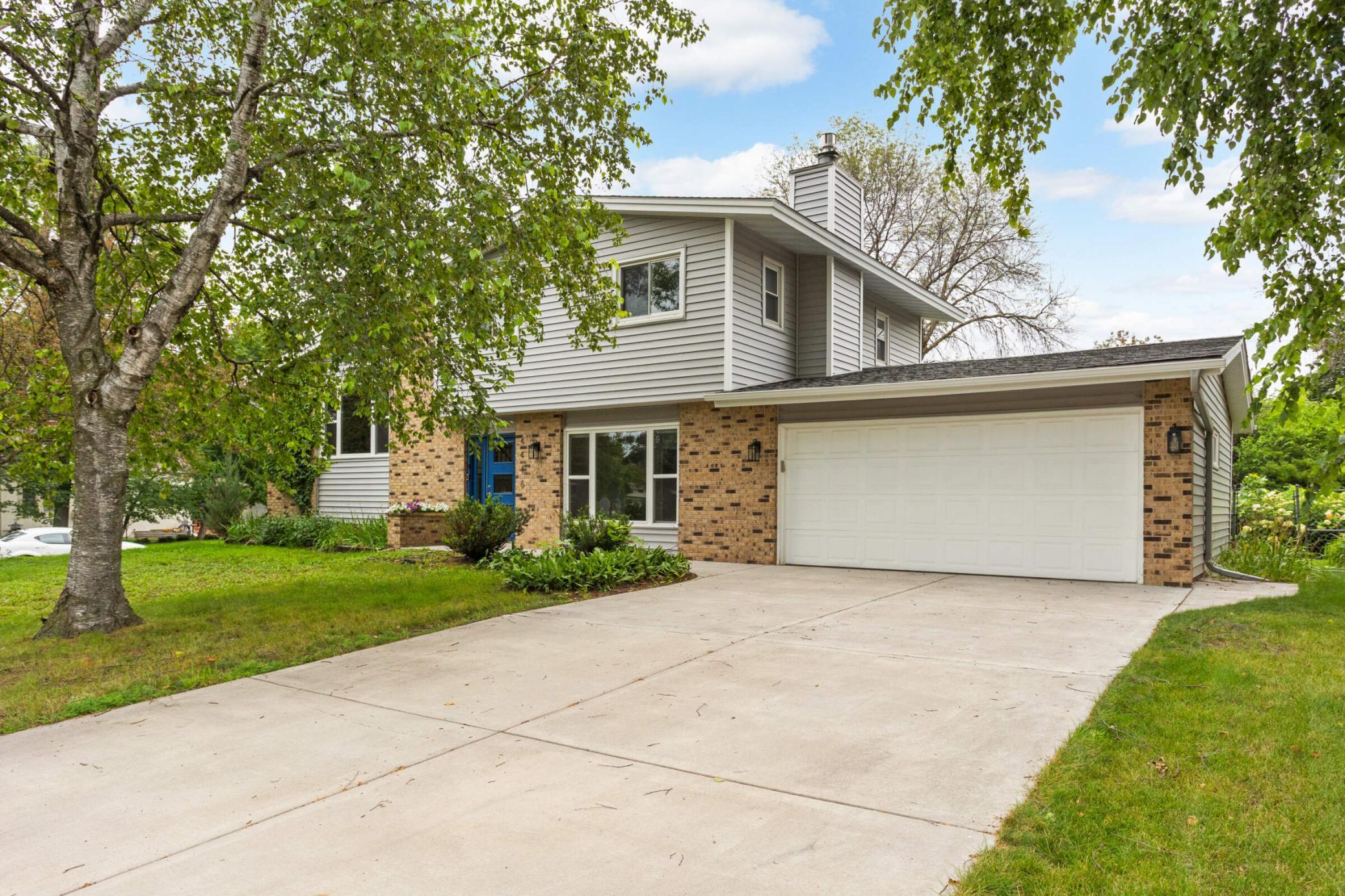4416 GETTYSBURG AVENUE
4416 Gettysburg Avenue, Minneapolis (New Hope), 55428, MN
-
Price: $3,000
-
Status type: For Lease
-
City: Minneapolis (New Hope)
-
Neighborhood: Nagells 1st Add
Bedrooms: 4
Property Size :2244
-
Listing Agent: NST26146,NST57763
-
Property type : Single Family Residence
-
Zip code: 55428
-
Street: 4416 Gettysburg Avenue
-
Street: 4416 Gettysburg Avenue
Bathrooms: 3
Year: 1976
Listing Brokerage: Exp Realty, LLC.
FEATURES
- Refrigerator
- Washer
- Dryer
- Microwave
- Dishwasher
- Cooktop
- Gas Water Heater
DETAILS
This stunning four-level home has been updated top to bottom and features luxurious features and finishes throughout. Great layout with four finished levels, three bedrooms up and a fourth in the basement. Super stylish kitchen boasts white cabinetry with center island, granite countertops, subway tile backsplash and high end appliances and opens to a spacious living room with vaulted ceilings and hardwood floors. A second living/family room with a gas burning fireplace is located in the lower/entry level along with a half bathroom. The primary bedroom has a private ¾ bath with a beautiful marble shower. Great natural light throughout. Spacious corner lot is fully fenced and features a deck and patio. Less than 1 mile to Hy-Vee grocery, numerous restaurants and shops, Lifetime Fitness, YMCA, and New Hope Civic Center Park and Aquatic Park.
INTERIOR
Bedrooms: 4
Fin ft² / Living Area: 2244 ft²
Below Ground Living: 561ft²
Bathrooms: 3
Above Ground Living: 1683ft²
-
Basement Details: Full,
Appliances Included:
-
- Refrigerator
- Washer
- Dryer
- Microwave
- Dishwasher
- Cooktop
- Gas Water Heater
EXTERIOR
Air Conditioning: Central Air
Garage Spaces: 2
Construction Materials: N/A
Foundation Size: 1122ft²
Unit Amenities:
-
- Patio
- Kitchen Window
- Deck
- Hardwood Floors
- Ceiling Fan(s)
- Walk-In Closet
- Vaulted Ceiling(s)
- Paneled Doors
- Kitchen Center Island
- Tile Floors
Heating System:
-
- Forced Air
ROOMS
| Main | Size | ft² |
|---|---|---|
| Living Room | 21.8 x 13.3 | 287.08 ft² |
| Kitchen | 11.8 x 10 | 137.67 ft² |
| Dining Room | 10 x 10 | 100 ft² |
| Lower | Size | ft² |
|---|---|---|
| Family Room | 15.4 x 23.7 | 361.61 ft² |
| Upper | Size | ft² |
|---|---|---|
| Bedroom 1 | 12.11 x 11 | 156.42 ft² |
| Bedroom 2 | 11.5 x 10 | 131.29 ft² |
| Bedroom 3 | 9.6 x 11.4 | 107.67 ft² |
| Basement | Size | ft² |
|---|---|---|
| Bedroom 4 | 16.10 x 13 | 271.02 ft² |
LOT
Acres: N/A
Lot Size Dim.: 90x144
Longitude: 45.0364
Latitude: -93.3951
Zoning: Residential-Single Family
FINANCIAL & TAXES
Tax year: N/A
Tax annual amount: N/A
MISCELLANEOUS
Fuel System: N/A
Sewer System: City Sewer/Connected
Water System: City Water/Connected
ADITIONAL INFORMATION
MLS#: NST7624724
Listing Brokerage: Exp Realty, LLC.

ID: 3200912
Published: July 25, 2024
Last Update: July 25, 2024
Views: 19






