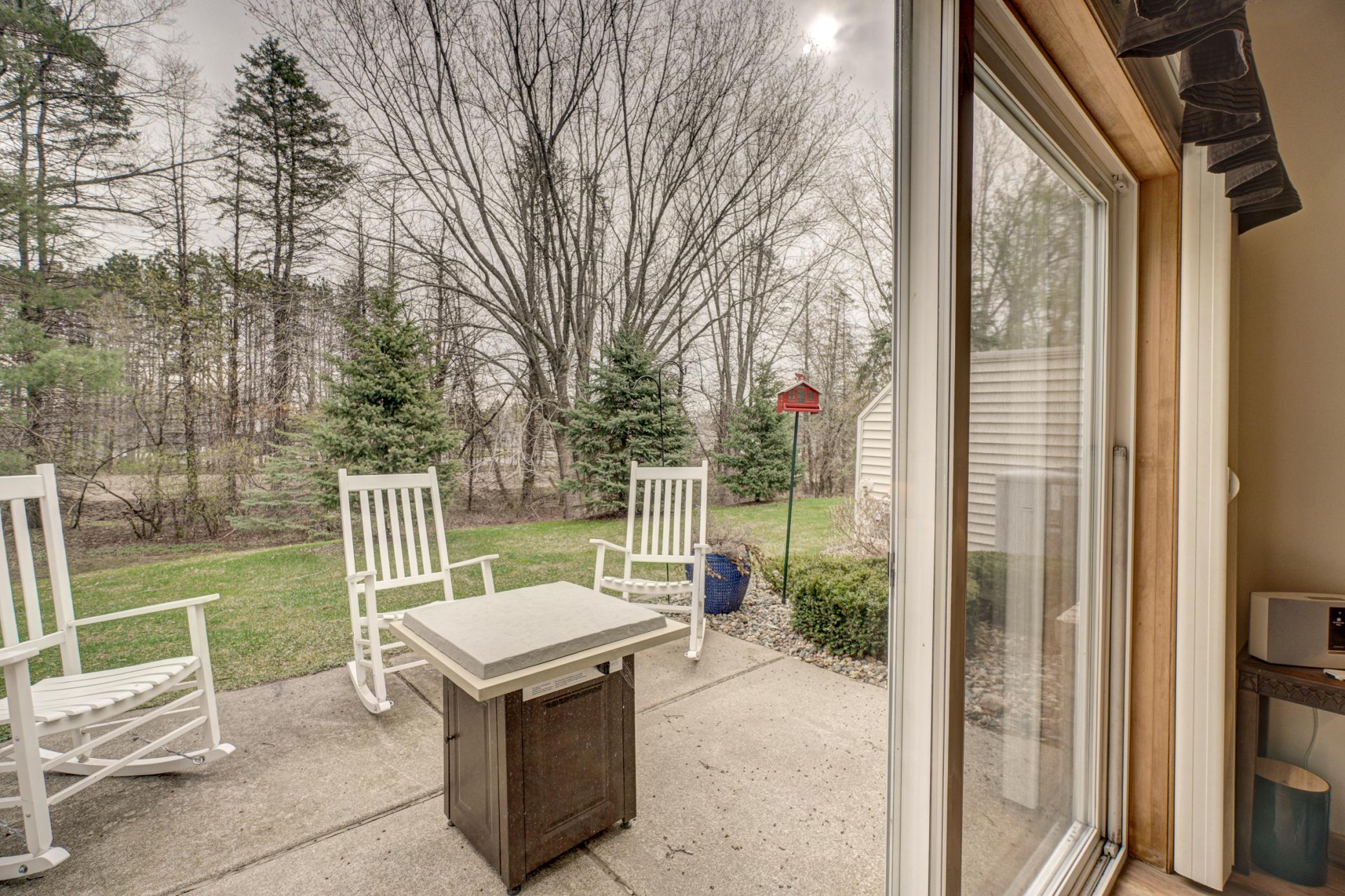4418 BAY LANE
4418 Bay Lane, Saint Paul (White Bear Lake), 55110, MN
-
Property type : Townhouse Quad/4 Corners
-
Zip code: 55110
-
Street: 4418 Bay Lane
-
Street: 4418 Bay Lane
Bathrooms: 2
Year: 1993
Listing Brokerage: Exp Realty, LLC.
FEATURES
- Range
- Refrigerator
- Washer
- Dryer
- Microwave
- Dishwasher
- Disposal
- Gas Water Heater
- Stainless Steel Appliances
DETAILS
Are you looking for a spacious and updated townhome that offers the perfect blend of comfort and luxury? Look no further! This Main Level Living Townhome has undergone extensive updates, including new flooring, LED lighting, fresh paint, and new fixtures. The sunroom overlooking the forested area with a patio is the perfect place to unwind after a long day, and the owners have enjoyed listening to the birds and wildlife throughout the spring and summer. The smart wifi thermostat and doorbell with a camera add an extra layer of convenience and security. The kitchen, equipped with newer stainless appliances, LED undercabinet lighting, and an under-counter water filtration system, is perfect for hosting friends and family. The large garage with built-in cabinets and walkup attic storage offers ample storage space. The owner's suite bathroom features a jacuzzi tub and separate walking shower for added relaxation. This townhome is move-in ready, with lovely welcoming spaces that are perfect
INTERIOR
Bedrooms: 2
Fin ft² / Living Area: 1379 ft²
Below Ground Living: N/A
Bathrooms: 2
Above Ground Living: 1379ft²
-
Basement Details: Slab,
Appliances Included:
-
- Range
- Refrigerator
- Washer
- Dryer
- Microwave
- Dishwasher
- Disposal
- Gas Water Heater
- Stainless Steel Appliances
EXTERIOR
Air Conditioning: Central Air
Garage Spaces: 2
Construction Materials: N/A
Foundation Size: 1379ft²
Unit Amenities:
-
- Kitchen Window
- Hardwood Floors
- Sun Room
- Ceiling Fan(s)
- Walk-In Closet
- Cable
- French Doors
- Walk-Up Attic
- Tile Floors
- Main Floor Primary Bedroom
- Primary Bedroom Walk-In Closet
Heating System:
-
- Forced Air
ROOMS
| Main | Size | ft² |
|---|---|---|
| Living Room | 16x15 | 256 ft² |
| Dining Room | 10x9 | 100 ft² |
| Kitchen | 14x12 | 196 ft² |
| Bedroom 1 | 15x12 | 225 ft² |
| Bedroom 2 | 12x10 | 144 ft² |
| Mud Room | 8x7 | 64 ft² |
| Sun Room | 11x8 | 121 ft² |
| Laundry | 8x7 | 64 ft² |
LOT
Acres: N/A
Lot Size Dim.: Common
Longitude: 45.0757
Latitude: -93.0471
Zoning: Residential-Single Family
FINANCIAL & TAXES
Tax year: 2024
Tax annual amount: $3,996
MISCELLANEOUS
Fuel System: N/A
Sewer System: City Sewer/Connected
Water System: City Water/Connected
ADITIONAL INFORMATION
MLS#: NST7576410
Listing Brokerage: Exp Realty, LLC.

ID: 2900081
Published: April 25, 2024
Last Update: April 25, 2024
Views: 1






