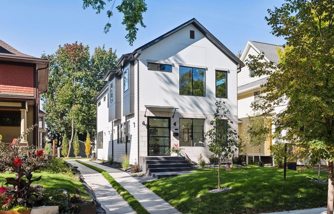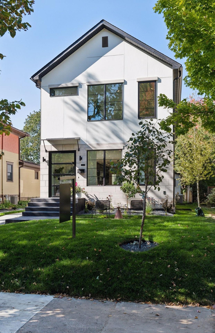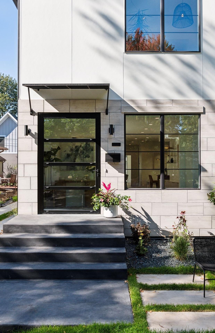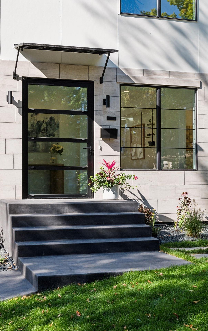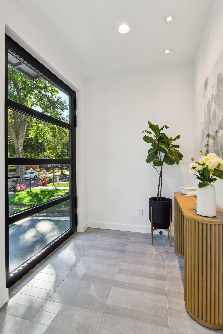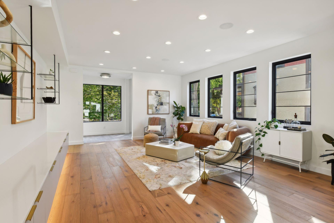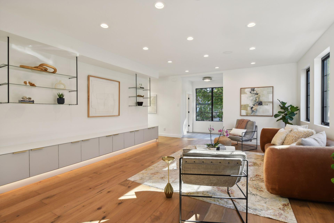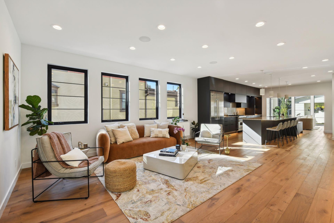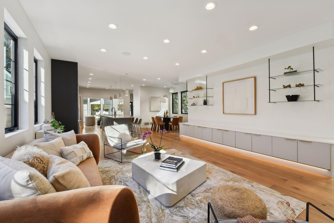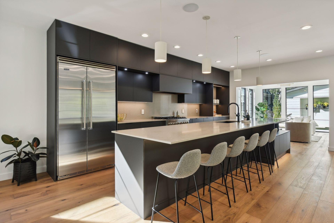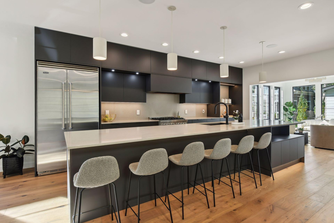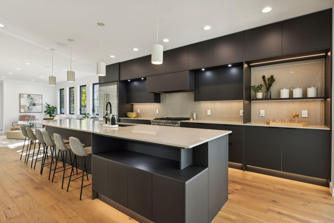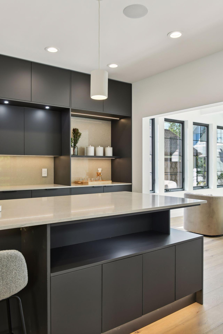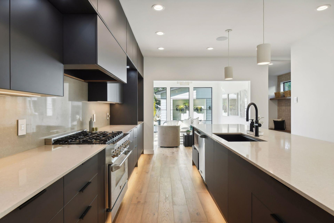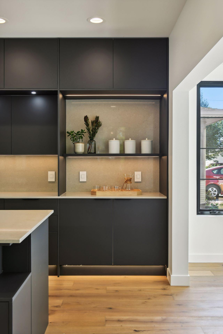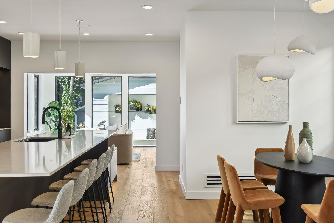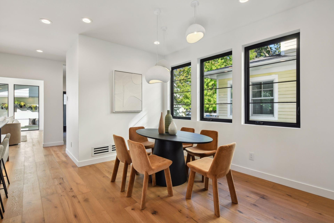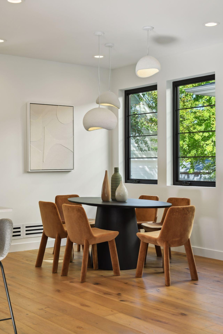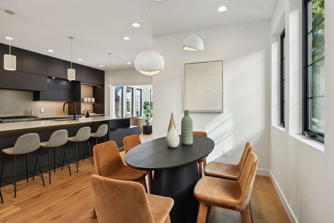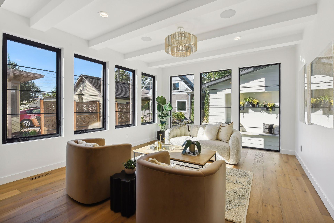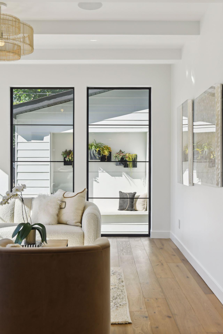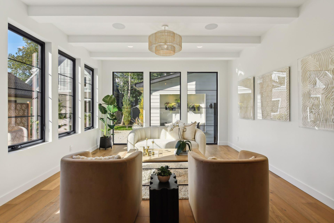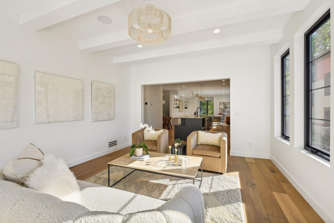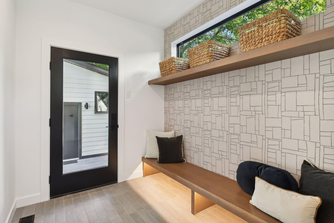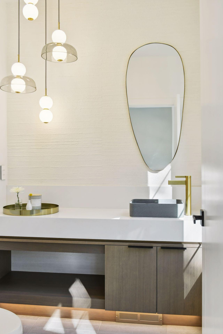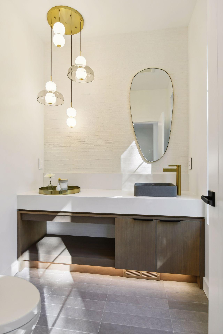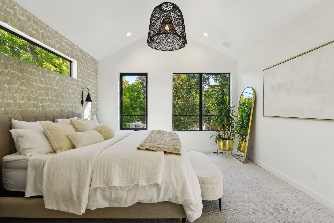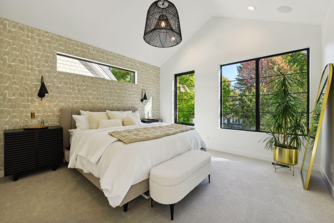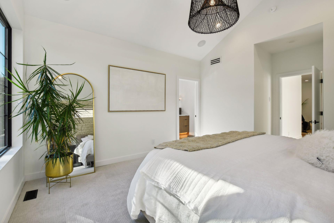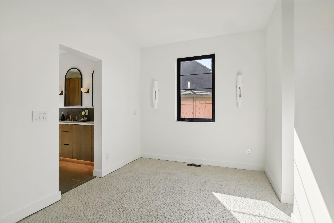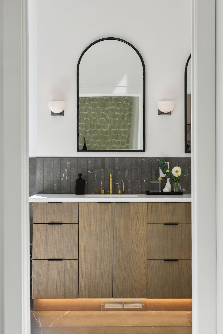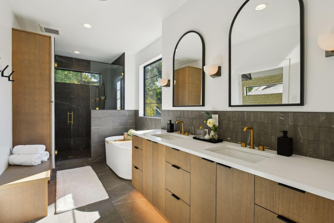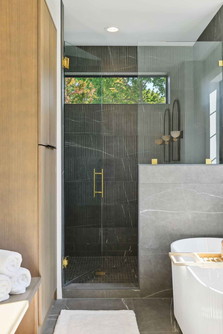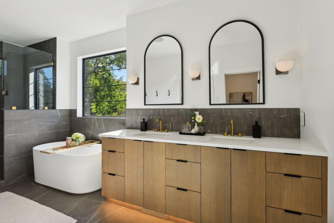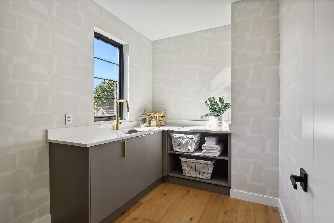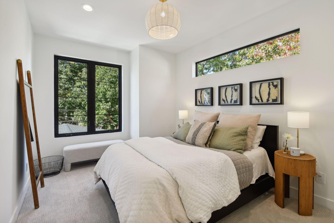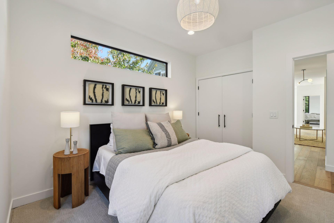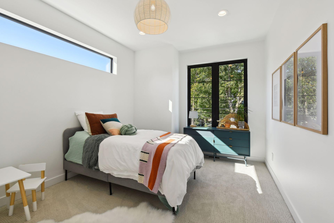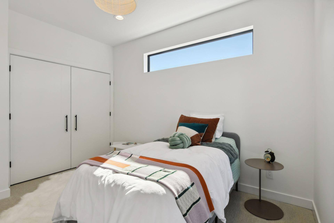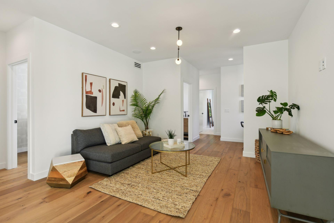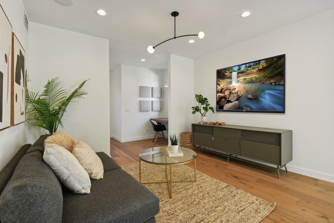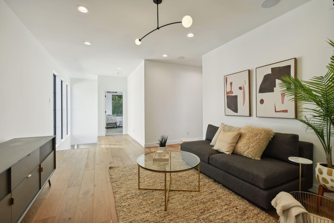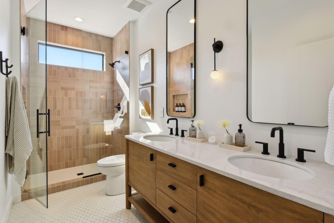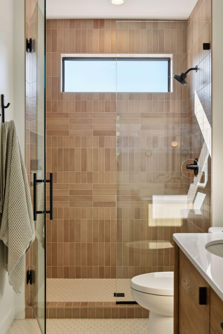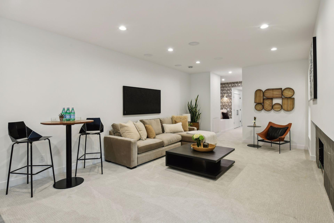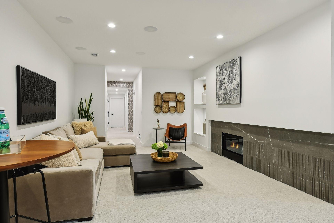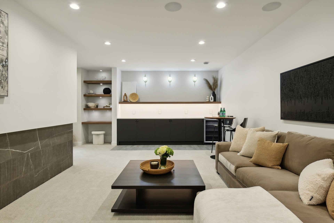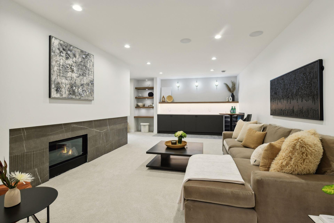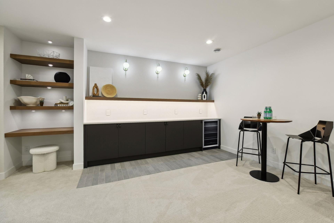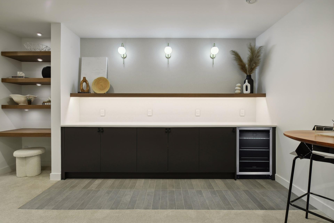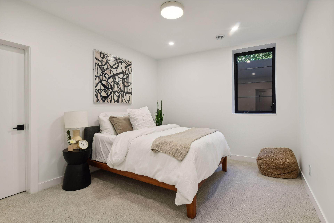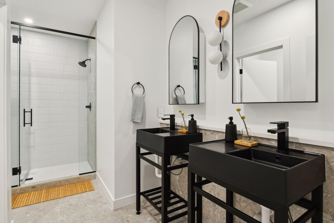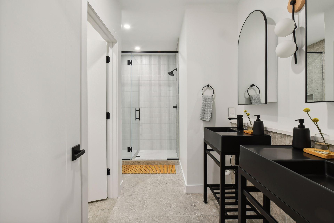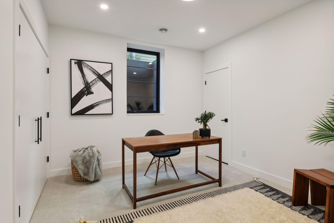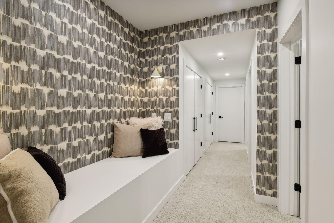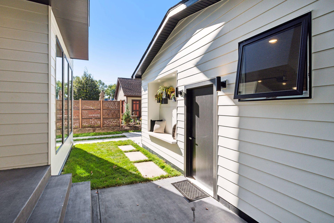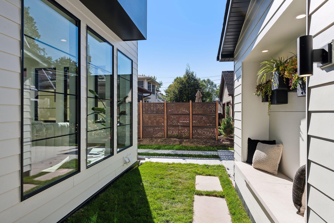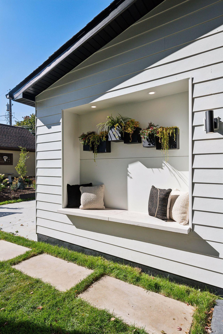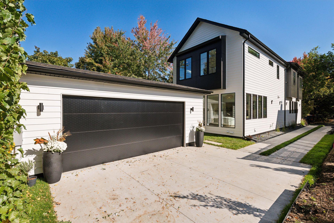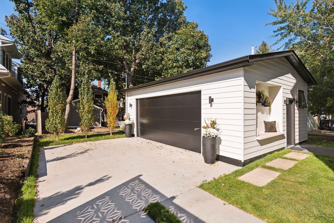4428 ABBOTT AVENUE
4428 Abbott Avenue, Minneapolis, 55410, MN
-
Price: $1,699,000
-
Status type: For Sale
-
City: Minneapolis
-
Neighborhood: Linden Hills
Bedrooms: 5
Property Size :4098
-
Listing Agent: NST26146,NST226720
-
Property type : Single Family Residence
-
Zip code: 55410
-
Street: 4428 Abbott Avenue
-
Street: 4428 Abbott Avenue
Bathrooms: 4
Year: 2024
Listing Brokerage: Exp Realty, LLC.
DETAILS
New Build in the Heart of Linden Hills! This 5 Bed, 5 Bath home is a perfect blend of clean modern lines and organic textures; designed by Masa Modern Homes. The open floor plan main level features a kitchen, pantry, dining room, living room and sunroom flowing perfectly together and soaked with sunlight from the oversized windows throughout. The primary suite overlooks the tree-lined street, attached to a spa like bathroom and massive walk in closet. The upper level also features a laundry room, desk/homework station, and loft, all conveniently located next to the secondary bedrooms and bath. The lower level has 10ft ceilings with a large family room with a dry bar, fireplace and reading nook, along with 2 bedrooms that could double as an office, a full bath and large storage closets. This home is complete with keypad operated tunable lighting, overhead speakers in all main living areas and primary suite, and hardwired internet throughout. Garage is insulated and heated. Don't miss this one!
INTERIOR
Bedrooms: 5
Fin ft² / Living Area: 4098 ft²
Below Ground Living: 1314ft²
Bathrooms: 4
Above Ground Living: 2784ft²
-
Basement Details: 8 ft+ Pour,
Appliances Included:
-
EXTERIOR
Air Conditioning: Central Air
Garage Spaces: 2
Construction Materials: N/A
Foundation Size: 1386ft²
Unit Amenities:
-
Heating System:
-
- Forced Air
- Radiant Floor
- Fireplace(s)
ROOMS
| Main | Size | ft² |
|---|---|---|
| Kitchen | 20X15 | 400 ft² |
| Living Room | 16X15 | 256 ft² |
| Sun Room | 16X5 | 256 ft² |
| Dining Room | 8X10 | 64 ft² |
| Foyer | 14X7 | 196 ft² |
| Mud Room | 14X6 | 196 ft² |
| Second | Size | ft² |
|---|---|---|
| Bedroom 1 | 15X15 | 225 ft² |
| Primary Bathroom | 8X17 | 64 ft² |
| Walk In Closet | 10X14 | 100 ft² |
| Loft | 14X17 | 196 ft² |
| Laundry | 14X8 | 196 ft² |
| Bedroom 2 | 13X10 | 169 ft² |
| Bedroom 3 | 13X10 | 169 ft² |
| Lower | Size | ft² |
|---|---|---|
| Bedroom 4 | 11X13 | 121 ft² |
| Bedroom 5 | 11x13 | 121 ft² |
| Family Room | 25X20 | 625 ft² |
LOT
Acres: N/A
Lot Size Dim.: 134X42
Longitude: 44.9224
Latitude: -93.3231
Zoning: Residential-Multi-Family
FINANCIAL & TAXES
Tax year: 2024
Tax annual amount: $5,146
MISCELLANEOUS
Fuel System: N/A
Sewer System: City Sewer - In Street
Water System: City Water - In Street
ADITIONAL INFORMATION
MLS#: NST7662655
Listing Brokerage: Exp Realty, LLC.

ID: 3441733
Published: October 11, 2024
Last Update: October 11, 2024
Views: 45


