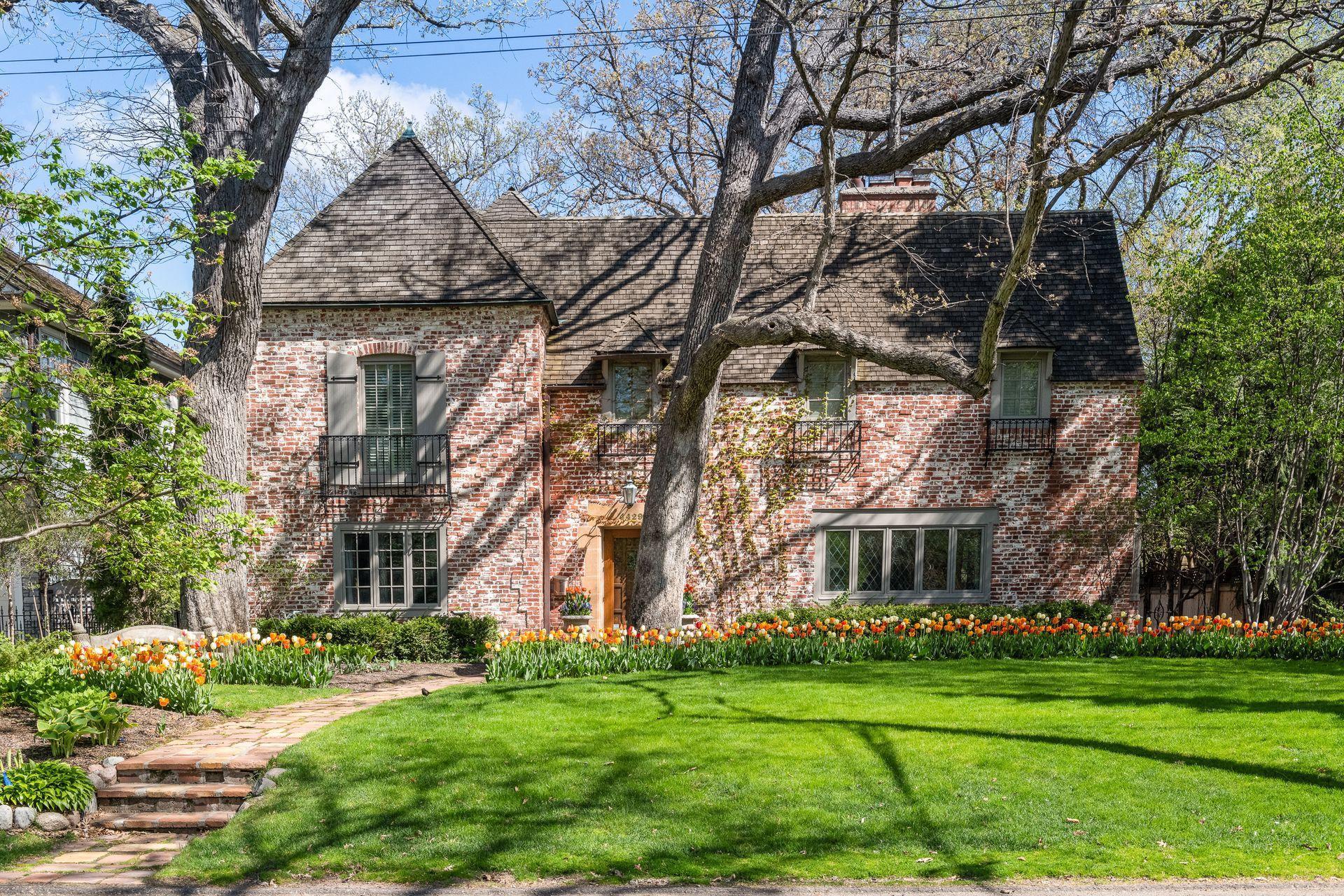4429 52ND STREET
4429 52nd Street, Edina, 55424, MN
-
Price: $2,600,000
-
Status type: For Sale
-
City: Edina
-
Neighborhood: Country Club Dist Wooddale Sec
Bedrooms: 5
Property Size :5154
-
Listing Agent: NST49138,NST44424
-
Property type : Single Family Residence
-
Zip code: 55424
-
Street: 4429 52nd Street
-
Street: 4429 52nd Street
Bathrooms: 5
Year: 1939
Listing Brokerage: Compass
FEATURES
- Range
- Refrigerator
- Washer
- Dryer
- Microwave
- Exhaust Fan
- Dishwasher
- Gas Water Heater
DETAILS
One of a kind hidden gem Iconic East Edina 5 bedroom/5 bath home! This home has been completely updated with the authenticity & charm of European architecture! Unparalleled quality & condition! Stunning detail & millwork throughout! Large wood beamed living room & dining room! Upscale kitchen w/LaCornue range, indoor pizza oven, center island & an amazing butler pantry! Kitchen opens to informal dining & a fantastic wood beamed family room w/walls of windows! Main floor office & sunroom! Upper level features; owner's suite w/a fabulous walk-in closet & sitting room or office! 3 additional upper level bedrooms, one ensuite & the other two w/Jack & Jill bath. Wonderful lower level amusement room w/built-ins & a wet bar! 5th bedroom w/ensuite bath as well as an exercise room! Lovely private patio w/brick fireplace & built-in grill, cooktop & refrigerator. The quality of the workmanship is second to none! Steps to Arden Park, Edina Country Club & 50th & France shops and restaurants!
INTERIOR
Bedrooms: 5
Fin ft² / Living Area: 5154 ft²
Below Ground Living: 1226ft²
Bathrooms: 5
Above Ground Living: 3928ft²
-
Basement Details: Walkout, Full, Finished,
Appliances Included:
-
- Range
- Refrigerator
- Washer
- Dryer
- Microwave
- Exhaust Fan
- Dishwasher
- Gas Water Heater
EXTERIOR
Air Conditioning: Central Air
Garage Spaces: 2
Construction Materials: N/A
Foundation Size: 1964ft²
Unit Amenities:
-
- Patio
- Kitchen Window
- Hardwood Floors
- Tiled Floors
- Sun Room
- Washer/Dryer Hookup
- Security System
- In-Ground Sprinkler
- Exercise Room
- Kitchen Center Island
- Master Bedroom Walk-In Closet
- Wet Bar
Heating System:
-
- Forced Air
- Radiant Floor
ROOMS
| Main | Size | ft² |
|---|---|---|
| Living Room | 25x17 | 625 ft² |
| Dining Room | 16x16 | 256 ft² |
| Family Room | 22x12 | 484 ft² |
| Kitchen | 22x11 | 484 ft² |
| Office | 16x10 | 256 ft² |
| Sun Room | 12x8 | 144 ft² |
| Patio | 33x19 | 1089 ft² |
| Upper | Size | ft² |
|---|---|---|
| Bedroom 1 | 29x25 | 841 ft² |
| Bedroom 2 | 22x12 | 484 ft² |
| Bedroom 3 | 15x15 | 225 ft² |
| Bedroom 4 | 14x11 | 196 ft² |
| Lower | Size | ft² |
|---|---|---|
| Bedroom 5 | 14x10 | 196 ft² |
| Amusement Room | 24x15 | 576 ft² |
| Exercise Room | 12x8 | 144 ft² |
LOT
Acres: N/A
Lot Size Dim.: 70x183x75x161
Longitude: 44.9092
Latitude: -93.3381
Zoning: Residential-Single Family
FINANCIAL & TAXES
Tax year: 2022
Tax annual amount: $26,341
MISCELLANEOUS
Fuel System: N/A
Sewer System: City Sewer/Connected
Water System: City Water/Connected
ADITIONAL INFORMATION
MLS#: NST6123340
Listing Brokerage: Compass

ID: 497613
Published: March 07, 2022
Last Update: March 07, 2022
Views: 99




















































































