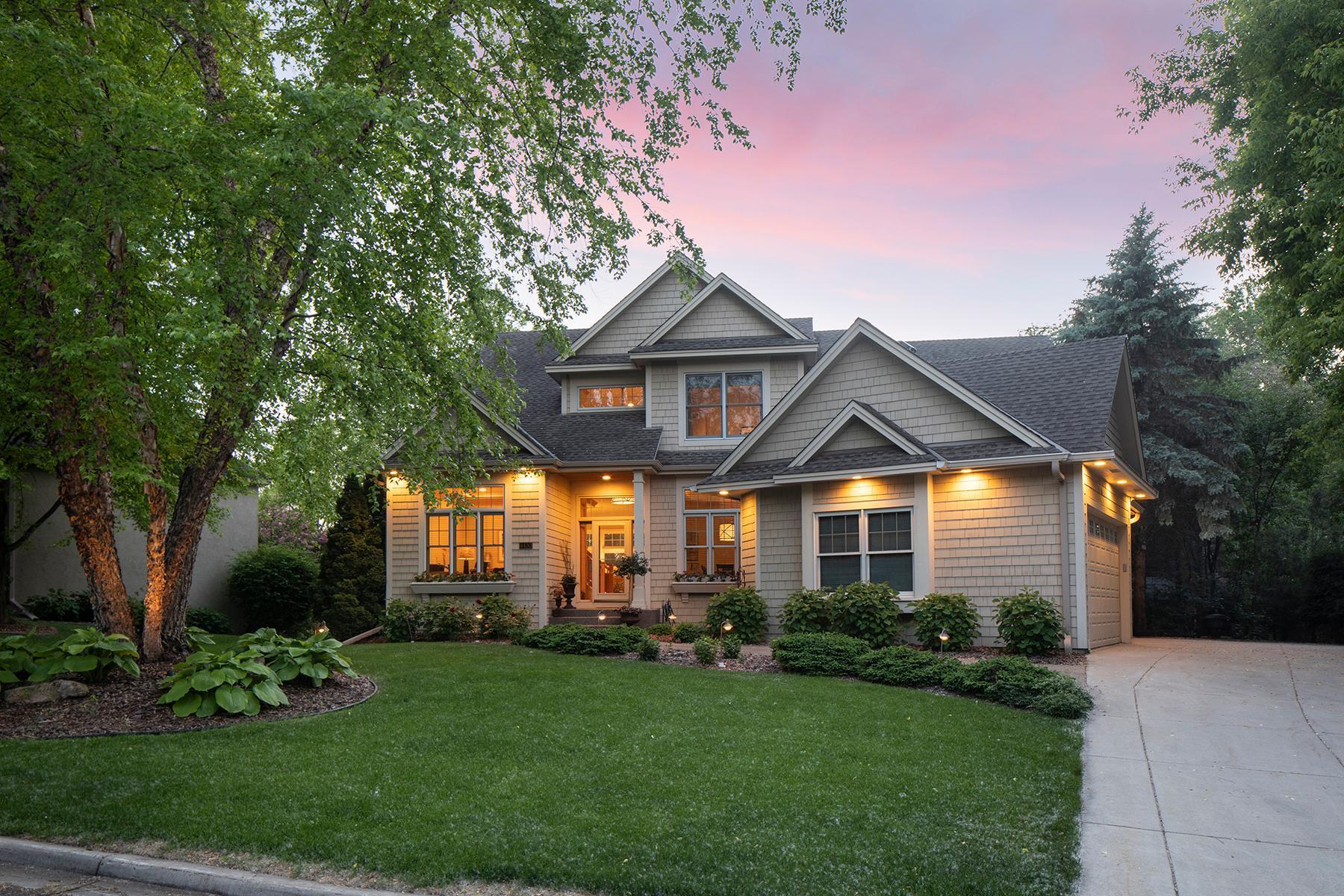4430 DUNIBAR RIDGE
4430 Dunibar Ridge, Minnetonka, 55345, MN
-
Price: $1,250,000
-
Status type: For Sale
-
City: Minnetonka
-
Neighborhood: Dunibar Ridge
Bedrooms: 5
Property Size :4344
-
Listing Agent: NST16633,NST63727
-
Property type : Single Family Residence
-
Zip code: 55345
-
Street: 4430 Dunibar Ridge
-
Street: 4430 Dunibar Ridge
Bathrooms: 4
Year: 2001
Listing Brokerage: Coldwell Banker Burnet
FEATURES
- Range
- Refrigerator
- Washer
- Dryer
- Microwave
- Dishwasher
- Water Softener Owned
- Cooktop
- Wall Oven
- Air-To-Air Exchanger
DETAILS
Deephaven Elementary! Live surrounded by tranquility and nature. Pride of ownership is everywhere. As you walk into the foyer of this handsome home you’re drawn to the open great room and its wall of windows and soaring ceilings. The kitchen with a 10’ island is open to the great room, an informal dining area, and walks out to the deck and screen porch. Upstairs is a beautiful spa-like bath and three bedrooms, including the spacious owner’s suite. The lower level doesn’t disappoint and has all the spaces you want for entertaining. An upscale casual family room with fireplace, wet bar equipped with beverage cooler, bar seating for four, and a separate dinette area. Sliding doors lead to the private backyard with a patio and vistas of the protected wetlands. This charming neighborhood has amazing access to elementary, middle school, and Minnetonka High School. Close to Lake Minnetonka and swimming beaches, Lake Minnetonka Regional Trail, and is close to shopping, restaurants, and more!
INTERIOR
Bedrooms: 5
Fin ft² / Living Area: 4344 ft²
Below Ground Living: 1413ft²
Bathrooms: 4
Above Ground Living: 2931ft²
-
Basement Details: Walkout, Full, Finished, Daylight/Lookout Windows, Egress Window(s), Storage Space,
Appliances Included:
-
- Range
- Refrigerator
- Washer
- Dryer
- Microwave
- Dishwasher
- Water Softener Owned
- Cooktop
- Wall Oven
- Air-To-Air Exchanger
EXTERIOR
Air Conditioning: Central Air
Garage Spaces: 3
Construction Materials: N/A
Foundation Size: 1624ft²
Unit Amenities:
-
- Patio
- Kitchen Window
- Deck
- Natural Woodwork
- Hardwood Floors
- Sun Room
- Ceiling Fan(s)
- Walk-In Closet
- Vaulted Ceiling(s)
- Washer/Dryer Hookup
- Kitchen Center Island
- Master Bedroom Walk-In Closet
- Wet Bar
Heating System:
-
- Forced Air
ROOMS
| Main | Size | ft² |
|---|---|---|
| Living Room | 19 x 19 | 361 ft² |
| Dining Room | 11 x 15 | 121 ft² |
| Kitchen | 21 x 16 | 441 ft² |
| Mud Room | 10 x 8 | 100 ft² |
| Screened Porch | 17 x 12 | 289 ft² |
| Office | 14 x 11 | 196 ft² |
| Laundry | 12 x 7 | 144 ft² |
| Lower | Size | ft² |
|---|---|---|
| Family Room | 28 x 27 | 784 ft² |
| Bedroom 4 | 16 x 14 | 256 ft² |
| Bedroom 5 | 12 x 10 | 144 ft² |
| Game Room | 12 x 9 | 144 ft² |
| Upper | Size | ft² |
|---|---|---|
| Bedroom 1 | 18 x 16 | 324 ft² |
| Bedroom 2 | 20 x 12 | 400 ft² |
| Bedroom 3 | 12 x 11 | 144 ft² |
LOT
Acres: N/A
Lot Size Dim.: 106 X 245 X 107 X 232
Longitude: 44.923
Latitude: -93.5076
Zoning: Residential-Single Family
FINANCIAL & TAXES
Tax year: 2021
Tax annual amount: $12,275
MISCELLANEOUS
Fuel System: N/A
Sewer System: City Sewer/Connected
Water System: City Water/Connected
ADITIONAL INFORMATION
MLS#: NST6214548
Listing Brokerage: Coldwell Banker Burnet

ID: 856574
Published: December 31, 1969
Last Update: June 17, 2022
Views: 150



























