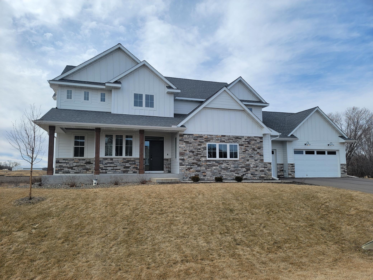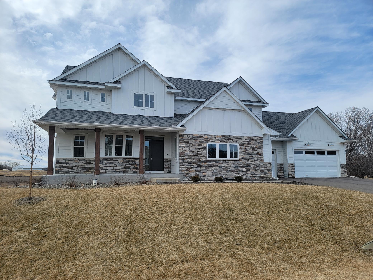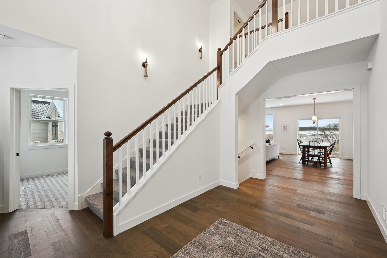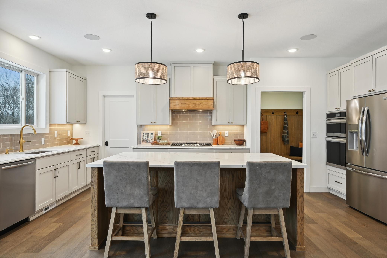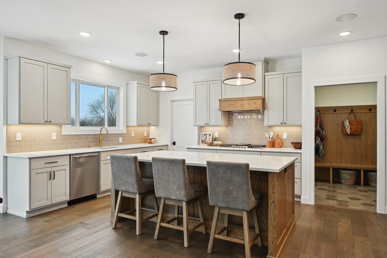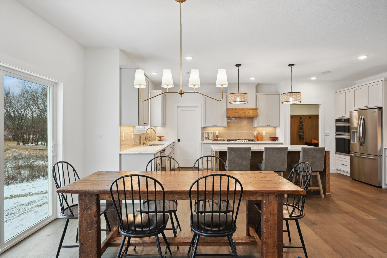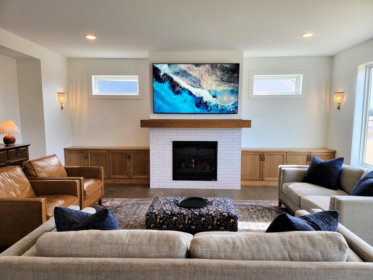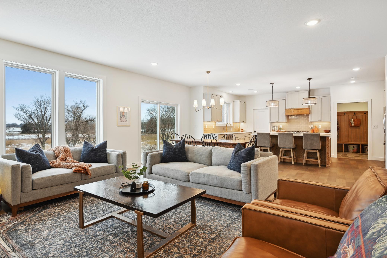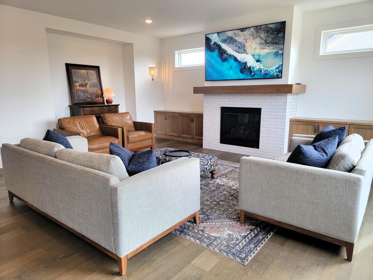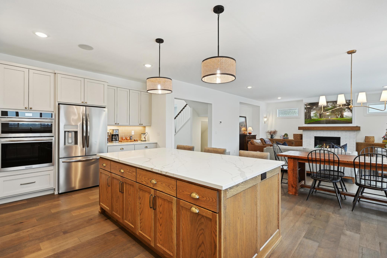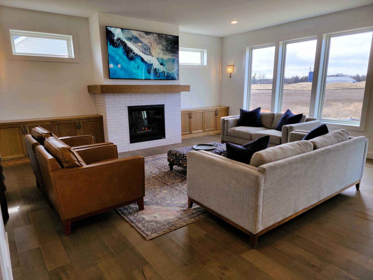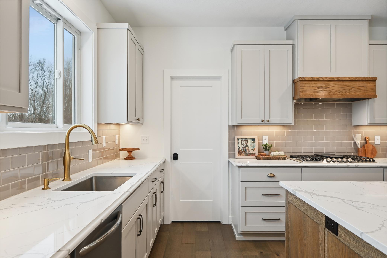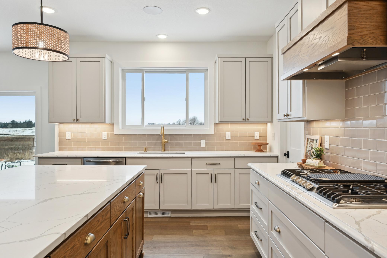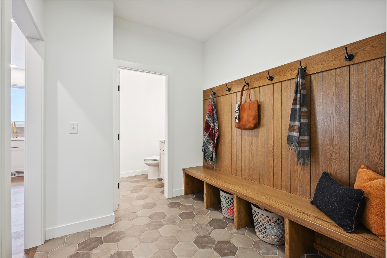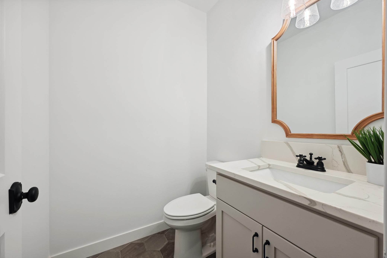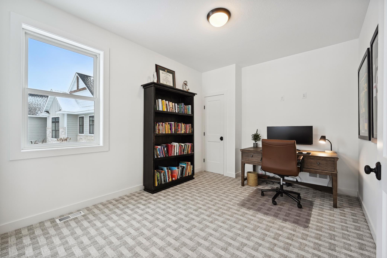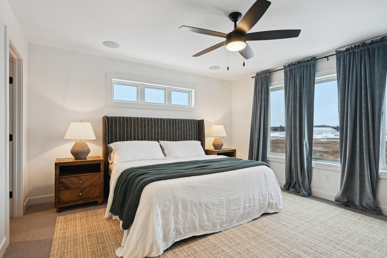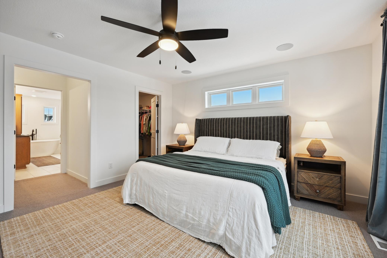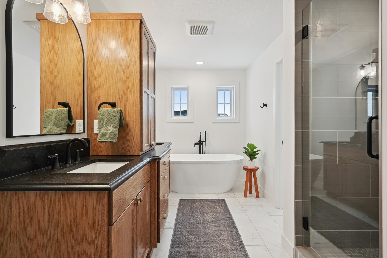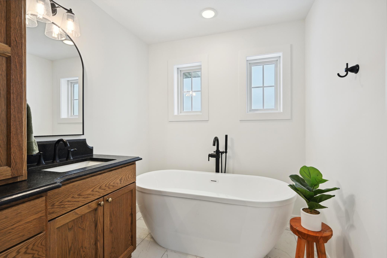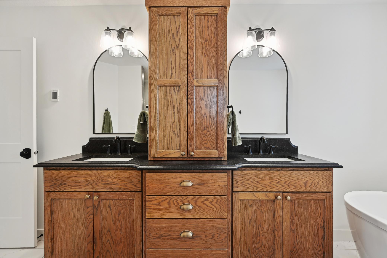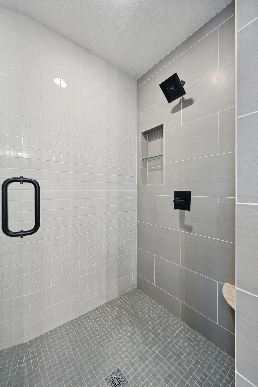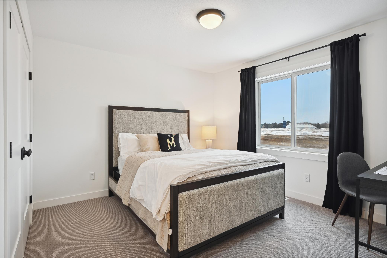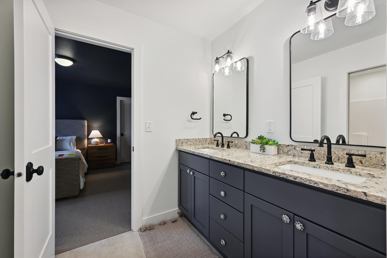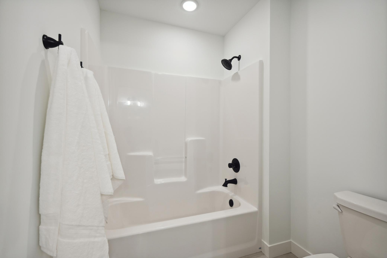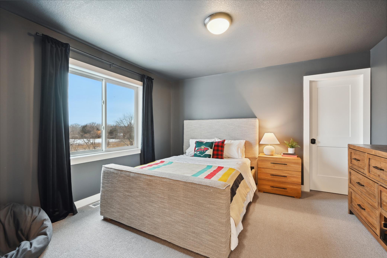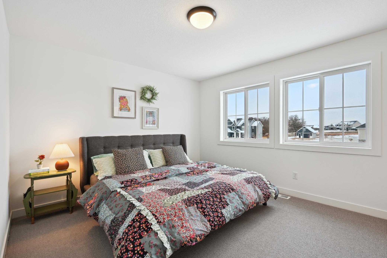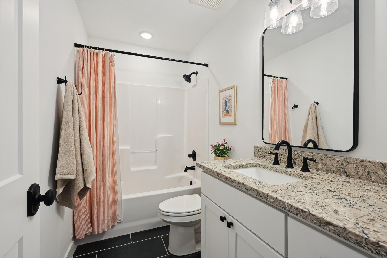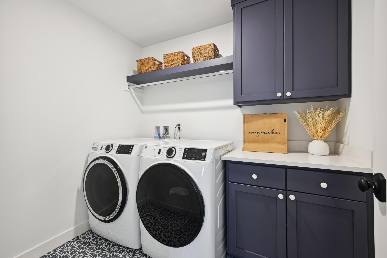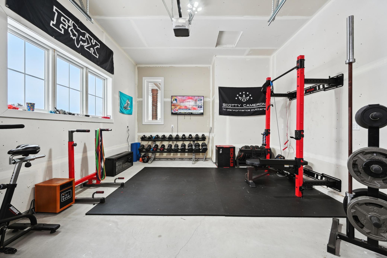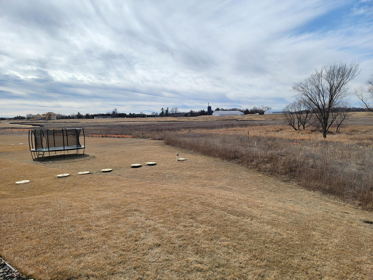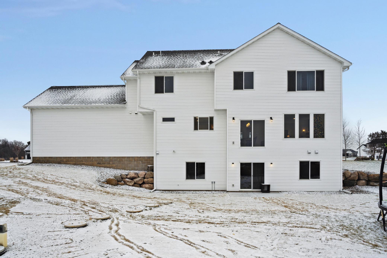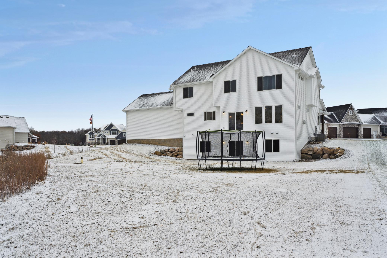4444 167TH AVENUE
4444 167th Avenue, Andover, 55304, MN
-
Price: $799,900
-
Status type: For Sale
-
City: Andover
-
Neighborhood: Meadows At Petersen Farms
Bedrooms: 5
Property Size :2902
-
Listing Agent: NST16633,NST39040
-
Property type : Single Family Residence
-
Zip code: 55304
-
Street: 4444 167th Avenue
-
Street: 4444 167th Avenue
Bathrooms: 4
Year: 2022
Listing Brokerage: Coldwell Banker Burnet
DETAILS
Reggie Award Winner in 2022! NOW $799,900 Quick Close Possible. Turn-Key Newer Construction on 1.5 acres in demand Petersen Farms development! Come enjoy an open concept main floor with a gourmet style cooks kitchen featuring quartz countertops, custom cabinetry, subway style backsplash, SS appliances, a gas cooktop and walk-in pantry. Main floor office and a spacious mudroom area off the HUGE 4 car garage. 4br’s and laundry center up. The primary suite features a spa like bath with double vanities, heated floors, a free standing tub, walk in shower and walk in closet. 2 of the other bedrooms share a jack & jill bath and the 3rd is a private ensuite bathroom. The 1,050 sq ft walkout LL is awaiting your finishing touches. Other features include a gas fireplace, wool carpet, smart home ready, speakers in kitchen and primary suite, Anderson windows, security system, insulated garage doors & irrigation system. This property is only avail due to a job transfer. Truly a MUST SEE!
INTERIOR
Bedrooms: 5
Fin ft² / Living Area: 2902 ft²
Below Ground Living: N/A
Bathrooms: 4
Above Ground Living: 2902ft²
-
Basement Details: Block, Unfinished, Walkout,
Appliances Included:
-
EXTERIOR
Air Conditioning: Central Air
Garage Spaces: 4
Construction Materials: N/A
Foundation Size: 1408ft²
Unit Amenities:
-
Heating System:
-
ROOMS
| Main | Size | ft² |
|---|---|---|
| Living Room | 18x13 | 324 ft² |
| Dining Room | 18x10 | 324 ft² |
| Family Room | 18x13 | 324 ft² |
| Kitchen | 20x11 | 400 ft² |
| Office | 12x10 | 144 ft² |
| Upper | Size | ft² |
|---|---|---|
| Bedroom 1 | 15x13 | 225 ft² |
| Bedroom 2 | 12x11 | 144 ft² |
| Bedroom 3 | 13x11 | 169 ft² |
| Bedroom 4 | 13x11 | 169 ft² |
| Laundry | n/a | 0 ft² |
LOT
Acres: N/A
Lot Size Dim.: Irregular
Longitude: 45.2748
Latitude: -93.3791
Zoning: Residential-Single Family
FINANCIAL & TAXES
Tax year: 2023
Tax annual amount: $1,241
MISCELLANEOUS
Fuel System: N/A
Sewer System: Private Sewer
Water System: Private
ADITIONAL INFORMATION
MLS#: NST7325276
Listing Brokerage: Coldwell Banker Burnet

ID: 2625740
Published: January 24, 2024
Last Update: January 24, 2024
Views: 93


