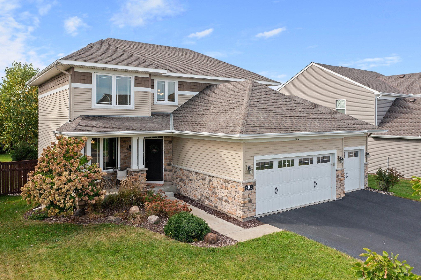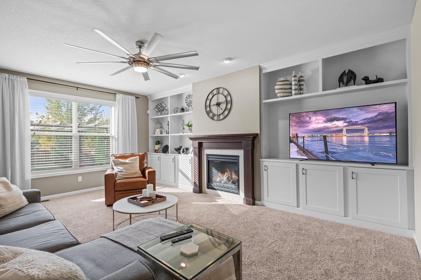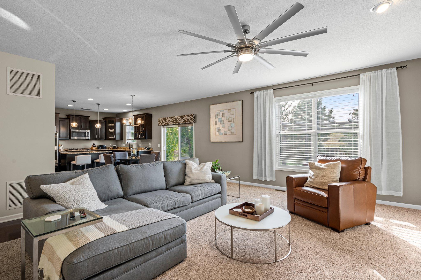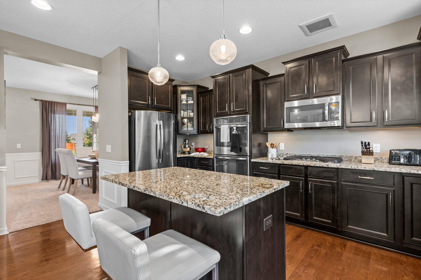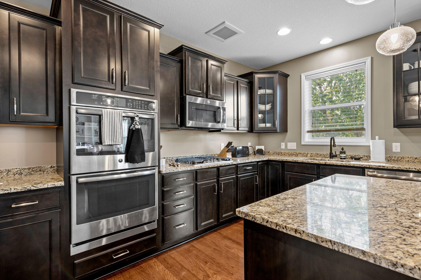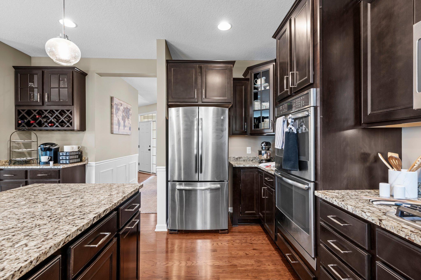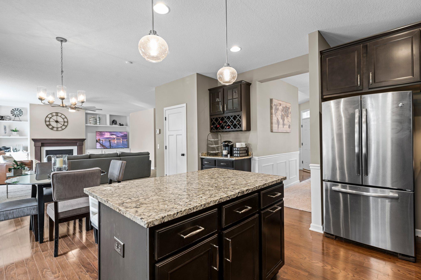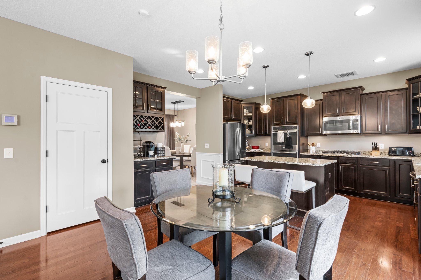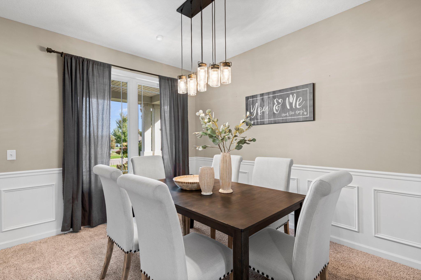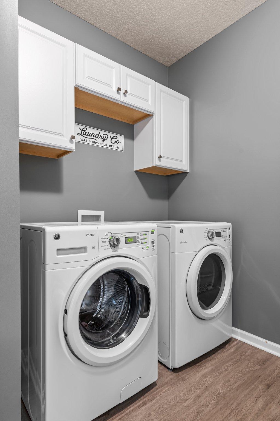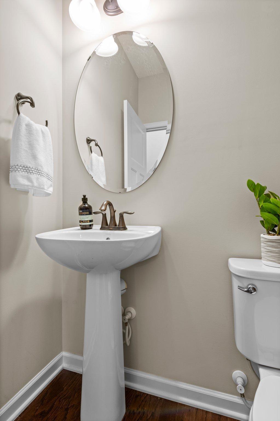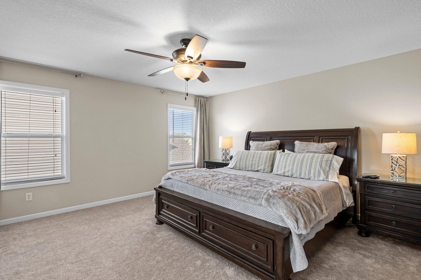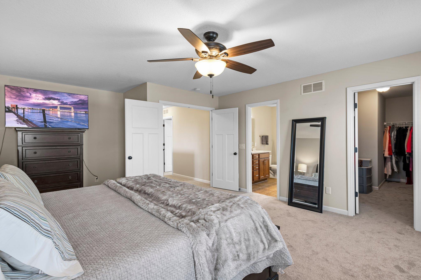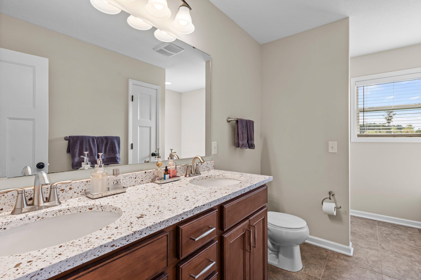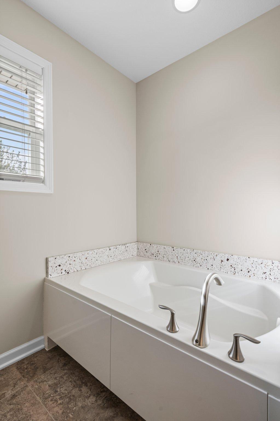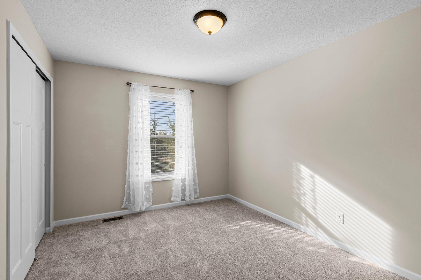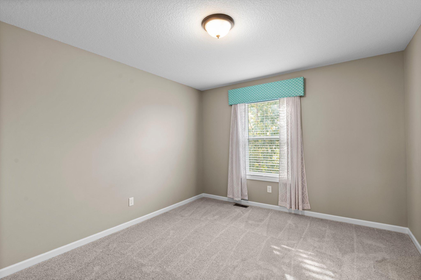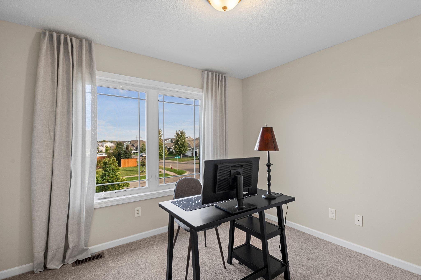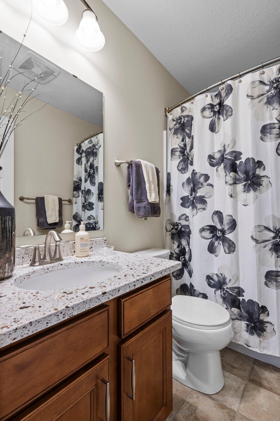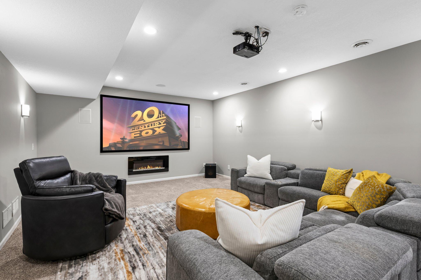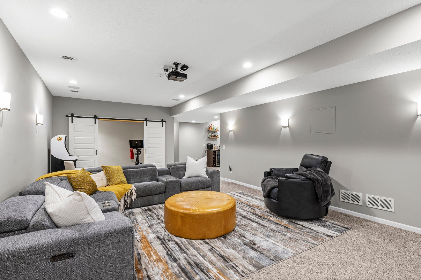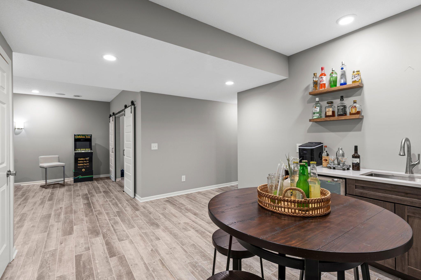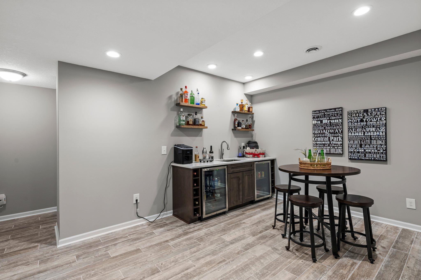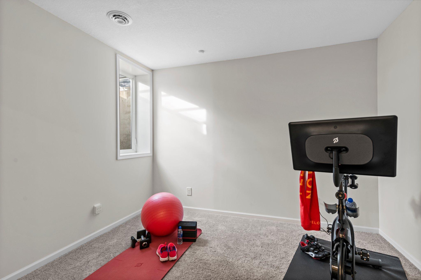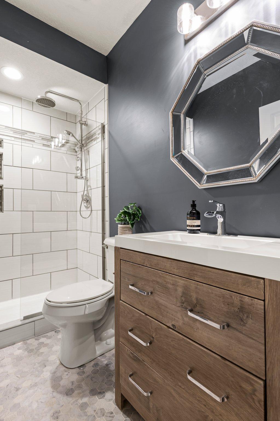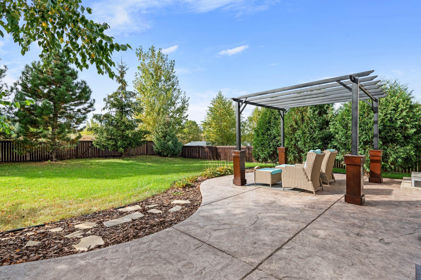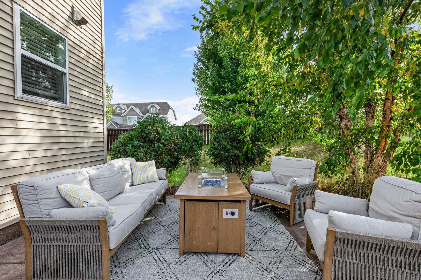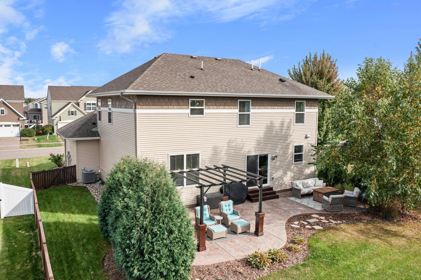4450 BROCKTON DRIVE
4450 Brockton Drive, Woodbury, 55129, MN
-
Price: $659,900
-
Status type: For Sale
-
City: Woodbury
-
Neighborhood: Bailey Lake 1st Add
Bedrooms: 5
Property Size :3349
-
Listing Agent: NST26146,NST48001
-
Property type : Single Family Residence
-
Zip code: 55129
-
Street: 4450 Brockton Drive
-
Street: 4450 Brockton Drive
Bathrooms: 4
Year: 2014
Listing Brokerage: Exp Realty, LLC.
FEATURES
- Refrigerator
- Washer
- Dryer
- Microwave
- Dishwasher
- Water Softener Owned
- Disposal
- Cooktop
- Wall Oven
- Stainless Steel Appliances
- Chandelier
DETAILS
Nestled in the heart of Woodbury, this stunning 2-story home on a large corner lot has wonderful features throughout! Step into a magnificent grand foyer with hardwood floors, an 18-foot ceiling, and an elegant open staircase, setting a luxurious tone for the home. Bask in the natural light of the living room, complete with plush carpet, built-ins, and a cozy gas-burning fireplace, all offering serene backyard views. This chef’s kitchen shines with stainless steel appliances, granite countertops, a gas stovetop, double-wall oven, and a center island with breakfast bar seating—perfect for meal prep and casual dining. Enjoy casual meals in the bright informal dining area, with easy access to the backyard, making indoor-outdoor entertaining a breeze. The formal dining room, with its front yard views is the ideal setting for dinners and gatherings. This dual-purpose mudroom includes laundry facilities, with direct access to the attached 3-car garage. The upper-level primary suite features a spacious walk-in closet and a luxurious private bathroom with a soaking tub, walk-in shower stall, and dual sinks for a spa-like experience. Three additional upper-level bedrooms share a well-appointed full bathroom with a tub/shower combo, and the entire upper level boasts brand-new carpeting for a fresh feel. Host movie or game nights in the lower-level media room, complete with a cozy electric fireplace, surround sound, and a 100" projection screen for an immersive entertainment experience. The adjoining recreation room features a sleek wet bar, perfect for entertaining guests or enjoying relaxing evenings at home. The lower-level bedroom impresses with sliding barn doors and nearby access to a chic three-quarter bathroom with a walk-in shower and stylish vanity. Step outside to the large stamped concrete patio, featuring a charming wooden pergola, and enjoy the fully fenced backyard with beautiful landscaping and mature trees, offering privacy and tranquility. Recent updates include a re-stained wooden fence, freshly re-painted pergola, and a newly re-paved driveway, ensuring this home is move-in ready. Located near M Health Fairview Sports Center, East Ridge High School, and Bailey Lake, with convenient access to shopping and dining.
INTERIOR
Bedrooms: 5
Fin ft² / Living Area: 3349 ft²
Below Ground Living: 1038ft²
Bathrooms: 4
Above Ground Living: 2311ft²
-
Basement Details: Egress Window(s), Finished, Full, Storage Space, Sump Pump,
Appliances Included:
-
- Refrigerator
- Washer
- Dryer
- Microwave
- Dishwasher
- Water Softener Owned
- Disposal
- Cooktop
- Wall Oven
- Stainless Steel Appliances
- Chandelier
EXTERIOR
Air Conditioning: Central Air
Garage Spaces: 3
Construction Materials: N/A
Foundation Size: 1230ft²
Unit Amenities:
-
- Patio
- Kitchen Window
- Hardwood Floors
- Ceiling Fan(s)
- In-Ground Sprinkler
- Kitchen Center Island
- Wet Bar
- Tile Floors
- Primary Bedroom Walk-In Closet
Heating System:
-
- Forced Air
- Fireplace(s)
ROOMS
| Main | Size | ft² |
|---|---|---|
| Foyer | 10 X 9 | 100 ft² |
| Mud Room | 9 X 8 | 81 ft² |
| Kitchen | 16 X 11 | 256 ft² |
| Living Room | 20 X 15 | 400 ft² |
| Dining Room | 12 X 10 | 144 ft² |
| Informal Dining Room | 14 X 14 | 196 ft² |
| Bathroom | 5 X 5 | 25 ft² |
| Upper | Size | ft² |
|---|---|---|
| Bedroom 1 | 19 X 16 | 361 ft² |
| Primary Bathroom | 13 X 10 | 169 ft² |
| Bedroom 2 | 13 X 10 | 169 ft² |
| Bedroom 3 | 13 X 11 | 169 ft² |
| Bedroom 4 | 11 X 10 | 121 ft² |
| Bathroom | 8 X 5 | 64 ft² |
| Lower | Size | ft² |
|---|---|---|
| Media Room | 26 X 16 | 676 ft² |
| Recreation Room | 16 X 11 | 256 ft² |
| Bedroom 5 | 12 X 11 | 144 ft² |
| Bathroom | 8 X 5 | 64 ft² |
LOT
Acres: N/A
Lot Size Dim.: 92 X 138
Longitude: 44.8844
Latitude: -92.9233
Zoning: Residential-Single Family
FINANCIAL & TAXES
Tax year: 2024
Tax annual amount: $6,374
MISCELLANEOUS
Fuel System: N/A
Sewer System: City Sewer/Connected
Water System: City Water/Connected
ADITIONAL INFORMATION
MLS#: NST7658677
Listing Brokerage: Exp Realty, LLC.

ID: 3441263
Published: October 04, 2024
Last Update: October 04, 2024
Views: 26


