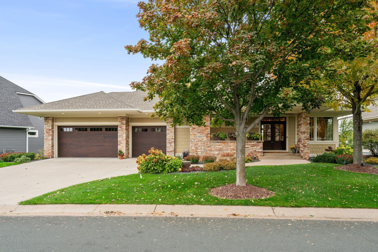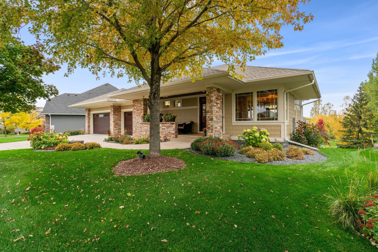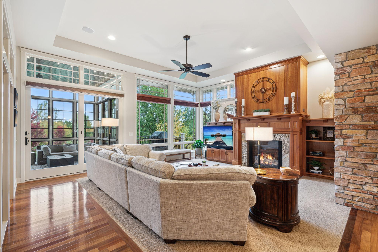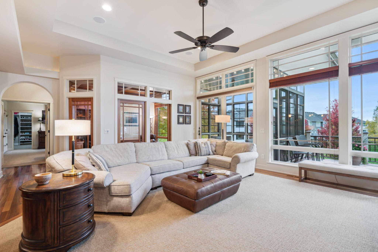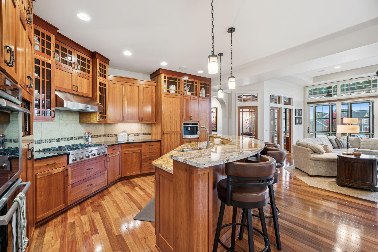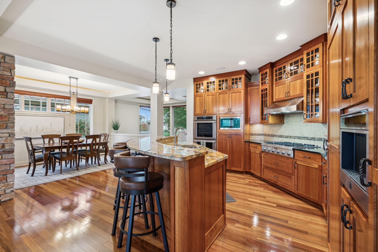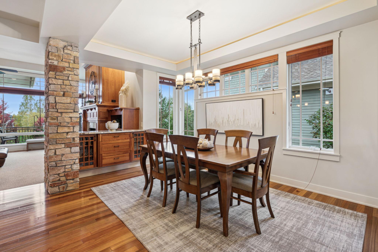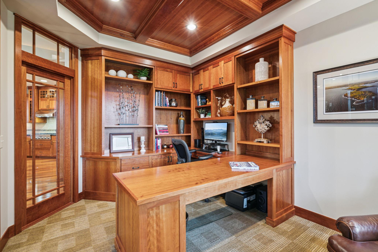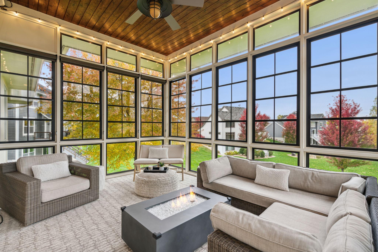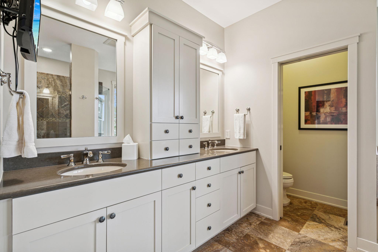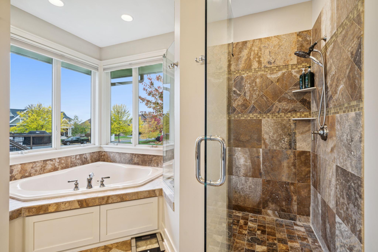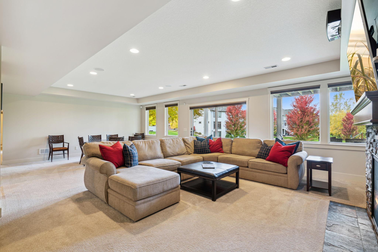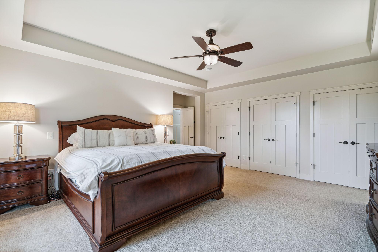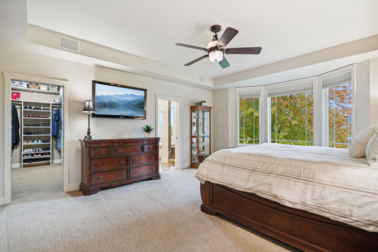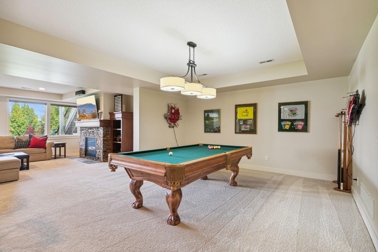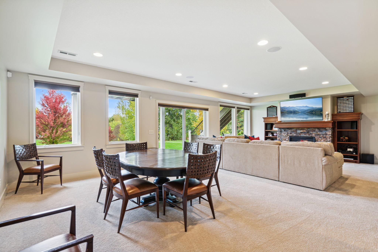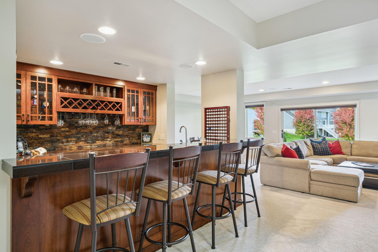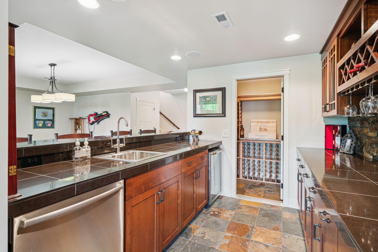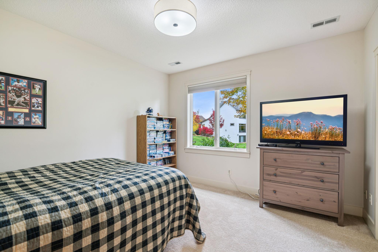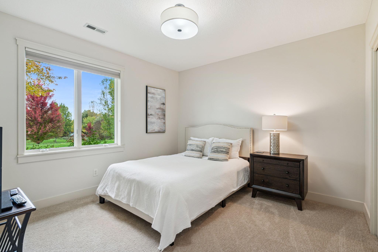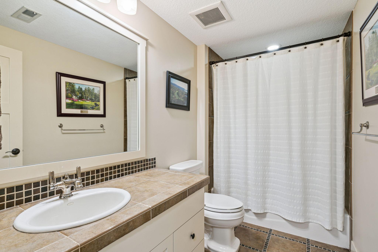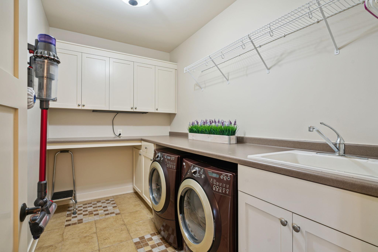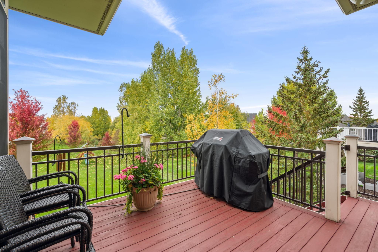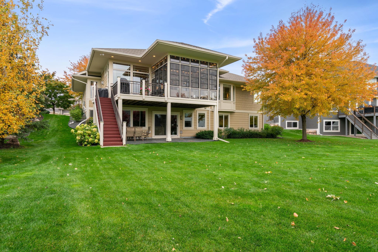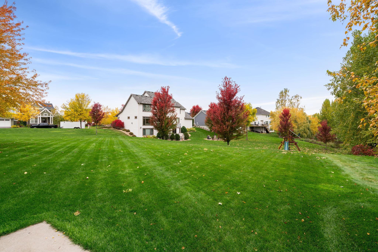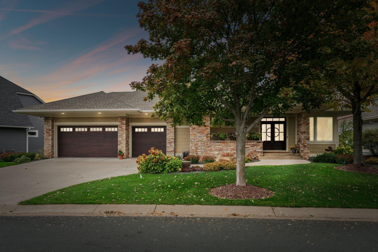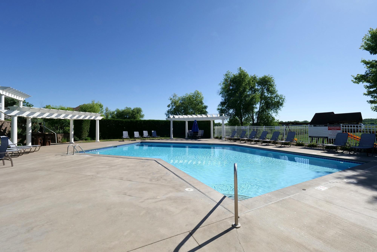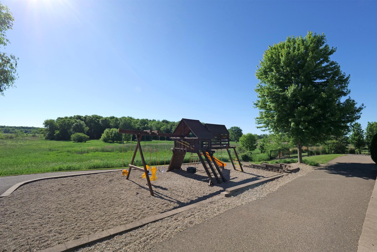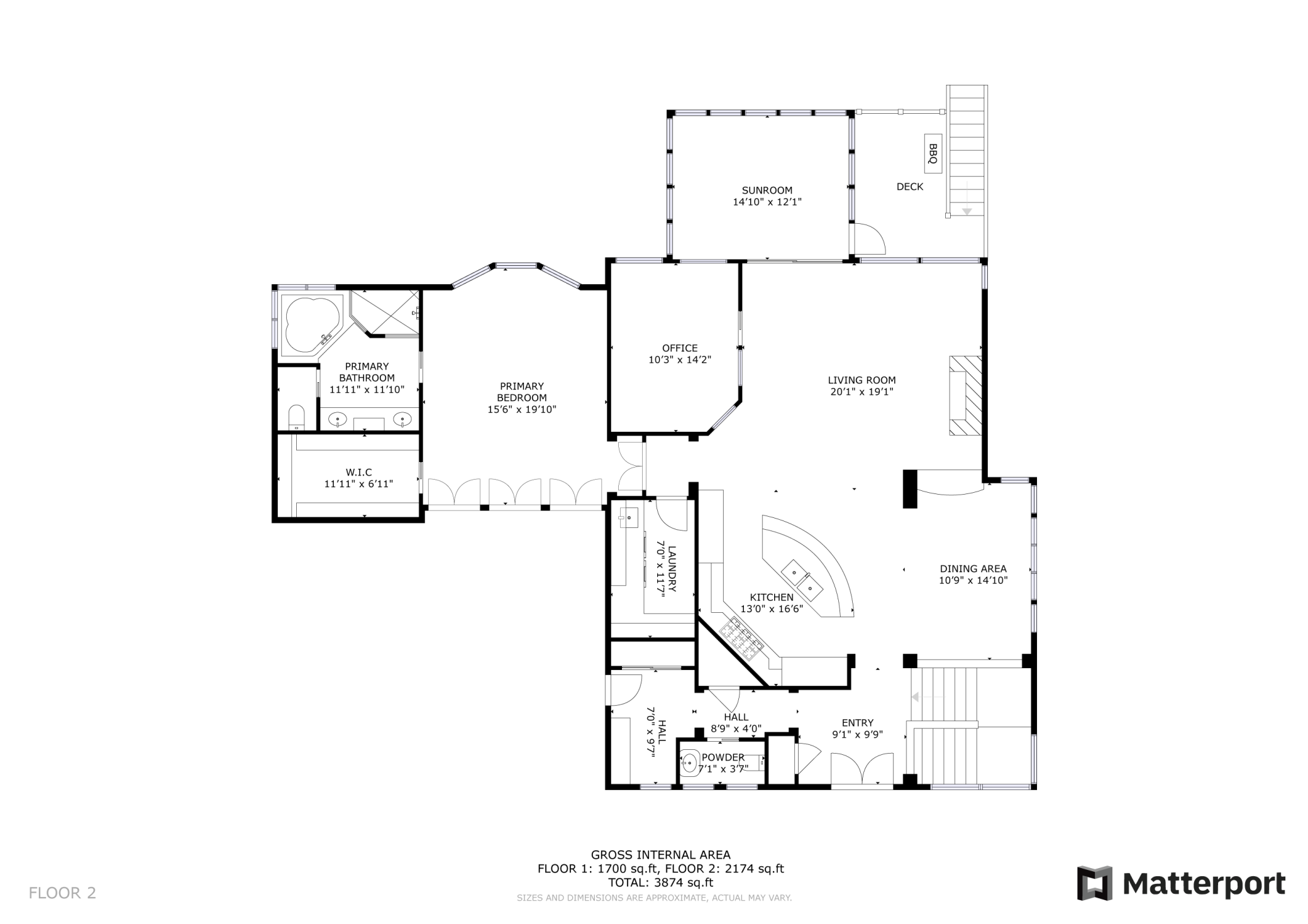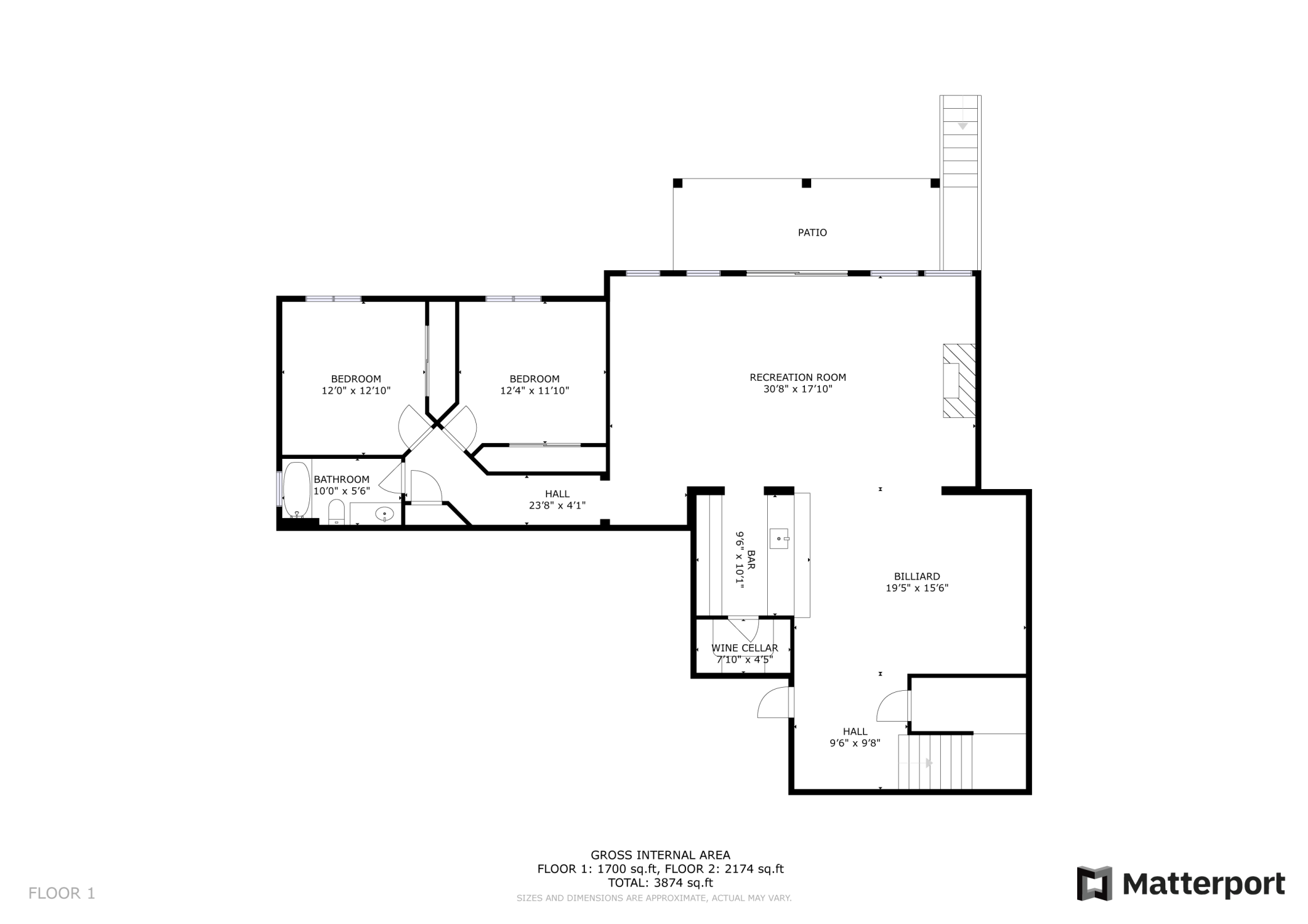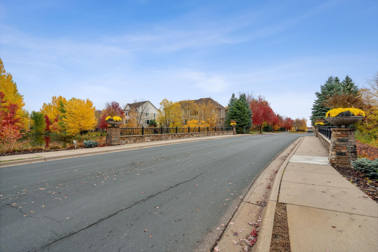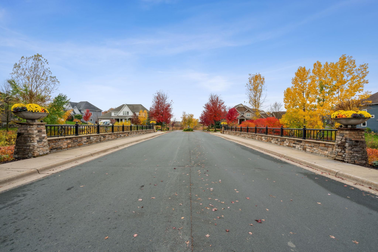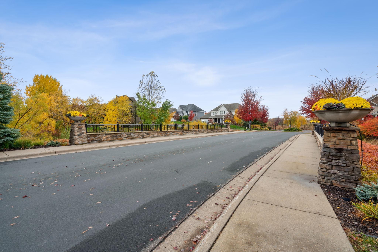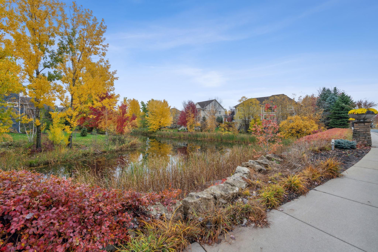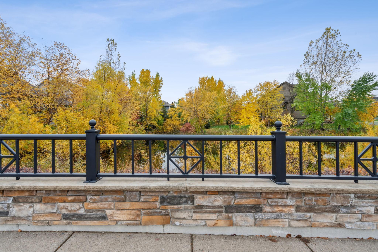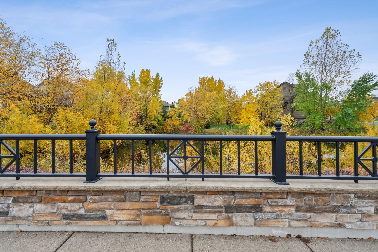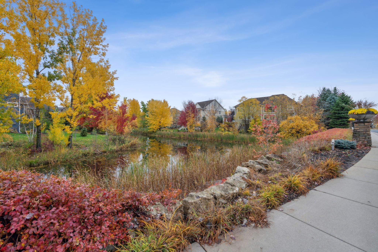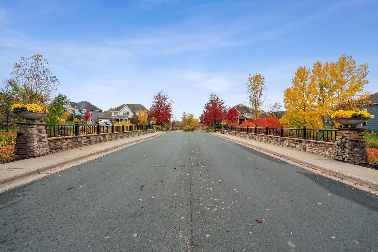4455 BLUEBELL TRAIL
4455 Bluebell Trail, Hamel (Medina), 55340, MN
-
Price: $984,000
-
Status type: For Sale
-
City: Hamel (Medina)
-
Neighborhood: Bridgewater At Lake Medina
Bedrooms: 3
Property Size :3920
-
Listing Agent: NST16633,NST45521
-
Property type : Single Family Residence
-
Zip code: 55340
-
Street: 4455 Bluebell Trail
-
Street: 4455 Bluebell Trail
Bathrooms: 3
Year: 2008
Listing Brokerage: Coldwell Banker Burnet
FEATURES
- Refrigerator
- Washer
- Dryer
- Exhaust Fan
- Dishwasher
- Water Softener Owned
- Disposal
- Cooktop
- Air-To-Air Exchanger
- Double Oven
- Stainless Steel Appliances
DETAILS
Stunning Prairie style rambler in highly sought after Bridgewater, an enchanting neighborhood with community pool. It’s rare to see a home with architectural details such as wide overhanging eaves, floating soffits, and grand expanses of curved gridded glass. As a former Charles Cudd model, it has many outstanding upgrades and finishes, and the coveted open floorplan. Enjoy the gourmet kitchen with Thermador appliances, built-in coffee machine, substantial island with seating for five, and loads of storage. An inviting Chilton stone exterior repeats inside with two majestic columns. Along with a luxurious main level suite is a built-in home office, sharing natural light with interior and exterior windows, and a wonderful three season porch with gas fire table and vinyl windows. lower level has family room, full bar, wine cellar, plus two additional bedrooms and room to add a third. Walk out to manicured lawn and views of pond which provides the water to the inground sprinkler system.
INTERIOR
Bedrooms: 3
Fin ft² / Living Area: 3920 ft²
Below Ground Living: 1817ft²
Bathrooms: 3
Above Ground Living: 2103ft²
-
Basement Details: Daylight/Lookout Windows, Drain Tiled, Drainage System, Egress Window(s), Finished, Full, Concrete, Storage Space, Sump Pump, Walkout,
Appliances Included:
-
- Refrigerator
- Washer
- Dryer
- Exhaust Fan
- Dishwasher
- Water Softener Owned
- Disposal
- Cooktop
- Air-To-Air Exchanger
- Double Oven
- Stainless Steel Appliances
EXTERIOR
Air Conditioning: Central Air
Garage Spaces: 3
Construction Materials: N/A
Foundation Size: 2103ft²
Unit Amenities:
-
- Patio
- Deck
- Porch
- Hardwood Floors
- Ceiling Fan(s)
- Walk-In Closet
- Security System
- In-Ground Sprinkler
- Paneled Doors
- Kitchen Center Island
- French Doors
- Wet Bar
- Tile Floors
- Main Floor Primary Bedroom
- Primary Bedroom Walk-In Closet
Heating System:
-
- Forced Air
ROOMS
| Main | Size | ft² |
|---|---|---|
| Living Room | 20 x 19 | 400 ft² |
| Dining Room | 14 x 10 | 196 ft² |
| Kitchen | 16 x 13 | 256 ft² |
| Bedroom 1 | 19 x 15 | 361 ft² |
| Office | 14 x 10 | 196 ft² |
| Porch | 14 x 12 | 196 ft² |
| Laundry | 11x7 | 121 ft² |
| Lower | Size | ft² |
|---|---|---|
| Amusement Room | 30x17 | 900 ft² |
| Billiard | 19x15 | 361 ft² |
| Bedroom 2 | 12x12 | 144 ft² |
| Bedroom 3 | 12x12 | 144 ft² |
| Bar/Wet Bar Room | 10x9 | 100 ft² |
| Wine Cellar | 7'10 x 4'5 | 34.6 ft² |
LOT
Acres: N/A
Lot Size Dim.: S90x181x90x173
Longitude: 45.0591
Latitude: -93.5624
Zoning: Residential-Single Family
FINANCIAL & TAXES
Tax year: 2024
Tax annual amount: $10,332
MISCELLANEOUS
Fuel System: N/A
Sewer System: City Sewer/Connected
Water System: City Water/Connected
ADITIONAL INFORMATION
MLS#: NST7297323
Listing Brokerage: Coldwell Banker Burnet

ID: 2424384
Published: December 31, 1969
Last Update: October 21, 2023
Views: 74


