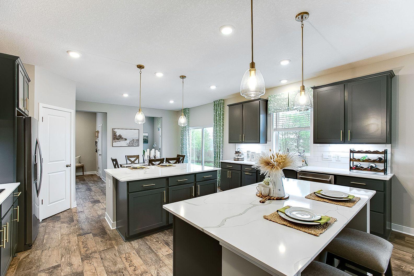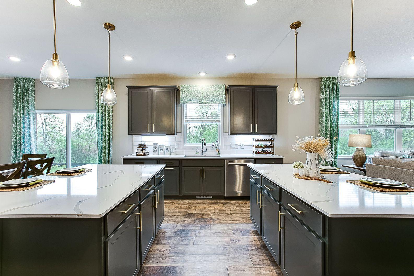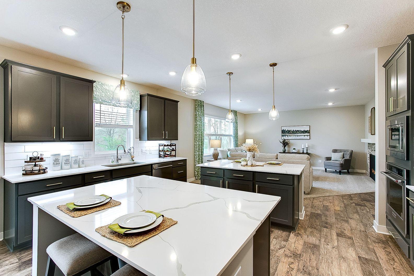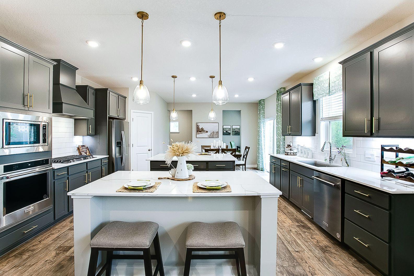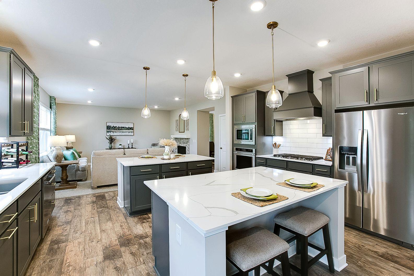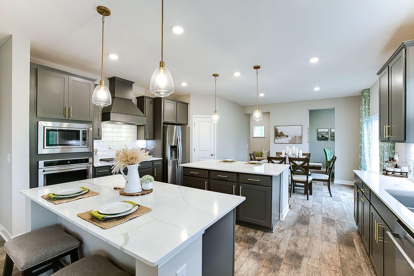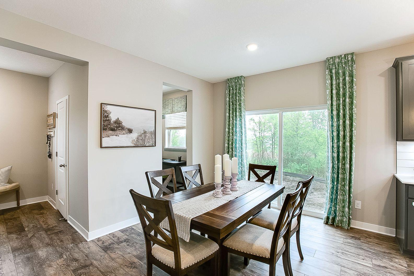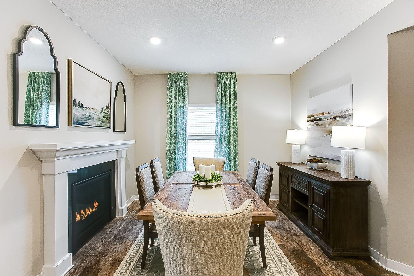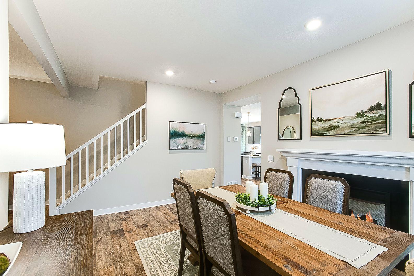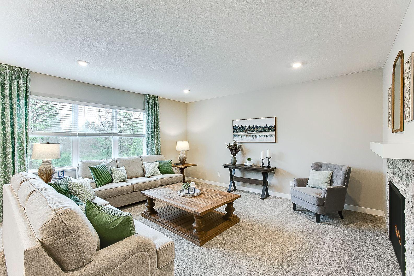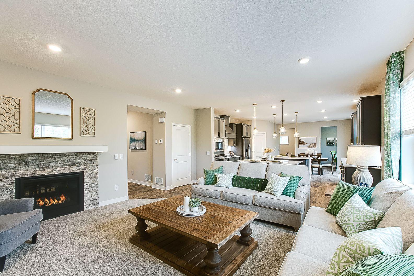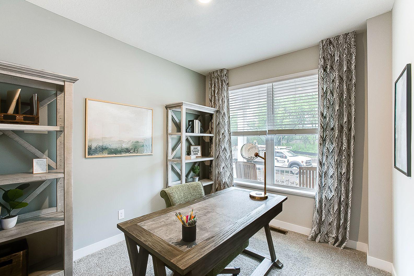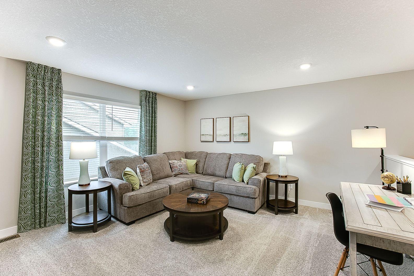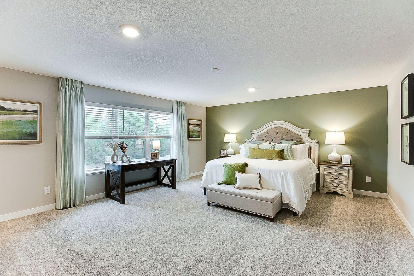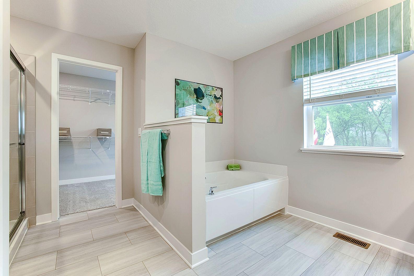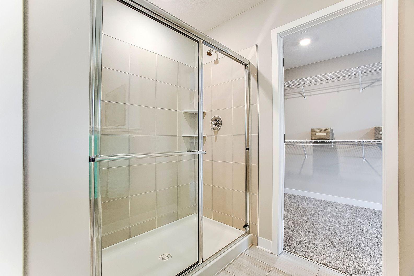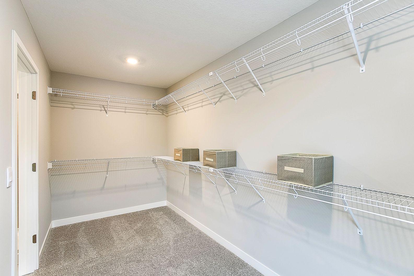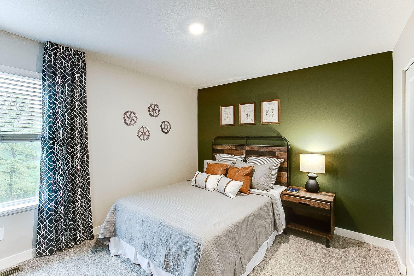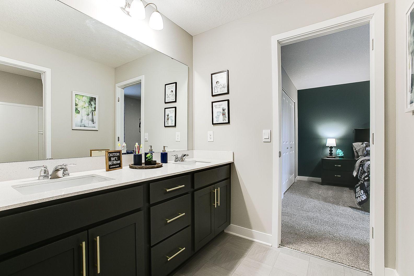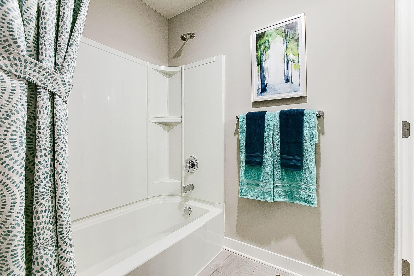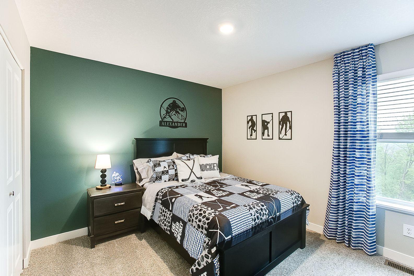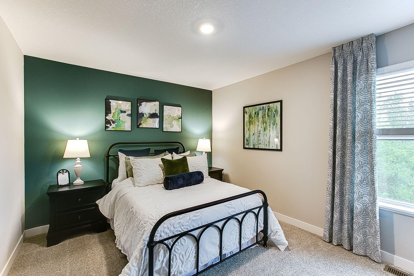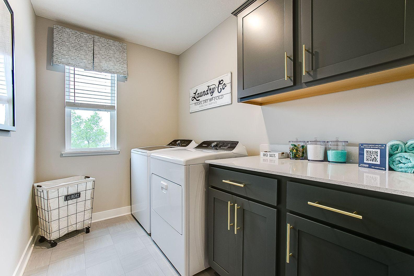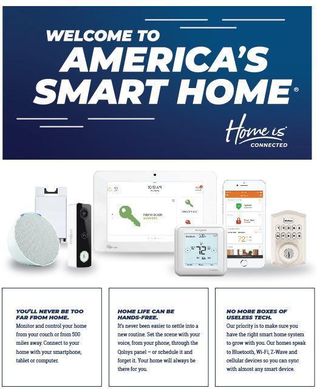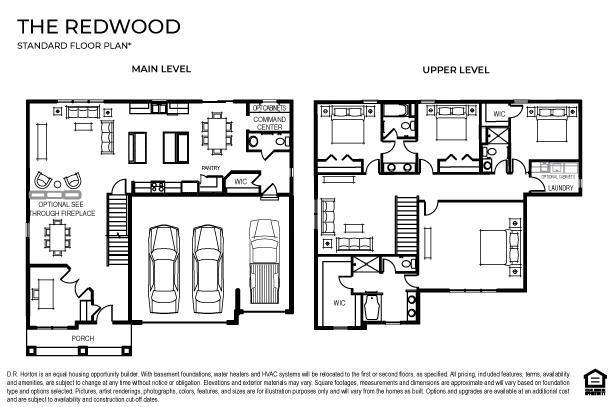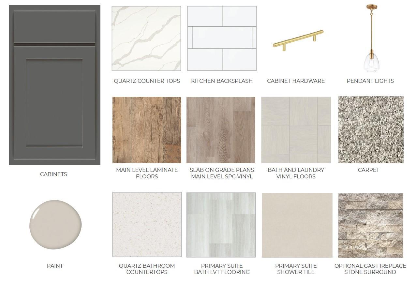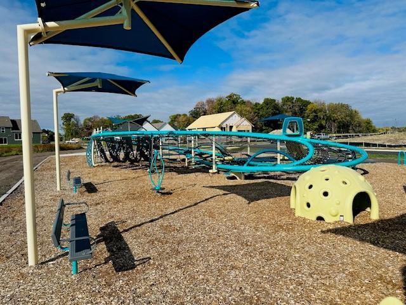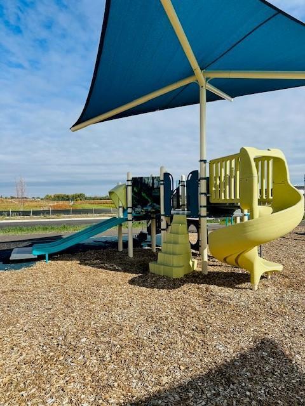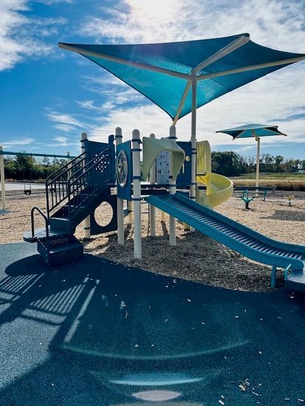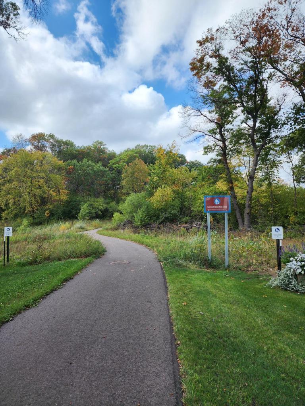4460 131ST AVENUE
4460 131st Avenue, Blaine, 55449, MN
-
Property type : Single Family Residence
-
Zip code: 55449
-
Street: 4460 131st Avenue
-
Street: 4460 131st Avenue
Bathrooms: 4
Year: 2024
Listing Brokerage: D.R. Horton, Inc.
FEATURES
- Microwave
- Exhaust Fan
- Dishwasher
- Disposal
- Cooktop
- Humidifier
- Air-To-Air Exchanger
- Tankless Water Heater
- Gas Water Heater
- Double Oven
- Stainless Steel Appliances
DETAILS
Ask how you can receive a 4.99% FHA/VA or 4.99% CONV. 30- yr fixed mortgage rate!! Introducing another new construction opportunity from D.R. Horton, America’s Builder. This show stopping Redwood floor plan is projected for December 2024 completion. Stunning features include an open layout, well-appointed signature kitchen with double ovens and TWO islands, walk in pantry, quartz countertops and tile backsplash. Upper level offers 4 bedrooms including a spacious primary suite, jack and jill bath plus ensuite, large loft and laundry for your convenience. Community includes a city playground, convenient access to 35W, nearby shopping centers and restaurants, close to TPC and Victory Links Golf Courses and so much more!
INTERIOR
Bedrooms: 4
Fin ft² / Living Area: 3084 ft²
Below Ground Living: N/A
Bathrooms: 4
Above Ground Living: 3084ft²
-
Basement Details: Drain Tiled, Drainage System, 8 ft+ Pour, Concrete, Sump Pump, Unfinished, Walkout,
Appliances Included:
-
- Microwave
- Exhaust Fan
- Dishwasher
- Disposal
- Cooktop
- Humidifier
- Air-To-Air Exchanger
- Tankless Water Heater
- Gas Water Heater
- Double Oven
- Stainless Steel Appliances
EXTERIOR
Air Conditioning: Central Air
Garage Spaces: 3
Construction Materials: N/A
Foundation Size: 1382ft²
Unit Amenities:
-
- Kitchen Window
- Porch
- Walk-In Closet
- Washer/Dryer Hookup
- In-Ground Sprinkler
- Other
- Kitchen Center Island
- Primary Bedroom Walk-In Closet
Heating System:
-
- Forced Air
ROOMS
| Main | Size | ft² |
|---|---|---|
| Dining Room | 13x12 | 169 ft² |
| Family Room | 18x18 | 324 ft² |
| Kitchen | 18x18 | 324 ft² |
| Mud Room | 8x7 | 64 ft² |
| Upper | Size | ft² |
|---|---|---|
| Bedroom 1 | 18x14 | 324 ft² |
| Bedroom 2 | 13x11 | 169 ft² |
| Bedroom 3 | 13x11 | 169 ft² |
| Bedroom 4 | 13x12 | 169 ft² |
| Loft | 18x15 | 324 ft² |
| Laundry | 7x7 | 49 ft² |
LOT
Acres: N/A
Lot Size Dim.: 65.00 x 130.00 x 65.00 x 130.00
Longitude: 45.2079
Latitude: -93.1563
Zoning: Residential-Single Family
FINANCIAL & TAXES
Tax year: 2024
Tax annual amount: N/A
MISCELLANEOUS
Fuel System: N/A
Sewer System: City Sewer/Connected
Water System: City Water/Connected
ADITIONAL INFORMATION
MLS#: NST7644871
Listing Brokerage: D.R. Horton, Inc.

ID: 3366213
Published: September 04, 2024
Last Update: September 04, 2024
Views: 34


