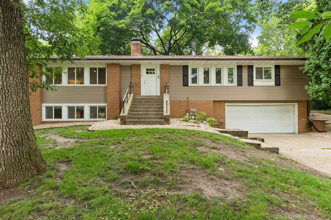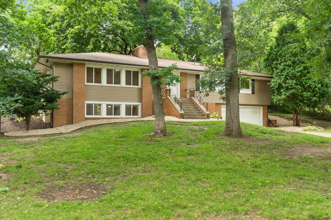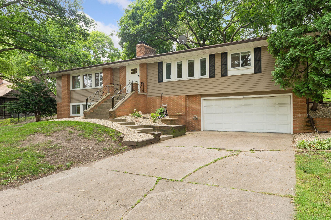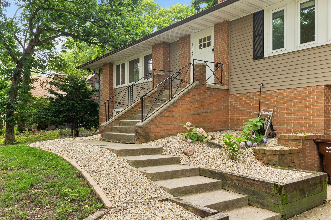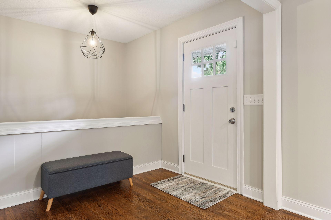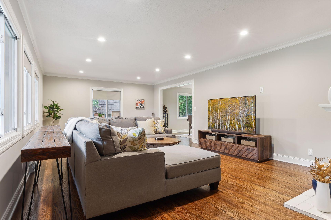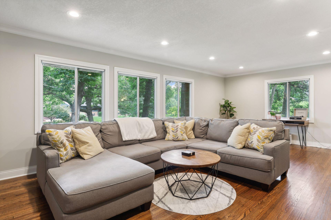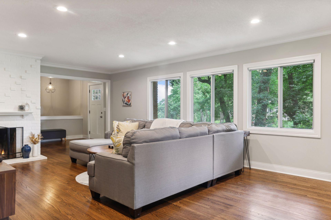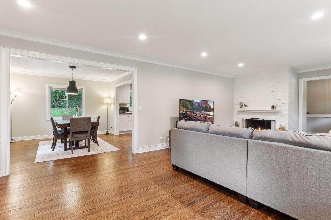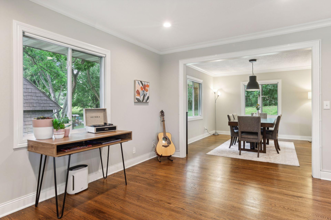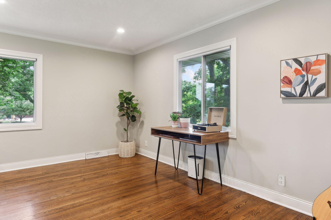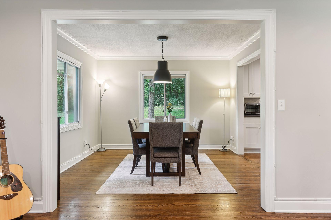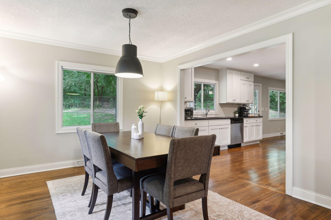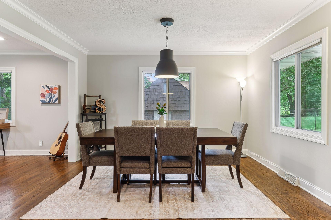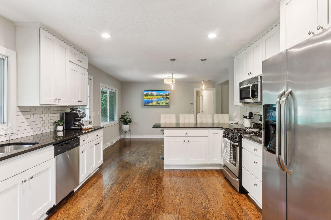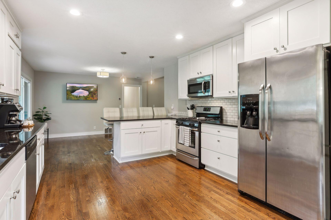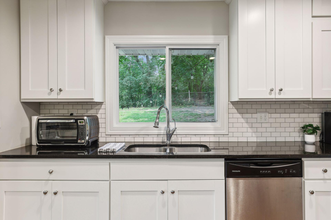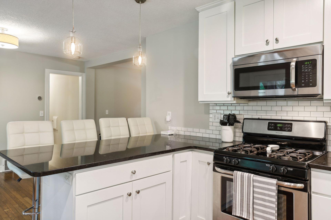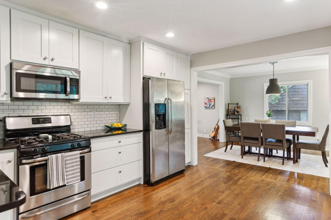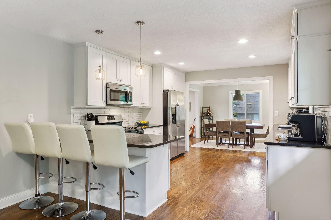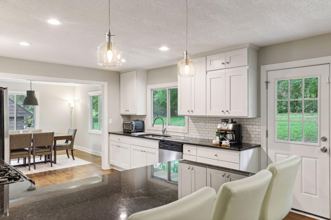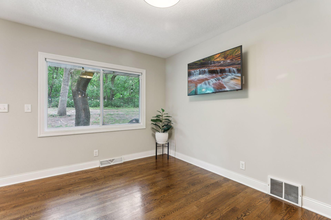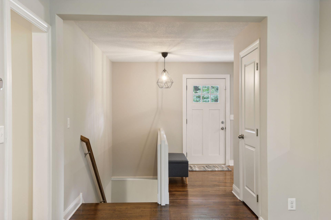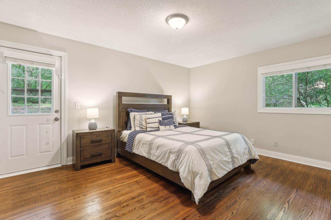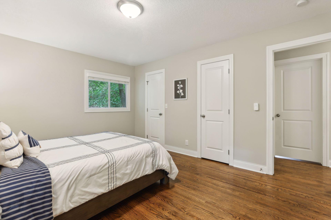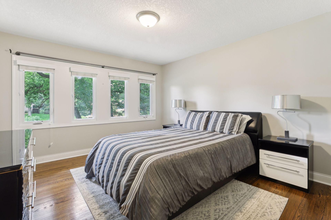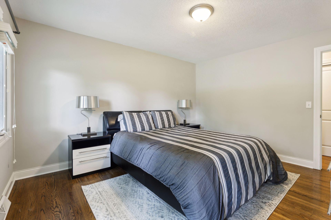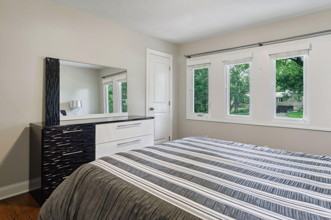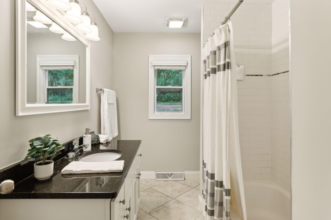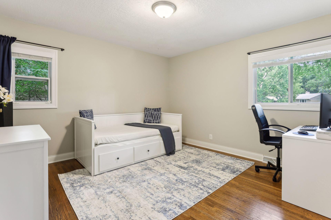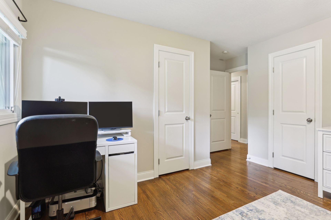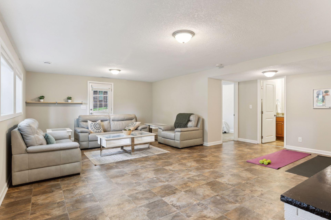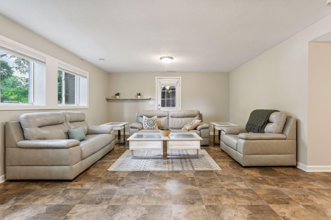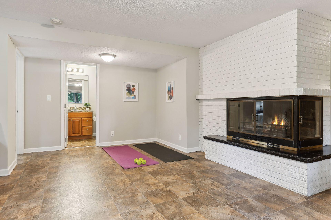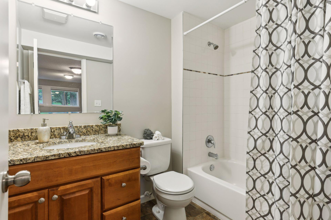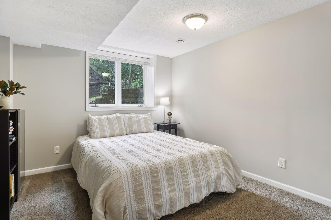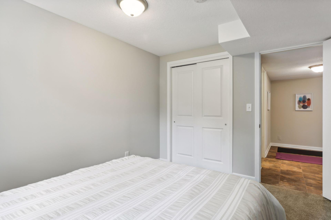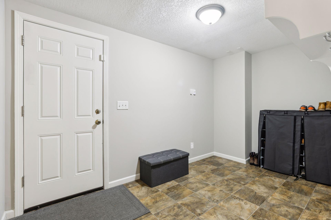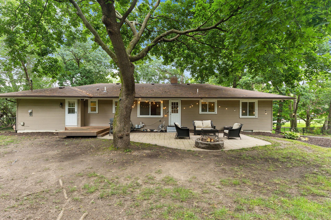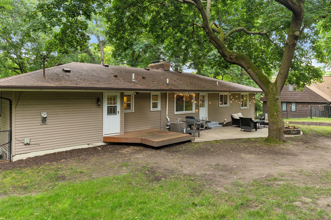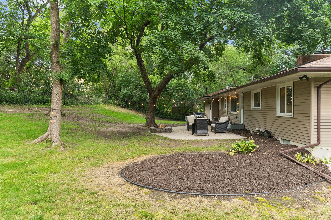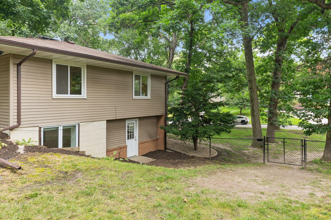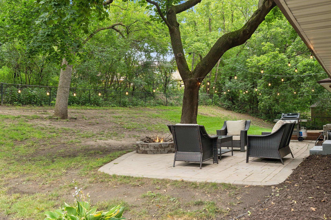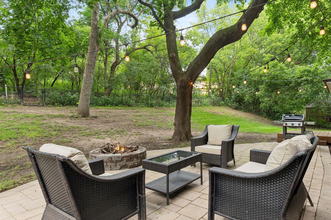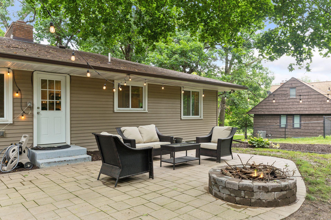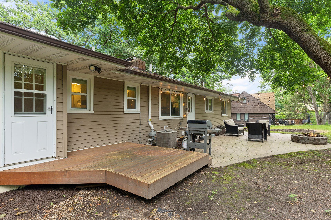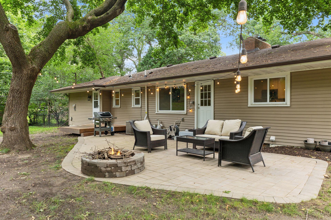4462 ELLERDALE ROAD
4462 Ellerdale Road, Minnetonka, 55345, MN
-
Price: $619,900
-
Status type: For Sale
-
City: Minnetonka
-
Neighborhood: Forest Hills 2nd Add
Bedrooms: 4
Property Size :3262
-
Listing Agent: NST26373,NST41941
-
Property type : Single Family Residence
-
Zip code: 55345
-
Street: 4462 Ellerdale Road
-
Street: 4462 Ellerdale Road
Bathrooms: 3
Year: 1957
Listing Brokerage: RE/MAX Results
FEATURES
- Range
- Refrigerator
- Washer
- Dryer
- Microwave
- Dishwasher
- Disposal
DETAILS
Must-see walk-up rambler in a quiet Minnetonka neighborhood! Highlights include fresh paint throughout the entire interior, 3 bedrooms and gorgeous hardwood floors on the main level, and updated lighting throughout. This home is perfect for entertaining and relaxation. The main level living room features a brick wrap around fireplace. Huge kitchen features ample storage, granite countertops and stainless appliances. The primary suite opens directly to a fully fenced, private backyard that also has a new paver patio. The home's walkout lower level includes a spacious family room with a second brick wrap around fireplace, plus a fourth bedroom and second full bath. Fully insulated garage with epoxy floor. Located close to shopping, parks, and freeway access. Schedule your tour today!
INTERIOR
Bedrooms: 4
Fin ft² / Living Area: 3262 ft²
Below Ground Living: 1382ft²
Bathrooms: 3
Above Ground Living: 1880ft²
-
Basement Details: Block, Daylight/Lookout Windows, Egress Window(s), Finished, Full, Tile Shower, Walkout,
Appliances Included:
-
- Range
- Refrigerator
- Washer
- Dryer
- Microwave
- Dishwasher
- Disposal
EXTERIOR
Air Conditioning: Central Air
Garage Spaces: 2
Construction Materials: N/A
Foundation Size: 1880ft²
Unit Amenities:
-
- Patio
- Kitchen Window
- Deck
- Hardwood Floors
- Washer/Dryer Hookup
- Paneled Doors
- Kitchen Center Island
- Tile Floors
- Main Floor Primary Bedroom
- Primary Bedroom Walk-In Closet
Heating System:
-
- Forced Air
ROOMS
| Main | Size | ft² |
|---|---|---|
| Living Room | 24x17 | 576 ft² |
| Dining Room | 12x12 | 144 ft² |
| Kitchen | 25x12 | 625 ft² |
| Bedroom 1 | 15x12 | 225 ft² |
| Bedroom 2 | 13x12 | 169 ft² |
| Bedroom 3 | 12x12 | 144 ft² |
| Lower | Size | ft² |
|---|---|---|
| Family Room | 32x15 | 1024 ft² |
| Bedroom 4 | 11x10 | 121 ft² |
| Mud Room | 11x7 | 121 ft² |
| Laundry | 21x13 | 441 ft² |
LOT
Acres: N/A
Lot Size Dim.: 97x179x173x160
Longitude: 44.9218
Latitude: -93.4558
Zoning: Residential-Single Family
FINANCIAL & TAXES
Tax year: 2024
Tax annual amount: $7,576
MISCELLANEOUS
Fuel System: N/A
Sewer System: City Sewer/Connected
Water System: City Water/Connected
ADITIONAL INFORMATION
MLS#: NST7606821
Listing Brokerage: RE/MAX Results

ID: 3234434
Published: August 02, 2024
Last Update: August 02, 2024
Views: 51



