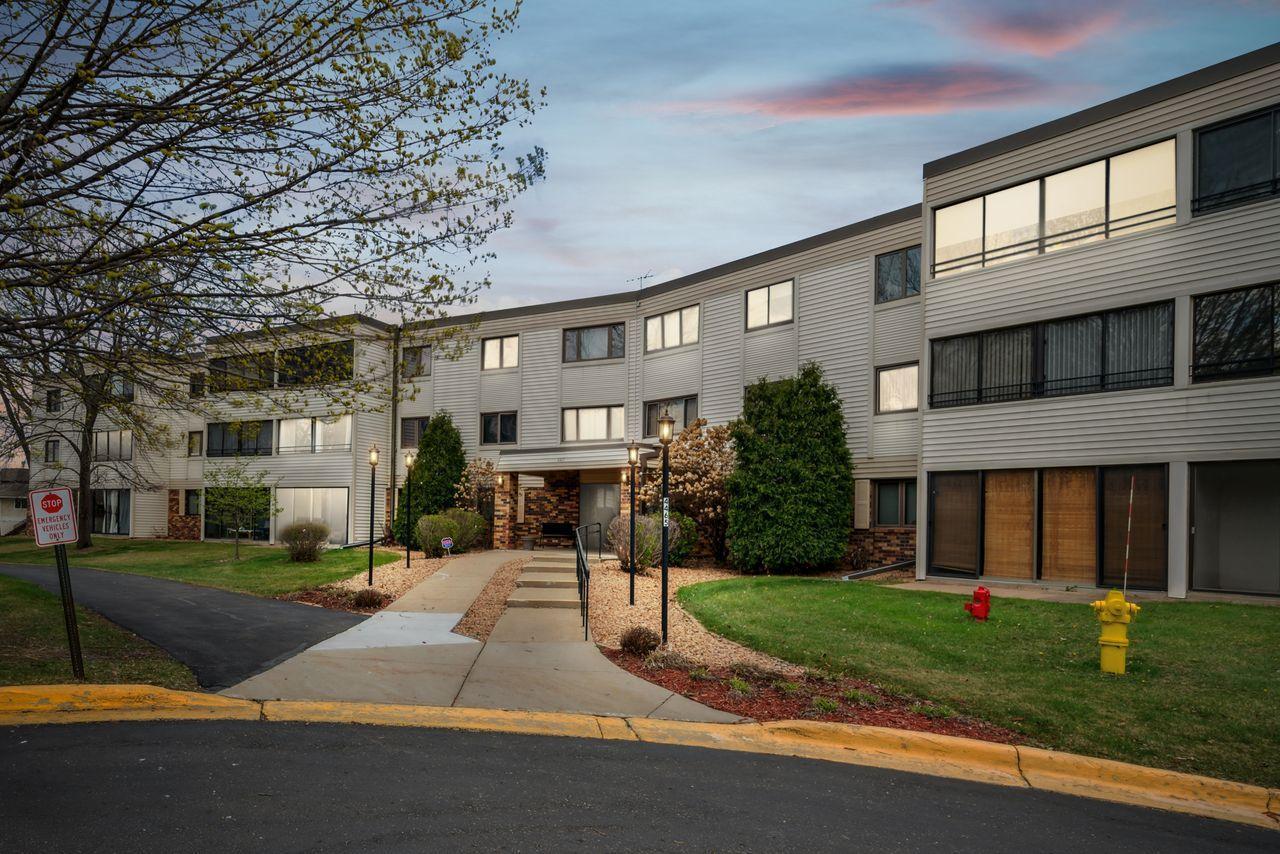4465 TRENTON LANE
4465 Trenton Lane, Plymouth, 55442, MN
-
Price: $185,900
-
Status type: For Sale
-
City: Plymouth
-
Neighborhood: SAGAMORE EIGHT
Bedrooms: 2
Property Size :1104
-
Listing Agent: NST16645,NST40328
-
Property type : Low Rise
-
Zip code: 55442
-
Street: 4465 Trenton Lane
-
Street: 4465 Trenton Lane
Bathrooms: 2
Year: 1988
Listing Brokerage: Coldwell Banker Burnet
FEATURES
- Range
- Refrigerator
- Washer
- Dryer
- Dishwasher
DETAILS
Welcome home to your 2 bedroom 2 bath open corner unit! Upon entry you're greeted by spacious living area adorned with natural light. The open concept layout connects the living, dining and kitchen areas creating space for both relaxing and entertaining. The kitchen boasts great storage and counter space. The primary bedroom offers a 3/4 bath and full wall of closets. Adjacent to the living area is a cozy screened in porch providing a retreat where you can unwind with a book or enjoy your morning coffee while being sheltered from the elements. Abundant amenities offering indoor & outdoor pools, game room and party room all near walking paths.
INTERIOR
Bedrooms: 2
Fin ft² / Living Area: 1104 ft²
Below Ground Living: N/A
Bathrooms: 2
Above Ground Living: 1104ft²
-
Basement Details: Block,
Appliances Included:
-
- Range
- Refrigerator
- Washer
- Dryer
- Dishwasher
EXTERIOR
Air Conditioning: Central Air
Garage Spaces: 1
Construction Materials: N/A
Foundation Size: 1104ft²
Unit Amenities:
-
- Porch
- Ceiling Fan(s)
- Washer/Dryer Hookup
- Primary Bedroom Walk-In Closet
Heating System:
-
- Baseboard
- Boiler
ROOMS
| Main | Size | ft² |
|---|---|---|
| Living Room | 21x14 | 441 ft² |
| Kitchen | 10x10 | 100 ft² |
| Bedroom 1 | 15x13 | 225 ft² |
| Bedroom 2 | 10x10 | 100 ft² |
| Porch | 14x6 | 196 ft² |
| Upper | Size | ft² |
|---|---|---|
| Dining Room | 12x11 | 144 ft² |
LOT
Acres: N/A
Lot Size Dim.: common
Longitude: 45.0354
Latitude: -93.4141
Zoning: Residential-Multi-Family
FINANCIAL & TAXES
Tax year: 2024
Tax annual amount: $1,868
MISCELLANEOUS
Fuel System: N/A
Sewer System: City Sewer/Connected
Water System: City Water/Connected
ADITIONAL INFORMATION
MLS#: NST7333880
Listing Brokerage: Coldwell Banker Burnet

ID: 2880896
Published: April 25, 2024
Last Update: April 25, 2024
Views: 8






