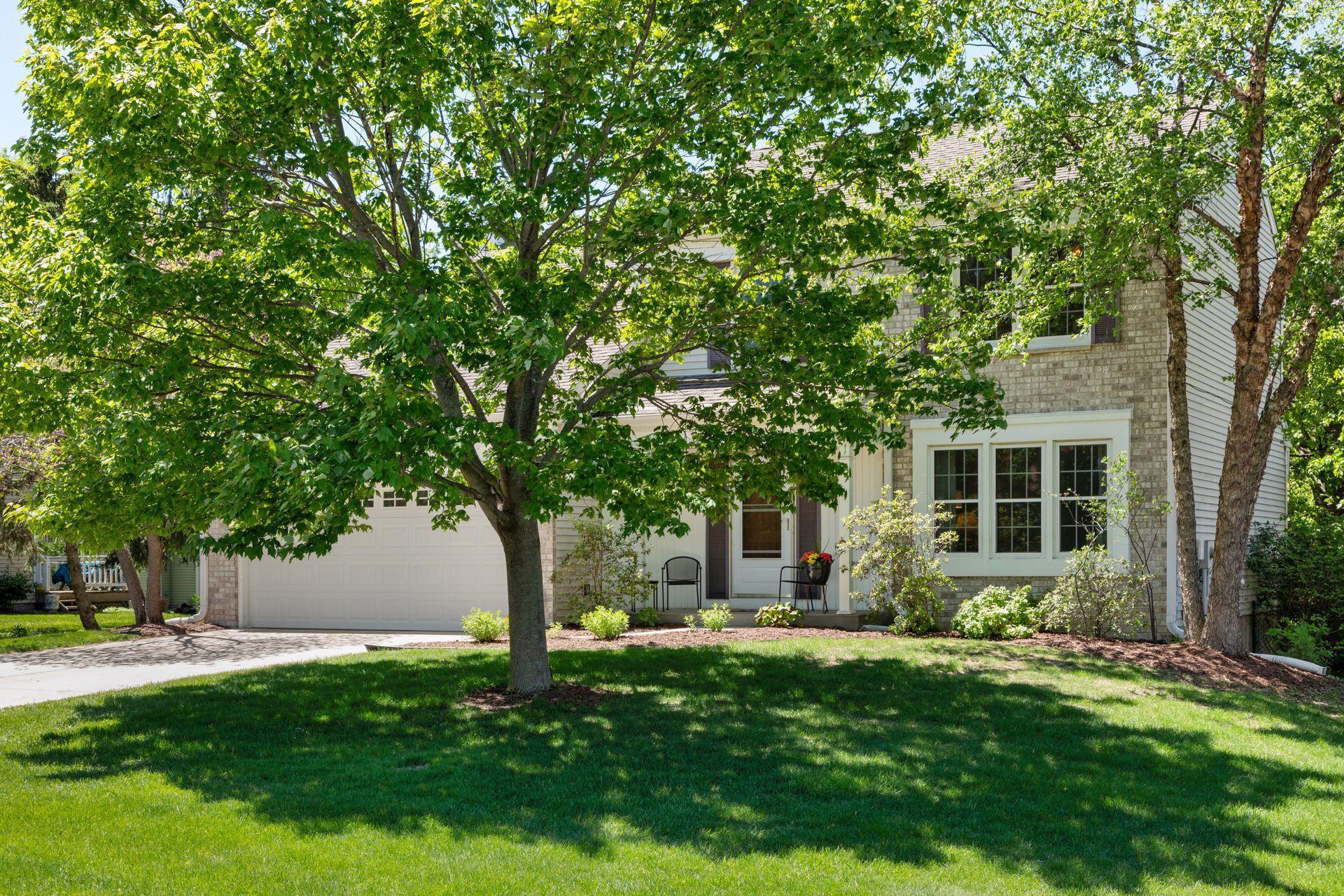447 MARNIE STREET
447 Marnie Street, Maplewood, 55119, MN
-
Price: $440,000
-
Status type: For Sale
-
City: Maplewood
-
Neighborhood: Crestview Fourth Add
Bedrooms: 5
Property Size :2848
-
Listing Agent: NST16650,NST55201
-
Property type : Single Family Residence
-
Zip code: 55119
-
Street: 447 Marnie Street
-
Street: 447 Marnie Street
Bathrooms: 4
Year: 1991
Listing Brokerage: Edina Realty, Inc.
FEATURES
- Range
- Refrigerator
- Washer
- Dryer
- Microwave
- Exhaust Fan
- Dishwasher
- Water Softener Owned
- Disposal
- Water Filtration System
- Gas Water Heater
DETAILS
Here is a lovely 5 bedroom 3 bath two story on a quiet street in central Maplewood. This home features 4 bedrooms up ( on one level) with a totally .remodeled Master bath with a enormous walk in closet en suite. The main level boasts a beautifully remodeled kitchen with Stainless and Granite: giving way to a comfy kick back Family Room with a fireplace. French doors from the kitchen lead to a delightful Sun Room/ Porch overlooking a private wooded fenced backyard. The lower level with bright daylight wlndows, features another Family Room/ Amusement Room, a Fifth Bedroom with an adjoining ¾ bath! You won't be disappointed!
INTERIOR
Bedrooms: 5
Fin ft² / Living Area: 2848 ft²
Below Ground Living: 750ft²
Bathrooms: 4
Above Ground Living: 2098ft²
-
Basement Details: Finished, Drain Tiled, Drainage System, Sump Pump, Daylight/Lookout Windows, Egress Window(s),
Appliances Included:
-
- Range
- Refrigerator
- Washer
- Dryer
- Microwave
- Exhaust Fan
- Dishwasher
- Water Softener Owned
- Disposal
- Water Filtration System
- Gas Water Heater
EXTERIOR
Air Conditioning: Central Air
Garage Spaces: 2
Construction Materials: N/A
Foundation Size: 2060ft²
Unit Amenities:
-
- Patio
- Kitchen Window
- Deck
- Porch
- Hardwood Floors
- Ceiling Fan(s)
- Walk-In Closet
- Vaulted Ceiling(s)
- Security System
- In-Ground Sprinkler
- Cable
- Kitchen Center Island
- Master Bedroom Walk-In Closet
- Tile Floors
Heating System:
-
- Forced Air
ROOMS
| Main | Size | ft² |
|---|---|---|
| Living Room | 15x15 | 225 ft² |
| Dining Room | 12.8x10.2 | 128.78 ft² |
| Family Room | 19x14.2 | 269.17 ft² |
| Kitchen | 16.7x12.8 | 210.06 ft² |
| Bedroom 1 | 15.6x13.7 | 210.54 ft² |
| Bedroom 2 | 12x10.6 | 126 ft² |
| Bedroom 3 | 12x10.8 | 128 ft² |
| Bedroom 4 | 10.8x10.6 | 112 ft² |
| Porch | 14x11 | 196 ft² |
| Lower | Size | ft² |
|---|---|---|
| Amusement Room | 20x12 | 400 ft² |
| Bedroom 5 | 12x10.6 | 126 ft² |
LOT
Acres: N/A
Lot Size Dim.: 81x182x107x123
Longitude: 44.9282
Latitude: -92.997
Zoning: Residential-Single Family
FINANCIAL & TAXES
Tax year: 2022
Tax annual amount: $5,222
MISCELLANEOUS
Fuel System: N/A
Sewer System: City Sewer/Connected
Water System: City Water/Connected
ADITIONAL INFORMATION
MLS#: NST6203003
Listing Brokerage: Edina Realty, Inc.

ID: 805647
Published: June 03, 2022
Last Update: June 03, 2022
Views: 108

















































