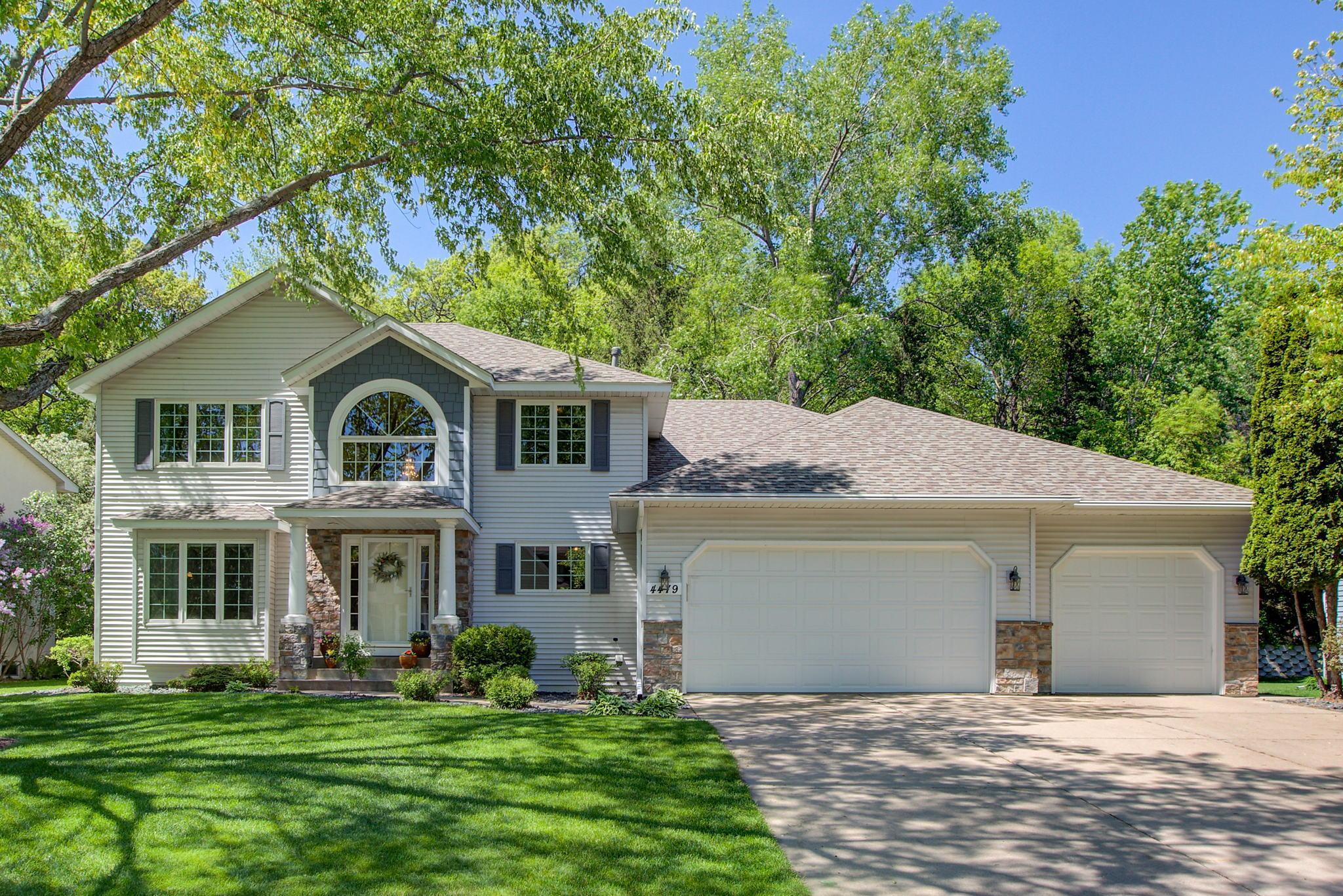4479 FOOTHILL TRAIL
4479 Foothill Trail, Vadnais Heights, 55127, MN
-
Price: $580,000
-
Status type: For Sale
-
City: Vadnais Heights
-
Neighborhood: Vadnais Heights North Oaks 2nd
Bedrooms: 4
Property Size :3450
-
Listing Agent: NST16459,NST39114
-
Property type : Single Family Residence
-
Zip code: 55127
-
Street: 4479 Foothill Trail
-
Street: 4479 Foothill Trail
Bathrooms: 4
Year: 1993
Listing Brokerage: Coldwell Banker Burnet
FEATURES
- Range
- Refrigerator
- Washer
- Dryer
- Microwave
- Exhaust Fan
- Dishwasher
- Water Softener Owned
- Disposal
- Humidifier
- Tankless Water Heater
DETAILS
Beautiful private wooded lot extends into hillside great for kids wilderness adventures. Custom built 2 story has stunning curb appeal, open foyer and large porch addition. Updates abound including a Trudefinition Duration storm roof, new furnace, dishwasher, tankless water heater, carpet and Anderson replacement windows. Open flow kitchen into family room. Formal living room, dining room. Dinette walks out to patio. Main floor porch addition is huge with vaulted wood ceilings, fireplace and private views, considered 3 season but fireplace makes it usable most of the year. Lower level has so much space and extra rooms for hobbies. Also a rear stairway with separate rear entrance to outside. Location is superb with access to all the trails around Sucker and Vadnais Lake and a quick bike ride to ice cream, community center, shopping and area lakes. Top Mounds View schools, Turtle Lake Elem. Chippewa, and Mounds View High. Freeway access to either downtown.
INTERIOR
Bedrooms: 4
Fin ft² / Living Area: 3450 ft²
Below Ground Living: 1114ft²
Bathrooms: 4
Above Ground Living: 2336ft²
-
Basement Details: Full, Finished, Drain Tiled, Sump Pump, Egress Window(s), Wood,
Appliances Included:
-
- Range
- Refrigerator
- Washer
- Dryer
- Microwave
- Exhaust Fan
- Dishwasher
- Water Softener Owned
- Disposal
- Humidifier
- Tankless Water Heater
EXTERIOR
Air Conditioning: Central Air
Garage Spaces: 3
Construction Materials: N/A
Foundation Size: 1232ft²
Unit Amenities:
-
- Patio
- Kitchen Window
- Porch
- Natural Woodwork
- Hardwood Floors
- Ceiling Fan(s)
- Vaulted Ceiling(s)
- Washer/Dryer Hookup
- In-Ground Sprinkler
- Exercise Room
- Cable
- Kitchen Center Island
- Master Bedroom Walk-In Closet
- Tile Floors
Heating System:
-
- Forced Air
ROOMS
| Main | Size | ft² |
|---|---|---|
| Living Room | 15x13 | 225 ft² |
| Dining Room | 13x13 | 169 ft² |
| Family Room | 18x13 | 324 ft² |
| Kitchen | 13x12 | 169 ft² |
| Porch | 20x15 | 400 ft² |
| Patio | 22x12 | 484 ft² |
| Upper | Size | ft² |
|---|---|---|
| Bedroom 1 | 18x14 | 324 ft² |
| Bedroom 2 | 12x11 | 144 ft² |
| Bedroom 3 | 13x11 | 169 ft² |
| Bedroom 4 | 14x11 | 196 ft² |
| Lower | Size | ft² |
|---|---|---|
| Amusement Room | 27x12 | 729 ft² |
| Flex Room | 14x12 | 196 ft² |
| Bonus Room | 12x9 | 144 ft² |
| Den | 13x12 | 169 ft² |
LOT
Acres: N/A
Lot Size Dim.: 95x165x82x158
Longitude: 45.0764
Latitude: -93.0901
Zoning: Residential-Single Family
FINANCIAL & TAXES
Tax year: 2022
Tax annual amount: $6,722
MISCELLANEOUS
Fuel System: N/A
Sewer System: City Sewer/Connected
Water System: City Water/Connected
ADITIONAL INFORMATION
MLS#: NST6196255
Listing Brokerage: Coldwell Banker Burnet

ID: 794982
Published: June 02, 2022
Last Update: June 02, 2022
Views: 94








































