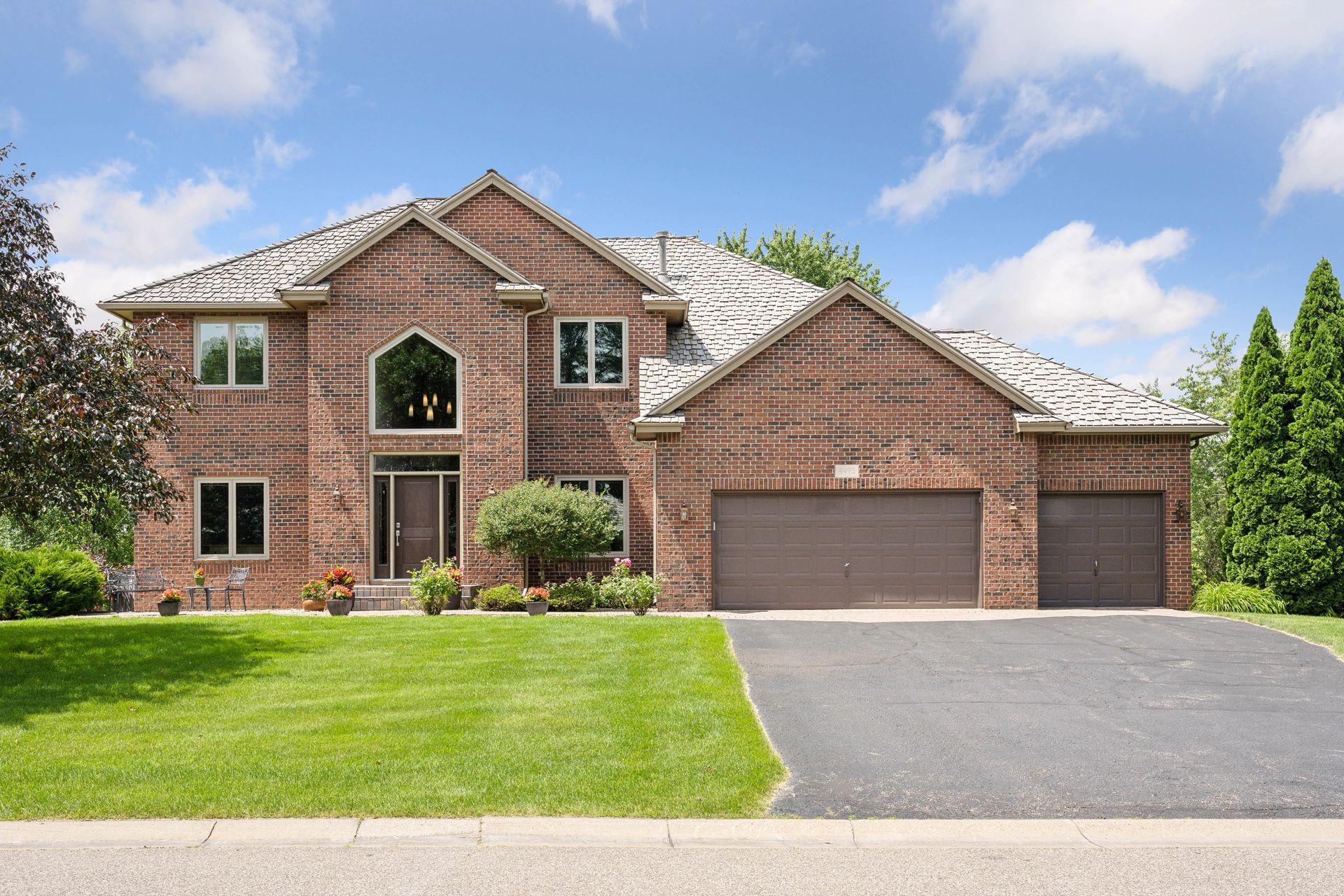4495 FOUNTAIN LANE
4495 Fountain Lane, Plymouth, 55446, MN
-
Property type : Single Family Residence
-
Zip code: 55446
-
Street: 4495 Fountain Lane
-
Street: 4495 Fountain Lane
Bathrooms: 4
Year: 1993
Listing Brokerage: Compass
FEATURES
- Range
- Refrigerator
- Washer
- Dryer
- Microwave
- Exhaust Fan
- Dishwasher
- Water Softener Owned
- Disposal
DETAILS
Nestled in the heart of Plymouth, this exquisite grand Two-Story home offers a perfect blend of luxury and comfort. Renovated by renowned L-Cramer Builder, this property showcases the epitome of craftsmanship and attention to detail. Located within walking distance to Kimberly Lane Elementary#3 ranked in MN Schools/nearby Providence Academy. The expansive floor plan features over 5100 sq ft with numerous thoughtful updates throughout the home which add to the quality. Gourmet Sub-Zero kitchen w/ large center island and beautiful main level Sun Room overlooking park like backyard. The primary Bedroom serves as a luxurious sanctuary, complete with an en-suite bathroom that rivals those found in high-end spas. The remaining bedrooms are equally well-appointed, providing comfortable spaces for family members or guests. Throughout the home, you'll notice the superior quality of construction. From the carefully selected materials to the impeccable finishes, every aspect of this residence exudes elegance and durability. Perfect balance of luxury, location and livability. Award Winning Wayzata School District.
INTERIOR
Bedrooms: 5
Fin ft² / Living Area: 5115 ft²
Below Ground Living: 1590ft²
Bathrooms: 4
Above Ground Living: 3525ft²
-
Basement Details: Drain Tiled, Finished, Full, Sump Pump, Walkout,
Appliances Included:
-
- Range
- Refrigerator
- Washer
- Dryer
- Microwave
- Exhaust Fan
- Dishwasher
- Water Softener Owned
- Disposal
EXTERIOR
Air Conditioning: Central Air
Garage Spaces: 3
Construction Materials: N/A
Foundation Size: 2116ft²
Unit Amenities:
-
Heating System:
-
- Forced Air
ROOMS
| Main | Size | ft² |
|---|---|---|
| Great Room | 22 x 17 | 484 ft² |
| Dining Room | 12 x 13 | 144 ft² |
| Office | 14 x 12 | 196 ft² |
| Kitchen | 16 x 17 | 256 ft² |
| Sun Room | 16 x 17 | 256 ft² |
| Informal Dining Room | 11 x 16 | 121 ft² |
| Laundry | 10 x 9 | 100 ft² |
| Deck | 20 x 16 | 400 ft² |
| Upper | Size | ft² |
|---|---|---|
| Bedroom 1 | 16 x 17 | 256 ft² |
| Bedroom 2 | 11 x 12 | 121 ft² |
| Bedroom 3 | 12 x 17 | 144 ft² |
| Bedroom 4 | 12 x 13 | 144 ft² |
| Lower | Size | ft² |
|---|---|---|
| Exercise Room | 14 x 16 | 196 ft² |
| Family Room | 17 x 22 | 289 ft² |
| Game Room | 17 x 16 | 289 ft² |
| Play Room | 14 x 12 | 196 ft² |
| Guest House | 14 x 14 | 196 ft² |
| Bar/Wet Bar Room | 8 x 8 | 64 ft² |
LOT
Acres: N/A
Lot Size Dim.: 130X166X163X124
Longitude: 45.0351
Latitude: -93.4943
Zoning: Residential-Single Family
FINANCIAL & TAXES
Tax year: 2024
Tax annual amount: $10,340
MISCELLANEOUS
Fuel System: N/A
Sewer System: City Sewer/Connected
Water System: City Water/Connected
ADITIONAL INFORMATION
MLS#: NST7643793
Listing Brokerage: Compass

ID: 3377712
Published: September 07, 2024
Last Update: September 07, 2024
Views: 13






