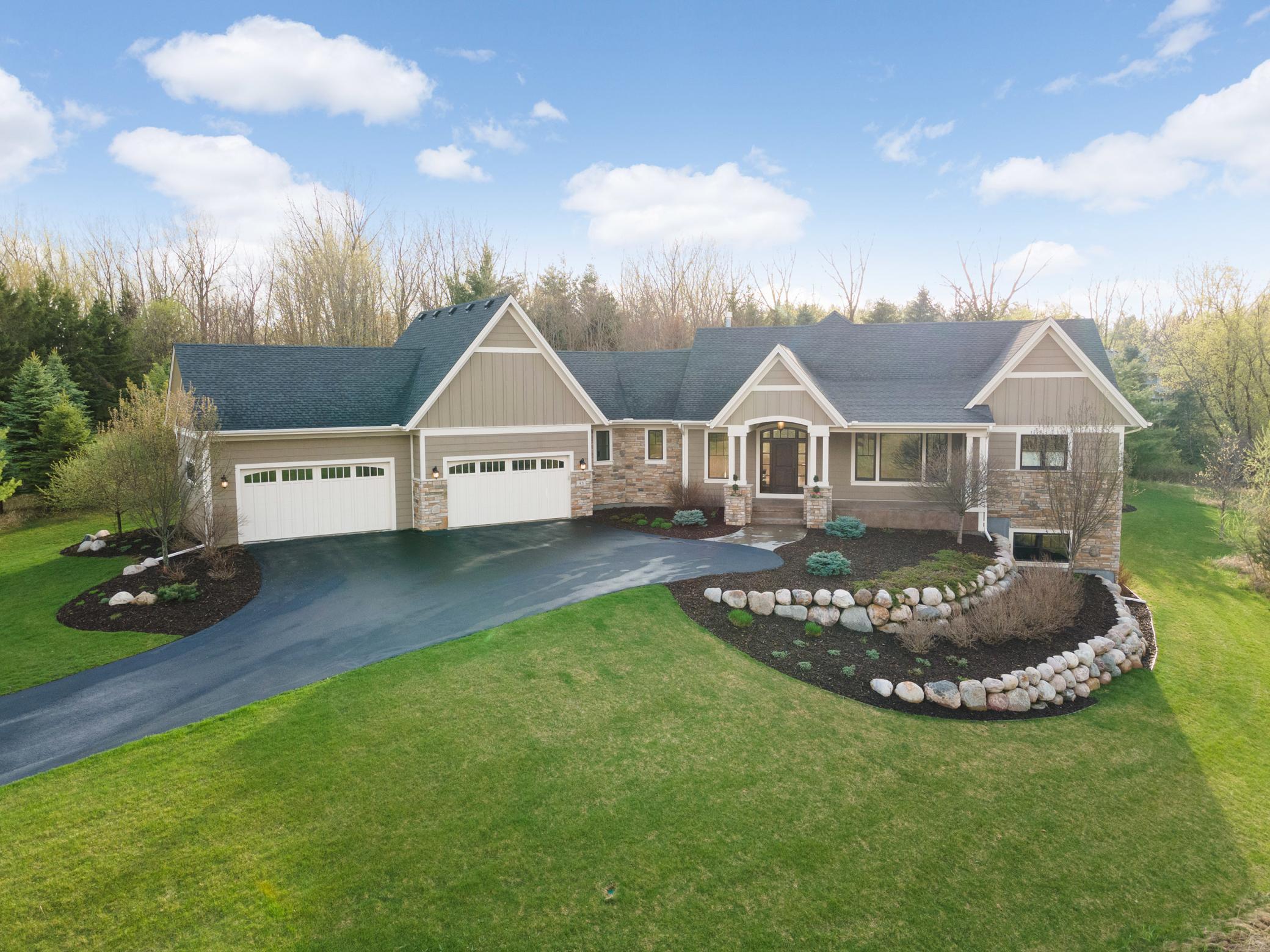45 SALEM CHURCH ROAD
45 Salem Church Road, Sunfish Lake, 55118, MN
-
Price: $1,995,000
-
Status type: For Sale
-
City: Sunfish Lake
-
Neighborhood: Windy Hill Estates
Bedrooms: 4
Property Size :5596
-
Listing Agent: NST16442,NST68328
-
Property type : Single Family Residence
-
Zip code: 55118
-
Street: 45 Salem Church Road
-
Street: 45 Salem Church Road
Bathrooms: 5
Year: 2015
Listing Brokerage: Edina Realty, Inc.
FEATURES
- Range
- Refrigerator
- Exhaust Fan
- Dishwasher
- Water Softener Owned
- Water Filtration System
DETAILS
Custom built executive walkout rambler on 2.6+ acres in exclusive Sunfish Lake community. Luxurious materials include rich woods and natural materials that harmonize with the serene surroundings. A thoughtful floor plan includes a spacious main floor with gracious primary suite, laundry room and office. Luxury touches include hand scraped Hickory floors, solid panel doors with seeded glass transoms and paneled tray ceilings. A lower level is designed for entertaining with with built in bar, golf simulator and two princess suites with private baths and walk in closets. The extras include a 1,200+ square foot heated and insulated garage, sunroom and exercise room. Must be seen to appreciate. Convenient location just 7 miles to the international airport, 5 miles to Saint Paul and 19 miles to Minneapolis.
INTERIOR
Bedrooms: 4
Fin ft² / Living Area: 5596 ft²
Below Ground Living: 2744ft²
Bathrooms: 5
Above Ground Living: 2852ft²
-
Basement Details: Full, Finished, Drain Tiled, Sump Pump, Daylight/Lookout Windows, Egress Window(s), Storage Space,
Appliances Included:
-
- Range
- Refrigerator
- Exhaust Fan
- Dishwasher
- Water Softener Owned
- Water Filtration System
EXTERIOR
Air Conditioning: Central Air
Garage Spaces: 4
Construction Materials: N/A
Foundation Size: 2809ft²
Unit Amenities:
-
- Patio
- Kitchen Window
- Natural Woodwork
- Hardwood Floors
- Walk-In Closet
- Vaulted Ceiling(s)
- Exercise Room
- Paneled Doors
- Main Floor Master Bedroom
- Kitchen Center Island
- Master Bedroom Walk-In Closet
- French Doors
- Wet Bar
- Tile Floors
Heating System:
-
- Hot Water
- Forced Air
- Radiant Floor
ROOMS
| Main | Size | ft² |
|---|---|---|
| Living Room | 17x19 | 289 ft² |
| Dining Room | 10x15 | 100 ft² |
| Kitchen | 14x16 | 196 ft² |
| Bedroom 1 | 16x18 | 256 ft² |
| Bedroom 2 | 13x14 | 169 ft² |
| Office | 12x15 | 144 ft² |
| Sun Room | 13x22 | 169 ft² |
| Laundry | 9x12 | 81 ft² |
| Mud Room | 8x17 | 64 ft² |
| Lower | Size | ft² |
|---|---|---|
| Family Room | 20x26 | 400 ft² |
| Bedroom 3 | 15x16 | 225 ft² |
| Bedroom 4 | 12x17 | 144 ft² |
| Billiard | 16x18 | 256 ft² |
| Amusement Room | 16x18 | 256 ft² |
LOT
Acres: N/A
Lot Size Dim.: 266x412x266x520
Longitude: 44.8712
Latitude: -93.0847
Zoning: Residential-Single Family
FINANCIAL & TAXES
Tax year: 2021
Tax annual amount: $9,527
MISCELLANEOUS
Fuel System: N/A
Sewer System: Septic System Compliant - Yes
Water System: Well
ADITIONAL INFORMATION
MLS#: NST6189058
Listing Brokerage: Edina Realty, Inc.

ID: 743625
Published: May 20, 2022
Last Update: May 20, 2022
Views: 87






